Klassische Küchen mit Granit-Arbeitsplatte Ideen und Design
Suche verfeinern:
Budget
Sortieren nach:Heute beliebt
1 – 20 von 208.904 Fotos
1 von 3

Lake Front Country Estate Kitchen, designed by Tom Markalunas, built by Resort Custom Homes. Photography by Rachael Boling.
Große Klassische Küche in L-Form mit Schrankfronten im Shaker-Stil, weißen Schränken, Granit-Arbeitsplatte, Küchenrückwand in Weiß, Rückwand aus Metrofliesen, Küchengeräten aus Edelstahl, braunem Holzboden und Kücheninsel in Sonstige
Große Klassische Küche in L-Form mit Schrankfronten im Shaker-Stil, weißen Schränken, Granit-Arbeitsplatte, Küchenrückwand in Weiß, Rückwand aus Metrofliesen, Küchengeräten aus Edelstahl, braunem Holzboden und Kücheninsel in Sonstige

Kitchen Design by Cabinets by Design LLC
http://www.houzz.com/pro/cabinetsbydesigniowa

Karli Moore Photography
Große Klassische Wohnküche in U-Form mit Unterbauwaschbecken, profilierten Schrankfronten, hellbraunen Holzschränken, Granit-Arbeitsplatte, Küchenrückwand in Beige, Rückwand aus Zementfliesen, Küchengeräten aus Edelstahl, dunklem Holzboden und Kücheninsel in Kolumbus
Große Klassische Wohnküche in U-Form mit Unterbauwaschbecken, profilierten Schrankfronten, hellbraunen Holzschränken, Granit-Arbeitsplatte, Küchenrückwand in Beige, Rückwand aus Zementfliesen, Küchengeräten aus Edelstahl, dunklem Holzboden und Kücheninsel in Kolumbus

samantha goh
Mittelgroße Klassische Wohnküche in L-Form mit Landhausspüle, Schrankfronten im Shaker-Stil, hellen Holzschränken, Granit-Arbeitsplatte, Küchenrückwand in Beige, Rückwand aus Terrakottafliesen, Küchengeräten aus Edelstahl, hellem Holzboden, Kücheninsel und schwarzer Arbeitsplatte in San Diego
Mittelgroße Klassische Wohnküche in L-Form mit Landhausspüle, Schrankfronten im Shaker-Stil, hellen Holzschränken, Granit-Arbeitsplatte, Küchenrückwand in Beige, Rückwand aus Terrakottafliesen, Küchengeräten aus Edelstahl, hellem Holzboden, Kücheninsel und schwarzer Arbeitsplatte in San Diego
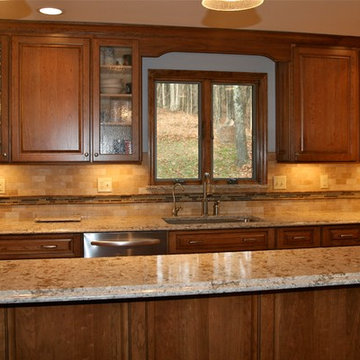
Traditional Midwestern kitchen renovation in St. Louis, MO. Medium stained cabinetry, frosted glass door fronts, granite countertops and custom glass tile and stone backsplash.

This lovely home sits in one of the most pristine and preserved places in the country - Palmetto Bluff, in Bluffton, SC. The natural beauty and richness of this area create an exceptional place to call home or to visit. The house lies along the river and fits in perfectly with its surroundings.
4,000 square feet - four bedrooms, four and one-half baths
All photos taken by Rachael Boling Photography

Traditional Kitchen
Mittelgroße Klassische Wohnküche in U-Form mit Granit-Arbeitsplatte, profilierten Schrankfronten, beigen Schränken, Rückwand aus Travertin, Unterbauwaschbecken, Küchenrückwand in Beige, weißen Elektrogeräten, Travertin, Kücheninsel, beigem Boden und beiger Arbeitsplatte in Atlanta
Mittelgroße Klassische Wohnküche in U-Form mit Granit-Arbeitsplatte, profilierten Schrankfronten, beigen Schränken, Rückwand aus Travertin, Unterbauwaschbecken, Küchenrückwand in Beige, weißen Elektrogeräten, Travertin, Kücheninsel, beigem Boden und beiger Arbeitsplatte in Atlanta

We relocated the fridge to the other side of the kitchen where it is conveniently within reach. One of the rules we try to follow with every kitchen we design is to avoid placing the refrigerator at the “back” of the kitchen. The end goal is always to provide the most flowing, and functional floorplan while keeping in mind an efficient kitchen work triangle.
Final photos by Impressia Photography.

Long and wide plank solid White Oak quarter and rift sawn wood flooring with a custom prefinish, locally manufactured by Hull Forest Products - Wide Plank Floors in Connecticut. Wood floors available mill-direct, unfinished or custom prefinished. 1-800-928-9602. https://www.hullforest.com. Photo by Christopher Saelens
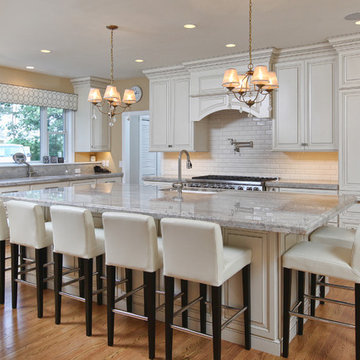
Kitchen Addition & Renovation, First Floor Renovation
Offene, Große Klassische Küche in L-Form mit profilierten Schrankfronten, weißen Schränken, Küchenrückwand in Weiß, Rückwand aus Metrofliesen, Küchengeräten aus Edelstahl, hellem Holzboden, Kücheninsel, Unterbauwaschbecken und Granit-Arbeitsplatte in Philadelphia
Offene, Große Klassische Küche in L-Form mit profilierten Schrankfronten, weißen Schränken, Küchenrückwand in Weiß, Rückwand aus Metrofliesen, Küchengeräten aus Edelstahl, hellem Holzboden, Kücheninsel, Unterbauwaschbecken und Granit-Arbeitsplatte in Philadelphia
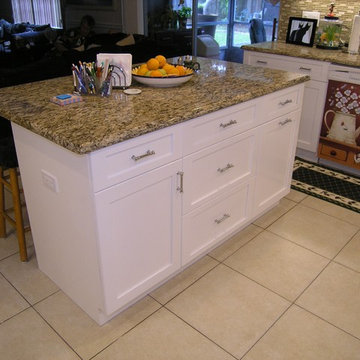
Island size 5’x 3’
Mittelgroße Klassische Wohnküche in U-Form mit Doppelwaschbecken, Schrankfronten im Shaker-Stil, weißen Schränken, Granit-Arbeitsplatte, Küchenrückwand in Grün, Rückwand aus Stäbchenfliesen, Küchengeräten aus Edelstahl, Keramikboden und Kücheninsel in Tampa
Mittelgroße Klassische Wohnküche in U-Form mit Doppelwaschbecken, Schrankfronten im Shaker-Stil, weißen Schränken, Granit-Arbeitsplatte, Küchenrückwand in Grün, Rückwand aus Stäbchenfliesen, Küchengeräten aus Edelstahl, Keramikboden und Kücheninsel in Tampa
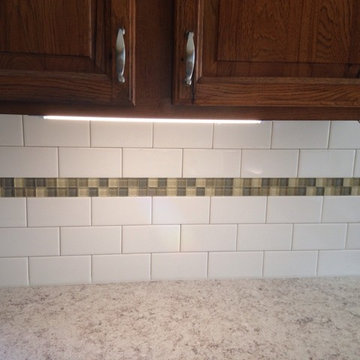
3x6 Subway Tile: DalTile "Rittenhouse Square" in Arctic White // Glass 1x1 Mosaic Border: American Olean "Color Appeal" in Sandstorm
Klassische Küche mit profilierten Schrankfronten, dunklen Holzschränken, Granit-Arbeitsplatte, Küchenrückwand in Weiß und Rückwand aus Metrofliesen in Boston
Klassische Küche mit profilierten Schrankfronten, dunklen Holzschränken, Granit-Arbeitsplatte, Küchenrückwand in Weiß und Rückwand aus Metrofliesen in Boston
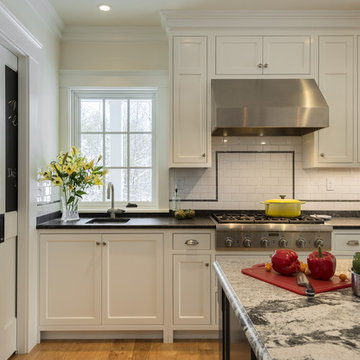
photography by Rob Karosis
Einzeilige, Große Klassische Wohnküche mit Landhausspüle, Schrankfronten im Shaker-Stil, weißen Schränken, Granit-Arbeitsplatte, Küchenrückwand in Weiß, Rückwand aus Keramikfliesen, Küchengeräten aus Edelstahl und braunem Holzboden in Portland Maine
Einzeilige, Große Klassische Wohnküche mit Landhausspüle, Schrankfronten im Shaker-Stil, weißen Schränken, Granit-Arbeitsplatte, Küchenrückwand in Weiß, Rückwand aus Keramikfliesen, Küchengeräten aus Edelstahl und braunem Holzboden in Portland Maine
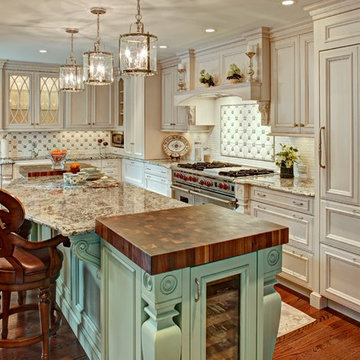
Große Klassische Küche in L-Form mit Landhausspüle, Schrankfronten mit vertiefter Füllung, Granit-Arbeitsplatte, Küchenrückwand in Weiß, Rückwand aus Keramikfliesen, Elektrogeräten mit Frontblende, Kücheninsel, beigen Schränken und dunklem Holzboden in New York
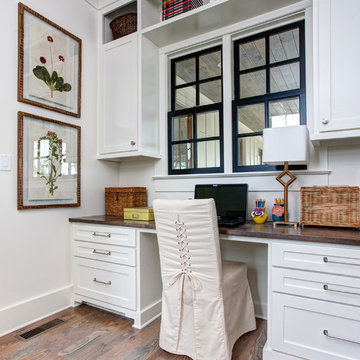
Michael Baxley
Offene, Große Klassische Küche in L-Form mit Landhausspüle, Schrankfronten im Shaker-Stil, weißen Schränken, Granit-Arbeitsplatte, Küchenrückwand in Grau, Rückwand aus Steinfliesen, Küchengeräten aus Edelstahl und Kücheninsel in Little Rock
Offene, Große Klassische Küche in L-Form mit Landhausspüle, Schrankfronten im Shaker-Stil, weißen Schränken, Granit-Arbeitsplatte, Küchenrückwand in Grau, Rückwand aus Steinfliesen, Küchengeräten aus Edelstahl und Kücheninsel in Little Rock

Offene, Große Klassische Küche in L-Form mit profilierten Schrankfronten, weißen Schränken, Küchenrückwand in Weiß, Rückwand aus Metrofliesen, Elektrogeräten mit Frontblende, Kücheninsel, Unterbauwaschbecken, Granit-Arbeitsplatte und Kalkstein in Atlanta

This was a whole house remodel, the owners are more transitional in style, and they had a lot of special requests including the suspended bar seats on the bar, as well as the geometric circles that were custom to their space. The doors, moulding, trim work and bar are all completely custom to their aesthetic interests.
We tore out a lot of walls to make the kitchen and living space a more open floor plan for easier communication,
The hidden bar is to the right of the kitchen, replacing the previous closet pantry that we tore down and replaced with a framed wall, that allowed us to create a hidden bar (hidden from the living room) complete with a tall wine cooler on the end of the island.
Photo Credid: Peter Obetz

This was a whole house remodel, the owners are more transitional in style, and they had a lot of special requests including the suspended bar seats on the bar, as well as the geometric circles that were custom to their space. The doors, moulding, trim work and bar are all completely custom to their aesthetic interests.
We tore out a lot of walls to make the kitchen and living space a more open floor plan for easier communication,
The hidden bar is to the right of the kitchen, replacing the previous closet pantry that we tore down and replaced with a framed wall, that allowed us to create a hidden bar (hidden from the living room) complete with a tall wine cooler on the end of the island.
Photo Credid: Peter Obetz

The Transitional kitchen has 10' ceilings and features oversized wall cabinets that extend to the ceiling. Other features include a corner built-in pantry and unique WalkerZanger tile backsplash display.

Remodel by J.S. Brown & Co., Design by Monica Lewis, CMKBD, MCR, UDCP.
Photo Credit: Todd Yarrington.
Geschlossene, Mittelgroße Klassische Küche in L-Form mit Schrankfronten im Shaker-Stil, weißen Schränken, Küchenrückwand in Weiß, Rückwand aus Metrofliesen, Küchengeräten aus Edelstahl, Unterbauwaschbecken, Granit-Arbeitsplatte, braunem Holzboden und Kücheninsel in Kolumbus
Geschlossene, Mittelgroße Klassische Küche in L-Form mit Schrankfronten im Shaker-Stil, weißen Schränken, Küchenrückwand in Weiß, Rückwand aus Metrofliesen, Küchengeräten aus Edelstahl, Unterbauwaschbecken, Granit-Arbeitsplatte, braunem Holzboden und Kücheninsel in Kolumbus
Klassische Küchen mit Granit-Arbeitsplatte Ideen und Design
1