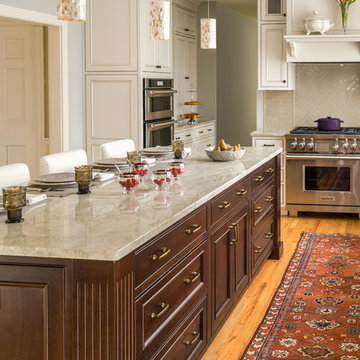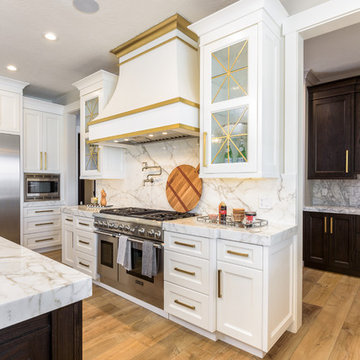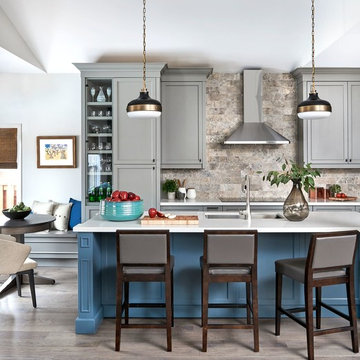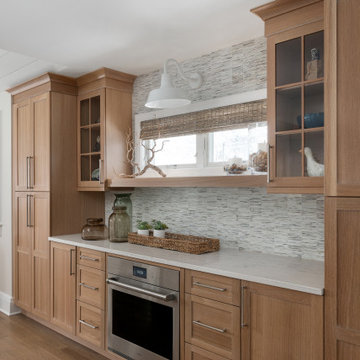Klassische Küchen mit Küchenrückwand in Grau Ideen und Design
Sortieren nach:Heute beliebt
41 – 60 von 82.672 Fotos

Boxford, MA kitchen renovation designed by north of Boston kitchen design showroom Heartwood Kitchens.
This kitchen includes white painted cabinetry with a glaze and dark wood island. Heartwood included a large, deep boxed out window on the window wall to brighten up the kitchen. This kitchen includes a large island with seating for 4, Wolf range, Sub-Zero refrigerator/freezer, large pantry cabinets and glass front china cabinet. Island/Tabletop items provided by Savoir Faire Home Andover, MA Oriental rugs from First Rugs in Acton, MA Photo credit: Eric Roth Photography.

Rob Karosis: Photographer
Offene, Große Klassische Küche in U-Form mit Landhausspüle, Schrankfronten im Shaker-Stil, hellbraunen Holzschränken, Granit-Arbeitsplatte, Küchenrückwand in Grau, Rückwand aus Steinfliesen, Küchengeräten aus Edelstahl, braunem Holzboden, Kücheninsel und braunem Boden in Bridgeport
Offene, Große Klassische Küche in U-Form mit Landhausspüle, Schrankfronten im Shaker-Stil, hellbraunen Holzschränken, Granit-Arbeitsplatte, Küchenrückwand in Grau, Rückwand aus Steinfliesen, Küchengeräten aus Edelstahl, braunem Holzboden, Kücheninsel und braunem Boden in Bridgeport

Geschlossene, Einzeilige, Große Klassische Küche mit Landhausspüle, Schrankfronten im Shaker-Stil, weißen Schränken, Marmor-Arbeitsplatte, Küchenrückwand in Grau, Rückwand aus Marmor, Küchengeräten aus Edelstahl, braunem Holzboden, braunem Boden, grauer Arbeitsplatte und zwei Kücheninseln in Salt Lake City

Zweizeilige, Offene, Große Klassische Küche mit Schrankfronten im Shaker-Stil, weißen Schränken, Küchenrückwand in Grau, Rückwand aus Marmor, schwarzen Elektrogeräten, dunklem Holzboden, Kücheninsel, braunem Boden und Quarzwerkstein-Arbeitsplatte in Portland

Andrew Miller
Klassische Wohnküche in L-Form mit Unterbauwaschbecken, Schrankfronten im Shaker-Stil, blauen Schränken, Quarzwerkstein-Arbeitsplatte, Küchenrückwand in Grau, Rückwand aus Stein, Küchengeräten aus Edelstahl und Kücheninsel in Chicago
Klassische Wohnküche in L-Form mit Unterbauwaschbecken, Schrankfronten im Shaker-Stil, blauen Schränken, Quarzwerkstein-Arbeitsplatte, Küchenrückwand in Grau, Rückwand aus Stein, Küchengeräten aus Edelstahl und Kücheninsel in Chicago

This creative transitional space was transformed from a very dated layout that did not function well for our homeowners - who enjoy cooking for both their family and friends. They found themselves cooking on a 30" by 36" tiny island in an area that had much more potential. A completely new floor plan was in order. An unnecessary hallway was removed to create additional space and a new traffic pattern. New doorways were created for access from the garage and to the laundry. Just a couple of highlights in this all Thermador appliance professional kitchen are the 10 ft island with two dishwashers (also note the heated tile area on the functional side of the island), double floor to ceiling pull-out pantries flanking the refrigerator, stylish soffited area at the range complete with burnished steel, niches and shelving for storage. Contemporary organic pendants add another unique texture to this beautiful, welcoming, one of a kind kitchen! Photos by David Cobb Photography.

This large, open-concept home features Cambria Swanbridge in the kitchen, baths, laundry room, and butler’s pantry. Designed by E Interiors and AFT Construction.
Photo: High Res Media

Photography by Michael J. Lee
Große, Zweizeilige Klassische Wohnküche mit Unterbauwaschbecken, Kassettenfronten, beigen Schränken, Marmor-Arbeitsplatte, Küchenrückwand in Grau, Rückwand aus Glasfliesen, Küchengeräten aus Edelstahl, dunklem Holzboden, Kücheninsel, braunem Boden und weißer Arbeitsplatte in Boston
Große, Zweizeilige Klassische Wohnküche mit Unterbauwaschbecken, Kassettenfronten, beigen Schränken, Marmor-Arbeitsplatte, Küchenrückwand in Grau, Rückwand aus Glasfliesen, Küchengeräten aus Edelstahl, dunklem Holzboden, Kücheninsel, braunem Boden und weißer Arbeitsplatte in Boston

Mittelgroße, Zweizeilige Klassische Wohnküche mit Unterbauwaschbecken, Schrankfronten im Shaker-Stil, Quarzit-Arbeitsplatte, Küchenrückwand in Grau, Rückwand aus Steinfliesen, Küchengeräten aus Edelstahl, Kücheninsel, blauen Schränken, hellem Holzboden und beigem Boden in Toronto

Klassische Küche in L-Form mit Landhausspüle, Schrankfronten im Shaker-Stil, weißen Schränken, Marmor-Arbeitsplatte, Küchenrückwand in Grau, Rückwand aus Metrofliesen, Küchengeräten aus Edelstahl, hellem Holzboden, Kücheninsel und beigem Boden in Grand Rapids

Appliance garage with lift-up hinge.
Offene, Geräumige Klassische Küche in U-Form mit Unterbauwaschbecken, Schrankfronten mit vertiefter Füllung, grauen Schränken, Quarzit-Arbeitsplatte, Küchenrückwand in Grau, Rückwand aus Mosaikfliesen, Küchengeräten aus Edelstahl, braunem Holzboden und Kücheninsel in Chicago
Offene, Geräumige Klassische Küche in U-Form mit Unterbauwaschbecken, Schrankfronten mit vertiefter Füllung, grauen Schränken, Quarzit-Arbeitsplatte, Küchenrückwand in Grau, Rückwand aus Mosaikfliesen, Küchengeräten aus Edelstahl, braunem Holzboden und Kücheninsel in Chicago

Butlers pantry
Photo credit- Alicia Garcia
Staging- one two six design
Große Klassische Küche in L-Form mit Landhausspüle, Schrankfronten im Shaker-Stil, weißen Schränken, Quarzwerkstein-Arbeitsplatte, Rückwand aus Glasfliesen, Küchengeräten aus Edelstahl, hellem Holzboden, Kücheninsel, Vorratsschrank und Küchenrückwand in Grau in San Francisco
Große Klassische Küche in L-Form mit Landhausspüle, Schrankfronten im Shaker-Stil, weißen Schränken, Quarzwerkstein-Arbeitsplatte, Rückwand aus Glasfliesen, Küchengeräten aus Edelstahl, hellem Holzboden, Kücheninsel, Vorratsschrank und Küchenrückwand in Grau in San Francisco

Featuring Bakes & Kropp Meridian Cabinetry in a white hand-painted finish, this custom Southampton kitchen is an open-concept space high on elegant style and smart storage. The upper doors showcase a beautiful patterned glass for a subtle touch of shine and texture, and the rich Walnut island warms the entire space. A striking focal point, the Bakes & Kropp range hood is a one-of-a-kind stainless steel masterpiece built for this space. All of the specialty details and finishes, including the polished nickel hardware, coordinate beautifully for a truly spectacular luxury kitchen.

This space had the potential for greatness but was stuck in the 1980's era. We were able to transform and re-design this kitchen that now enables it to be called not just a "dream Kitchen", but also holds the award for "Best Kitchen in Westchester for 2016 by Westchester Home Magazine". Features in the kitchen are as follows: Inset cabinet construction, Maple Wood, Onyx finish, Raised Panel Door, sliding ladder, huge Island with seating, pull out drawers for big pots and baking pans, pullout storage under sink, mini bar, overhead television, builtin microwave in Island, massive stainless steel range and hood, Office area, Quartz counter top.

Bespoke larder with fit-out painted in Little Greene's French Grey. Spice racks painted in Little Greene's Lead colour.
Larder worktop is Carrara marble.

A choice of red painted cabinets on the island breaks up the expansion of white in this space. Clean lines and a simple shaker door stay in trend with current styles. Cambria quartz on the countertops in Laneshaw, compliment the color palette beautifully. Photo by Brian Walters

Transitional kitchen features modern White counter tops and Shaker doors, Knotty Alder cabinets and rustic wood flooring. Mesquite raised bar counter top and Schluter edging at the top of the cabinets are unique design features. Commercial range and range hood used on the project, and lights in the canopy above the sink are special features as well.

Amy Aidinis Hirsch LLC
Geschlossene, Große Klassische Küche in U-Form mit Küchenrückwand in Grau, weißen Schränken, Rückwand aus Steinfliesen, braunem Holzboden, Unterbauwaschbecken, Schrankfronten im Shaker-Stil, Speckstein-Arbeitsplatte, Kücheninsel und braunem Boden in New York
Geschlossene, Große Klassische Küche in U-Form mit Küchenrückwand in Grau, weißen Schränken, Rückwand aus Steinfliesen, braunem Holzboden, Unterbauwaschbecken, Schrankfronten im Shaker-Stil, Speckstein-Arbeitsplatte, Kücheninsel und braunem Boden in New York

Photo by Rod Foster
Große Klassische Wohnküche in L-Form mit weißen Schränken, Mineralwerkstoff-Arbeitsplatte, Küchenrückwand in Grau, Rückwand aus Steinfliesen, Küchengeräten aus Edelstahl, Landhausspüle, hellem Holzboden, Kücheninsel, beigem Boden und Schrankfronten mit vertiefter Füllung in Orange County
Große Klassische Wohnküche in L-Form mit weißen Schränken, Mineralwerkstoff-Arbeitsplatte, Küchenrückwand in Grau, Rückwand aus Steinfliesen, Küchengeräten aus Edelstahl, Landhausspüle, hellem Holzboden, Kücheninsel, beigem Boden und Schrankfronten mit vertiefter Füllung in Orange County

This Westfield, NJ kitchen renovation features Plain & Fancy custom cabinets in white and rift cut white oak. White quartz countertops and brushed satin nickel complete the look. The wood bar features open shelving and glass cabinets.
Klassische Küchen mit Küchenrückwand in Grau Ideen und Design
3