Klassische Küchen mit Küchenrückwand in Rosa Ideen und Design
Suche verfeinern:
Budget
Sortieren nach:Heute beliebt
1 – 20 von 239 Fotos
1 von 3

A butler's pantry for a cook's dream. Green custom cabinetry houses paneled appliances and storage for all the additional items. White oak floating shelves are topped with brass railings. The backsplash is a Zellige handmade tile in various tones of neutral.

A green pantry cupboard with oak drawers in this colouful kitchen in a victorian house renovation. The kitichen features two tone green cabinets and soft pink tiles on walls and floors. Click through to see more of this beautiful home

Revival-style kitchen
Geschlossene, Kleine Klassische Küche ohne Insel in L-Form mit Landhausspüle, Schrankfronten im Shaker-Stil, pinken Schränken, Granit-Arbeitsplatte, Küchenrückwand in Rosa, Rückwand aus Holz, Elektrogeräten mit Frontblende, hellem Holzboden, braunem Boden und schwarzer Arbeitsplatte in Seattle
Geschlossene, Kleine Klassische Küche ohne Insel in L-Form mit Landhausspüle, Schrankfronten im Shaker-Stil, pinken Schränken, Granit-Arbeitsplatte, Küchenrückwand in Rosa, Rückwand aus Holz, Elektrogeräten mit Frontblende, hellem Holzboden, braunem Boden und schwarzer Arbeitsplatte in Seattle
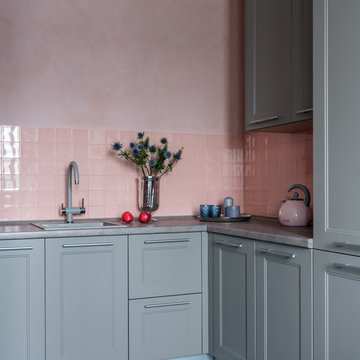
Дарья Головачева дизайнер,
Михаил Лоскутов фотограф
Offene, Kleine Klassische Küche ohne Insel in U-Form mit Waschbecken, Schrankfronten mit vertiefter Füllung, grauen Schränken, Küchenrückwand in Rosa, Rückwand aus Keramikfliesen, grauer Arbeitsplatte und grauem Boden in Moskau
Offene, Kleine Klassische Küche ohne Insel in U-Form mit Waschbecken, Schrankfronten mit vertiefter Füllung, grauen Schränken, Küchenrückwand in Rosa, Rückwand aus Keramikfliesen, grauer Arbeitsplatte und grauem Boden in Moskau
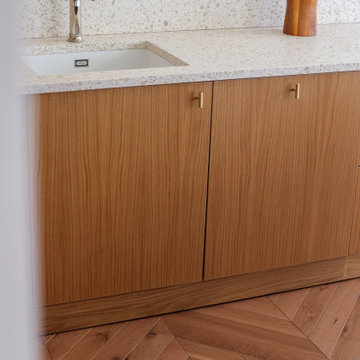
L’objectif de cette rénovation a été de réunir deux appartements distincts en un espace familial harmonieux. Notre avons dû redéfinir la configuration de cet ancien appartement niçois pour gagner en clarté. Aucune cloison n’a été épargnée.
L’ancien salon et l’ancienne chambre parentale ont été réunis pour créer un double séjour comprenant la cuisine dinatoire et le salon. La cuisine caractérisée par l’association du chêne et du Terrazzo a été organisée autour de la table à manger en noyer. Ce double séjour a été délimité par un parquet en chêne, posé en pointe de Hongrie. Pour y ajouter une touche de caractère, nos artisans staffeurs ont réalisé un travail remarquable sur les corniches ainsi que sur les cimaises pour y incorporer des miroirs.
Un peu à l’écart, l’ancien studio s’est transformé en chambre parentale comprenant un bureau dans la continuité du dressing, tous deux séparés visuellement par des tasseaux de bois. L’ancienne cuisine a été remplacée par une première chambre d’enfant, pensée autour du sport. Une seconde chambre d’enfant a été réalisée autour de l’univers des dinosaures.

Cucina in legno massiccio laccata e top in granito
Mittelgroße Klassische Wohnküche ohne Insel in L-Form mit Unterbauwaschbecken, profilierten Schrankfronten, weißen Schränken, Granit-Arbeitsplatte, Küchenrückwand in Rosa, Rückwand aus Granit, weißen Elektrogeräten, Marmorboden, rosa Boden, rosa Arbeitsplatte und eingelassener Decke in Catania-Palermo
Mittelgroße Klassische Wohnküche ohne Insel in L-Form mit Unterbauwaschbecken, profilierten Schrankfronten, weißen Schränken, Granit-Arbeitsplatte, Küchenrückwand in Rosa, Rückwand aus Granit, weißen Elektrogeräten, Marmorboden, rosa Boden, rosa Arbeitsplatte und eingelassener Decke in Catania-Palermo
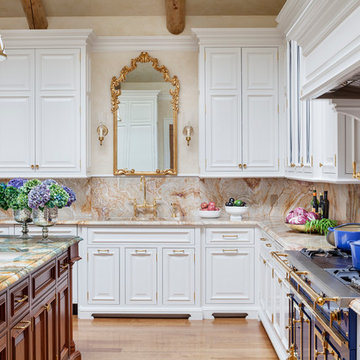
TEAM
Architect: LDa Architecture & Interiors
Builder: Kistler and Knapp Builders
Interior Design: Weena and Spook
Photographer: Greg Premru Photography

Offene, Große Klassische Küche in L-Form mit Waschbecken, Schrankfronten im Shaker-Stil, grünen Schränken, Arbeitsplatte aus Holz, Küchenrückwand in Rosa, Rückwand aus Zementfliesen, Küchengeräten aus Edelstahl, Laminat, Kücheninsel, grauem Boden, brauner Arbeitsplatte und eingelassener Decke in Sonstige
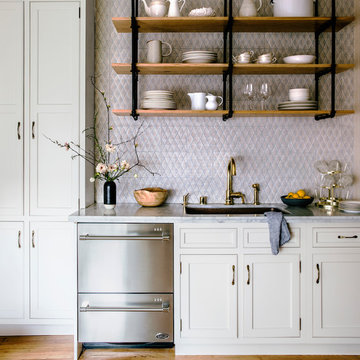
Photography by Thomas Story for Sunset Magazine, May 2017
Große Klassische Küche mit Unterbauwaschbecken, weißen Schränken, Marmor-Arbeitsplatte, Küchenrückwand in Rosa, Rückwand aus Keramikfliesen, Küchengeräten aus Edelstahl, hellem Holzboden, Kassettenfronten und braunem Boden in San Francisco
Große Klassische Küche mit Unterbauwaschbecken, weißen Schränken, Marmor-Arbeitsplatte, Küchenrückwand in Rosa, Rückwand aus Keramikfliesen, Küchengeräten aus Edelstahl, hellem Holzboden, Kassettenfronten und braunem Boden in San Francisco
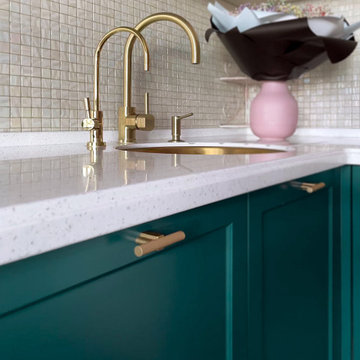
Geschlossene, Mittelgroße Klassische Küche in L-Form mit Unterbauwaschbecken, profilierten Schrankfronten, grünen Schränken, Mineralwerkstoff-Arbeitsplatte, Küchenrückwand in Rosa, Rückwand aus Mosaikfliesen, schwarzen Elektrogeräten, Vinylboden, Halbinsel, braunem Boden und weißer Arbeitsplatte in Sonstige
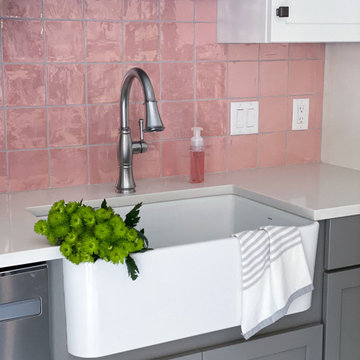
Kitchen and dining room remodel with gray and white shaker style cabinetry, and a beautiful pop of pink on the tile backsplash! We removed the wall between kitchen and dining area to extend the footprint of the kitchen, added sliding glass doors out to existing deck to bring in more natural light, and added an island with seating for informal eating and entertaining. The two-toned cabinetry with a darker color on the bases grounds the airy and light space. We used a pink iridescent ceramic tile backsplash, Quartz "Calacatta Clara" countertops, porcelain floor tile in a marble-like pattern, Smoky Ash Gray finish on the cabinet hardware, and open shelving above the farmhouse sink. Stainless steel appliances and chrome fixtures accent this gorgeous gray, white and pink kitchen.
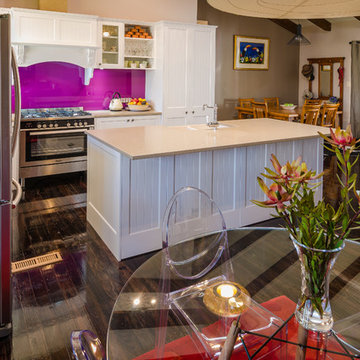
Underneath the breakfast bar, are 3 thin double door cupboards, with push catch latches, to provide additional hidden space.
Mittelgroße Klassische Wohnküche in L-Form mit Landhausspüle, Schrankfronten im Shaker-Stil, weißen Schränken, Quarzwerkstein-Arbeitsplatte, Küchenrückwand in Rosa, Glasrückwand, Küchengeräten aus Edelstahl, dunklem Holzboden und Kücheninsel in Sydney
Mittelgroße Klassische Wohnküche in L-Form mit Landhausspüle, Schrankfronten im Shaker-Stil, weißen Schränken, Quarzwerkstein-Arbeitsplatte, Küchenrückwand in Rosa, Glasrückwand, Küchengeräten aus Edelstahl, dunklem Holzboden und Kücheninsel in Sydney
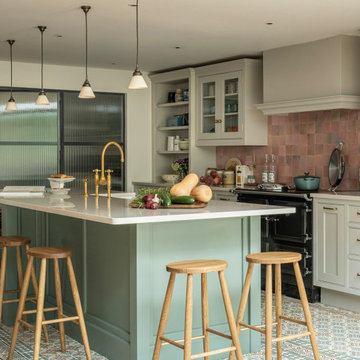
A colouful kitchen in a victorian house renovation. Two tone kitchen cabinets in soft green and off-white. The flooring is antique tiles painstakingly redesigned to fit around the island. At the back of the kitchen is a pantry area separated by a crittall doors with reeded glass.
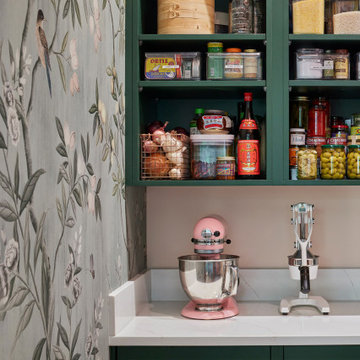
Photo by Cindy Apple
Mittelgroße Klassische Küche mit Vorratsschrank, offenen Schränken, grünen Schränken, Quarzwerkstein-Arbeitsplatte, Küchenrückwand in Rosa und weißer Arbeitsplatte in Seattle
Mittelgroße Klassische Küche mit Vorratsschrank, offenen Schränken, grünen Schränken, Quarzwerkstein-Arbeitsplatte, Küchenrückwand in Rosa und weißer Arbeitsplatte in Seattle
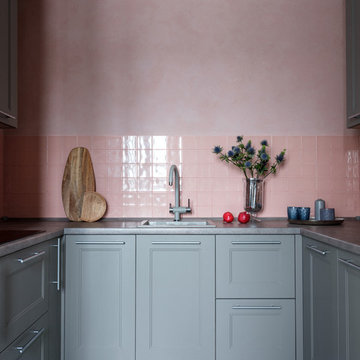
Дарья Головачева дизайнер,
Михаил Лоскутов фотограф
Offene, Kleine Klassische Küche ohne Insel in U-Form mit Waschbecken, Schrankfronten mit vertiefter Füllung, grauen Schränken, Küchenrückwand in Rosa, Rückwand aus Keramikfliesen, schwarzen Elektrogeräten und grauer Arbeitsplatte in Moskau
Offene, Kleine Klassische Küche ohne Insel in U-Form mit Waschbecken, Schrankfronten mit vertiefter Füllung, grauen Schränken, Küchenrückwand in Rosa, Rückwand aus Keramikfliesen, schwarzen Elektrogeräten und grauer Arbeitsplatte in Moskau
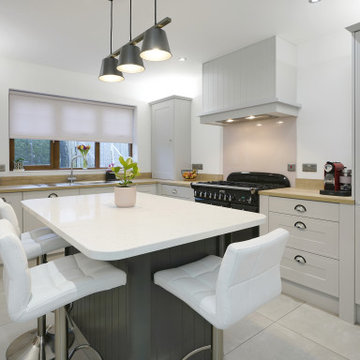
This neutral space has been elegantly designed using a monochrome palette featuring light grey, graphite and subtle soft pink touches.
This client opted for a simple cooker splashback.
Unfortunately their building contractor who was conducting the remedial works did not move one of the switches- however this is not an issue!
At DIY Splashbacks, glass splashbacks can be made in any shape, and shaped around switches and sockets.
This was simply templated by us, and manufactured to go around the switch.
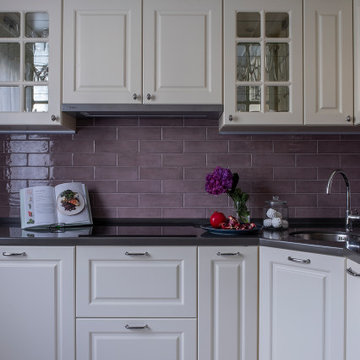
Mittelgroße Klassische Wohnküche in L-Form mit Unterbauwaschbecken, Schrankfronten mit vertiefter Füllung, beigen Schränken, Mineralwerkstoff-Arbeitsplatte, Küchenrückwand in Rosa, Rückwand aus Keramikfliesen, schwarzen Elektrogeräten, Porzellan-Bodenfliesen, weißem Boden und brauner Arbeitsplatte in Moskau

A butler's pantry for a cook's dream. Green custom cabinetry houses paneled appliances and storage for all the additional items. White oak floating shelves are topped with brass railings. The backsplash is a Zellige handmade tile in various tones of neutral.

L’objectif de cette rénovation a été de réunir deux appartements distincts en un espace familial harmonieux. Notre avons dû redéfinir la configuration de cet ancien appartement niçois pour gagner en clarté. Aucune cloison n’a été épargnée.
L’ancien salon et l’ancienne chambre parentale ont été réunis pour créer un double séjour comprenant la cuisine dinatoire et le salon. La cuisine caractérisée par l’association du chêne et du Terrazzo a été organisée autour de la table à manger en noyer. Ce double séjour a été délimité par un parquet en chêne, posé en pointe de Hongrie. Pour y ajouter une touche de caractère, nos artisans staffeurs ont réalisé un travail remarquable sur les corniches ainsi que sur les cimaises pour y incorporer des miroirs.
Un peu à l’écart, l’ancien studio s’est transformé en chambre parentale comprenant un bureau dans la continuité du dressing, tous deux séparés visuellement par des tasseaux de bois. L’ancienne cuisine a été remplacée par une première chambre d’enfant, pensée autour du sport. Une seconde chambre d’enfant a été réalisée autour de l’univers des dinosaures.
Klassische Küchen mit Küchenrückwand in Rosa Ideen und Design
1
