Klassische Küchen mit Laminat Ideen und Design
Suche verfeinern:
Budget
Sortieren nach:Heute beliebt
21 – 40 von 8.360 Fotos
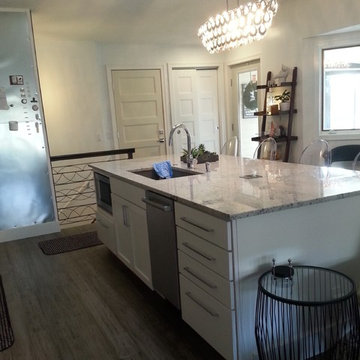
Kith Cabinets, Colony Doorstyle, Bright White Paint
Small condo, huge makeover!
Offene, Einzeilige, Kleine Klassische Küche mit Waschbecken, Schrankfronten im Shaker-Stil, weißen Schränken, Granit-Arbeitsplatte, Küchenrückwand in Weiß, Rückwand aus Keramikfliesen, Küchengeräten aus Edelstahl, Laminat, Kücheninsel und grauem Boden in Grand Rapids
Offene, Einzeilige, Kleine Klassische Küche mit Waschbecken, Schrankfronten im Shaker-Stil, weißen Schränken, Granit-Arbeitsplatte, Küchenrückwand in Weiß, Rückwand aus Keramikfliesen, Küchengeräten aus Edelstahl, Laminat, Kücheninsel und grauem Boden in Grand Rapids
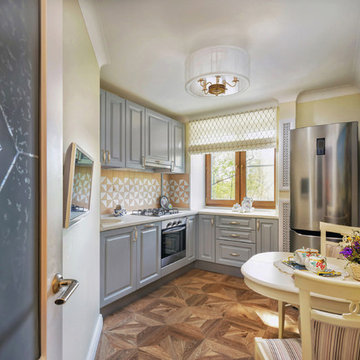
Рабочее пространство на маленькой по площади кухне было увеличено за счёт подоконника (благо, глубокие оконные откосы здания старой постройки это позволяли), а для увеличения мест хранения выбор был сделан в пользу углового расположения кухонного гарнитура.
Бесполезно было пытаться скрыть газовую трубу у плиты, поэтому склонились в пользу того, чтобы просто придать ей приличный и уместный вид: мы окрасили её в матовый хром, гармонирующий с фасадами кухонного гарнитура.

Arley Wholesale
Jaden Riley Interiors
Mittelgroße Klassische Wohnküche in L-Form mit Unterbauwaschbecken, Schrankfronten im Shaker-Stil, dunklen Holzschränken, Granit-Arbeitsplatte, bunter Rückwand, Rückwand aus Stäbchenfliesen, Küchengeräten aus Edelstahl, Laminat und Halbinsel in Philadelphia
Mittelgroße Klassische Wohnküche in L-Form mit Unterbauwaschbecken, Schrankfronten im Shaker-Stil, dunklen Holzschränken, Granit-Arbeitsplatte, bunter Rückwand, Rückwand aus Stäbchenfliesen, Küchengeräten aus Edelstahl, Laminat und Halbinsel in Philadelphia
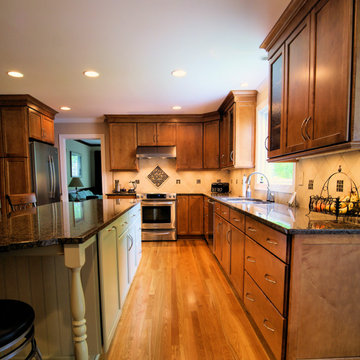
A combining of the kitchen and former dining room into a larger kitchen and a more versatile space. Lots of storage here!
Mittelgroße Klassische Küche in L-Form mit Unterbauwaschbecken, flächenbündigen Schrankfronten, hellen Holzschränken, Granit-Arbeitsplatte, Küchenrückwand in Beige, Küchengeräten aus Edelstahl, Laminat und Kücheninsel in Richmond
Mittelgroße Klassische Küche in L-Form mit Unterbauwaschbecken, flächenbündigen Schrankfronten, hellen Holzschränken, Granit-Arbeitsplatte, Küchenrückwand in Beige, Küchengeräten aus Edelstahl, Laminat und Kücheninsel in Richmond

Our Snug Kitchens showroom display combines bespoke traditional joinery, seamless modern appliances and a touch of art deco from the fluted glass walk in larder.
The 'Studio Green' painted cabinetry creates a bold background that highlights the kitchens brass accents. Including Armac Martin Sparkbrook brass handles and patinated brass Quooker fusion tap.
The Neolith Calacatta Luxe worktop uniquely combines deep grey tones, browns and subtle golds on a pure white base. The veneered oak cabinet internals and breakfast bar are stained in a dark wash to compliment the dark green door and drawer fronts.
As part of this display we included a double depth walk-in larder, complete with suspended open shelving, u-shaped worktop slab and fluted glass paneling. We hand finished the support rods to patina the brass ensuring they matched the other antique brass accents in the kitchen. The decadent fluted glass panels draw you into the space, obscuring the view into the larder, creating intrigue to see what is hidden behind the door.
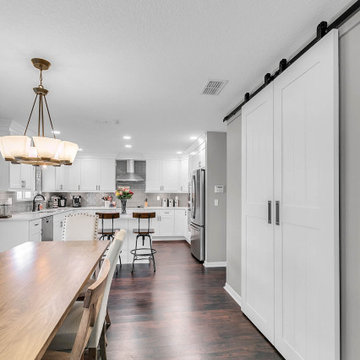
Molly's Marketplace handcrafted these White Sliding Barn Doors to fit our client's pantry opening. We also crafted the Modern Farmhouse Dining Table and stained it in a beautiful Walnut color to really make the space pop!
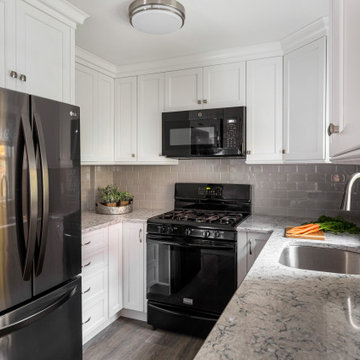
Kleine Klassische Wohnküche in U-Form mit Unterbauwaschbecken, Schrankfronten im Shaker-Stil, weißen Schränken, Quarzwerkstein-Arbeitsplatte, Küchenrückwand in Grau, Rückwand aus Metrofliesen, schwarzen Elektrogeräten, Laminat, Kücheninsel, braunem Boden und bunter Arbeitsplatte in Boston
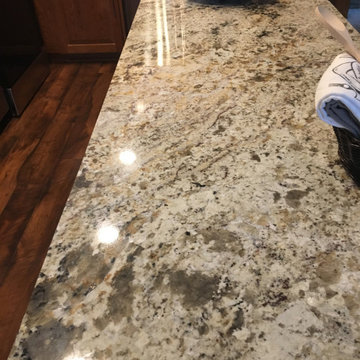
This granite was the perfect find. It pulled out the colors in the cabinets and flooring while adding a nice contrast.
Kleine Klassische Wohnküche in L-Form mit Unterbauwaschbecken, profilierten Schrankfronten, hellbraunen Holzschränken, Granit-Arbeitsplatte, Küchenrückwand in Weiß, Rückwand aus Keramikfliesen, Küchengeräten aus Edelstahl, Laminat, Kücheninsel und bunter Arbeitsplatte in Minneapolis
Kleine Klassische Wohnküche in L-Form mit Unterbauwaschbecken, profilierten Schrankfronten, hellbraunen Holzschränken, Granit-Arbeitsplatte, Küchenrückwand in Weiß, Rückwand aus Keramikfliesen, Küchengeräten aus Edelstahl, Laminat, Kücheninsel und bunter Arbeitsplatte in Minneapolis
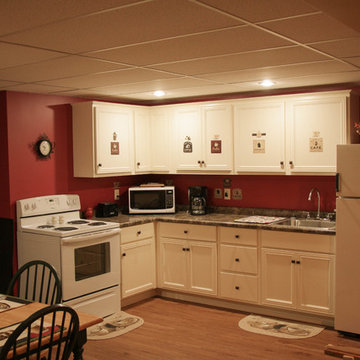
Mittelgroße Klassische Wohnküche ohne Insel in L-Form mit Laminat, braunem Boden, Waschbecken, profilierten Schrankfronten, weißen Schränken, Küchenrückwand in Rot, Küchengeräten aus Edelstahl und Quarzwerkstein-Arbeitsplatte in Sonstige

White shaker style- flat panel perimeter cabinetry with a grey stained island.
Grey Quartz counter tops on perimeter with a double thick piece for the island top.
Professional Thermador appliance package with drawer microwave.
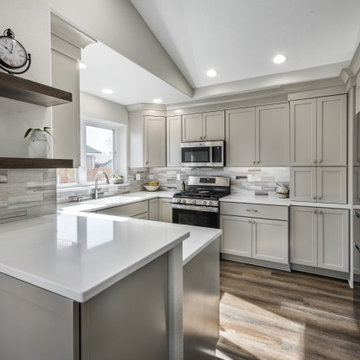
Kleine Klassische Wohnküche ohne Insel in U-Form mit Unterbauwaschbecken, Schrankfronten im Shaker-Stil, grauen Schränken, Quarzwerkstein-Arbeitsplatte, Küchenrückwand in Weiß, Rückwand aus Steinfliesen, Küchengeräten aus Edelstahl, Laminat, braunem Boden, weißer Arbeitsplatte und gewölbter Decke in Boise
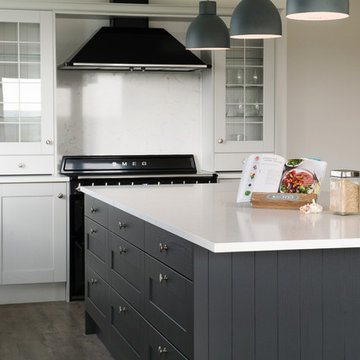
The dark grey island gives an exceptional counterpoint to the much lighter grey of the main kitchen. Add to that, the white quartz with a gentle vein running through it which compliments the doors and you have a truly remarkable finish to a classical kitchen.
Photographer: Mandy Donneky

The remodel took traffic flow and appliance placement into consideration. The refrigerator was relocated to an area closer to the sink and out of the flow of traffic. Recessed lighting and under-cabinet lighting now flood the kitchen with warm light. The closet pantry and a half wall between the family room and kitchen were removed and a peninsular with seating area was added to provide a large work surface, storage on both sides and shelving with baskets to store homework, craft items and books. Opening this area up provided a welcoming spot for friends and family to gather when entertaining. The microwave was placed at a height that was safe and convenient for the whole family. Cabinets taken to the ceiling, large drawers, pantry roll-outs and a corner lazy susan have helped make this kitchen a pleasure to gather as a family.
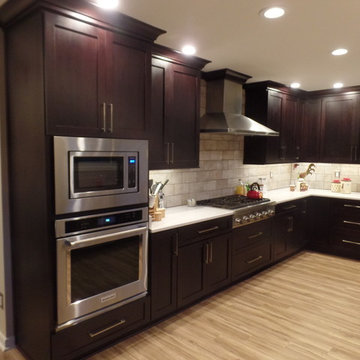
Opened up the kitchen into the dining room by removing the wall between the two spaces. Eliminated the drop ceiling in the kitchen! Added 4" & 6" LED recess lighting, pendant lights above the island, and LED tape under-cabinet lighting in the kitchen. Installed new custom Alder wood cabinets stained Onyx, Shaker style doors with soft close hinges, Shaker style drawers with soft close glides, open shelving, Cambria Swanbridge Quartz countertops, new pantry closet, new laminate flooring, Sherwin-Williams paint products, new Jeld-Wen wood insulated slider window above the kitchen sink.

Große Klassische Küche ohne Insel in L-Form mit Doppelwaschbecken, Schrankfronten mit vertiefter Füllung, grauen Schränken, Quarzwerkstein-Arbeitsplatte, Küchenrückwand in Beige, Rückwand aus Porzellanfliesen, schwarzen Elektrogeräten, Laminat, braunem Boden, brauner Arbeitsplatte und freigelegten Dachbalken in Sonstige

How’s this for brightening up your day? This is our latest project hot off the press – a beautiful family kitchen in Letchworth, Herts. hand painted in Goblin by the Little Greene Paint Company.
The large, open plan space lends itself, perfectly, to the rich colour of the bespoke Shaker cabinets, creating a kitchen zone where the vibrancy of the blue/green pops in the otherwise neutral colour scheme of the wider space. We’re excited to see how much green is taking off in kitchen trends and this particular shade is bang on trend!
Providing ample space for sitting as well as prepping and storage, the large kitchen island with its CRL Calacatta Quartz worktop is as functional as it is beautiful. The sharp white marble finish is durable enough for family living and pairs beautifully with the integrated Neff hob and downdraft extractor.
The shelving above the sink run looks fab with the integrated lighting and adds the touch of personality that comes with a totally bespoke design, whilst the Quooker Flex Tap in Stainless Steel looks elegant against the Quartz worktop. Finally, check out the tall cupboard with its spice rack (or bottle holder) built into the door. All of our cabinetry is built to your specification so that no space, no matter how small is wasted. Genius!
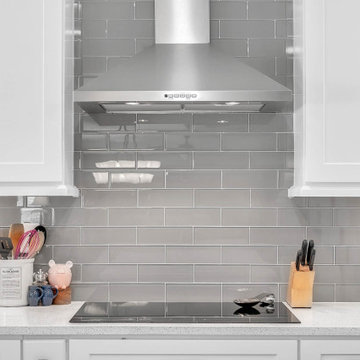
We completely renovated this kitchen for our clients Becky and Derek in Clermont, Florida. We started by removing the existing stove and replacing it with a drop in cook top. Becky loves to bake, so we gave her an Oven and a mircowave/oven combo. We also installed a counter depth fridge which gave us more room for our custom island. We were able to custom build a bookcase for all of Becky's cook books and on the other side of the island, cabinets with lots of storage. To finish off this amazing kitchen we installed custom kitchen crown moldings so that the kitchen appeared larger. The gray glass backsplash along with the stunning quartz with sparkles give this kitchen some shine and glam. The black kitchen handles and black light fixture over the sink really makes this space a beautiful combination of glam and rustic. We then continued the space on with custom floating shelves that we handcrafted along with moving the pantry down into the attached dining room. We then finished the spaces off with custom Barn Doors over the pantry and a handsome Custom Built Dining Table.
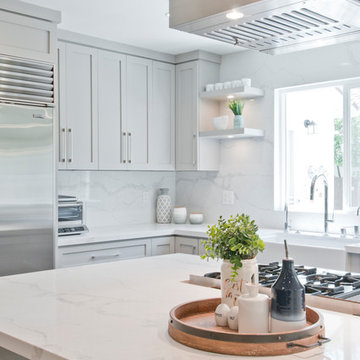
Große Klassische Wohnküche in L-Form mit Laminat, Landhausspüle, Schrankfronten im Shaker-Stil, grauen Schränken, Quarzit-Arbeitsplatte, Küchengeräten aus Edelstahl und Kücheninsel in Los Angeles
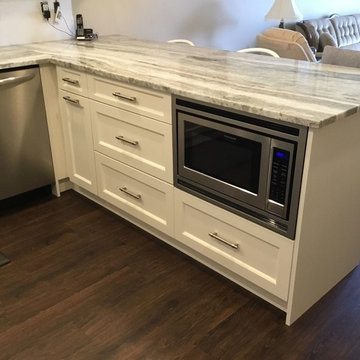
New facelift for this condo in Brantford. Interior design ideas provided by Carolyn Wilbrink from Small Town Style and CW Design & Co.
Cloud White bevel shaker doors with Fantasy Brown Granite countertops. We incorporated a wood hood to this kitchen along with additional accessories such as a 2-bin garbage pull out and super-susan in the corner base cabinet for maximum access for this client. The microwave was integrated into the peninsula with a stainless steel trim kit. We added corbels on either end of the peninsula to add a touch of elegance.
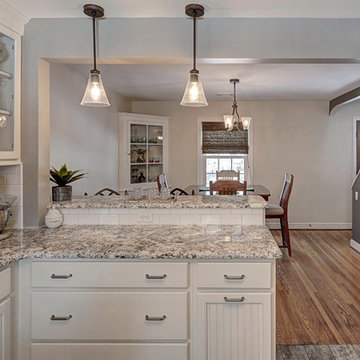
Kitchen Renovation
Mittelgroße Klassische Wohnküche in U-Form mit Unterbauwaschbecken, Schrankfronten im Shaker-Stil, weißen Schränken, Granit-Arbeitsplatte, Küchenrückwand in Weiß, Rückwand aus Metrofliesen, schwarzen Elektrogeräten, Laminat, Halbinsel und grauem Boden in Sonstige
Mittelgroße Klassische Wohnküche in U-Form mit Unterbauwaschbecken, Schrankfronten im Shaker-Stil, weißen Schränken, Granit-Arbeitsplatte, Küchenrückwand in Weiß, Rückwand aus Metrofliesen, schwarzen Elektrogeräten, Laminat, Halbinsel und grauem Boden in Sonstige
Klassische Küchen mit Laminat Ideen und Design
2