Klassische Küchen mit Rückwand aus Porzellanfliesen Ideen und Design
Suche verfeinern:
Budget
Sortieren nach:Heute beliebt
121 – 140 von 36.803 Fotos
1 von 3
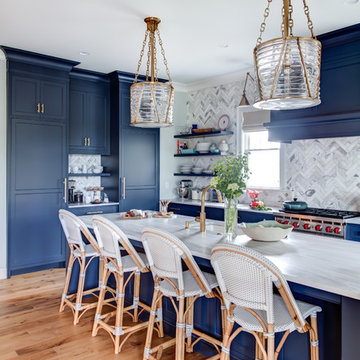
Bay Head, New Jersey Transitional Kitchen designed by Stonington Cabinetry & Designs
https://www.kountrykraft.com/photo-gallery/hale-navy-kitchen-cabinets-bay-head-nj-j103256/
Photography by Chris Veith
#KountryKraft #CustomCabinetry
Cabinetry Style: Inset/No Bead
Door Design: TW10 Hyrbid
Custom Color: Custom Paint Match to Benjamin Moore Hale Navy
Job Number: J103256
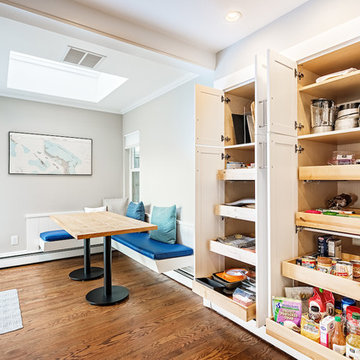
.. and wow.. new found storage that utilized space in the oversized garage. This is the homeowner's favorite detail.. right after everything else!
Zweizeilige, Kleine Klassische Wohnküche mit Unterbauwaschbecken, Schrankfronten im Shaker-Stil, weißen Schränken, Quarzwerkstein-Arbeitsplatte, Küchenrückwand in Braun, Rückwand aus Porzellanfliesen, Küchengeräten aus Edelstahl, braunem Holzboden, Halbinsel, braunem Boden und weißer Arbeitsplatte in Sonstige
Zweizeilige, Kleine Klassische Wohnküche mit Unterbauwaschbecken, Schrankfronten im Shaker-Stil, weißen Schränken, Quarzwerkstein-Arbeitsplatte, Küchenrückwand in Braun, Rückwand aus Porzellanfliesen, Küchengeräten aus Edelstahl, braunem Holzboden, Halbinsel, braunem Boden und weißer Arbeitsplatte in Sonstige
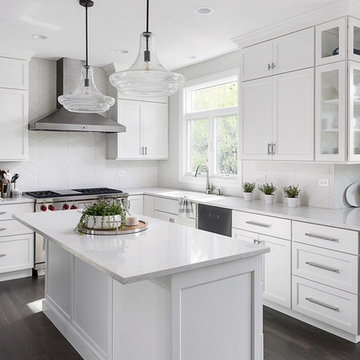
Picture Perfect House
Große Klassische Wohnküche in U-Form mit weißen Schränken, Küchenrückwand in Weiß, Rückwand aus Porzellanfliesen, Küchengeräten aus Edelstahl, hellem Holzboden, Kücheninsel, weißer Arbeitsplatte, Unterbauwaschbecken, Quarzit-Arbeitsplatte und braunem Boden in Chicago
Große Klassische Wohnküche in U-Form mit weißen Schränken, Küchenrückwand in Weiß, Rückwand aus Porzellanfliesen, Küchengeräten aus Edelstahl, hellem Holzboden, Kücheninsel, weißer Arbeitsplatte, Unterbauwaschbecken, Quarzit-Arbeitsplatte und braunem Boden in Chicago
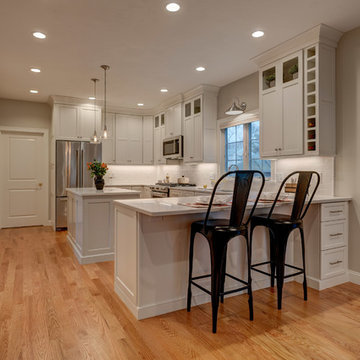
Robert Scott Button Photography
Große Klassische Wohnküche in U-Form mit Unterbauwaschbecken, Schrankfronten im Shaker-Stil, weißen Schränken, Quarzwerkstein-Arbeitsplatte, Küchenrückwand in Weiß, Rückwand aus Porzellanfliesen, Küchengeräten aus Edelstahl, braunem Holzboden, Kücheninsel und braunem Boden in Boston
Große Klassische Wohnküche in U-Form mit Unterbauwaschbecken, Schrankfronten im Shaker-Stil, weißen Schränken, Quarzwerkstein-Arbeitsplatte, Küchenrückwand in Weiß, Rückwand aus Porzellanfliesen, Küchengeräten aus Edelstahl, braunem Holzboden, Kücheninsel und braunem Boden in Boston
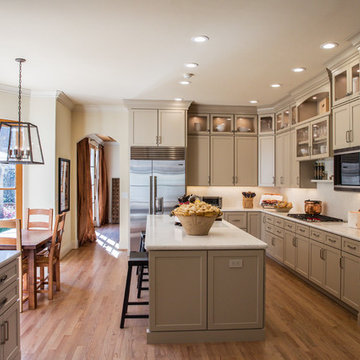
This kitchen packs a punch with high end appliances and luscious latte colored cabinets by Dura Supreme. The white Calacatta marble adds more elegance to this classic kitchen. The stacked glass cabinets gives the room more height as well as the unique hood and spice shelf over the cook top. The Hutch, which also serves as a bar, is highlighted in a lighter paint color. The large lantern over the kitchen table and the latch pulls add a hint of the past.

This beverage nook berings in wlanut elements and reates the perfet spot for drinks.
Classic white kitchen designed and built by Jewett Farms + Co. Functional for family life with a design that will stand the test of time. White cabinetry, soapstone perimeter counters and marble island top. Hand scraped walnut floors. Walnut drawer interiors and walnut trim on the range hood. Many interior details, check out the rest of the project photos to see them all.
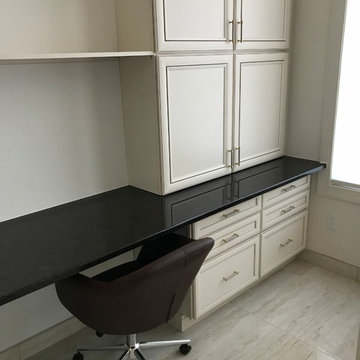
Geschlossene, Mittelgroße Klassische Küche in U-Form mit Unterbauwaschbecken, profilierten Schrankfronten, beigen Schränken, Granit-Arbeitsplatte, bunter Rückwand, Rückwand aus Porzellanfliesen, Küchengeräten aus Edelstahl, Porzellan-Bodenfliesen, Kücheninsel, beigem Boden und schwarzer Arbeitsplatte in Philadelphia

Geräumige Klassische Wohnküche in L-Form mit weißen Schränken, Küchenrückwand in Weiß, Küchengeräten aus Edelstahl, Kücheninsel, beigem Boden, Marmor-Arbeitsplatte, Rückwand aus Porzellanfliesen, weißer Arbeitsplatte und Schrankfronten mit vertiefter Füllung in Miami
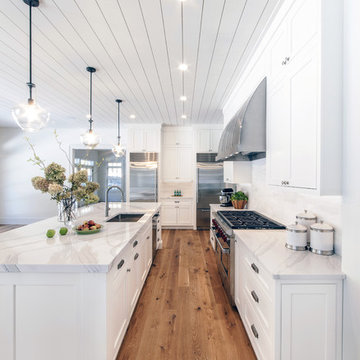
This beautiful kitchen with Medallion Cabinetry, Cambria Quartdz Countertops and Wide plank flooring is the definition of dream kitchen. Designed by Kathleen Fredrich of Lakeville Kitchen and Bath, utilizing the Medallion Inset Beaded Santa Cruz Door Style with White Icing Classic Paint, and Brittanica Cambria Countertops.

hill country contemporary house designed by oscar e flores design studio in cordillera ranch on a 14 acre property
Offene, Große Klassische Küche in U-Form mit Einbauwaschbecken, flächenbündigen Schrankfronten, hellbraunen Holzschränken, Marmor-Arbeitsplatte, Küchenrückwand in Weiß, Rückwand aus Porzellanfliesen, Küchengeräten aus Edelstahl, Porzellan-Bodenfliesen, Kücheninsel und braunem Boden in Austin
Offene, Große Klassische Küche in U-Form mit Einbauwaschbecken, flächenbündigen Schrankfronten, hellbraunen Holzschränken, Marmor-Arbeitsplatte, Küchenrückwand in Weiß, Rückwand aus Porzellanfliesen, Küchengeräten aus Edelstahl, Porzellan-Bodenfliesen, Kücheninsel und braunem Boden in Austin
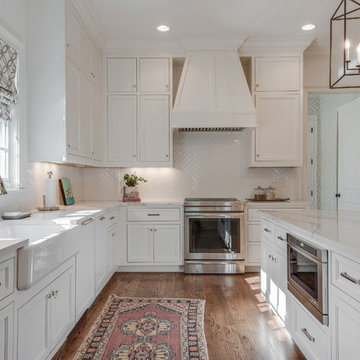
Große Klassische Küche in L-Form mit Landhausspüle, Schrankfronten mit vertiefter Füllung, weißen Schränken, Küchenrückwand in Weiß, Kücheninsel, braunem Boden, Quarzwerkstein-Arbeitsplatte, Rückwand aus Porzellanfliesen, Elektrogeräten mit Frontblende und braunem Holzboden in Nashville
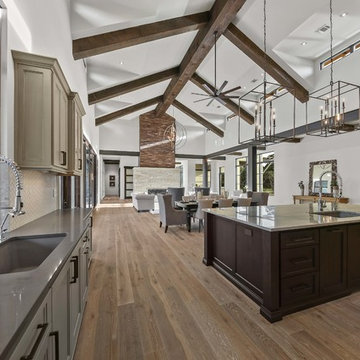
Lauren Keller
Große Klassische Wohnküche in U-Form mit Unterbauwaschbecken, Schrankfronten im Shaker-Stil, hellen Holzschränken, Granit-Arbeitsplatte, Küchenrückwand in Weiß, Rückwand aus Porzellanfliesen, Küchengeräten aus Edelstahl, hellem Holzboden, Kücheninsel und beigem Boden in Austin
Große Klassische Wohnküche in U-Form mit Unterbauwaschbecken, Schrankfronten im Shaker-Stil, hellen Holzschränken, Granit-Arbeitsplatte, Küchenrückwand in Weiß, Rückwand aus Porzellanfliesen, Küchengeräten aus Edelstahl, hellem Holzboden, Kücheninsel und beigem Boden in Austin
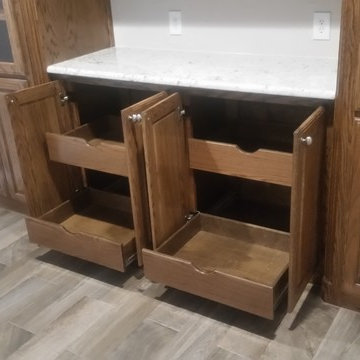
This is an extensive kitchen/dining remodel that involved the removal of a wall and moving a large support header to the attic. The customer wanted a custom oak desk that covering the entire wall of their home office to match the new kitchen cabinetry, large pantry, and hutch/china cabinet with glass doors.
The kitchen includes pullouts for spices and trash, as well as a cookie-sheet cabinet above the double oven. The island has an under-counter space for a large microwave and a stainless steel and glass vent hood for the cooktop.
The floors are tiled with a ceramic hard-wood styled tile that is very resilient to drops and spills.
All our cabinetry is custom made with 100% true-wood (no MDF of particle board), full-extension heavy-duty pull-out tracks, and European hidden-hinges.
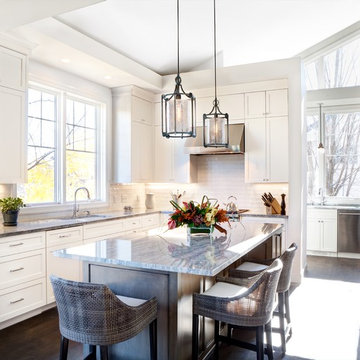
Well-lit, white kitchen with butlers pantry and spacious island. Photography by SMHerrick Photography.
Mittelgroße Klassische Küche in L-Form mit Unterbauwaschbecken, weißen Schränken, Granit-Arbeitsplatte, Küchenrückwand in Weiß, Rückwand aus Porzellanfliesen, Küchengeräten aus Edelstahl, Kücheninsel, Schrankfronten im Shaker-Stil, dunklem Holzboden und braunem Boden in Minneapolis
Mittelgroße Klassische Küche in L-Form mit Unterbauwaschbecken, weißen Schränken, Granit-Arbeitsplatte, Küchenrückwand in Weiß, Rückwand aus Porzellanfliesen, Küchengeräten aus Edelstahl, Kücheninsel, Schrankfronten im Shaker-Stil, dunklem Holzboden und braunem Boden in Minneapolis
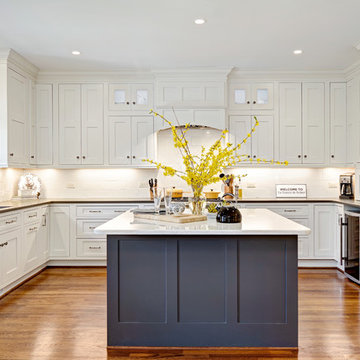
48 Layers Photography
Turning this kitchen into a retired chef's dream was no simple feat. We started with the most important items, the six burner Viking Range, plenty of storage for spices, large island for prep, deep drawers for large pots and pans, deep cast iron sink, and storage for smaller appliances. The kitchen was expanded 5' to accommodate the large island and sitting area. French doors were added looking onto the new patio, grill area and fire pit. Now the couple has plenty of room when entertaining or when the grandchildren come to visit. Such a lovely couple we are glad to call them clients and friends.
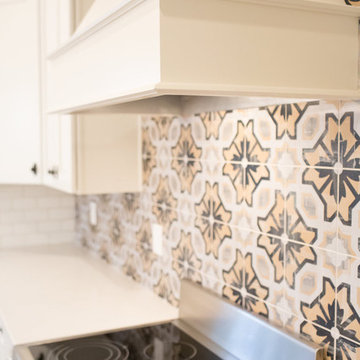
Geschlossene, Mittelgroße Klassische Küche in U-Form mit Unterbauwaschbecken, Schrankfronten im Shaker-Stil, weißen Schränken, Quarzwerkstein-Arbeitsplatte, bunter Rückwand, Rückwand aus Porzellanfliesen, Küchengeräten aus Edelstahl, dunklem Holzboden und Kücheninsel in Phoenix

Kath & Keith Photography
Geschlossene, Mittelgroße Klassische Küche mit Unterbauwaschbecken, Schrankfronten im Shaker-Stil, Küchengeräten aus Edelstahl, dunklem Holzboden, Kücheninsel, weißen Schränken, Granit-Arbeitsplatte, Küchenrückwand in Beige und Rückwand aus Porzellanfliesen in Boston
Geschlossene, Mittelgroße Klassische Küche mit Unterbauwaschbecken, Schrankfronten im Shaker-Stil, Küchengeräten aus Edelstahl, dunklem Holzboden, Kücheninsel, weißen Schränken, Granit-Arbeitsplatte, Küchenrückwand in Beige und Rückwand aus Porzellanfliesen in Boston
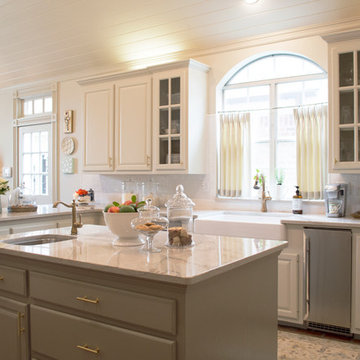
Entre Nous Design
Offene, Mittelgroße Klassische Küche in L-Form mit Landhausspüle, profilierten Schrankfronten, weißen Schränken, Marmor-Arbeitsplatte, Küchenrückwand in Weiß, Rückwand aus Porzellanfliesen, Küchengeräten aus Edelstahl, Kücheninsel und Backsteinboden in New Orleans
Offene, Mittelgroße Klassische Küche in L-Form mit Landhausspüle, profilierten Schrankfronten, weißen Schränken, Marmor-Arbeitsplatte, Küchenrückwand in Weiß, Rückwand aus Porzellanfliesen, Küchengeräten aus Edelstahl, Kücheninsel und Backsteinboden in New Orleans
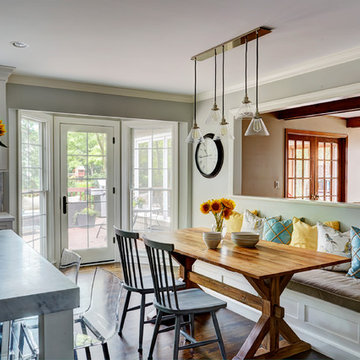
Free ebook, Creating the Ideal Kitchen. DOWNLOAD NOW
Starting out with a project that has good bones is always a bonus as was the case with the project. This young family has a great house on a great street in a great location. The kitchen was a large space with ample room and great view to the backyard. The dated cabinets and large peninsula layout however were not working for them, so they came in looking for a fresh start.
Goals for the project included adding a large island with seating for four and a bright, open and cheerful space for daily meals and entertaining. Our clients also wanted to keep the existing breakfast table, but the original space did not allow for an island and breakfast table. Our solution was to create banquette seating which gave us the extra inches necessary to accomplish both.
The larger awning window over the kitchen sink allows for ample light in the new space. The wall between the kitchen and family room was partially removed to provide the more open feeling our clients desired.
The work triangle is centered on the island which serves as a big open prep space conveniently located across from the large pro style range. The island also houses the microwave and a 2nd oven for larger gatherings. A new counter depth fridge and beverage center provide options for refrigeration.
A simple pallet of white cabinetry, Carrera marble countertops and polished nickel fixtures will be a timeless look and provide a lovely backdrop for entertaining and spending time with family.
Designed by: Susan Klimala, CKD, CBD
Photography by: Mike Kaskel
For more information on kitchen and bath design ideas go to: www.kitchenstudio-ge.com
Klassische Küchen mit Rückwand aus Porzellanfliesen Ideen und Design
7
