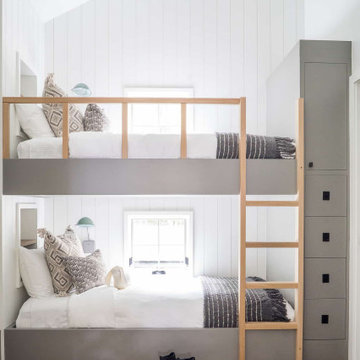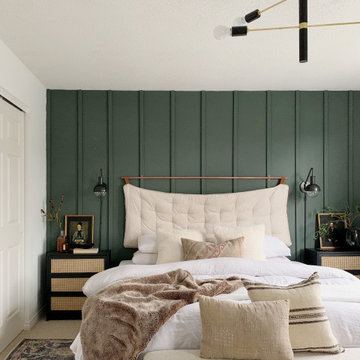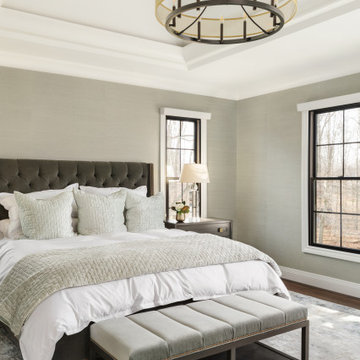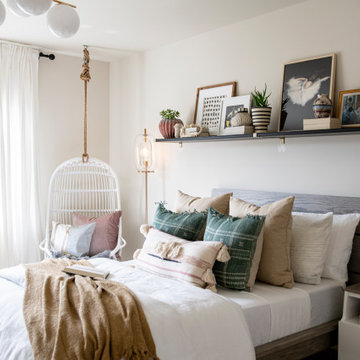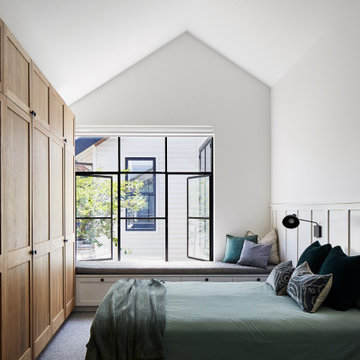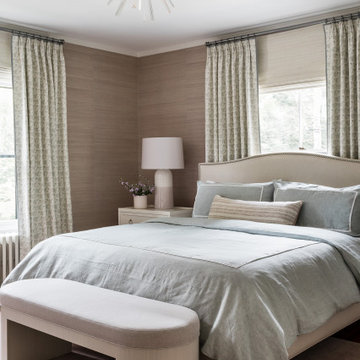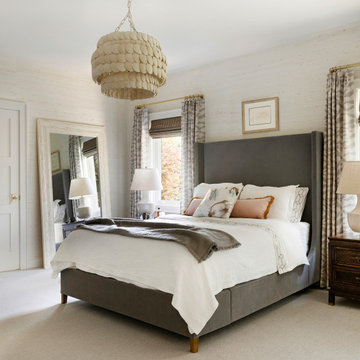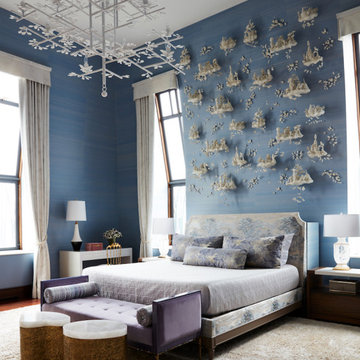Klassische Schlafzimmer Ideen und Design
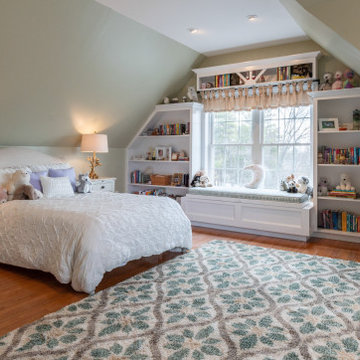
This room was transformed from a home office space to a tween girl’s dream bedroom. Our woodland theme was achieved with soft sage-green walls, a floral patterned area rug, and forest-inspired lighting and accessories that play on the woodland theme. The beautiful built-ins for her books and knick-knacks, along with space for her dollhouse, were the finishing touches to this precious space.
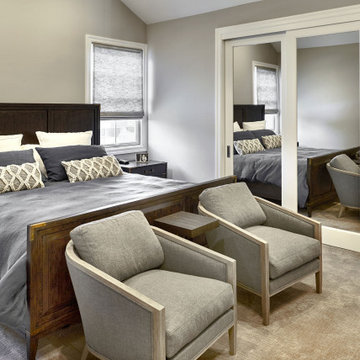
The spacious main bedroom features a king sleigh bed and a seating area opposite a wall of built-in cabinetry and a wall-mounted TV.
Großes Klassisches Hauptschlafzimmer mit grauer Wandfarbe, Teppichboden, beigem Boden und gewölbter Decke in San Francisco
Großes Klassisches Hauptschlafzimmer mit grauer Wandfarbe, Teppichboden, beigem Boden und gewölbter Decke in San Francisco
Finden Sie den richtigen Experten für Ihr Projekt
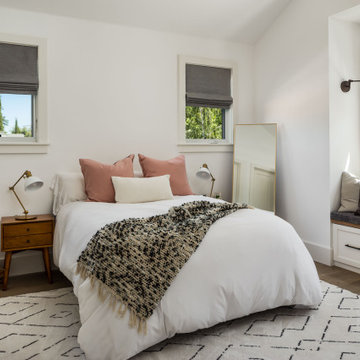
Light and Airy! Fresh and Modern Architecture by Arch Studio, Inc. 2021
Mittelgroßes Klassisches Gästezimmer mit braunem Holzboden, grauem Boden, gewölbter Decke und weißer Wandfarbe in San Francisco
Mittelgroßes Klassisches Gästezimmer mit braunem Holzboden, grauem Boden, gewölbter Decke und weißer Wandfarbe in San Francisco
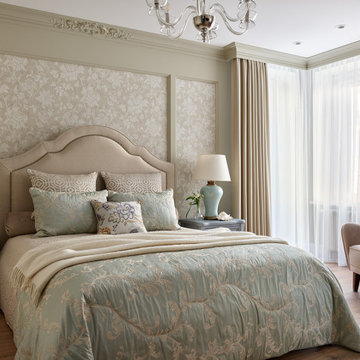
Großes Klassisches Hauptschlafzimmer mit grauer Wandfarbe, Laminat, braunem Boden und Tapetenwänden in Sonstige
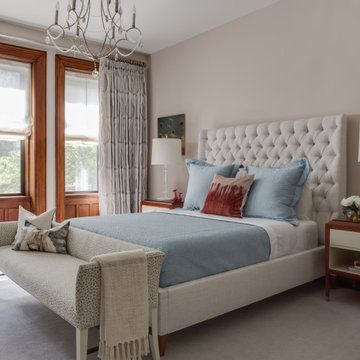
NYC townhouse with eclectic style that represents a modern urban vibe while respecting the traditional architecture of home.
Klassisches Schlafzimmer in New York
Klassisches Schlafzimmer in New York
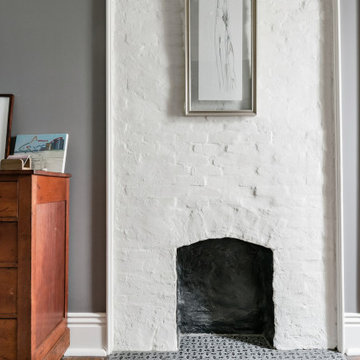
Kleines Klassisches Gästezimmer mit grauer Wandfarbe, dunklem Holzboden, Kamin, Kaminumrandung aus Backstein und braunem Boden in Nashville
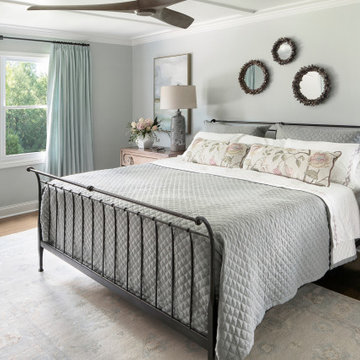
Our client wanted a comfy but stylish gathering space off the kitchen. One of their favorite places to visit was Africa.
They get to recall their amazing trip every day with the oversized gallery wall. A sectional and chairs create a cozy place to read or watch tv. The oval shaped ottoman is easy to move around without any hard corners and the orange chairs swivel for good tv viewing. Beautiful swirled blue lamps shimmer in the natural light. A little play on theme with the animal patterned area rug. The modern ceiling fan was a must have.
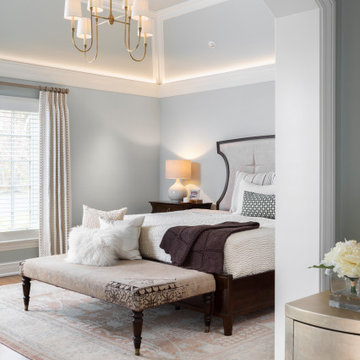
Updating the main level Master Suite began with recognizing the En Suite was undersized and inefficient relative to the scale of the home. The Bedroom and Closet were also in need of improvement. Window locations were changed to reorient the bed, creating improved Feng Shui, and beam work and lighting enhanced the existing tray ceiling. Arched openings frame the Shoe Closet designed with glass doors and silver leaf wallpaper, creating separation from the enlarged Dressing Room.
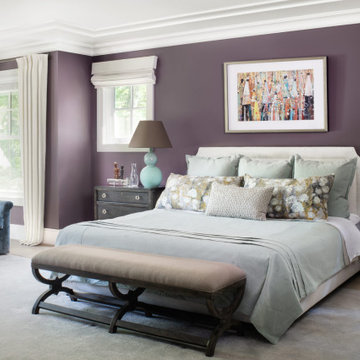
Our Oakland studio gave this new-build home in Washington DC a contemporary look with printed wallpaper, new furniture, and unique decor accents.
---
Designed by Oakland interior design studio Joy Street Design. Serving Alameda, Berkeley, Orinda, Walnut Creek, Piedmont, and San Francisco.
For more about Joy Street Design, click here:
https://www.joystreetdesign.com/
To learn more about this project, click here:
https://www.joystreetdesign.com/portfolio/dc-interior-design
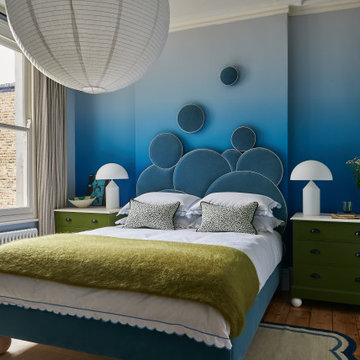
Pandora Taylor, London lifestyle photography.
Großes Klassisches Gästezimmer mit blauer Wandfarbe und braunem Holzboden in London
Großes Klassisches Gästezimmer mit blauer Wandfarbe und braunem Holzboden in London
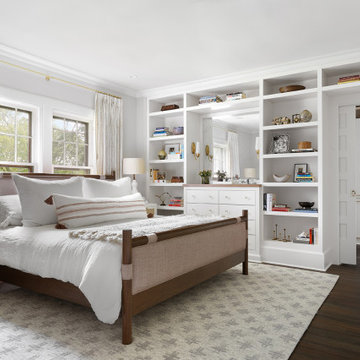
Interior Design: Rosen Kelly Conway Architecture & Design
Contractor: Level & True
Marble: Atlas Marble
Tile: Virtue Tile Design
Fixtures: WaterWorks
Photographer: Donna Dotan
Klassische Schlafzimmer Ideen und Design
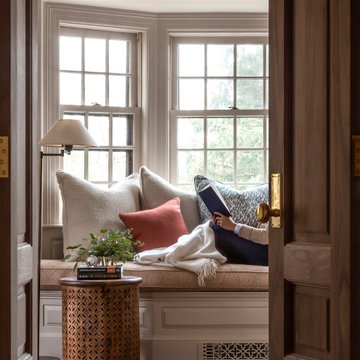
The beautiful artisan-crafted architectural detailing brings warmth and character into this primary suite reading nook. Do you have a favorite cozy place where you unwind?
•
Primary Suite Renovation, 1928 Built Home
Newton Centre, MA
•
2020 CotY Gold Award Winner ‑ Residential Bath $60k+
8
