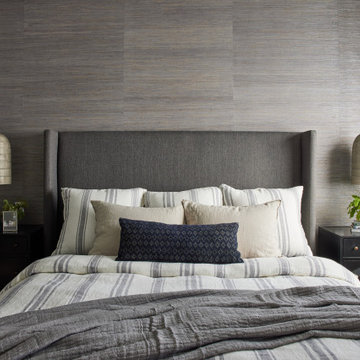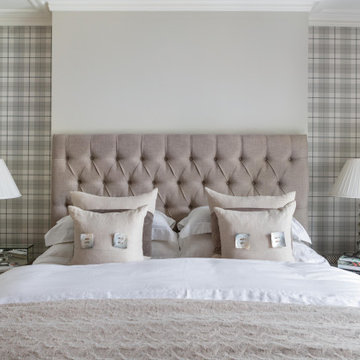Klassische Schlafzimmer mit Tapetenwänden Ideen und Design
Suche verfeinern:
Budget
Sortieren nach:Heute beliebt
41 – 60 von 2.964 Fotos
1 von 3

This family of 5 was quickly out-growing their 1,220sf ranch home on a beautiful corner lot. Rather than adding a 2nd floor, the decision was made to extend the existing ranch plan into the back yard, adding a new 2-car garage below the new space - for a new total of 2,520sf. With a previous addition of a 1-car garage and a small kitchen removed, a large addition was added for Master Bedroom Suite, a 4th bedroom, hall bath, and a completely remodeled living, dining and new Kitchen, open to large new Family Room. The new lower level includes the new Garage and Mudroom. The existing fireplace and chimney remain - with beautifully exposed brick. The homeowners love contemporary design, and finished the home with a gorgeous mix of color, pattern and materials.
The project was completed in 2011. Unfortunately, 2 years later, they suffered a massive house fire. The house was then rebuilt again, using the same plans and finishes as the original build, adding only a secondary laundry closet on the main level.

This room starts with a feature wall of a metallic ombre grasscloth wallcovering in gold, silver and gray tones. This wallcovering is the backdrop for a beautifully upholstered gray velvet bed with a tufted headboard and some nailhead detailing on the sides. The layered luxurious bedding has a coverlet with a little bit of glam and a beautiful throw at the foot of the bed. The shams and throw pillows add a touch of glam, as well. We took the clients allergies into account with this bedding and selected something not only gorgeous but can be machine washed, as well. The custom rug has an eye-catching geometric pattern that makes a graphic statement. The quatrefoil Moroccan trellis has a lustrous finish with a tone on tone beige wool accent combining durable yet plush feel under foot.
The three geometric shaped benches at the foot of the bed, give a modern twist and add sophistication to this space. We added crown molding with a channel for RGB lighting that can be switched to many different colors.
The whimsical polished nickel chandelier in the middle of the tray ceiling and above the bed adds some sparkle and elegance to the space. The onyx oak veneer dresser and coordinating nightstands provide not only functional storage but an elegant visual anchor to this large master bedroom. The nightstands each have a beautiful bedside lamp made of crystal and champagne glass. There is a wall hung water fountain above the dresser that has a black slate background with lighting and a Java trim with neutral rocks in the bottom tray. The sound of water brings a relaxing quality to this space while also being mesmerized by the fireplace across from the foot of the bed. This new linear fireplace was designed with the ultimate relaxation space in mind. The sounds of water and the warmth and visual of fire sets the tone. The wall where the fireplace is was just a flat, blank wall. We gave it some dimension by building part of it out from the wall and used a reeded wood veneer that was a hint darker than the floors. A shallow quartz hearth that is floating above the floor was fabricated to match the beverage countertop and the mantle atop this feature. Her favorite place to lounge is a chaise with a soft and inviting low profile in a natural colored fabric with a plush feather down cushion. With its relaxed tailoring, it presents a serene, sophisticated look. His coordinating chair and ottoman brings a soft touch to this luxe master bedroom. The contrast stitching brings a unique design detail to these pieces. They are both perfect spots to have a cup of coffee and work on your next travel adventure details or enjoy a glass of wine in the evening with the perfect book. His side table is a round white travertine top with a platinum metal base. Her table is oval in shape with a marble top and bottom shelf with an antique metal finish. The beverage bar in the master has a simple, white shaker style cabinet with a dual zone wine/beverage fridge combination. A luxurious quartz top with a waterfall edge on both sides makes this a practical and luxurious place to pour a glass of wine or brew a cup of coffee. A piece of artwork above this area is a reminder of the couples fabulous trip to Italy.
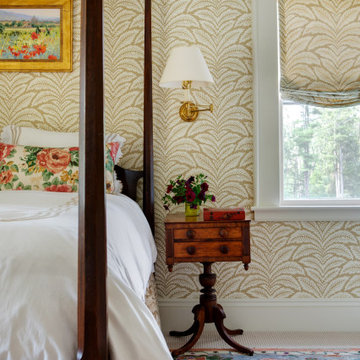
Klassisches Schlafzimmer mit beiger Wandfarbe, Teppichboden, beigem Boden und Tapetenwänden in Boston
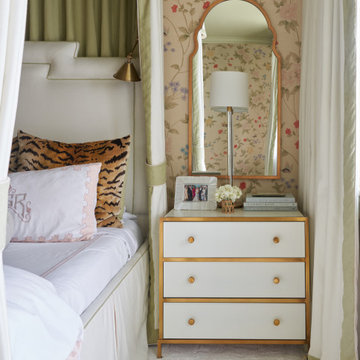
King size master bed with bespoke bed linens and a custom fabricated canopy with a contrasting interior and leading edge.
Großes Klassisches Hauptschlafzimmer mit bunten Wänden, dunklem Holzboden, braunem Boden und Tapetenwänden in New Orleans
Großes Klassisches Hauptschlafzimmer mit bunten Wänden, dunklem Holzboden, braunem Boden und Tapetenwänden in New Orleans
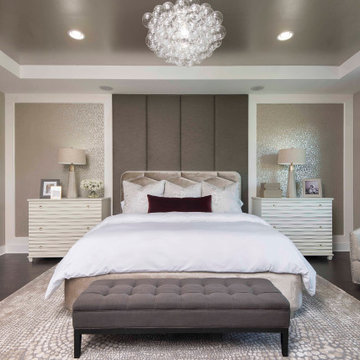
This custom paneling headboard was created for this beautiful bedroom. The flat stock surround not only creates symmetry on either side, but also gives our wallpaper a custom look.
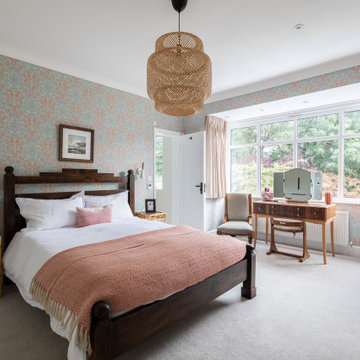
Klassisches Schlafzimmer mit bunten Wänden, Teppichboden, grauem Boden und Tapetenwänden in London
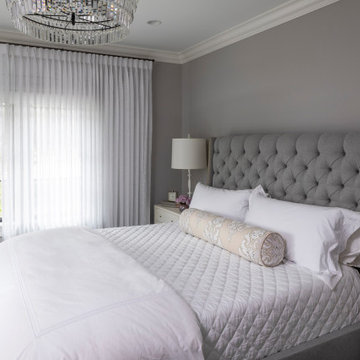
Martha O'Hara Interiors, Interior Design & Photo Styling | Elevation Homes, Builder | Troy Thies, Photography | Murphy & Co Design, Architect |
Please Note: All “related,” “similar,” and “sponsored” products tagged or listed by Houzz are not actual products pictured. They have not been approved by Martha O’Hara Interiors nor any of the professionals credited. For information about our work, please contact design@oharainteriors.com.
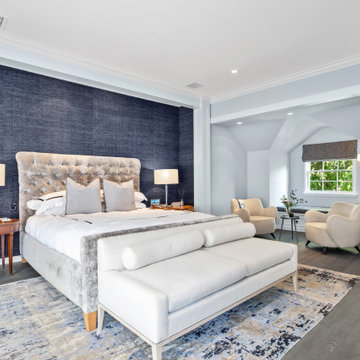
Klassisches Schlafzimmer mit blauer Wandfarbe, dunklem Holzboden, braunem Boden und Tapetenwänden in Los Angeles
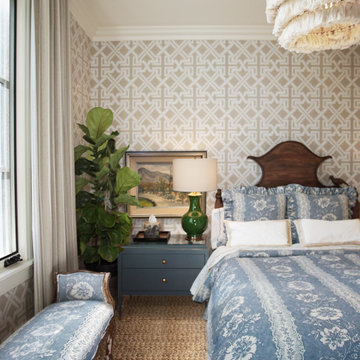
Heather Ryan, Interior Designer H.Ryan Studio - Scottsdale, AZ www.hryanstudio.com
Mittelgroßes Klassisches Gästezimmer ohne Kamin mit beiger Wandfarbe, braunem Holzboden, braunem Boden, Tapetenwänden und Kassettendecke in Phoenix
Mittelgroßes Klassisches Gästezimmer ohne Kamin mit beiger Wandfarbe, braunem Holzboden, braunem Boden, Tapetenwänden und Kassettendecke in Phoenix
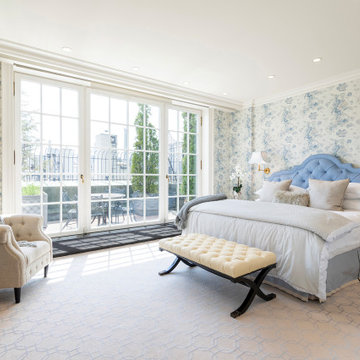
Klassisches Schlafzimmer mit blauer Wandfarbe, Teppichboden, beigem Boden und Tapetenwänden in New York
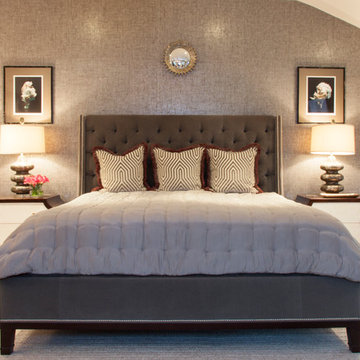
Toni Deis
Klassisches Hauptschlafzimmer mit grauer Wandfarbe, gewölbter Decke, Tapetenwänden, braunem Boden und braunem Holzboden in New York
Klassisches Hauptschlafzimmer mit grauer Wandfarbe, gewölbter Decke, Tapetenwänden, braunem Boden und braunem Holzboden in New York
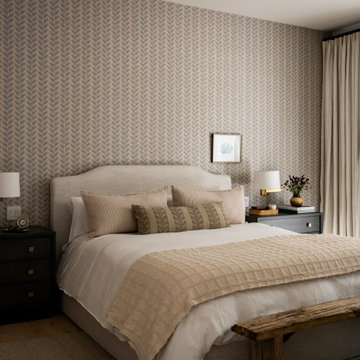
Klassisches Hauptschlafzimmer mit hellem Holzboden, Tapetenwänden, bunten Wänden und beigem Boden in Orange County
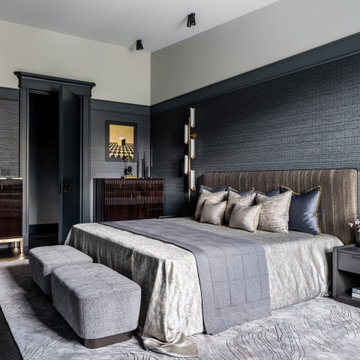
Klassisches Schlafzimmer mit grauer Wandfarbe, dunklem Holzboden, braunem Boden und Tapetenwänden in London
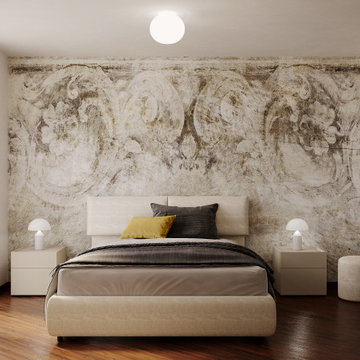
Mittelgroßes Klassisches Hauptschlafzimmer mit grauer Wandfarbe, dunklem Holzboden, braunem Boden und Tapetenwänden in Sonstige
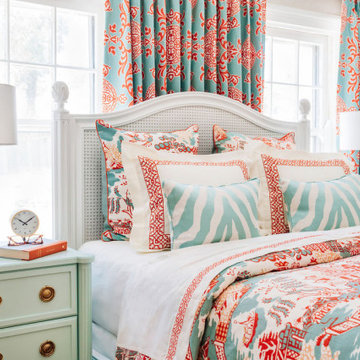
A classic Hyde Park bedroom gets a colorful update with a gorgeous bed and custom painted bedside chests, custom chinoiserie bedding with coordinating custom drapery, and gorgeous accessories.
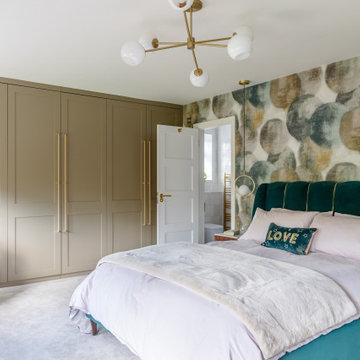
Klassisches Hauptschlafzimmer ohne Kamin mit bunten Wänden, Teppichboden, grauem Boden und Tapetenwänden in Hertfordshire
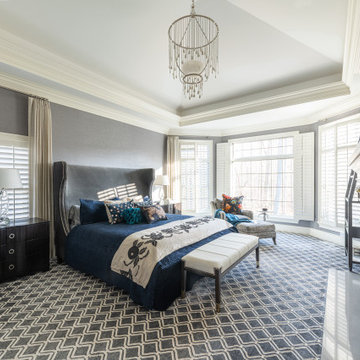
Mittelgroßes Klassisches Hauptschlafzimmer ohne Kamin mit grauer Wandfarbe, Teppichboden, gefliester Kaminumrandung, grauem Boden, Holzdecke und Tapetenwänden in Cleveland
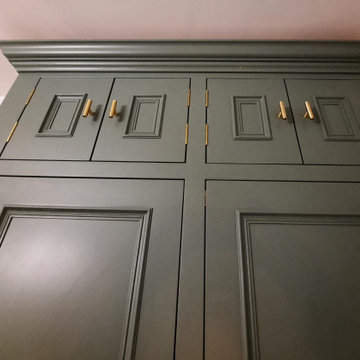
Custom hardwood in frame wardrobes with linen drawer,
Full width and depth solid Oak dovetailed drawers. Fitted with Grass full extension soft close runners. Providing consistent action and support
Klassische Schlafzimmer mit Tapetenwänden Ideen und Design
3
