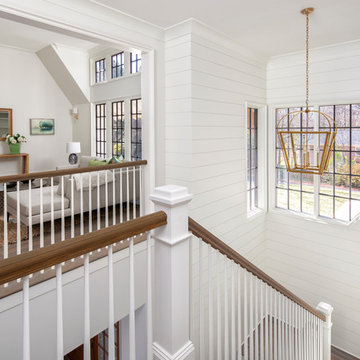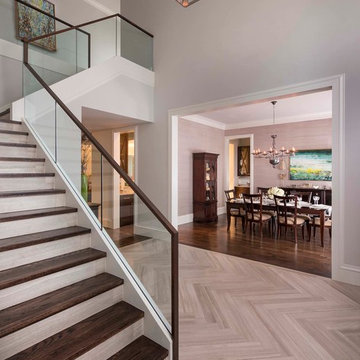Klassische Treppen mit unterschiedlichen Geländermaterialien Ideen und Design
Suche verfeinern:
Budget
Sortieren nach:Heute beliebt
1 – 20 von 19.422 Fotos

Gewendelte, Große Klassische Holztreppe mit gebeizten Holz-Setzstufen und Stahlgeländer in Houston

Brian McWeeney
Gerade Klassische Holztreppe mit gebeizten Holz-Setzstufen und Stahlgeländer in Dallas
Gerade Klassische Holztreppe mit gebeizten Holz-Setzstufen und Stahlgeländer in Dallas

Große Klassische Holztreppe in U-Form mit gebeizten Holz-Setzstufen und Mix-Geländer in Vancouver

Clawson Architects designed the Main Entry/Stair Hall, flooding the space with natural light on both the first and second floors while enhancing views and circulation with more thoughtful space allocations and period details.
AIA Gold Medal Winner for Interior Architectural Element.
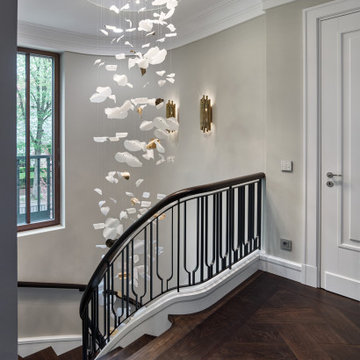
Wissenschaft und Kunst – eines haben sie gemeinsam, sie erschaffen Neues. So ist es nicht verwunderlich, dass im Berliner Stadtteil Dahlem, in dem die Freie Universität ansässig ist, dieses extravagante Projekt „erschaffen“ wurde. Die Treppenanlage beeindruckt durch ihren avantgardistischen und strak gebogenen Lauf und das dreidimensional geformte Geländer. So entsteht, wenn man die Treppe von unten betrachtet, eine elliptische Spirale, die sich nach oben hin windet.
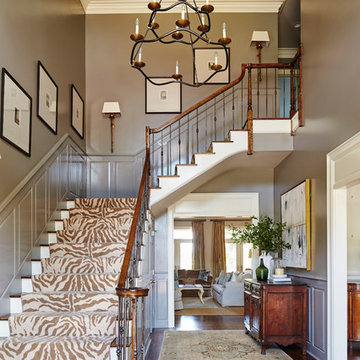
Klassische Holztreppe in L-Form mit gebeizten Holz-Setzstufen und Mix-Geländer in Sonstige
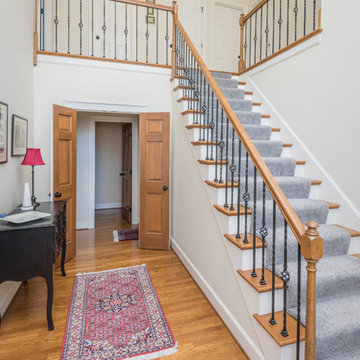
Bill Worley
Gerade, Mittelgroße Klassische Holztreppe mit gebeizten Holz-Setzstufen und Mix-Geländer in Louisville
Gerade, Mittelgroße Klassische Holztreppe mit gebeizten Holz-Setzstufen und Mix-Geländer in Louisville
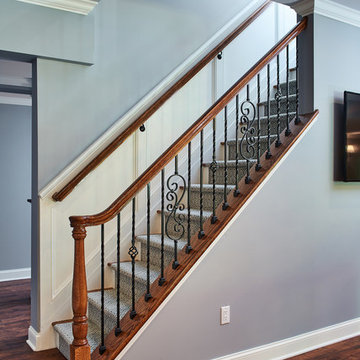
Who says basements have to be boring? This stunning luxury basement finishing in Kinnelon, NJ sets the bar pretty high. With a full wine cellar, beautiful moulding work, a basement bar, a full bath, pool table & full kitchen, these basement ideas were the perfect touch to a great home remodeling.
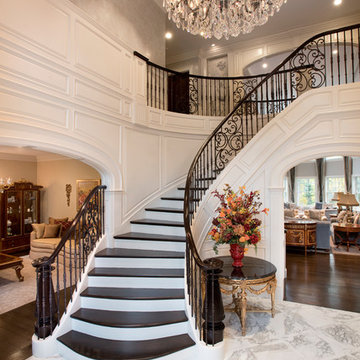
Photo by Shelly Harrison.
Gewendelte Klassische Holztreppe mit gebeizten Holz-Setzstufen und Mix-Geländer in Boston
Gewendelte Klassische Holztreppe mit gebeizten Holz-Setzstufen und Mix-Geländer in Boston
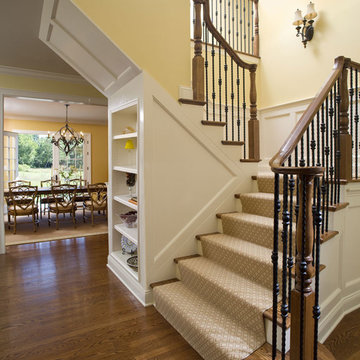
Wrought iron railings, oak handrail and newel posts, paneled details, built in shelves under stair, wainscotting
Klassische Holztreppe in U-Form mit Teppich-Setzstufen und Mix-Geländer in New York
Klassische Holztreppe in U-Form mit Teppich-Setzstufen und Mix-Geländer in New York
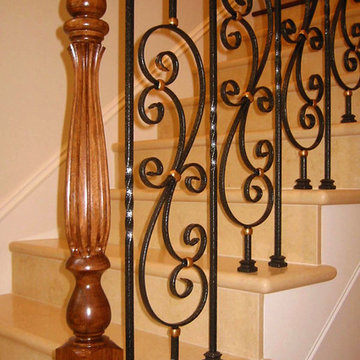
stairway / builder - cmd corp.
Große Klassische Treppe in U-Form mit Marmor-Setzstufen in Boston
Große Klassische Treppe in U-Form mit Marmor-Setzstufen in Boston
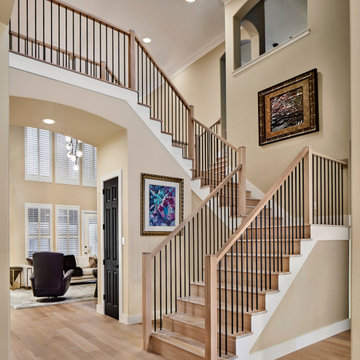
Kitchen/Family room renovation: Design & Construction by Chris Chumbley, USI Remodeling. - USI promotes fresh architectural directions for a lasting impression.
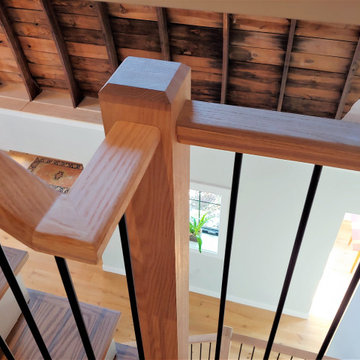
Special care was taken by Century Stair Company to build the architect's and owner's vision of a craftsman style three-level staircase in a bright and airy floor plan with soaring 19'curved/cathedral ceilings and exposed beams. The stairs furnished the rustic living space with warm oak rails and modern vertical black/satin balusters. Century built a freestanding stair and landing between the second and third level to adapt and to maintain the home's livability and comfort. CSC 1976-2023 © Century Stair Company ® All rights reserved.

This foyer feels very serene and inviting with the light walls and live sawn white oak flooring. Custom board and batten is added to the feature wall, and stairway. Tons of sunlight greets this space with the clear glass sidelights.

Gerade, Mittelgroße Klassische Treppe mit Teppich-Treppenstufen, Stahlgeländer und Holzdielenwänden in Denver

A traditional wood stair I designed as part of the gut renovation and expansion of a historic Queen Village home. What I find exciting about this stair is the gap between the second floor landing and the stair run down -- do you see it? I do a lot of row house renovation/addition projects and these homes tend to have layouts so tight I can't afford the luxury of designing that gap to let natural light flow between floors.
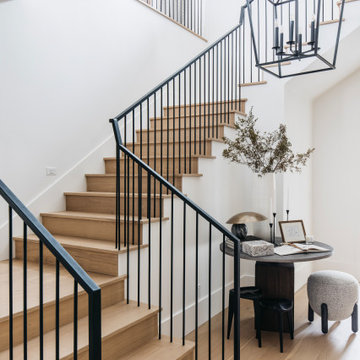
Große Klassische Holztreppe in L-Form mit Holz-Setzstufen und Stahlgeländer in Phoenix
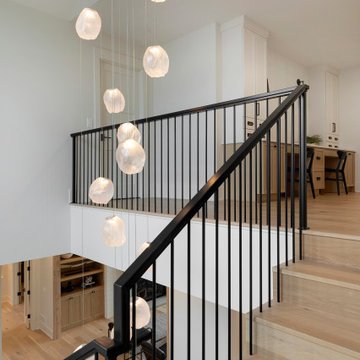
Modern staircase with Tuckborough Urban Farmhouse's modern stairs with a 20-foot cascading light fixture!
Große Klassische Treppe mit Holz-Setzstufen und Stahlgeländer in Minneapolis
Große Klassische Treppe mit Holz-Setzstufen und Stahlgeländer in Minneapolis
Klassische Treppen mit unterschiedlichen Geländermaterialien Ideen und Design
1
