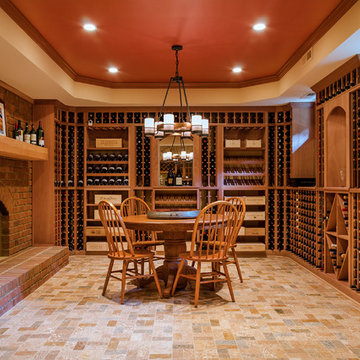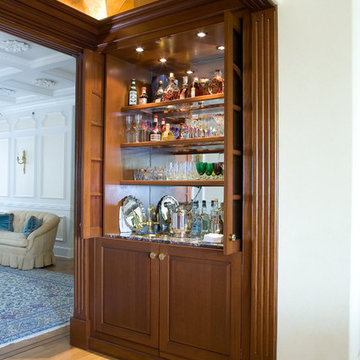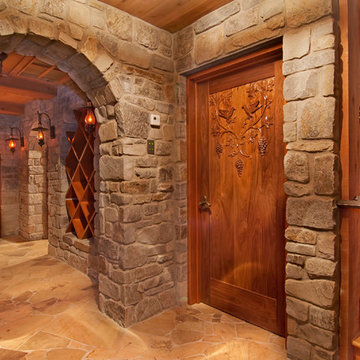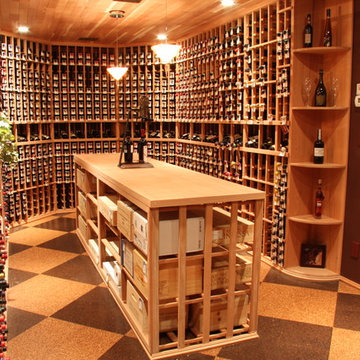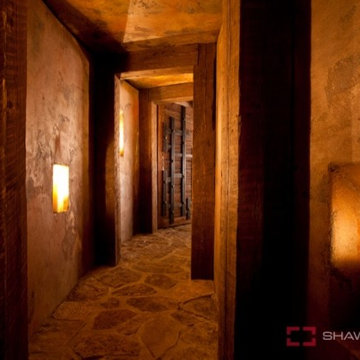Klassische Weinkeller Ideen und Design
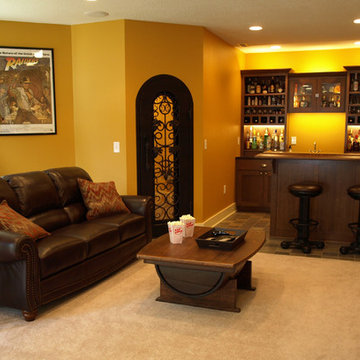
This is a nice little basement remodel. We used a former storage room to increase the footprint of the family room. This gave us the square footage to add a wine cellar and tasting bar. A custom cellar door, Hand shaped copper top and custom quarter sawn oak cabinets highlight this new entertainment space.
Mij Yarp
Finden Sie den richtigen Experten für Ihr Projekt
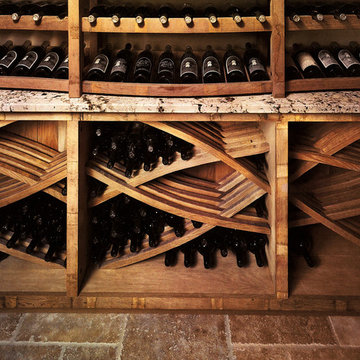
Do you want a room that will wow your guests as soon as they step in? Our custom made cabinets utilizes a variety of designs that has never been seen before.
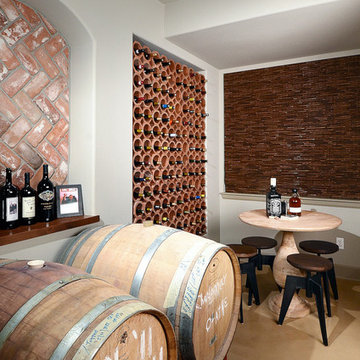
In this section of the wine cellar, the homeowner makes his own wine and stores various types in the wine kegs for bottling.
Klassischer Weinkeller in Denver
Klassischer Weinkeller in Denver
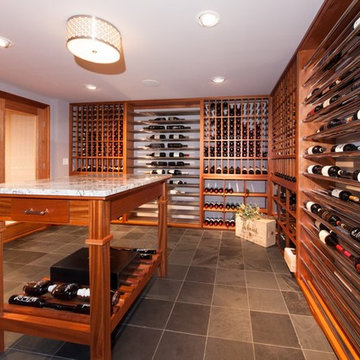
21st century
Mittelgroßer Klassischer Weinkeller mit waagerechter Lagerung und grauem Boden in New York
Mittelgroßer Klassischer Weinkeller mit waagerechter Lagerung und grauem Boden in New York
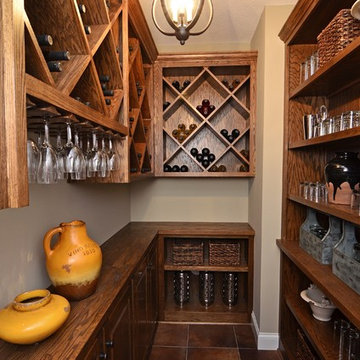
Photos by Spacecrafting (www.spacecrafting.com)
Kleiner Klassischer Weinkeller mit diagonaler Lagerung und braunem Boden in Minneapolis
Kleiner Klassischer Weinkeller mit diagonaler Lagerung und braunem Boden in Minneapolis
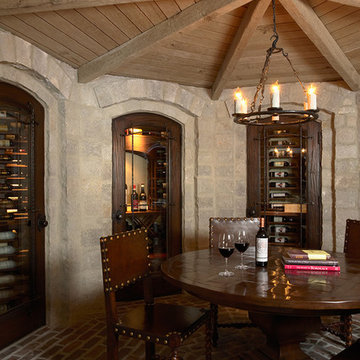
This lower-level wine cellar was designed to capture the essence of an old-world Raskellar, with all the amenities of today's technology. From the locally reclaimed brick floor to the carvernous architecture and rustic furnishings, this space feels like a different place & time. The cleverly designed wine storage behind finger-print activated security panels, makes it the ultimate cellar for a connoisseur.
2011 ASID Award Winning Design
This 10,000 square foot home was built for a family who prized entertaining and wine, and who wanted a home that would serve them for the rest of their lives. Our goal was to build and furnish a European-inspired home that feels like ‘home,’ accommodates parties with over one hundred guests, and suits the homeowners throughout their lives.
We used a variety of stones, millwork, wallpaper, and faux finishes to compliment the large spaces & natural light. We chose furnishings that emphasize clean lines and a traditional style. Throughout the furnishings, we opted for rich finishes & fabrics for a formal appeal. The homes antiqued chandeliers & light-fixtures, along with the repeating hues of red & navy offer a formal tradition.
Of the utmost importance was that we create spaces for the homeowners lifestyle: wine & art collecting, entertaining, fitness room & sauna. We placed fine art at sight-lines & points of interest throughout the home, and we create rooms dedicated to the homeowners other interests.
Interior Design & Furniture by Martha O'Hara Interiors
Build by Stonewood, LLC
Architecture by Eskuche Architecture
Photography by Susan Gilmore
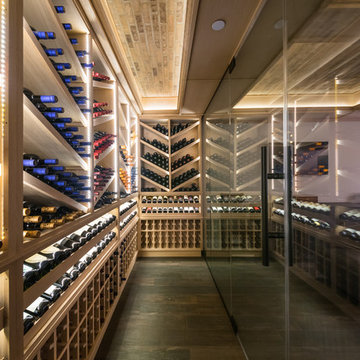
Custom wine cellar and tasting room with butlers pantry...wine racks and coffer ceiling are made of white oak and the butlers pantry cabinets are black walnut. Seamless glass divides the two spaces and we did brick on the ceiling in both the tasting room and wine cellar.
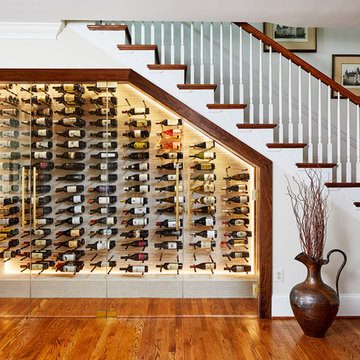
Project Developer Samantha Klickna
https://www.houzz.com/pro/samanthaklickna/samantha-klickna-case-design-remodeling-inc
Designer Elena Eskandari
https://www.houzz.com/pro/eeskandari/elena-eskandari-case-design-remodeling-inc?lt=hl
Photography: Stacy Zarin Goldberg 2018
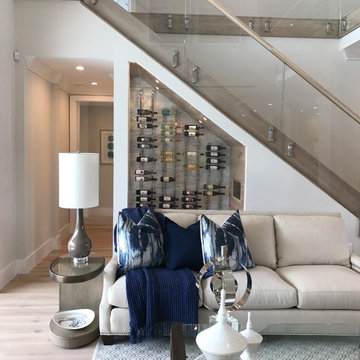
All Glass Wine Room utilizing the space under the all glass railing. Ultra Clear Frameless Glass lets the Vintage View Label forward wine racking the star of the show!
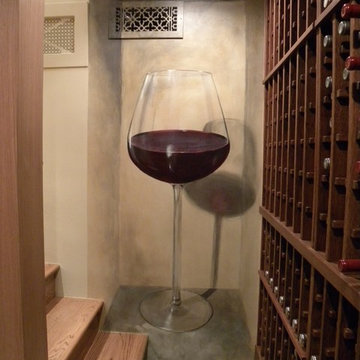
At the bottom of the staircase, a five foot wine glass filled with the bottle's contents welcomes the visitor to the cozy tasting room. It is painted in-studio on a thin canvas and then attached to the wall. 7' x 3'
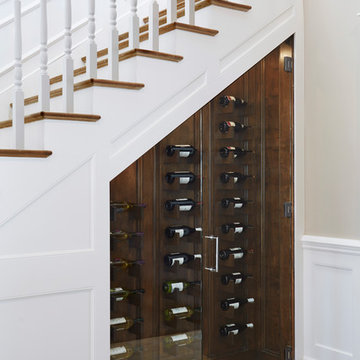
This large, devout family in West LA hired us to make their new construction, storybook traditional home dreams come true. And we had such a joy in working with them and love the end result. Small touches of contemporary lighting and art make the space feel updated and fresh, while materials and forms of the furnishings lent themselves to a truly timeless result. The basketweave backsplash lends beautiful interest while not competing with the cabinet design. We love a good traditional design, and had a wonderful time with this project and these clients.
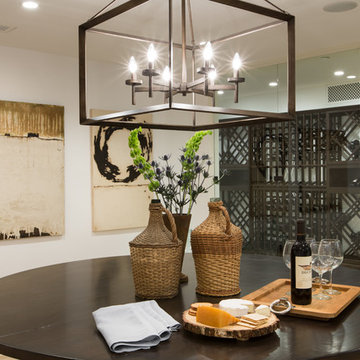
Photo Credit: Rod Foster
Geräumiger Klassischer Weinkeller mit Travertin, waagerechter Lagerung und beigem Boden in Orange County
Geräumiger Klassischer Weinkeller mit Travertin, waagerechter Lagerung und beigem Boden in Orange County
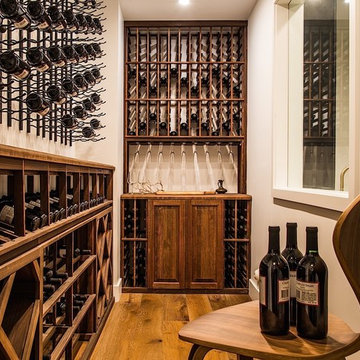
#buildboswell
Mittelgroßer Klassischer Weinkeller mit braunem Holzboden in Los Angeles
Mittelgroßer Klassischer Weinkeller mit braunem Holzboden in Los Angeles
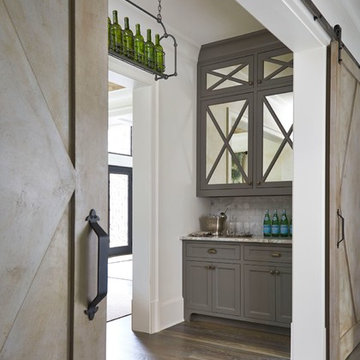
Lauren Rubinstein
Großer Klassischer Weinkeller mit braunem Holzboden und diagonaler Lagerung in Atlanta
Großer Klassischer Weinkeller mit braunem Holzboden und diagonaler Lagerung in Atlanta
Klassische Weinkeller Ideen und Design
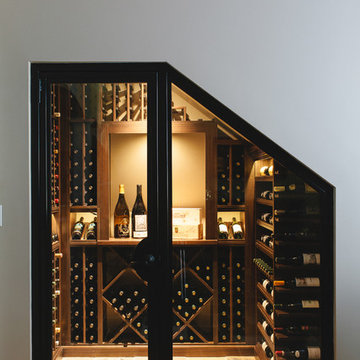
This wine cellar draws the eye with its custom steel and glass door. Gregg Willett Photography
Kleiner Klassischer Weinkeller mit gelbem Boden in Atlanta
Kleiner Klassischer Weinkeller mit gelbem Boden in Atlanta
6
