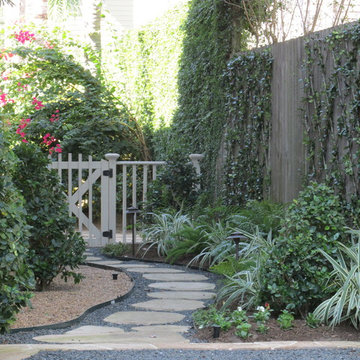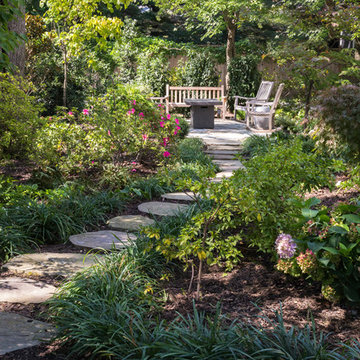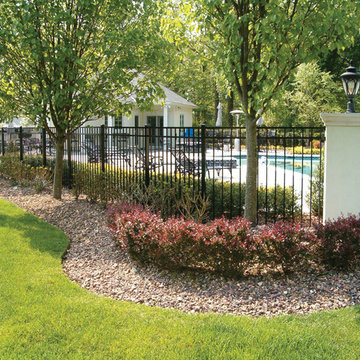Klassische Wohnideen

For more photos of this project see:
O'SHEA
Halbschattiger Klassischer Garten im Frühling, neben dem Haus mit Natursteinplatten und Gehweg in San Francisco
Halbschattiger Klassischer Garten im Frühling, neben dem Haus mit Natursteinplatten und Gehweg in San Francisco

Mittelgroßes, Zweistöckiges Klassisches Einfamilienhaus mit Vinylfassade und blauer Fassadenfarbe in Jacksonville
Finden Sie den richtigen Experten für Ihr Projekt

Klassischer Gartenweg mit direkter Sonneneinstrahlung und Pflastersteinen in Minneapolis

Atlanta Custom Builder, Quality Homes Built with Traditional Values
Location: 12850 Highway 9
Suite 600-314
Alpharetta, GA 30004
Großes, Überdachtes Klassisches Veranda im Vorgarten mit Pflastersteinen in Atlanta
Großes, Überdachtes Klassisches Veranda im Vorgarten mit Pflastersteinen in Atlanta

Mittelgroße Klassische Haustür mit Einzeltür, hellbrauner Holzhaustür, weißer Wandfarbe, Schieferboden und grauem Boden in Nashville

A new Tudor bay added to the front of an existing red brick home using new stone to integrate the base with the existing stone base. Fir windows and cedar trim are stained complementary colors. The darker window color draws out the dark "clinker" bricks. The roof is Certainteed Grand Manor asphalt shingles designed to appear as slate. The gutters and downspouts are copper.
The paint of the stucco is Benjamin Moore Exterior low luster in color: “Briarwood”.
Hoachlander Davis Photography

new construction / builder - cmd corp.
Geräumiges, Dreistöckiges Klassisches Einfamilienhaus mit Putzfassade, beiger Fassadenfarbe, Satteldach und Schindeldach in Boston
Geräumiges, Dreistöckiges Klassisches Einfamilienhaus mit Putzfassade, beiger Fassadenfarbe, Satteldach und Schindeldach in Boston

Unbedeckter, Großer Klassischer Patio hinter dem Haus mit Feuerstelle und Betonplatten in Seattle

This custom pool and spa features an infinity edge with a tile spillover and beautiful cascading water feature. The open air gable roof cabana houses an outdoor kitchen with stainless steel appliances, raised bar area and a large custom stacked stone fireplace and seating area making it the ideal place for relaxing or entertaining.

double door front entrance w/ covered porch
Mittelgroße Klassische Haustür mit Betonboden, Doppeltür und schwarzer Haustür in Sonstige
Mittelgroße Klassische Haustür mit Betonboden, Doppeltür und schwarzer Haustür in Sonstige

A patterned Lannonstone wall creates a private backdrop for the heated spa, featuring a sheer water weir pouring from between the wall’s mortar joints. Generous planting beds provide seasonal texture and softening between paved areas.
The paving is Bluestone.

This garden path was created next to the new master bedroom addition we designed as part of the Orr Residence renovation. The curving limestone paver path is defined by the plantings. RDM and the client selected plantings that are very happy in the shade as this part of the yard gets very little direct sunlight. Check out the rest of the Orr Residence photos as this project was all about outdoor living!
This photo was one of the most popular "Design" images on Houzz in 2012 - http://www.houzz.com/ideabooks/1435436/thumbs/pt=fdc1686efe3dfb19657036963f01ae47/Houzz--Best-of-Remodeling-2012---Landscapes - and added to over 11,000 Ideabooks
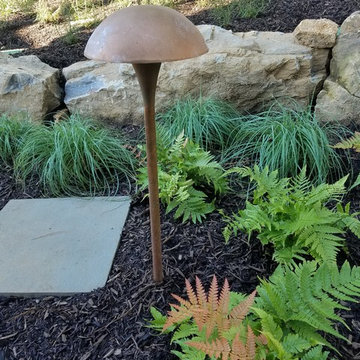
Elizabeth Haegele
Geometrischer, Großer, Schattiger Klassischer Gartenweg im Sommer, hinter dem Haus mit Natursteinplatten in Philadelphia
Geometrischer, Großer, Schattiger Klassischer Gartenweg im Sommer, hinter dem Haus mit Natursteinplatten in Philadelphia
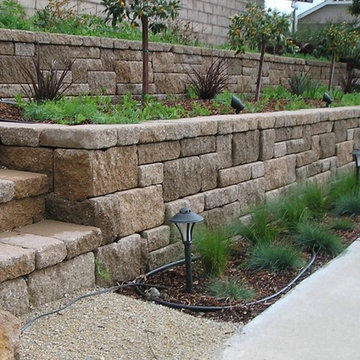
All Palermo steps
Mittelgroße Klassische Gartenmauer hinter dem Haus mit Natursteinplatten in San Luis Obispo
Mittelgroße Klassische Gartenmauer hinter dem Haus mit Natursteinplatten in San Luis Obispo
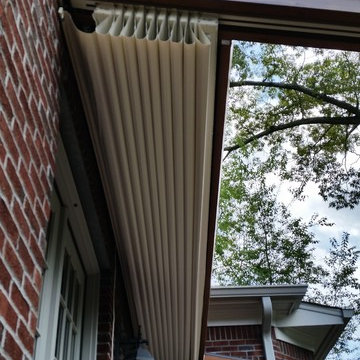
The client’s intention was for installation of a retractable waterproof patio cover system to provide heavy rain, hail, heat, sun, glare and UV protection for their backyard patio area.
Klassische Wohnideen
1





















