Klassische Wohnzimmer mit freistehendem TV Ideen und Design
Suche verfeinern:
Budget
Sortieren nach:Heute beliebt
1 – 20 von 13.260 Fotos

We updated this century-old iconic Edwardian San Francisco home to meet the homeowners' modern-day requirements while still retaining the original charm and architecture. The color palette was earthy and warm to play nicely with the warm wood tones found in the original wood floors, trim, doors and casework.

This beautiful calm formal living room was recently redecorated and styled by IH Interiors, check out our other projects here: https://www.ihinteriors.co.uk/portfolio
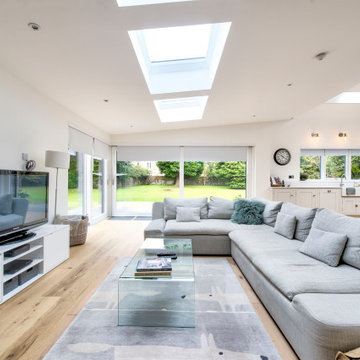
Großes, Offenes Klassisches Wohnzimmer mit weißer Wandfarbe, hellem Holzboden, freistehendem TV und beigem Boden in Glasgow

Offenes, Geräumiges Klassisches Wohnzimmer mit braunem Holzboden, Gaskamin, braunem Boden, weißer Wandfarbe, Kaminumrandung aus Backstein und freistehendem TV in Boise

This Great Room features one of our most popular fireplace designs with shiplap, a modern mantel and optional built -in cabinets with drywall shelves.

Photography: Garett + Carrie Buell of Studiobuell/ studiobuell.com
Großes, Repräsentatives, Offenes Klassisches Wohnzimmer mit beiger Wandfarbe, hellem Holzboden, Kamin, Kaminumrandung aus Stein, freistehendem TV und beigem Boden in Nashville
Großes, Repräsentatives, Offenes Klassisches Wohnzimmer mit beiger Wandfarbe, hellem Holzboden, Kamin, Kaminumrandung aus Stein, freistehendem TV und beigem Boden in Nashville
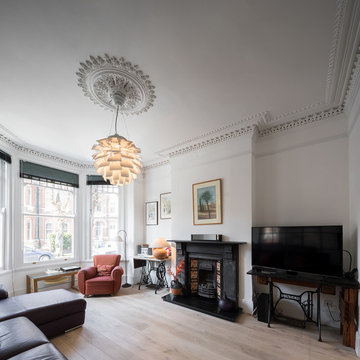
Klassisches Wohnzimmer mit weißer Wandfarbe, hellem Holzboden, freistehendem TV und beigem Boden in London

Our clients house was built in 2012, so it was not that outdated, it was just dark. The clients wanted to lighten the kitchen and create something that was their own, using more unique products. The master bath needed to be updated and they wanted the upstairs game room to be more functional for their family.
The original kitchen was very dark and all brown. The cabinets were stained dark brown, the countertops were a dark brown and black granite, with a beige backsplash. We kept the dark cabinets but lightened everything else. A new translucent frosted glass pantry door was installed to soften the feel of the kitchen. The main architecture in the kitchen stayed the same but the clients wanted to change the coffee bar into a wine bar, so we removed the upper cabinet door above a small cabinet and installed two X-style wine storage shelves instead. An undermount farm sink was installed with a 23” tall main faucet for more functionality. We replaced the chandelier over the island with a beautiful Arhaus Poppy large antique brass chandelier. Two new pendants were installed over the sink from West Elm with a much more modern feel than before, not to mention much brighter. The once dark backsplash was now a bright ocean honed marble mosaic 2”x4” a top the QM Calacatta Miel quartz countertops. We installed undercabinet lighting and added over-cabinet LED tape strip lighting to add even more light into the kitchen.
We basically gutted the Master bathroom and started from scratch. We demoed the shower walls, ceiling over tub/shower, demoed the countertops, plumbing fixtures, shutters over the tub and the wall tile and flooring. We reframed the vaulted ceiling over the shower and added an access panel in the water closet for a digital shower valve. A raised platform was added under the tub/shower for a shower slope to existing drain. The shower floor was Carrara Herringbone tile, accented with Bianco Venatino Honed marble and Metro White glossy ceramic 4”x16” tile on the walls. We then added a bench and a Kohler 8” rain showerhead to finish off the shower. The walk-in shower was sectioned off with a frameless clear anti-spot treated glass. The tub was not important to the clients, although they wanted to keep one for resale value. A Japanese soaker tub was installed, which the kids love! To finish off the master bath, the walls were painted with SW Agreeable Gray and the existing cabinets were painted SW Mega Greige for an updated look. Four Pottery Barn Mercer wall sconces were added between the new beautiful Distressed Silver leaf mirrors instead of the three existing over-mirror vanity bars that were originally there. QM Calacatta Miel countertops were installed which definitely brightened up the room!
Originally, the upstairs game room had nothing but a built-in bar in one corner. The clients wanted this to be more of a media room but still wanted to have a kitchenette upstairs. We had to remove the original plumbing and electrical and move it to where the new cabinets were. We installed 16’ of cabinets between the windows on one wall. Plank and Mill reclaimed barn wood plank veneers were used on the accent wall in between the cabinets as a backing for the wall mounted TV above the QM Calacatta Miel countertops. A kitchenette was installed to one end, housing a sink and a beverage fridge, so the clients can still have the best of both worlds. LED tape lighting was added above the cabinets for additional lighting. The clients love their updated rooms and feel that house really works for their family now.
Design/Remodel by Hatfield Builders & Remodelers | Photography by Versatile Imaging

Two story family room with overlook from second floor hallway. Gorgeous built-in bookcases house favorite books, family photos and of course, a large TV!
Marina Storm - Picture Perfect House
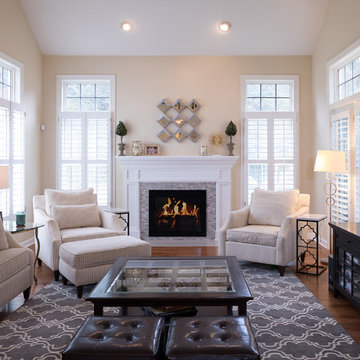
This beautiful living room was already well-furnished, but after remodeling and modernizing the existing fireplace, the room really shines! There is plenty of seating for guests to enjoy this light-filled space and cozy up to the inviting fireplace.

Mittelgroßes, Repräsentatives, Abgetrenntes Klassisches Wohnzimmer mit beiger Wandfarbe, dunklem Holzboden, Kamin, Kaminumrandung aus Backstein, braunem Boden und freistehendem TV in Salt Lake City
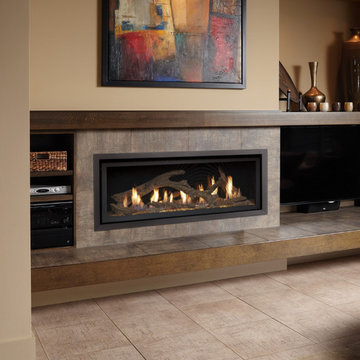
The 4415 HO gas fireplace brings you the very best in home heating and style with its sleek, linear appearance and impressively high heat output. With a long row of dancing flames and built-in fans, the 4415 gas fireplace is not only an excellent heater but a beautiful focal point in your home. Turn on the under-lighting that shines through the translucent glass floor and you’ve got magic whether the fire is on or off. This sophisticated gas fireplace can accompany any architectural style with a selection of fireback options along with realistic Driftwood and Stone Fyre-Art. The 4415 HO gas fireplace heats up to 2,100 square feet but can heat additional rooms in your home with the optional Power Heat Duct Kit.
The gorgeous flame and high heat output of the 4415 are backed up by superior craftsmanship and quality safety features, which are built to extremely high standards. From the heavy steel thickness of the fireplace body to the durable, welded frame surrounding the ceramic glass, you are truly getting the best gas fireplace available. The 2015 ANSI approved low visibility safety barrier comes standard over the glass to increase the safety of this unit for you and your family without detracting from the beautiful fire view.
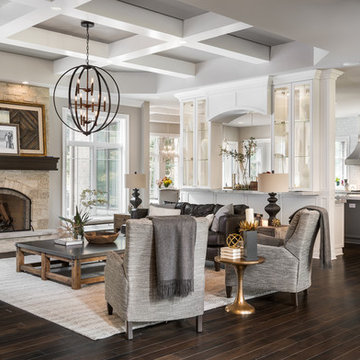
Michael Donovan | Reel Tour Media
Großes, Offenes Klassisches Wohnzimmer mit grauer Wandfarbe, dunklem Holzboden, Kamin, Kaminumrandung aus Stein und freistehendem TV in Chicago
Großes, Offenes Klassisches Wohnzimmer mit grauer Wandfarbe, dunklem Holzboden, Kamin, Kaminumrandung aus Stein und freistehendem TV in Chicago
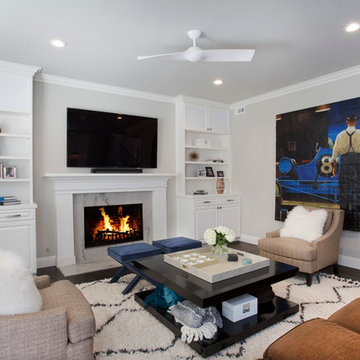
Mittelgroßes Klassisches Wohnzimmer mit grauer Wandfarbe, dunklem Holzboden, Kamin, Kaminumrandung aus Stein und freistehendem TV in Los Angeles
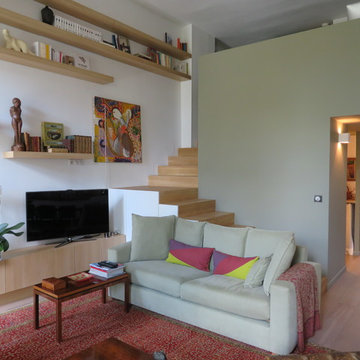
Kleine Klassische Bibliothek ohne Kamin mit weißer Wandfarbe, hellem Holzboden und freistehendem TV in Marseille
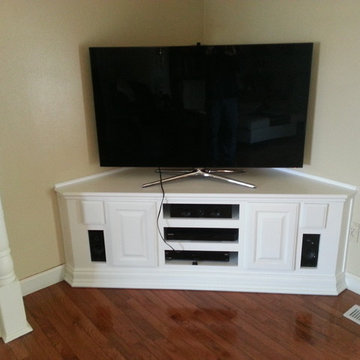
Mittelgroßes, Abgetrenntes Klassisches Wohnzimmer ohne Kamin mit beiger Wandfarbe, braunem Holzboden, freistehendem TV und braunem Boden in Sonstige
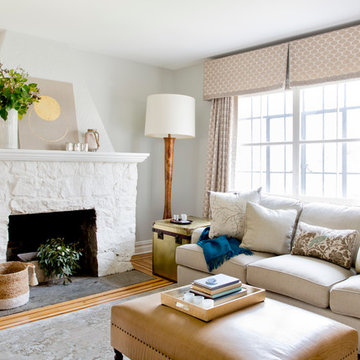
A soothing palette of beiges and pale cool blue grey carries across walls, curtains, sofa, chairs and rug in this inviting living room. The serene colors create a cohesive look that is visually appealing, while the soft and luxurious fibers in the wool and silk rug and velvet chairs make this room as comfortable as it is beautiful.
Rikki Snyder
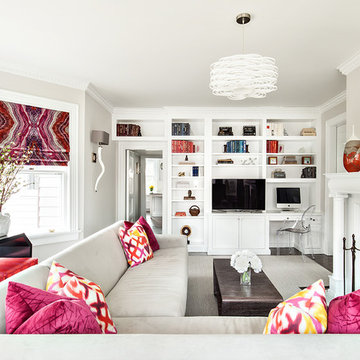
Mittelgroßes, Abgetrenntes Klassisches Wohnzimmer mit Kamin, Kaminumrandung aus Stein und freistehendem TV in New York
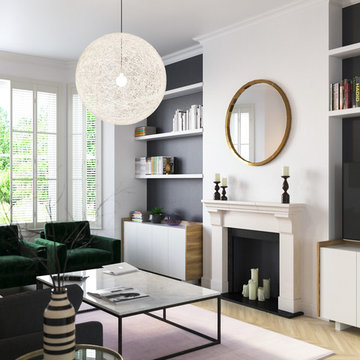
The alcoves in the living space work hard, making this side of the apartment extremely family-friendly. Two sideboards provide ample storage, concealing tech and leads and storing toys or DVDs. Above, useful shelves stand out against bold black walls and create display space for treasured finds, books and photos, ensuring this contemporary scheme feels personal, too. The huge pendant light is a playful touch that children will love and its shape is echoed by the round mirror which, just like its black counterpart in the dining area, hangs above an understated and gorgeous contemporary fireplace.
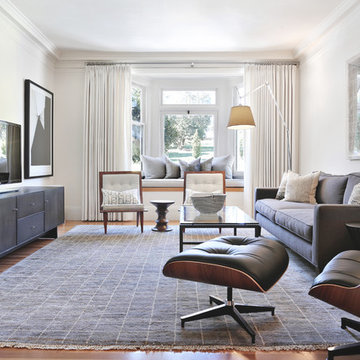
Traci Griffin
Mittelgroßes, Abgetrenntes Klassisches Wohnzimmer mit weißer Wandfarbe, braunem Holzboden und freistehendem TV in San Francisco
Mittelgroßes, Abgetrenntes Klassisches Wohnzimmer mit weißer Wandfarbe, braunem Holzboden und freistehendem TV in San Francisco
Klassische Wohnzimmer mit freistehendem TV Ideen und Design
1