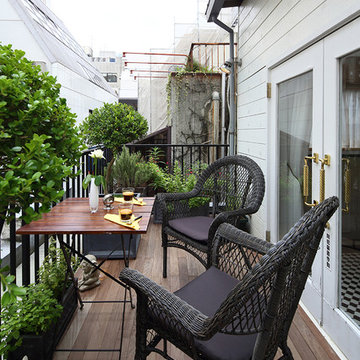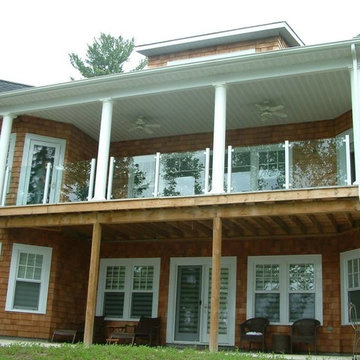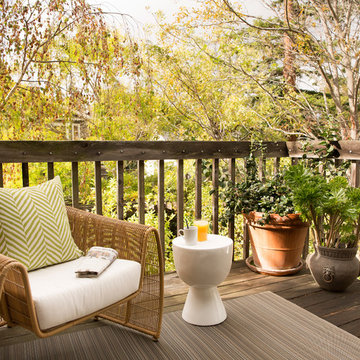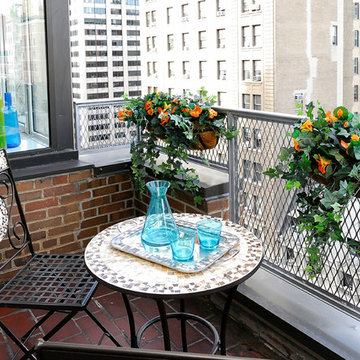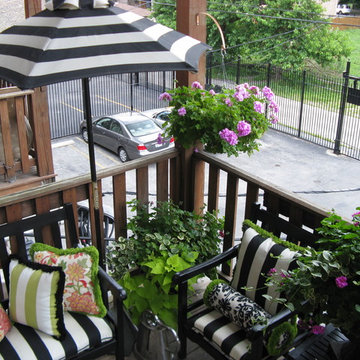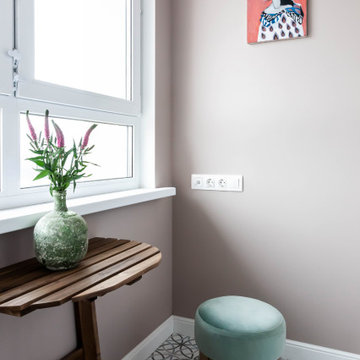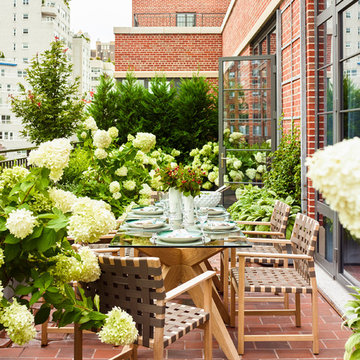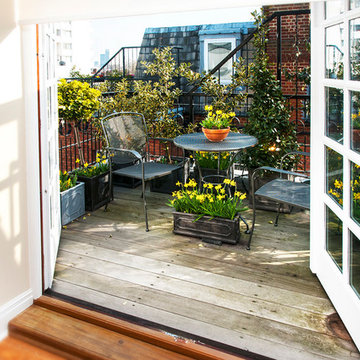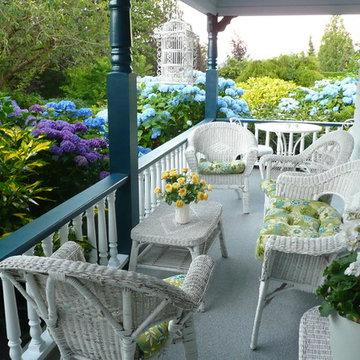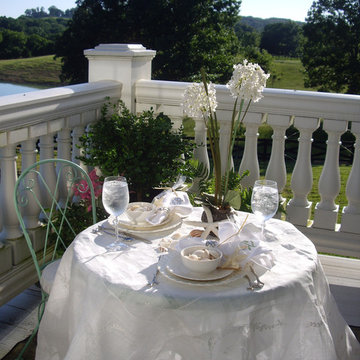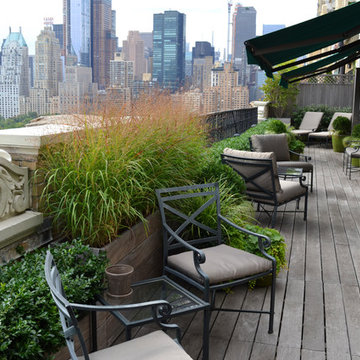Klassischer Balkon Ideen und Design
Suche verfeinern:
Budget
Sortieren nach:Heute beliebt
1 – 20 von 5.071 Fotos
1 von 2
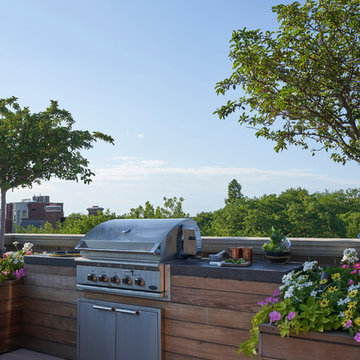
The roof deck features a hot tub, pool, dining area, lounge area, built in BBQ, and a pergola, all designed, engineered, and built by BGD&C Custom Homes. The built in BBQ and planters are Ipe wood; the pavers are concrete tiles by Westile.
Finden Sie den richtigen Experten für Ihr Projekt
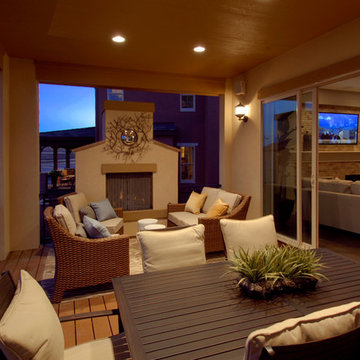
A 'Colorado Room' at the rear of the house creates a covered deck that will allow you to entertain outside year-round.
Klassisches Loggia mit Feuerstelle in Denver
Klassisches Loggia mit Feuerstelle in Denver

Mittelgroßes Klassisches Loggia mit Pergola und Sichtschutz in San Francisco
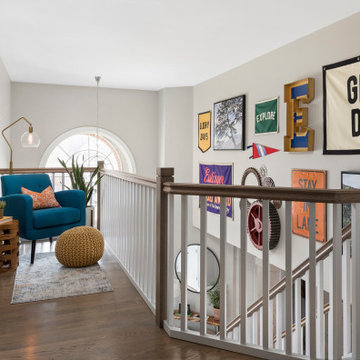
Photography by Picture Perfect House
Geräumiger Klassischer Balkon mit Holzgeländer in Chicago
Geräumiger Klassischer Balkon mit Holzgeländer in Chicago
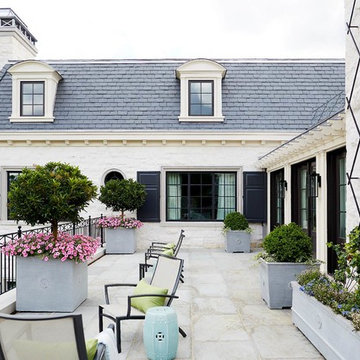
Stacey Van Berkel
Unbedecktes Klassisches Loggia mit Kübelpflanzen und Stahlgeländer in Sonstige
Unbedecktes Klassisches Loggia mit Kübelpflanzen und Stahlgeländer in Sonstige
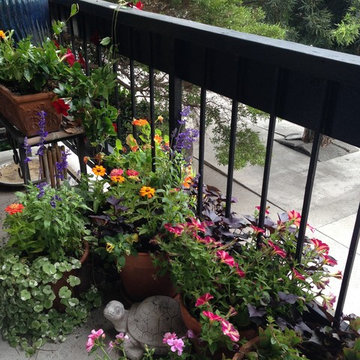
Blooming perennials and a stone turtle dress up a small balcony.
Kleiner Klassischer Balkon mit Kübelpflanzen in Los Angeles
Kleiner Klassischer Balkon mit Kübelpflanzen in Los Angeles

This cozy nook is located on the balcony landing looking down onto the living room. It was designed as a quiet reading nook for morning coffee or evening wine. Since the light of the window can be harsh on fabrics, a Sunbrella in a stripe was chosen to protect the MGBW chairs. Adding in some color with the pouf and rug makes the space fun and relaxed for all ages to sneak off to.
Photography: Peter G. Morneau
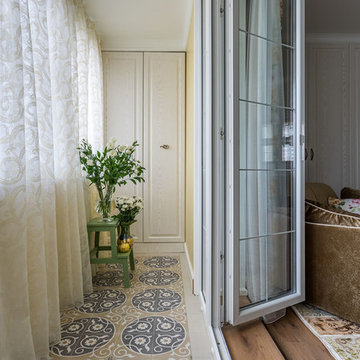
Балкон утеплили, вырезали подоконные блоки и установили большое французское окно.
Балкон выкрашен в желтый цвет, чтобы даже в самый пасмурный день, комната казалась более солнечной. Этот эффект солнечного цвета усиливают зеркала, расположенные над диваном напротив балконной двери.
Фото: Василий Буланов
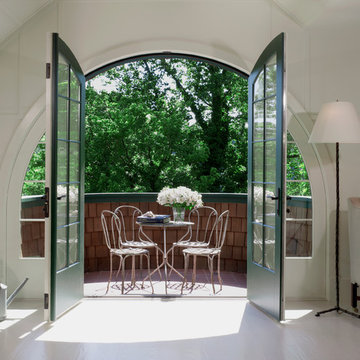
Anice Hoachlander from Hoachlander Davis Photography, LLC Principal Architect: Anthony "Ankie" Barnes, AIA, LEED AP Project Architect: William Wheeler, AIA
Klassischer Balkon Ideen und Design
1
