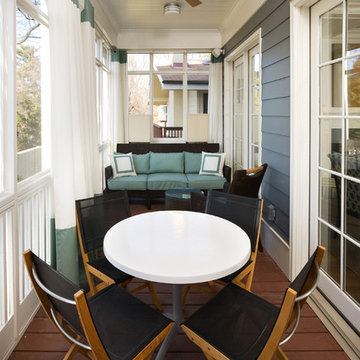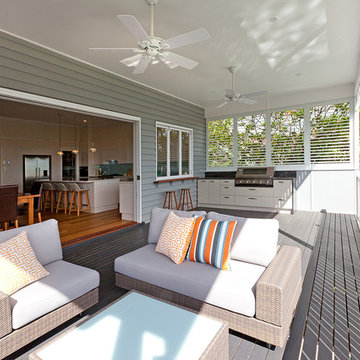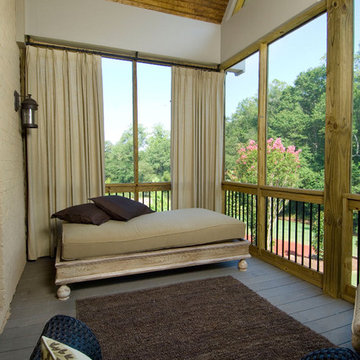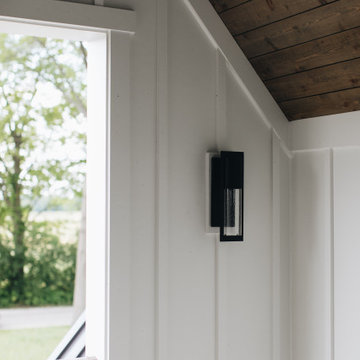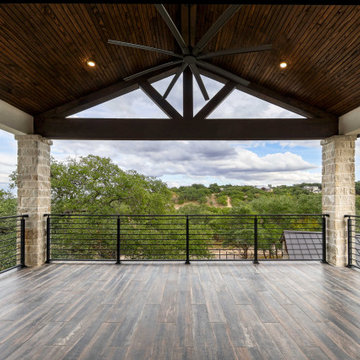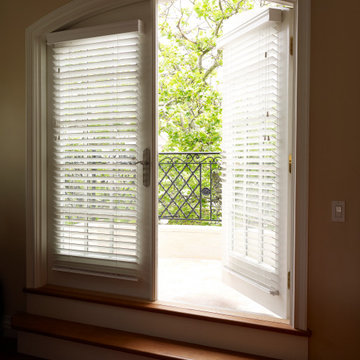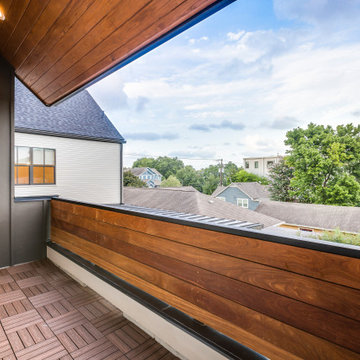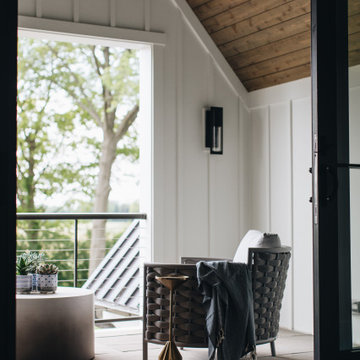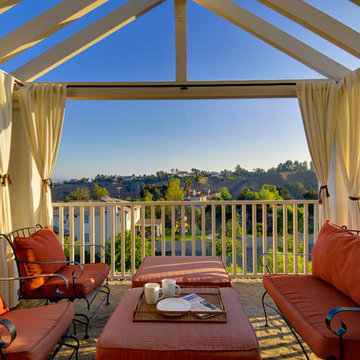Klassischer Balkon mit Sichtschutz Ideen und Design
Suche verfeinern:
Budget
Sortieren nach:Heute beliebt
1 – 20 von 53 Fotos
1 von 3

Mittelgroßes Klassisches Loggia mit Pergola und Sichtschutz in San Francisco
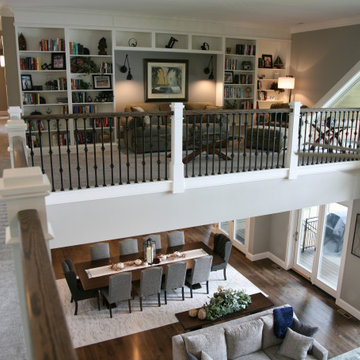
The lofted library overlooks the great room and is located at the top of the staircase. This restful area extends down the hall where there is another bank of shelving across from a deep set window seat. Nothing was overlooked when the homeowner drew up these plans!
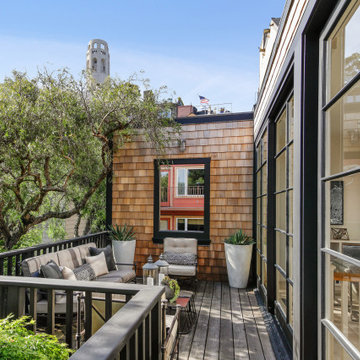
Unbedeckter Klassischer Balkon mit Holzgeländer und Sichtschutz in San Francisco
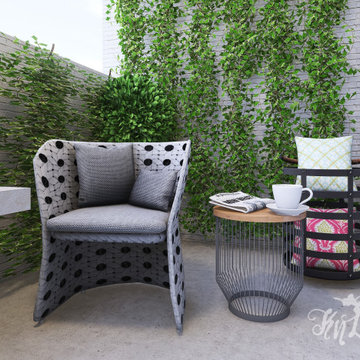
Romanticized balcony with hugging greenery. Pops of color added within pillows and plants. Painted brick to make the space feel a little more spacious and adds a nice texture to the space.
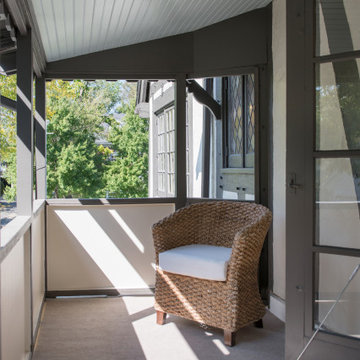
"Juliette" balcony off one of the bedrooms.
Mittelgroßer, Überdachter Klassischer Balkon mit Sichtschutz und Mix-Geländer in Kansas City
Mittelgroßer, Überdachter Klassischer Balkon mit Sichtschutz und Mix-Geländer in Kansas City
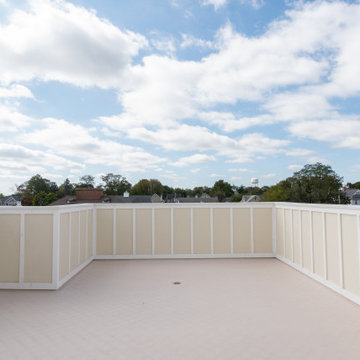
Mittelgroßer, Unbedeckter Klassischer Balkon mit Sichtschutz und Mix-Geländer in New York
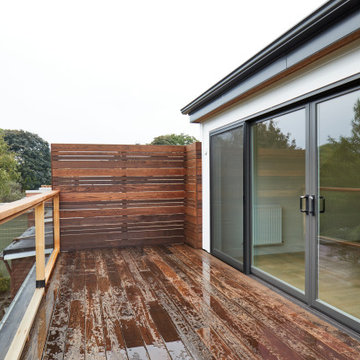
Believe it or not, this beautiful Roncesvalles home was once carved into three separate apartments. As a result, central to this renovation was the need to create a floor plan with a staircase to access all floors, space for a master bedroom and spacious ensuite on the second floor.
The kitchen was also repositioned from the back of the house to the front. It features a curved leather banquette nestled in the bay window, floor to ceiling millwork with a full pantry, integrated appliances, panel ready Sub Zero and expansive storage.
Custom fir windows and an oversized lift and slide glass door were used across the back of the house to bring in the light, call attention to the lush surroundings and provide access to the massive deck clad in thermally modified ash.
Now reclaimed as a single family home, the dwelling includes 4 bedrooms, 3 baths, a main floor mud room and an open, airy yoga retreat on the third floor with walkout deck and sweeping views of the backyard.
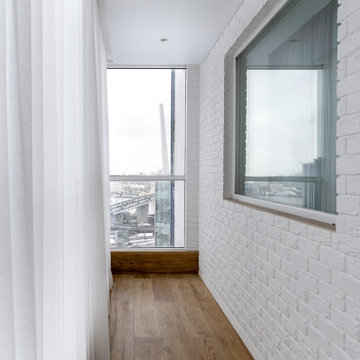
Лоджия в квартире с панорамным видом на бухту - Золотой рог.
Mittelgroßer, Unbedeckter Klassischer Balkon mit Sichtschutz und Glasgeländer in Sonstige
Mittelgroßer, Unbedeckter Klassischer Balkon mit Sichtschutz und Glasgeländer in Sonstige
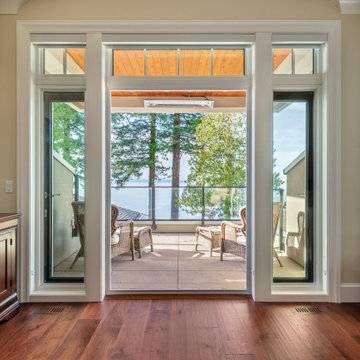
photo: Paul Grdina
Kleiner, Überdachter Klassischer Balkon mit Sichtschutz und Glasgeländer in Vancouver
Kleiner, Überdachter Klassischer Balkon mit Sichtschutz und Glasgeländer in Vancouver
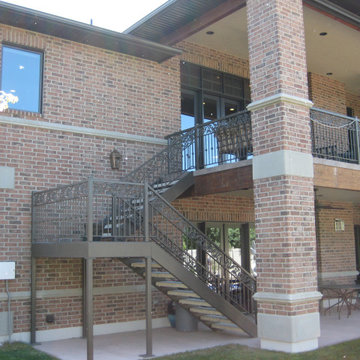
S back patio balcony on a two story home on a sloped lot. The brick exterior and scroll work stairs make this home comfortable but classy.
Großer, Überdachter Klassischer Balkon mit Sichtschutz und Stahlgeländer in Salt Lake City
Großer, Überdachter Klassischer Balkon mit Sichtschutz und Stahlgeländer in Salt Lake City
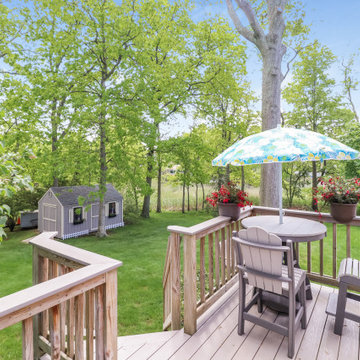
Very private setting
Mittelgroßer, Unbedeckter Klassischer Balkon mit Sichtschutz und Holzgeländer in New York
Mittelgroßer, Unbedeckter Klassischer Balkon mit Sichtschutz und Holzgeländer in New York
Klassischer Balkon mit Sichtschutz Ideen und Design
1
