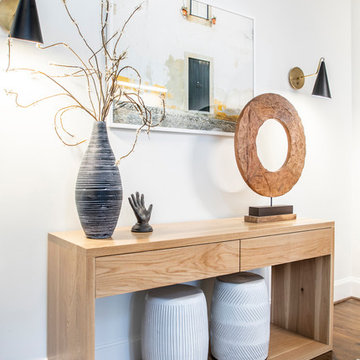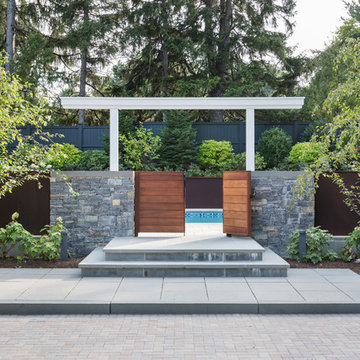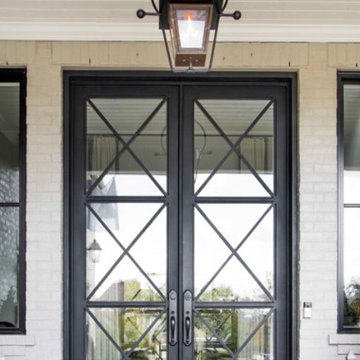Klassischer Eingang Ideen und Design

Stone Creek Residence - Mud Room and Utility Room
Mittelgroßer Klassischer Eingang mit Stauraum, weißer Wandfarbe, Backsteinboden, Klöntür, brauner Haustür und braunem Boden in Sonstige
Mittelgroßer Klassischer Eingang mit Stauraum, weißer Wandfarbe, Backsteinboden, Klöntür, brauner Haustür und braunem Boden in Sonstige

Starlight Images, Inc
Geräumiger Klassischer Eingang mit weißer Wandfarbe, hellem Holzboden, Doppeltür, Haustür aus Metall und beigem Boden in Houston
Geräumiger Klassischer Eingang mit weißer Wandfarbe, hellem Holzboden, Doppeltür, Haustür aus Metall und beigem Boden in Houston
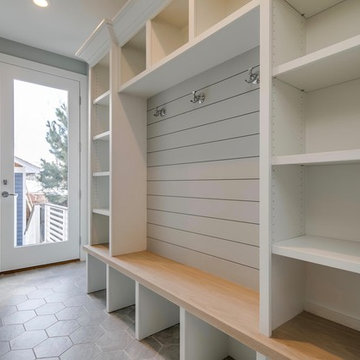
Mittelgroßer Klassischer Eingang mit Stauraum, grauer Wandfarbe, Porzellan-Bodenfliesen, Einzeltür und grauem Boden in Denver
Finden Sie den richtigen Experten für Ihr Projekt

Sargent Architectural Photography
Klassisches Foyer mit grauer Wandfarbe und beigem Boden in Miami
Klassisches Foyer mit grauer Wandfarbe und beigem Boden in Miami
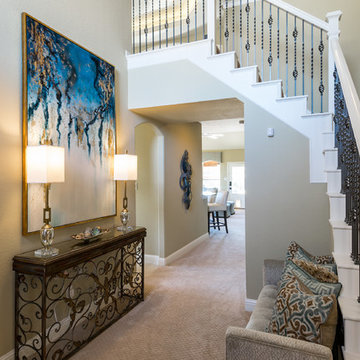
Mittelgroßes Klassisches Foyer mit beiger Wandfarbe, Teppichboden und beigem Boden in Dallas
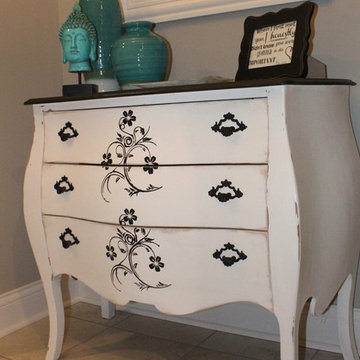
Mittelgroßer Klassischer Eingang mit grauer Wandfarbe, Porzellan-Bodenfliesen und beigem Boden in Kolumbus
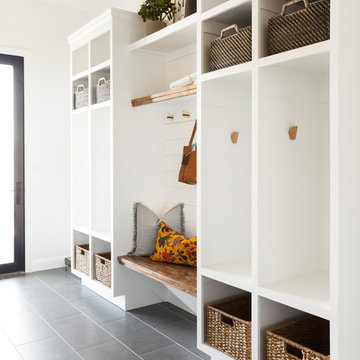
This mudroom has enough storage space for the whole family.
Mittelgroßer Klassischer Eingang mit Stauraum, weißer Wandfarbe, Keramikboden und grauem Boden in Salt Lake City
Mittelgroßer Klassischer Eingang mit Stauraum, weißer Wandfarbe, Keramikboden und grauem Boden in Salt Lake City

Brian McWeeney
Klassische Haustür mit Betonboden, Einzeltür, oranger Haustür, beiger Wandfarbe und beigem Boden in Dallas
Klassische Haustür mit Betonboden, Einzeltür, oranger Haustür, beiger Wandfarbe und beigem Boden in Dallas
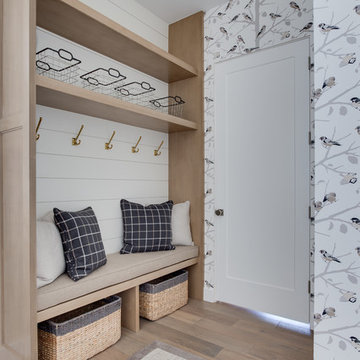
Klassischer Eingang mit Stauraum, weißer Wandfarbe, hellem Holzboden, Einzeltür und weißer Haustür in Salt Lake City
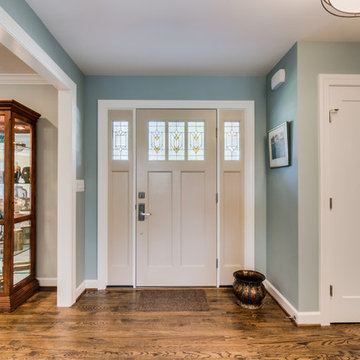
We shifted the closet from the stair-side of the foyer to the front-door side. Adding a new front door glass, flanked by two sidelights, and replacing the dark tile floor creates a more welcoming entry. Using the same wood flooring throughout this level connects the rooms.
HDBros

This mudroom opens directly to the custom front door, encased in an opening with custom molding hand built. The mudroom features six enclosed lockers for storage and has additional open storage on both the top and bottom. This room was completed using an area rug to add texture.
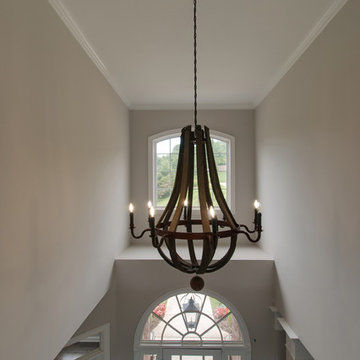
The entrance light fixture received a facelift with a larger scaled, rustic fixture.
Großer Klassischer Eingang mit Vestibül, grauer Wandfarbe, dunklem Holzboden, weißer Haustür und braunem Boden in Nashville
Großer Klassischer Eingang mit Vestibül, grauer Wandfarbe, dunklem Holzboden, weißer Haustür und braunem Boden in Nashville
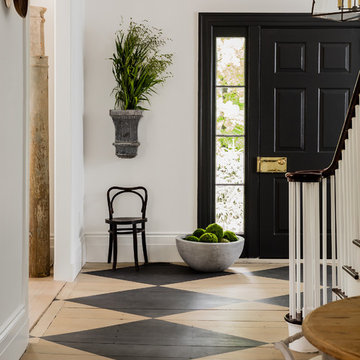
Governor's House Entry by Lisa Tharp. 2019 Bulfinch Award - Interior Design. Photo by Michael J. Lee
Klassische Haustür mit weißer Wandfarbe, gebeiztem Holzboden, Einzeltür und schwarzer Haustür
Klassische Haustür mit weißer Wandfarbe, gebeiztem Holzboden, Einzeltür und schwarzer Haustür
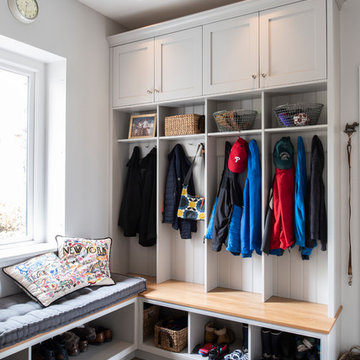
Mittelgroßer Klassischer Eingang mit Stauraum, grauer Wandfarbe und beigem Boden in London
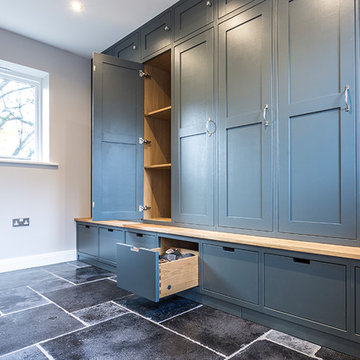
This traditional bootroom was designed to give maximum storage whilst still being practical for day to day use.
Mittelgroßer Klassischer Eingang mit Stauraum, Kalkstein, Einzeltür und buntem Boden in West Midlands
Mittelgroßer Klassischer Eingang mit Stauraum, Kalkstein, Einzeltür und buntem Boden in West Midlands

The foyer has a custom door with sidelights and custom inlaid floor, setting the tone into this fabulous home on the river in Florida.
Großes Klassisches Foyer mit grauer Wandfarbe, dunklem Holzboden, Einzeltür, Haustür aus Glas, braunem Boden und Tapetendecke in Miami
Großes Klassisches Foyer mit grauer Wandfarbe, dunklem Holzboden, Einzeltür, Haustür aus Glas, braunem Boden und Tapetendecke in Miami
Klassischer Eingang Ideen und Design

A young family with a wooded, triangular lot in Ipswich, Massachusetts wanted to take on a highly creative, organic, and unrushed process in designing their new home. The parents of three boys had contemporary ideas for living, including phasing the construction of different structures over time as the kids grew so they could maximize the options for use on their land.
They hoped to build a net zero energy home that would be cozy on the very coldest days of winter, using cost-efficient methods of home building. The house needed to be sited to minimize impact on the land and trees, and it was critical to respect a conservation easement on the south border of the lot.
Finally, the design would be contemporary in form and feel, but it would also need to fit into a classic New England context, both in terms of materials used and durability. We were asked to honor the notions of “surprise and delight,” and that inspired everything we designed for the family.
The highly unique home consists of a three-story form, composed mostly of bedrooms and baths on the top two floors and a cross axis of shared living spaces on the first level. This axis extends out to an oversized covered porch, open to the south and west. The porch connects to a two-story garage with flex space above, used as a guest house, play room, and yoga studio depending on the day.
A floor-to-ceiling ribbon of glass wraps the south and west walls of the lower level, bringing in an abundance of natural light and linking the entire open plan to the yard beyond. The master suite takes up the entire top floor, and includes an outdoor deck with a shower. The middle floor has extra height to accommodate a variety of multi-level play scenarios in the kids’ rooms.
Many of the materials used in this house are made from recycled or environmentally friendly content, or they come from local sources. The high performance home has triple glazed windows and all materials, adhesives, and sealants are low toxicity and safe for growing kids.
Photographer credit: Irvin Serrano
8
