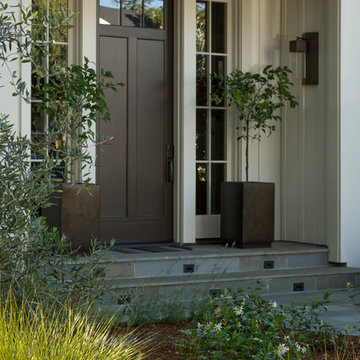Klassischer Eingang mit brauner Haustür Ideen und Design
Suche verfeinern:
Budget
Sortieren nach:Heute beliebt
1 – 20 von 1.318 Fotos
1 von 3
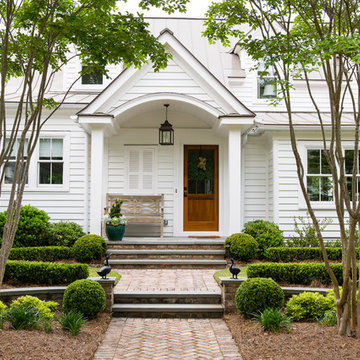
Klassische Haustür mit weißer Wandfarbe, Einzeltür und brauner Haustür in Charleston

The Finley at Fawn Lake | Award Winning Custom Home by J. Hall Homes, Inc. | Fredericksburg, Va
Mittelgroßer Klassischer Eingang mit Stauraum, grauer Wandfarbe, Keramikboden, brauner Haustür und rotem Boden in Washington, D.C.
Mittelgroßer Klassischer Eingang mit Stauraum, grauer Wandfarbe, Keramikboden, brauner Haustür und rotem Boden in Washington, D.C.
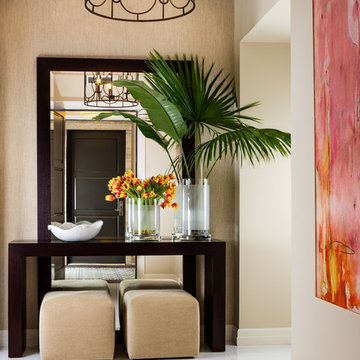
Kim Sargent, Sargent Architectural Photography
Mittelgroßes Klassisches Foyer mit beiger Wandfarbe, Einzeltür, brauner Haustür und weißem Boden in Miami
Mittelgroßes Klassisches Foyer mit beiger Wandfarbe, Einzeltür, brauner Haustür und weißem Boden in Miami
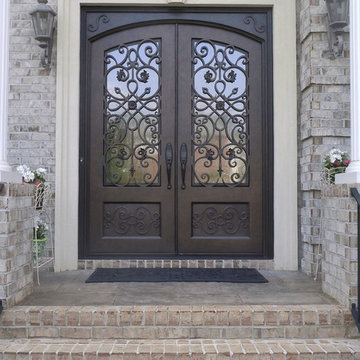
Follow the lines and they'll lead you home. This intricate, fully functional piece of art is a custom double door finished in Bronze and equipped with sleek hardware and insulated glass.
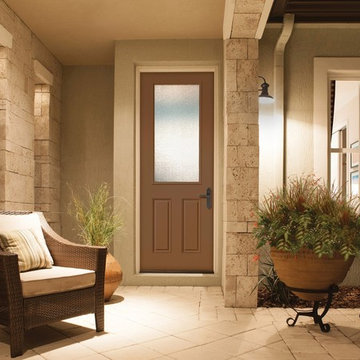
Mittelgroße Klassische Haustür mit Einzeltür und brauner Haustür in Indianapolis

Klassische Haustür mit beiger Wandfarbe, Backsteinboden, Doppeltür, brauner Haustür und rotem Boden in Minneapolis
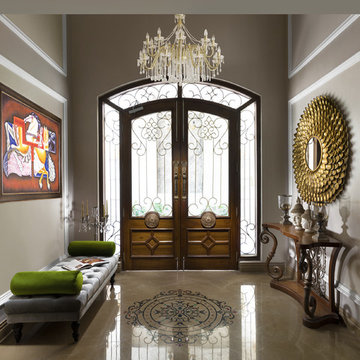
Klassischer Eingang mit Korridor, beiger Wandfarbe, Doppeltür, brauner Haustür und beigem Boden in Sonstige
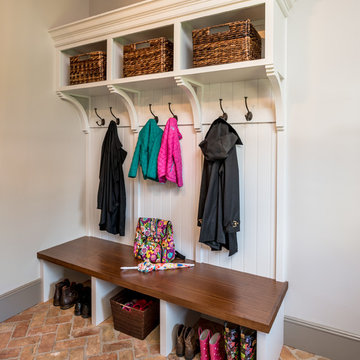
Angle Eye Photography
Großer Klassischer Eingang mit Stauraum, grauer Wandfarbe, Backsteinboden, Einzeltür, brauner Haustür und rotem Boden in Wilmington
Großer Klassischer Eingang mit Stauraum, grauer Wandfarbe, Backsteinboden, Einzeltür, brauner Haustür und rotem Boden in Wilmington

We revived this Vintage Charmer w/ modern updates. SWG did the siding on this home a little over 30 years ago and were thrilled to work with the new homeowners on a renovation.
Removed old vinyl siding and replaced with James Hardie Fiber Cement siding and Wood Cedar Shakes (stained) on Gable. We installed James Hardie Window Trim, Soffit, Fascia and Frieze Boards. We updated the Front Porch with new Wood Beam Board, Trim Boards, Ceiling and Lighting. Also, installed Roof Shingles at the Gable end, where there used to be siding to reinstate the roofline. Lastly, installed new Marvin Windows in Black exterior.

Shelly, hired me, to add some finishing touches. Everything, she tried seemed to demure for this dramatic home, but it can be scary and one may not know where to start. take a look at the before's and travel along as we take a lovely home to a spectacular home!
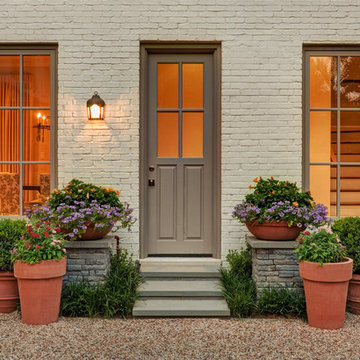
©Steven Vaughan Photography, Beaverton OR, All Rights Reserved.
Klassische Haustür mit brauner Haustür in Dallas
Klassische Haustür mit brauner Haustür in Dallas

Stone Creek Residence - Mud Room and Utility Room
Mittelgroßer Klassischer Eingang mit Stauraum, weißer Wandfarbe, Backsteinboden, Klöntür, brauner Haustür und braunem Boden in Sonstige
Mittelgroßer Klassischer Eingang mit Stauraum, weißer Wandfarbe, Backsteinboden, Klöntür, brauner Haustür und braunem Boden in Sonstige
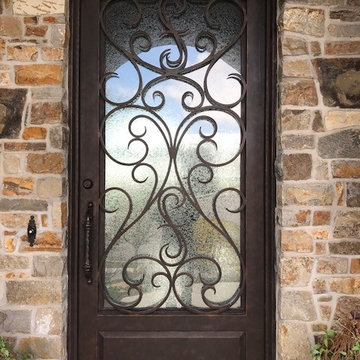
Large Single door 48"x108" with a HUGE Custom Iron Pull. Very cool...
Mittelgroße Klassische Haustür mit beiger Wandfarbe, Betonboden, Einzeltür, brauner Haustür und grauem Boden in Salt Lake City
Mittelgroße Klassische Haustür mit beiger Wandfarbe, Betonboden, Einzeltür, brauner Haustür und grauem Boden in Salt Lake City
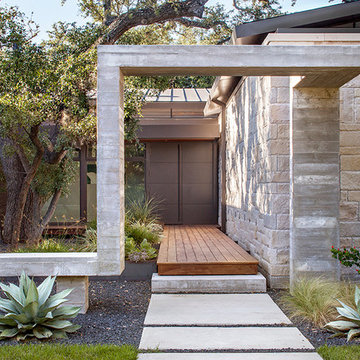
This property came with a house which proved ill-matched to our clients’ needs but which nestled neatly amid beautiful live oaks. In choosing to commission a new home, they asked that it also tuck under the limbs of the oaks and maintain a subdued presence to the street. Extraordinary efforts such as cantilevered floors and even bridging over critical root zones allow the design to be truly fitted to the site and to co-exist with the trees, the grandest of which is the focal point of the entry courtyard.
Of equal importance to the trees and view was to provide, conversely, for walls to display 35 paintings and numerous books. From form to smallest detail, the house is quiet and subtle.
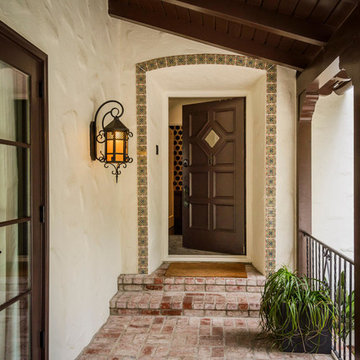
Klassische Haustür mit Backsteinboden, Einzeltür und brauner Haustür in San Francisco

Family friendly Foyer. This is the entrance to the home everyone uses. First thing LGV did was to lay an inexpensive indoor outdoor rug at the door, provided a bowl to throw keys and mail into and of course, a gorgeous mirror for one last check!
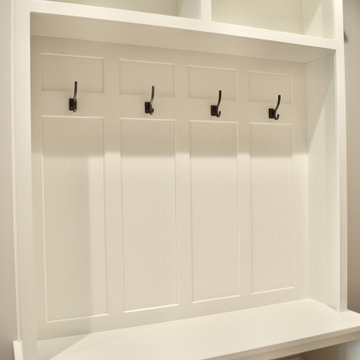
Mudroom
Mittelgroßer Klassischer Eingang mit Stauraum, grauer Wandfarbe, Porzellan-Bodenfliesen, Einzeltür, brauner Haustür und beigem Boden in Sonstige
Mittelgroßer Klassischer Eingang mit Stauraum, grauer Wandfarbe, Porzellan-Bodenfliesen, Einzeltür, brauner Haustür und beigem Boden in Sonstige
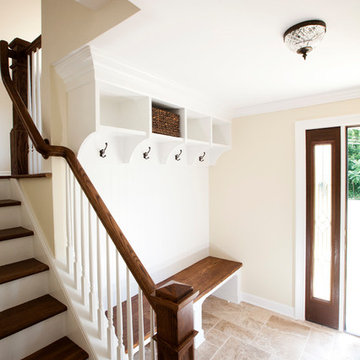
Kleines Klassisches Foyer mit beiger Wandfarbe, Schieferboden, Einzeltür und brauner Haustür in New York

This home is a modern farmhouse on the outside with an open-concept floor plan and nautical/midcentury influence on the inside! From top to bottom, this home was completely customized for the family of four with five bedrooms and 3-1/2 bathrooms spread over three levels of 3,998 sq. ft. This home is functional and utilizes the space wisely without feeling cramped. Some of the details that should be highlighted in this home include the 5” quartersawn oak floors, detailed millwork including ceiling beams, abundant natural lighting, and a cohesive color palate.
Space Plans, Building Design, Interior & Exterior Finishes by Anchor Builders
Andrea Rugg Photography
Klassischer Eingang mit brauner Haustür Ideen und Design
1
