Klassischer Eingang mit heller Holzhaustür Ideen und Design
Suche verfeinern:
Budget
Sortieren nach:Heute beliebt
1 – 20 von 706 Fotos
1 von 3

inviting foyer. Soft blues and French oak floors lead into the great room
Geräumiges Klassisches Foyer mit blauer Wandfarbe, Doppeltür und heller Holzhaustür in Miami
Geräumiges Klassisches Foyer mit blauer Wandfarbe, Doppeltür und heller Holzhaustür in Miami
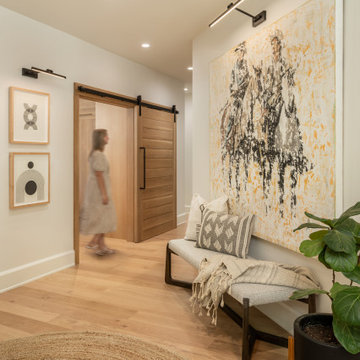
Foyer and Entry Hall featuring a custom white oak sliding barn door, large format art, textural area rug and bench to great visitors.
Großes Klassisches Foyer mit weißer Wandfarbe, hellem Holzboden, Einzeltür, heller Holzhaustür und beigem Boden in Sonstige
Großes Klassisches Foyer mit weißer Wandfarbe, hellem Holzboden, Einzeltür, heller Holzhaustür und beigem Boden in Sonstige

Warm and inviting this new construction home, by New Orleans Architect Al Jones, and interior design by Bradshaw Designs, lives as if it's been there for decades. Charming details provide a rich patina. The old Chicago brick walls, the white slurried brick walls, old ceiling beams, and deep green paint colors, all add up to a house filled with comfort and charm for this dear family.
Lead Designer: Crystal Romero; Designer: Morgan McCabe; Photographer: Stephen Karlisch; Photo Stylist: Melanie McKinley.

Mittelgroßes Klassisches Foyer mit weißer Wandfarbe, hellem Holzboden, Einzeltür, heller Holzhaustür und beigem Boden in Indianapolis

Jeff Amram Photography
Klassischer Eingang mit Stauraum, bunten Wänden, hellem Holzboden, Einzeltür und heller Holzhaustür in Portland
Klassischer Eingang mit Stauraum, bunten Wänden, hellem Holzboden, Einzeltür und heller Holzhaustür in Portland
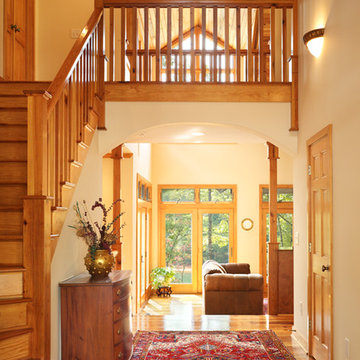
Großer Klassischer Eingang mit Korridor, beiger Wandfarbe, hellem Holzboden, Doppeltür und heller Holzhaustür in Sonstige
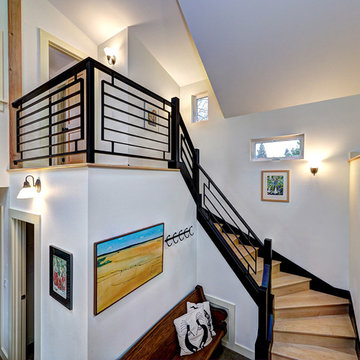
The two story open entry includes a dramatic winder stairway and custom metal handrail.
Kleines Klassisches Foyer mit weißer Wandfarbe, hellem Holzboden, Einzeltür und heller Holzhaustür in Portland
Kleines Klassisches Foyer mit weißer Wandfarbe, hellem Holzboden, Einzeltür und heller Holzhaustür in Portland
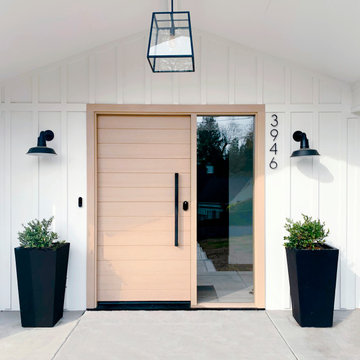
Horizontal saw kerf Rift White Oak entry door with direct set sidelight with clear insulated tempered glass. Long door pull with key less entry dead bolt.
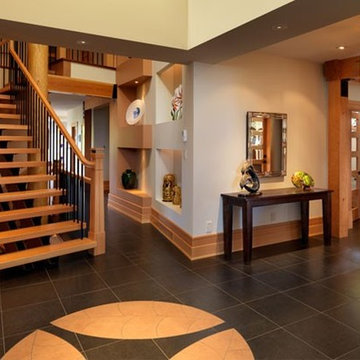
Großes Klassisches Foyer mit weißer Wandfarbe, Keramikboden, Doppeltür, heller Holzhaustür und schwarzem Boden in Vancouver
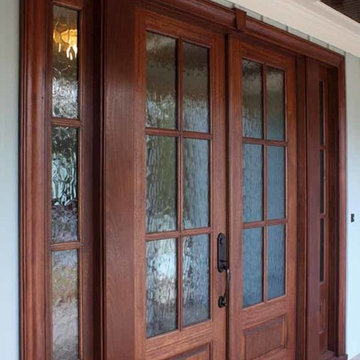
GLASS OPTIONS: Clear Beveled Low E or Flemish Low E
TIMBER: Mahogany
SINGLE DOOR: 2'6", 2'8", 3'0" x 8'0" x 1 3/4"
DOUBLE DOOR: 5'0", 5'4". 6'0" x 8'0" x 1 3/4"
SIDELIGHTS: 10", 12", 14"
LEAD TIME: 2-3 weeks
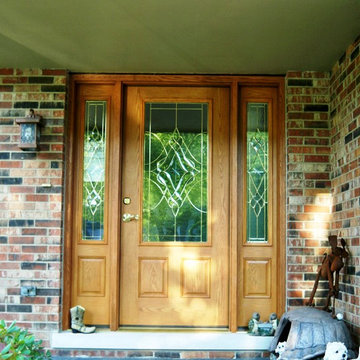
Mittelgroße Klassische Haustür mit bunten Wänden, Backsteinboden, Einzeltür und heller Holzhaustür in Chicago

Прихожая с видом на гостиную, в светлых оттенках. Бежевые двери и стены, плитка с орнаментным ковром, зеркальный шкаф для одежды с филенчатым фасадом, изящная цапля серебряного цвета и акварели в рамах на стенах.
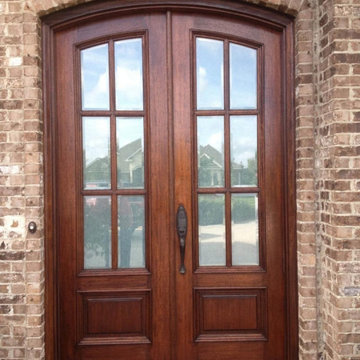
Mahogany Wood Door
Mittelgroße Klassische Haustür mit Doppeltür und heller Holzhaustür
Mittelgroße Klassische Haustür mit Doppeltür und heller Holzhaustür
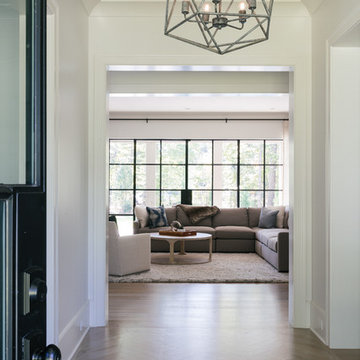
Willet Photography
Mittelgroßes Klassisches Foyer mit weißer Wandfarbe, hellem Holzboden, Einzeltür, heller Holzhaustür und braunem Boden in Atlanta
Mittelgroßes Klassisches Foyer mit weißer Wandfarbe, hellem Holzboden, Einzeltür, heller Holzhaustür und braunem Boden in Atlanta
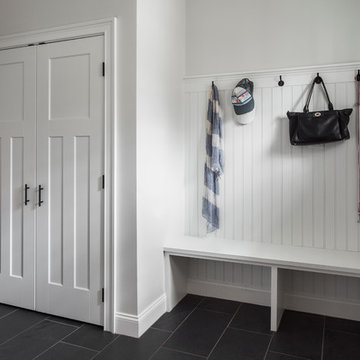
Kitchen and mudroom remodel by Woodland Contracting in Duxbury, MA.
Mittelgroßer Klassischer Eingang mit Stauraum, weißer Wandfarbe, Schieferboden, Einzeltür und heller Holzhaustür in Boston
Mittelgroßer Klassischer Eingang mit Stauraum, weißer Wandfarbe, Schieferboden, Einzeltür und heller Holzhaustür in Boston
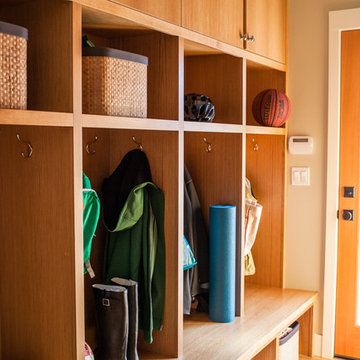
Klassischer Eingang mit Stauraum, beiger Wandfarbe, hellem Holzboden, Einzeltür und heller Holzhaustür in Portland
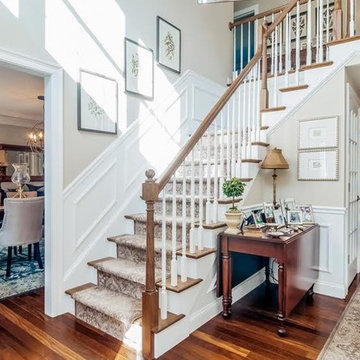
Entryway
Mittelgroßes Klassisches Foyer mit beiger Wandfarbe, dunklem Holzboden, Einzeltür, heller Holzhaustür und braunem Boden in Boston
Mittelgroßes Klassisches Foyer mit beiger Wandfarbe, dunklem Holzboden, Einzeltür, heller Holzhaustür und braunem Boden in Boston

Klassisches Foyer mit blauer Wandfarbe, Einzeltür, heller Holzhaustür, grauem Boden und Holzwänden in Austin
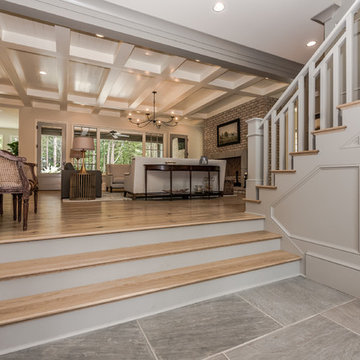
Dustin Peck Photography
Mittelgroßer Klassischer Eingang mit Korridor, beiger Wandfarbe, hellem Holzboden und heller Holzhaustür in Charlotte
Mittelgroßer Klassischer Eingang mit Korridor, beiger Wandfarbe, hellem Holzboden und heller Holzhaustür in Charlotte

Luxurious modern take on a traditional white Italian villa. An entry with a silver domed ceiling, painted moldings in patterns on the walls and mosaic marble flooring create a luxe foyer. Into the formal living room, cool polished Crema Marfil marble tiles contrast with honed carved limestone fireplaces throughout the home, including the outdoor loggia. Ceilings are coffered with white painted
crown moldings and beams, or planked, and the dining room has a mirrored ceiling. Bathrooms are white marble tiles and counters, with dark rich wood stains or white painted. The hallway leading into the master bedroom is designed with barrel vaulted ceilings and arched paneled wood stained doors. The master bath and vestibule floor is covered with a carpet of patterned mosaic marbles, and the interior doors to the large walk in master closets are made with leaded glass to let in the light. The master bedroom has dark walnut planked flooring, and a white painted fireplace surround with a white marble hearth.
The kitchen features white marbles and white ceramic tile backsplash, white painted cabinetry and a dark stained island with carved molding legs. Next to the kitchen, the bar in the family room has terra cotta colored marble on the backsplash and counter over dark walnut cabinets. Wrought iron staircase leading to the more modern media/family room upstairs.
Project Location: North Ranch, Westlake, California. Remodel designed by Maraya Interior Design. From their beautiful resort town of Ojai, they serve clients in Montecito, Hope Ranch, Malibu, Westlake and Calabasas, across the tri-county areas of Santa Barbara, Ventura and Los Angeles, south to Hidden Hills- north through Solvang and more.
Custom designed barrel vault hallway from entry foyer with warm white wood treatment, custom display and storage cabinetry under stairs. Custom wide plank flooring and walls in a pale warm buttercup yellow. Green slate floors. White stairwell with wide plank pine floors.
Stan Tenpenny, construction,
Dina Pielaet, photo
Klassischer Eingang mit heller Holzhaustür Ideen und Design
1