Klassischer Eingang mit Holzdecke Ideen und Design
Suche verfeinern:
Budget
Sortieren nach:Heute beliebt
1 – 20 von 119 Fotos
1 von 3
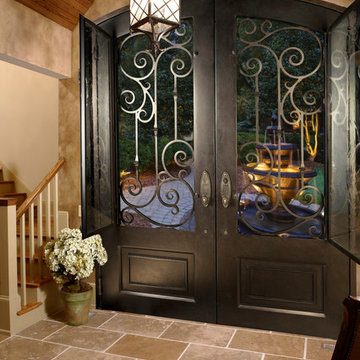
One of the most common surprises for homeowners replacing an existing front-entry is the impact it makes on the interior of their home. The installation of a new, custom ornate front door can effect the entire way you feel about your home.

Entry custom built storage lockers
Mittelgroßer Klassischer Eingang mit Stauraum, weißer Wandfarbe, braunem Holzboden, Einzeltür, hellbrauner Holzhaustür, braunem Boden und Holzdecke in Sonstige
Mittelgroßer Klassischer Eingang mit Stauraum, weißer Wandfarbe, braunem Holzboden, Einzeltür, hellbrauner Holzhaustür, braunem Boden und Holzdecke in Sonstige

Großes Klassisches Foyer mit grauer Wandfarbe, Porzellan-Bodenfliesen, Doppeltür, schwarzer Haustür, Holzdecke und Ziegelwänden in Houston

Mahogony
Klassischer Eingang mit Marmorboden, Einzeltür, dunkler Holzhaustür, Holzdecke und Holzwänden in Philadelphia
Klassischer Eingang mit Marmorboden, Einzeltür, dunkler Holzhaustür, Holzdecke und Holzwänden in Philadelphia

This mudroom was designed for practical entry into the kitchen. The drop zone is perfect for
Kleiner Klassischer Eingang mit Stauraum, grauer Wandfarbe, Porzellan-Bodenfliesen, Einzeltür, weißer Haustür, grauem Boden, Holzdecke und vertäfelten Wänden in Philadelphia
Kleiner Klassischer Eingang mit Stauraum, grauer Wandfarbe, Porzellan-Bodenfliesen, Einzeltür, weißer Haustür, grauem Boden, Holzdecke und vertäfelten Wänden in Philadelphia

Inlay marble and porcelain custom floor. Custom designed impact rated front doors. Floating entry shelf. Natural wood clad ceiling with chandelier.

Entering the single-story home, a custom double front door leads into a foyer with a 14’ tall, vaulted ceiling design imagined with stained planks and slats. The foyer floor design contrasts white dolomite slabs with the warm-toned wood floors that run throughout the rest of the home. Both the dolomite and engineered wood were selected for their durability, water resistance, and most importantly, ability to withstand the south Florida humidity. With many elements of the home leaning modern, like the white walls and high ceilings, mixing in warm wood tones ensures that the space still feels inviting and comfortable.

Removed old Brick and Vinyl Siding to install Insulation, Wrap, James Hardie Siding (Cedarmill) in Iron Gray and Hardie Trim in Arctic White, Installed Simpson Entry Door, Garage Doors, ClimateGuard Ultraview Vinyl Windows, Gutters and GAF Timberline HD Shingles in Charcoal. Also, Soffit & Fascia with Decorative Corner Brackets on Front Elevation. Installed new Canopy, Stairs, Rails and Columns and new Back Deck with Cedar.

Großer Klassischer Eingang mit grauer Wandfarbe, hellem Holzboden, braunem Boden, Holzdecke, Stauraum, Doppeltür und hellbrauner Holzhaustür in Chicago

A foyer featuring a table display with a lamp, decor, and artwork.
Großer Klassischer Eingang mit Stauraum, weißer Wandfarbe, hellem Holzboden und Holzdecke in Birmingham
Großer Klassischer Eingang mit Stauraum, weißer Wandfarbe, hellem Holzboden und Holzdecke in Birmingham

Klassisches Foyer mit roter Wandfarbe, Backsteinboden, Einzeltür, Haustür aus Glas, rotem Boden, freigelegten Dachbalken, gewölbter Decke, Holzdecke und Ziegelwänden in Charleston

Großer Klassischer Eingang mit Stauraum, grauer Wandfarbe, Backsteinboden, Einzeltür, dunkler Holzhaustür, rotem Boden, Holzdecke und Holzdielenwänden in Houston
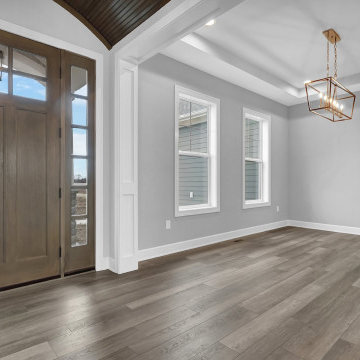
View to front door from formal foyer. Plus views to home office & dining area. Ceiling interest in foyer is arched barrel roll with stained wood finish.

The Client was looking for a lot of daily useful storage, but was also looking for an open entryway. The design combined seating and a variety of Custom Cabinetry to allow for storage of shoes, handbags, coats, hats, and gloves. The two drawer cabinet was designed with a balanced drawer layout, however inside is an additional pullout drawer to store/charge devices. We also incorporated a much needed kennel space for the new puppy, which was integrated into the lower portion of the new Custom Cabinetry Coat Closet. Completing the rooms functional storage was a tall utility cabinet to house the vacuum, mops, and buckets. The finishing touch was the 2/3 glass side entry door allowing plenty of natural light in, but also high enough to keep the dog from leaving nose prints on the glass.
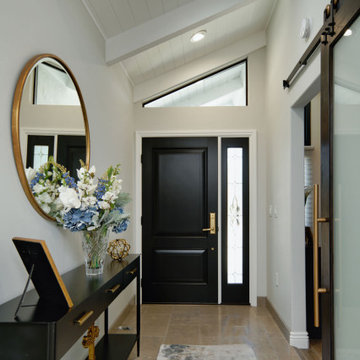
An elegant foyer with a sloped ceiling. The barn door leads to the office.
Mittelgroßes Klassisches Foyer mit weißer Wandfarbe, Terrakottaboden, Einzeltür, schwarzer Haustür, beigem Boden und Holzdecke in San Francisco
Mittelgroßes Klassisches Foyer mit weißer Wandfarbe, Terrakottaboden, Einzeltür, schwarzer Haustür, beigem Boden und Holzdecke in San Francisco
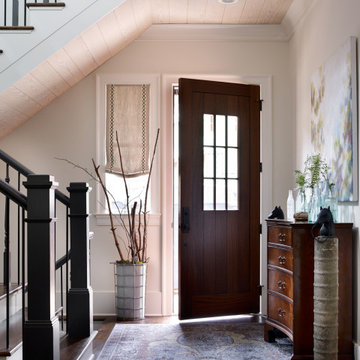
Klassischer Eingang mit weißer Wandfarbe, dunklem Holzboden, Einzeltür, dunkler Holzhaustür, braunem Boden und Holzdecke in Atlanta
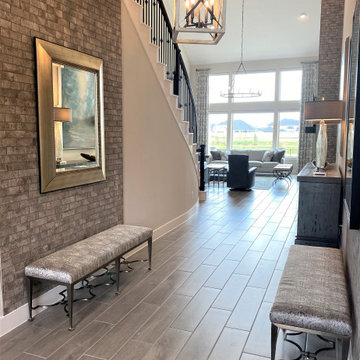
Großes Klassisches Foyer mit grauer Wandfarbe, Porzellan-Bodenfliesen, Doppeltür, schwarzer Haustür, Holzdecke und Ziegelwänden in Houston
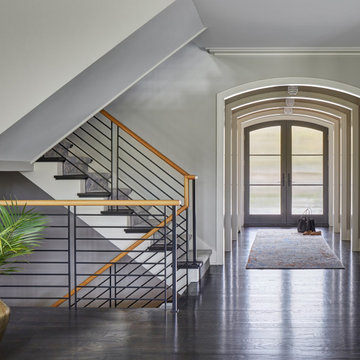
A barrel ceiling greets guests in this contemporary entry. With clean metal railing detail and dark wood floors, this foyer doesn’t disappoint. Design by Two Hands Interiors. View more of this home on our website.

The Client was looking for a lot of daily useful storage, but was also looking for an open entryway. The design combined seating and a variety of Custom Cabinetry to allow for storage of shoes, handbags, coats, hats, and gloves. The two drawer cabinet was designed with a balanced drawer layout, however inside is an additional pullout drawer to store/charge devices. We also incorporated a much needed kennel space for the new puppy, which was integrated into the lower portion of the new Custom Cabinetry Coat Closet. Completing the rooms functional storage was a tall utility cabinet to house the vacuum, mops, and buckets. The finishing touch was the 2/3 glass side entry door allowing plenty of natural light in, but also high enough to keep the dog from leaving nose prints on the glass.

We revived this Vintage Charmer w/ modern updates. SWG did the siding on this home a little over 30 years ago and were thrilled to work with the new homeowners on a renovation.
Removed old vinyl siding and replaced with James Hardie Fiber Cement siding and Wood Cedar Shakes (stained) on Gable. We installed James Hardie Window Trim, Soffit, Fascia and Frieze Boards. We updated the Front Porch with new Wood Beam Board, Trim Boards, Ceiling and Lighting. Also, installed Roof Shingles at the Gable end, where there used to be siding to reinstate the roofline. Lastly, installed new Marvin Windows in Black exterior.
Klassischer Eingang mit Holzdecke Ideen und Design
1