Klassischer Eingang mit Keramikboden Ideen und Design
Suche verfeinern:
Budget
Sortieren nach:Heute beliebt
1 – 20 von 3.418 Fotos
1 von 3

As seen in this photo, the front to back view offers homeowners and guests alike a direct view and access to the deck off the back of the house. In addition to holding access to the garage, this space holds two closets. One, the homeowners are using as a coat closest and the other, a pantry closet. You also see a custom built in unit with a bench and storage. There is also access to a powder room, a bathroom that was relocated from middle of the 1st floor layout. Relocating the bathroom allowed us to open up the floor plan, offering a view directly into and out of the playroom and dining room.

Mud Room entry from the garage. Custom built in locker style storage. Herring bone floor tile.
Mittelgroßer Klassischer Eingang mit Keramikboden, Stauraum, beiger Wandfarbe und beigem Boden in Sonstige
Mittelgroßer Klassischer Eingang mit Keramikboden, Stauraum, beiger Wandfarbe und beigem Boden in Sonstige

Mittelgroßer Klassischer Eingang mit Stauraum, grauer Wandfarbe, Keramikboden und buntem Boden in San Diego

Keeping track of all the coats, shoes, backpacks and specialty gear for several small children can be an organizational challenge all by itself. Combine that with busy schedules and various activities like ballet lessons, little league, art classes, swim team, soccer and music, and the benefits of a great mud room organization system like this one becomes invaluable. Rather than an enclosed closet, separate cubbies for each family member ensures that everyone has a place to store their coats and backpacks. The look is neat and tidy, but easier than a traditional closet with doors, making it more likely to be used by everyone — including children. Hooks rather than hangers are easier for children and help prevent jackets from being to left on the floor. A shoe shelf beneath each cubby keeps all the footwear in order so that no one ever ends up searching for a missing shoe when they're in a hurry. a drawer above the shoe shelf keeps mittens, gloves and small items handy. A shelf with basket above each coat cubby is great for keys, wallets and small items that might otherwise become lost. The cabinets above hold gear that is out-of-season or infrequently used. An additional shoe cupboard that spans from floor to ceiling offers a place to keep boots and extra shoes.
White shaker style cabinet doors with oil rubbed bronze hardware presents a simple, clean appearance to organize the clutter, while bead board panels at the back of the coat cubbies adds a casual, country charm.
Designer - Gerry Ayala
Photo - Cathy Rabeler

Built in dark wood bench with integrated boot storage. Large format stone-effect floor tile. Photography by Spacecrafting.
Großer Klassischer Eingang mit Stauraum, grauer Wandfarbe, Keramikboden, Einzeltür und weißer Haustür in Minneapolis
Großer Klassischer Eingang mit Stauraum, grauer Wandfarbe, Keramikboden, Einzeltür und weißer Haustür in Minneapolis

This entryway is all about function, storage, and style. The vibrant cabinet color coupled with the fun wallpaper creates a "wow factor" when friends and family enter the space. The custom built cabinets - from Heard Woodworking - creates ample storage for the entire family throughout the changing seasons.
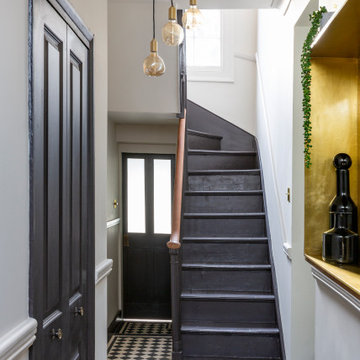
The entrance of the property was tiled with original Georgian black and white checked tiles. The original stairs were painted brown and the walls kept neutral to maximises the sense of space.

Picture Perfect House
Mittelgroßer Klassischer Eingang mit Stauraum, grauer Wandfarbe, Keramikboden, Einzeltür, weißer Haustür und buntem Boden in Chicago
Mittelgroßer Klassischer Eingang mit Stauraum, grauer Wandfarbe, Keramikboden, Einzeltür, weißer Haustür und buntem Boden in Chicago

Walnut Mudroom Built ins with custom bench
Großer Klassischer Eingang mit Stauraum, beiger Wandfarbe, Keramikboden, Einzeltür, brauner Haustür und blauem Boden in New York
Großer Klassischer Eingang mit Stauraum, beiger Wandfarbe, Keramikboden, Einzeltür, brauner Haustür und blauem Boden in New York
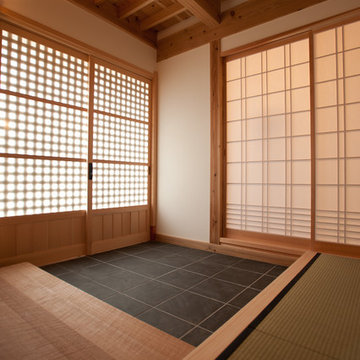
Mittelgroßer Klassischer Eingang mit beiger Wandfarbe, Keramikboden, Schiebetür, hellbrauner Holzhaustür, grauem Boden und Korridor in Tokio Peripherie
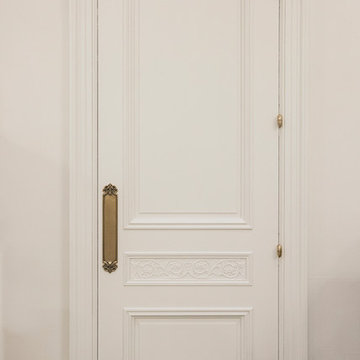
Kleiner Klassischer Eingang mit Vestibül, weißer Wandfarbe, Keramikboden, Einzeltür, weißer Haustür und buntem Boden in New York
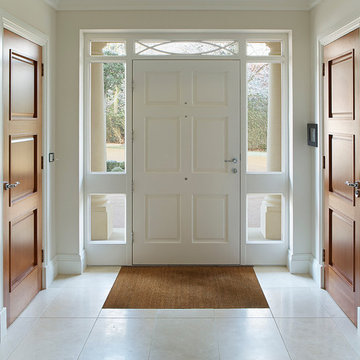
Mittelgroße Klassische Haustür mit beiger Wandfarbe, Keramikboden, Einzeltür, weißer Haustür und beigem Boden in New York
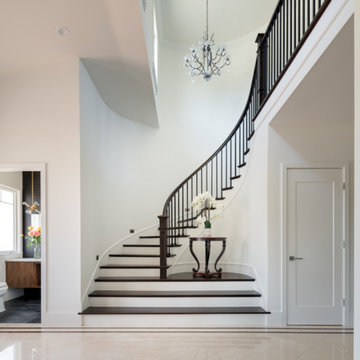
Mittelgroßes Klassisches Foyer mit weißer Wandfarbe, Keramikboden, Doppeltür und Haustür aus Glas in Los Angeles
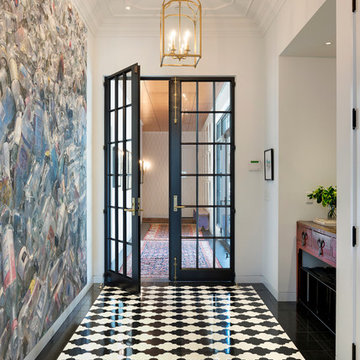
©Spacecrafting
Großes Klassisches Foyer mit weißer Wandfarbe, Keramikboden, Doppeltür und schwarzer Haustür in Minneapolis
Großes Klassisches Foyer mit weißer Wandfarbe, Keramikboden, Doppeltür und schwarzer Haustür in Minneapolis
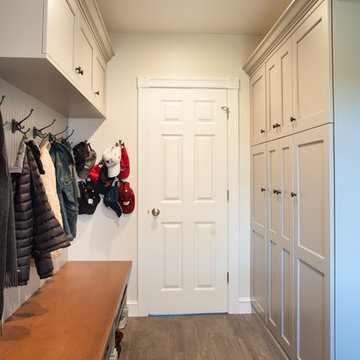
Mittelgroßer Klassischer Eingang mit Stauraum, beiger Wandfarbe, Keramikboden, Einzeltür, weißer Haustür und braunem Boden in Boston
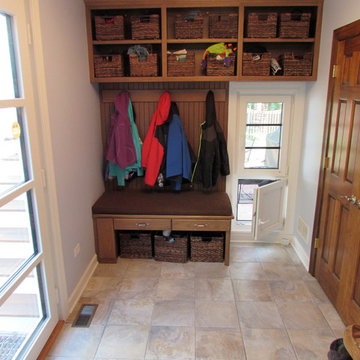
This built-in cubbie gives the kids a place to hang their coats and store their hats and gloves. Note the operable doggie door below the tilt turn window.
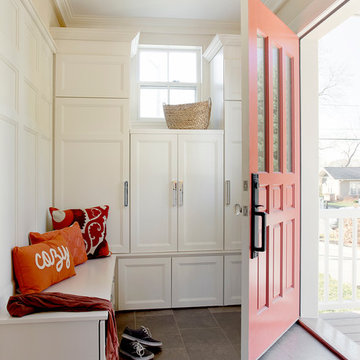
The rear entry of the home is used frequently by family and guests. A gracious mudroom was created with plenty of storage to keep clutter out of sight. The orange door and stunning hardware make a statement.
Photo by Eric Roth
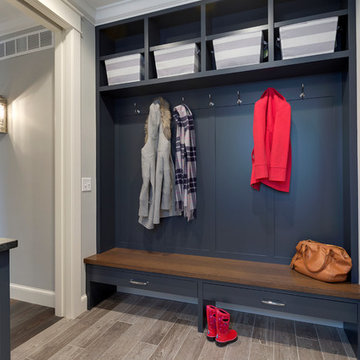
Spacecrafting
Klassischer Eingang mit grauer Wandfarbe und Keramikboden in Minneapolis
Klassischer Eingang mit grauer Wandfarbe und Keramikboden in Minneapolis
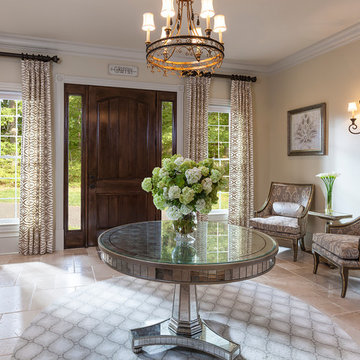
D Randolph Foulds Photography
Großes Klassisches Foyer mit beiger Wandfarbe, Keramikboden, Einzeltür und dunkler Holzhaustür in Charlotte
Großes Klassisches Foyer mit beiger Wandfarbe, Keramikboden, Einzeltür und dunkler Holzhaustür in Charlotte
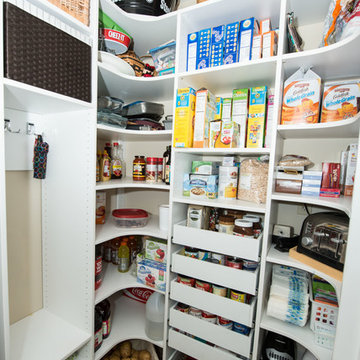
Wilhelm Photography
Mittelgroßer Klassischer Eingang mit Keramikboden, Stauraum und beiger Wandfarbe in Philadelphia
Mittelgroßer Klassischer Eingang mit Keramikboden, Stauraum und beiger Wandfarbe in Philadelphia
Klassischer Eingang mit Keramikboden Ideen und Design
1