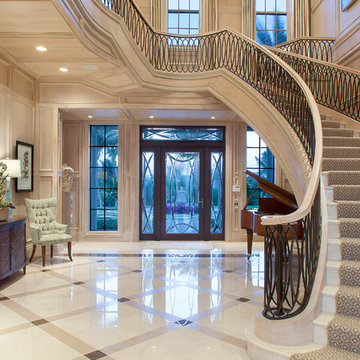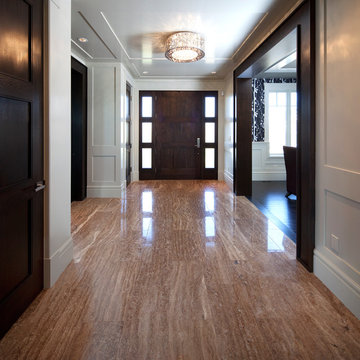Klassischer Eingang mit Marmorboden Ideen und Design
Suche verfeinern:
Budget
Sortieren nach:Heute beliebt
1 – 20 von 2.109 Fotos
1 von 3

Despite its diamond-mullioned exterior, this stately home’s interior takes a more light-hearted approach to design. The Dove White inset cabinetry is classic, with recessed panel doors, a deep bevel inside profile and a matching hood. Streamlined brass cup pulls and knobs are timeless. Departing from the ubiquitous crown molding is a square top trim.
The layout supplies plenty of function: a paneled refrigerator; prep sink on the island; built-in microwave and second oven; built-in coffee maker; and a paneled wine refrigerator. Contrast is provided by the countertops and backsplash: honed black Jet Mist granite on the perimeter and a statement-making island top of exuberantly-patterned Arabescato Corchia Italian marble.
Flooring pays homage to terrazzo floors popular in the 70’s: “Geotzzo” tiles of inlaid gray and Bianco Dolomite marble. Field tiles in the breakfast area and cooking zone perimeter are a mix of small chips; feature tiles under the island have modern rectangular Bianco Dolomite shapes. Enameled metal pendants and maple stools and dining chairs add a mid-century Scandinavian touch. The turquoise on the table base is a delightful surprise.
An adjacent pantry has tall storage, cozy window seats, a playful petal table, colorful upholstered ottomans and a whimsical “balloon animal” stool.
This kitchen was done in collaboration with Daniel Heighes Wismer and Greg Dufner of Dufner Heighes and Sarah Witkin of Bilotta Architecture. It is the personal kitchen of the CEO of Sandow Media, Erica Holborn. Click here to read the article on her home featured in Interior Designer Magazine.
Photographer: John Ellis
Description written by Paulette Gambacorta adapted for Houzz.
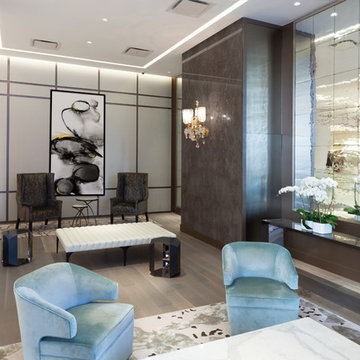
Plaza 400 is a premiere full-service luxury co-op in Manhattan’s Upper East Side. Built in 1968 by architect Philip Birnbaum and Associates, the well-known building has 40 stories and 627 residences. Amenities include a heated outdoor pool, state of the art fitness center, garage, driveway, bike room, laundry room, party room, playroom and rooftop deck.
The extensive 2017 renovation included the main lobby, elevator lift hallway and mailroom. Plaza 400’s gut renovation included new 4’x8′ Calacatta floor slabs, custom paneled feature wall with metal reveals, marble slab front desk and mailroom desk, modern ceiling design, hand blown cut mirror on all columns and custom furniture for the two “Living Room” areas.
The new mailroom was completely gutted as well. A new Calacatta Marble desk welcomes residents to new white lacquered mailboxes, Calacatta Marble filing countertop and a Jonathan Adler chandelier, all which come together to make this space the new jewel box of the Lobby.
The hallway’s gut renovation saw the hall outfitted with new etched bronze mirrored glass panels on the walls, 4’x8′ Calacatta floor slabs and a new vaulted/arched pearlized faux finished ceiling with crystal chandeliers and LED cove lighting.
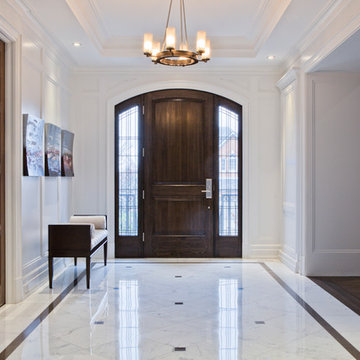
Melding traditional architecture with a transitional interior,
the elegant foyer features a pair of walnut glass-paneled doors,
luxurious white marble floors, and white-paneled walls adorned
with original artwork

Mittelgroßes Klassisches Foyer mit gelber Wandfarbe, Einzeltür, buntem Boden und Marmorboden in Orlando

© Image / Dennis Krukowski
Großes Klassisches Foyer mit gelber Wandfarbe und Marmorboden in Miami
Großes Klassisches Foyer mit gelber Wandfarbe und Marmorboden in Miami
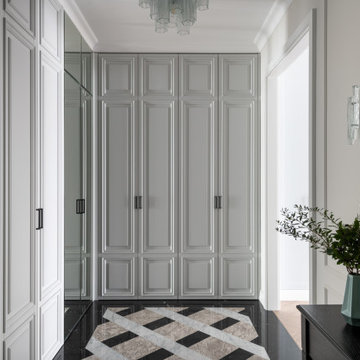
Прихожая в стиле современной классики. На полу мраморный ковер. Встроенные шкафы изготовлены в московских столярных мастерских. Люстра и бра из муранского стекла.
Сквозь один из шкафов организован скрытый проход в спальню через организованную при ней гардеробную.
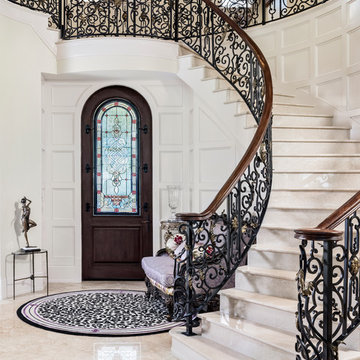
Amber Frederiksen Photography
Großes Klassisches Foyer mit weißer Wandfarbe, Marmorboden, Einzeltür und dunkler Holzhaustür in Miami
Großes Klassisches Foyer mit weißer Wandfarbe, Marmorboden, Einzeltür und dunkler Holzhaustür in Miami
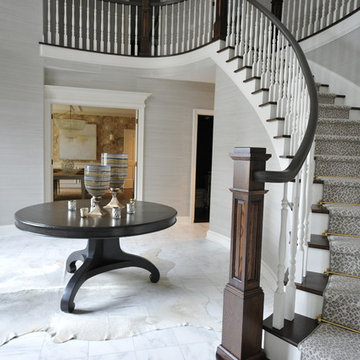
Two story foyer with Philip Jeffires grasscloth, custom staircase, Carrera marble tile, Stanton leopard carpet runner, Currey and Co chandelier.
Geräumiges Klassisches Foyer mit grauer Wandfarbe, Marmorboden, Doppeltür und dunkler Holzhaustür in Sonstige
Geräumiges Klassisches Foyer mit grauer Wandfarbe, Marmorboden, Doppeltür und dunkler Holzhaustür in Sonstige
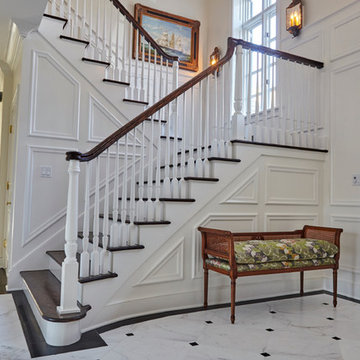
Großes Klassisches Foyer mit weißer Wandfarbe, Marmorboden, Einzeltür, weißer Haustür und weißem Boden in Bridgeport
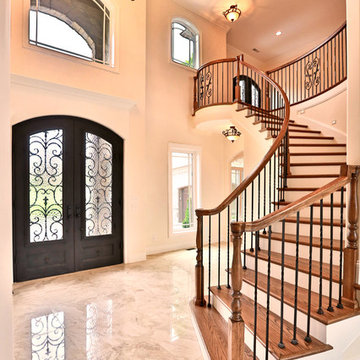
Großes Klassisches Foyer mit weißer Wandfarbe, Marmorboden, Doppeltür und Haustür aus Metall in Nashville
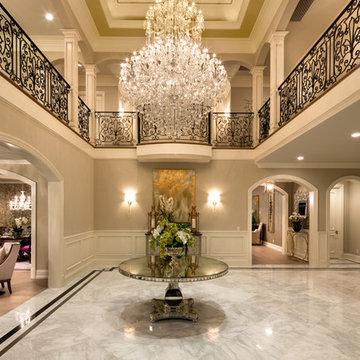
UNKNOWN
Geräumiges Klassisches Foyer mit grauer Wandfarbe und Marmorboden in Los Angeles
Geräumiges Klassisches Foyer mit grauer Wandfarbe und Marmorboden in Los Angeles

This gorgeous entry is the perfect setting to the whole house. With the gray and white checkerboard flooring and wallpapered walls above the wainscoting, we love this foyer.
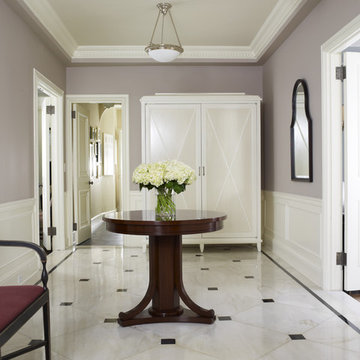
Photo by Rick Lew
Black and White Floor, lilac and silver
Klassischer Eingang mit Vestibül, lila Wandfarbe, Marmorboden und weißem Boden in New York
Klassischer Eingang mit Vestibül, lila Wandfarbe, Marmorboden und weißem Boden in New York
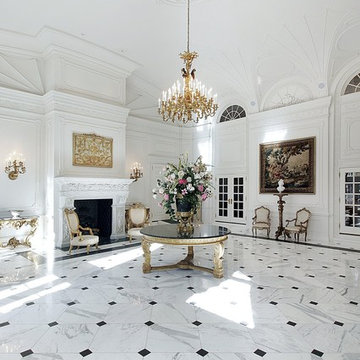
Artsaics offers a wide range of stone tile in various sizes and colors. Provided the fact that natural stone varies in color and veining, Artsaics provides amazing services to help you find your specific match
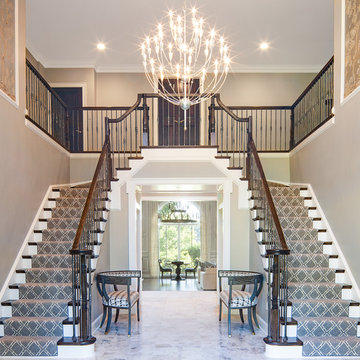
Großes Klassisches Foyer mit beiger Wandfarbe, Marmorboden und weißem Boden in Washington, D.C.
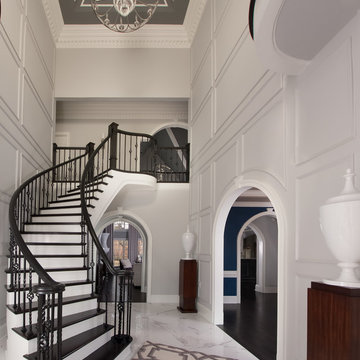
Scott Johnson
Mittelgroßes Klassisches Foyer mit weißer Wandfarbe, Marmorboden, Doppeltür und weißem Boden in Atlanta
Mittelgroßes Klassisches Foyer mit weißer Wandfarbe, Marmorboden, Doppeltür und weißem Boden in Atlanta
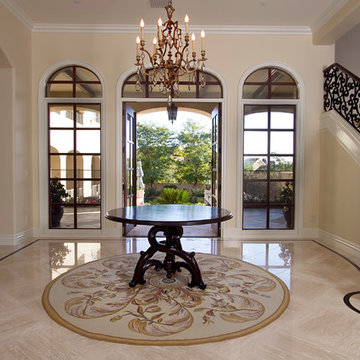
Scottsdale Elegance - Foyer - General View Stairway with wrought iron handrail
Großes Klassisches Foyer mit beiger Wandfarbe, Marmorboden, Doppeltür und Haustür aus Glas in Phoenix
Großes Klassisches Foyer mit beiger Wandfarbe, Marmorboden, Doppeltür und Haustür aus Glas in Phoenix
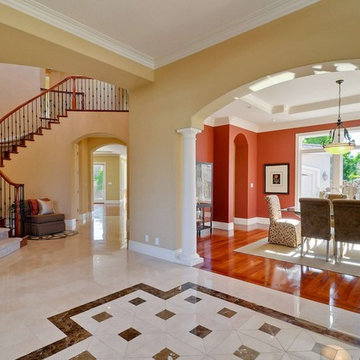
All Photo Credits to Victor Lin Photography
www.victorlinphoto.com/
Klassisches Foyer mit beiger Wandfarbe, Marmorboden und beigem Boden in San Francisco
Klassisches Foyer mit beiger Wandfarbe, Marmorboden und beigem Boden in San Francisco
Klassischer Eingang mit Marmorboden Ideen und Design
1
