Klassischer Eingang mit Wandpaneelen Ideen und Design
Suche verfeinern:
Budget
Sortieren nach:Heute beliebt
1 – 20 von 356 Fotos
1 von 3

Bright and beautiful foyer in Charlotte, NC with custom wall paneling, chandelier, wooden console table, black mirror, table lamp, decorative pieces and rug over wood floors.

Mittelgroßer Klassischer Eingang mit Stauraum, weißer Wandfarbe, hellem Holzboden, Doppeltür, hellbrauner Holzhaustür, grauem Boden und Wandpaneelen in Chicago

Entry Double doors. SW Sleepy Blue. Dental Detail Shelf, paneled walls and Coffered ceiling.
Großes Klassisches Foyer mit weißer Wandfarbe, hellem Holzboden, Doppeltür, blauer Haustür, Kassettendecke und Wandpaneelen in Oklahoma City
Großes Klassisches Foyer mit weißer Wandfarbe, hellem Holzboden, Doppeltür, blauer Haustür, Kassettendecke und Wandpaneelen in Oklahoma City

Großer Klassischer Eingang mit Einzeltür, schwarzer Haustür, Vestibül, gelber Wandfarbe, Betonboden, grauem Boden, Holzdielendecke und Wandpaneelen in Phoenix

Entrance hall foyer open to family room. detailed panel wall treatment helped a tall narrow arrow have interest and pattern.
Großes Klassisches Foyer mit grauer Wandfarbe, Marmorboden, Einzeltür, dunkler Holzhaustür, weißem Boden, Kassettendecke und Wandpaneelen in New York
Großes Klassisches Foyer mit grauer Wandfarbe, Marmorboden, Einzeltür, dunkler Holzhaustür, weißem Boden, Kassettendecke und Wandpaneelen in New York

We juxtaposed bold colors and contemporary furnishings with the early twentieth-century interior architecture for this four-level Pacific Heights Edwardian. The home's showpiece is the living room, where the walls received a rich coat of blackened teal blue paint with a high gloss finish, while the high ceiling is painted off-white with violet undertones. Against this dramatic backdrop, we placed a streamlined sofa upholstered in an opulent navy velour and companioned it with a pair of modern lounge chairs covered in raspberry mohair. An artisanal wool and silk rug in indigo, wine, and smoke ties the space together.

Mittelgroße Klassische Haustür mit blauer Wandfarbe, Keramikboden, Einzeltür, roter Haustür, blauem Boden, gewölbter Decke und Wandpaneelen in London
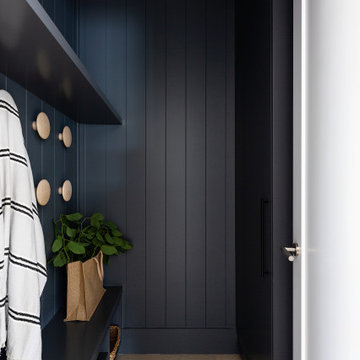
Mudroom storage room to the entry foyer
Klassischer Eingang mit Stauraum, blauer Wandfarbe, hellem Holzboden und Wandpaneelen in Sydney
Klassischer Eingang mit Stauraum, blauer Wandfarbe, hellem Holzboden und Wandpaneelen in Sydney

Geräumiges Klassisches Foyer mit weißer Wandfarbe, Marmorboden, Einzeltür, weißer Haustür, buntem Boden, eingelassener Decke und Wandpaneelen in London

Kleiner Klassischer Eingang mit Korridor, weißer Wandfarbe, dunklem Holzboden, Einzeltür, dunkler Holzhaustür, braunem Boden, Kassettendecke und Wandpaneelen in Melbourne
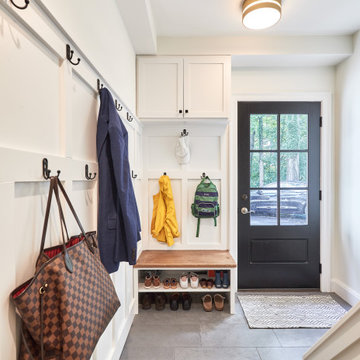
Kleiner Klassischer Eingang mit Stauraum, weißer Wandfarbe, Porzellan-Bodenfliesen, Einzeltür, schwarzer Haustür, grauem Boden und Wandpaneelen in Cincinnati
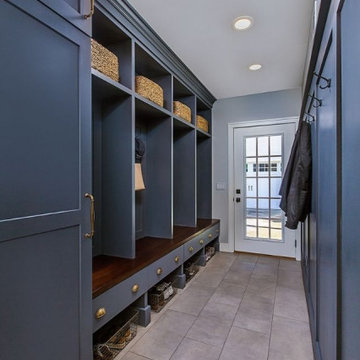
A new rear porch opens to a huge mudroom filled with custom built-ins.
Großer Klassischer Eingang mit Stauraum, grauer Wandfarbe, Keramikboden, Einzeltür, weißer Haustür, grauem Boden und Wandpaneelen in Detroit
Großer Klassischer Eingang mit Stauraum, grauer Wandfarbe, Keramikboden, Einzeltür, weißer Haustür, grauem Boden und Wandpaneelen in Detroit
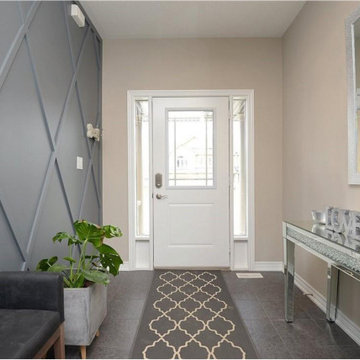
Mittelgroßes Klassisches Foyer mit bunten Wänden, Keramikboden, Einzeltür, weißer Haustür, grauem Boden und Wandpaneelen in Toronto

Our design team listened carefully to our clients' wish list. They had a vision of a cozy rustic mountain cabin type master suite retreat. The rustic beams and hardwood floors complement the neutral tones of the walls and trim. Walking into the new primary bathroom gives the same calmness with the colors and materials used in the design.
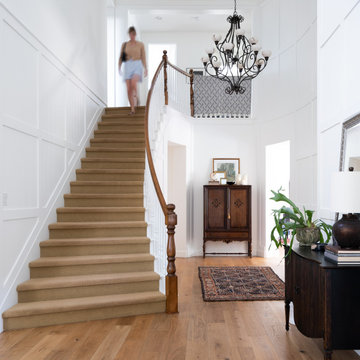
Mittelgroßes Klassisches Foyer mit weißer Wandfarbe, braunem Holzboden, braunem Boden und Wandpaneelen in Denver
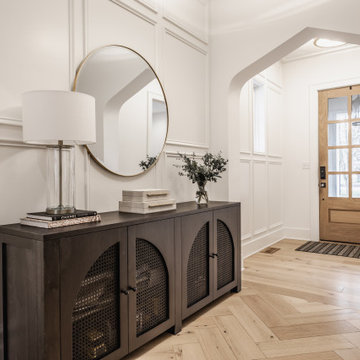
Klassischer Eingang mit hellem Holzboden, Einzeltür, heller Holzhaustür und Wandpaneelen in Indianapolis

Photo : © Julien Fernandez / Amandine et Jules – Hotel particulier a Angers par l’architecte Laurent Dray.
Mittelgroßes Klassisches Foyer mit blauer Wandfarbe, Terrakottaboden, Doppeltür, blauer Haustür, buntem Boden, Kassettendecke und Wandpaneelen in Angers
Mittelgroßes Klassisches Foyer mit blauer Wandfarbe, Terrakottaboden, Doppeltür, blauer Haustür, buntem Boden, Kassettendecke und Wandpaneelen in Angers
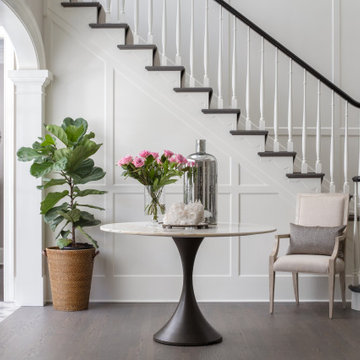
Klassisches Foyer mit weißer Wandfarbe, dunklem Holzboden, braunem Boden und Wandpaneelen in Philadelphia

-Renovation of waterfront high-rise residence
-To contrast with sunny environment and light pallet typical of beach homes, we darken and create drama in the elevator lobby, foyer and gallery
-For visual unity, the three contiguous passageways employ coffee-stained wood walls accented with horizontal brass bands, but they're differentiated using unique floors and ceilings
-We design and fabricate glass paneled, double entry doors in unit’s innermost area, the elevator lobby, making doors fire-rated to satisfy necessary codes
-Doors eight glass panels allow natural light to filter from outdoors into core of the building
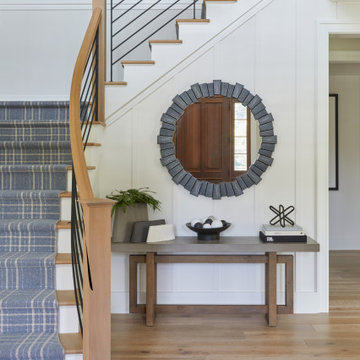
Entry area to the home. With an open staircase lined with plush carpeting.
Großer Klassischer Eingang mit braunem Holzboden, braunem Boden und Wandpaneelen in New York
Großer Klassischer Eingang mit braunem Holzboden, braunem Boden und Wandpaneelen in New York
Klassischer Eingang mit Wandpaneelen Ideen und Design
1