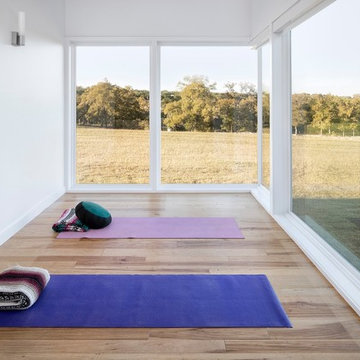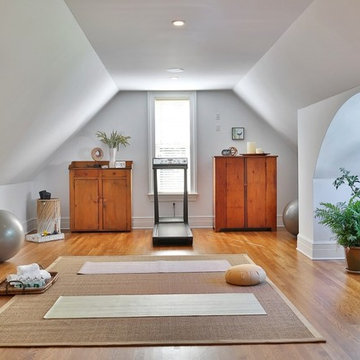Fitnessraum
Suche verfeinern:
Budget
Sortieren nach:Heute beliebt
1 – 20 von 465 Fotos

Basic workout room is simple but functional for clients' need to stay fit.
Großer Klassischer Yogaraum mit weißer Wandfarbe, Vinylboden und grauem Boden in Kolumbus
Großer Klassischer Yogaraum mit weißer Wandfarbe, Vinylboden und grauem Boden in Kolumbus

A clean, transitional home design. This home focuses on ample and open living spaces for the family, as well as impressive areas for hosting family and friends. The quality of materials chosen, combined with simple and understated lines throughout, creates a perfect canvas for this family’s life. Contrasting whites, blacks, and greys create a dramatic backdrop for an active and loving lifestyle.

Großer Klassischer Kraftraum mit weißer Wandfarbe, Teppichboden und grauem Boden in Austin
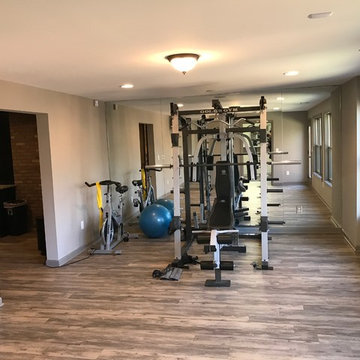
Mittelgroßer Klassischer Kraftraum mit weißer Wandfarbe und braunem Holzboden in Atlanta
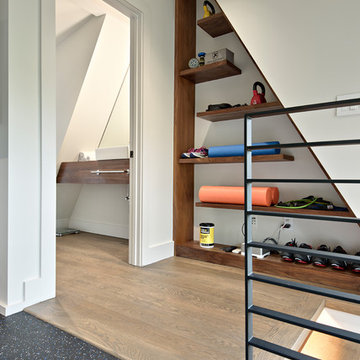
C. L. Fry Photo
Multifunktionaler Klassischer Fitnessraum mit weißer Wandfarbe und schwarzem Boden in Austin
Multifunktionaler Klassischer Fitnessraum mit weißer Wandfarbe und schwarzem Boden in Austin
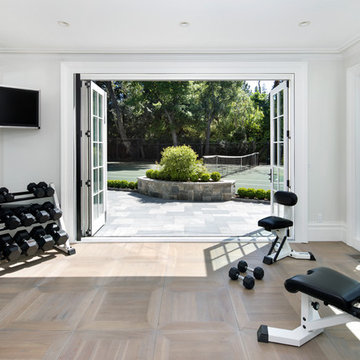
Klassischer Kraftraum mit weißer Wandfarbe, hellem Holzboden und beigem Boden in San Francisco
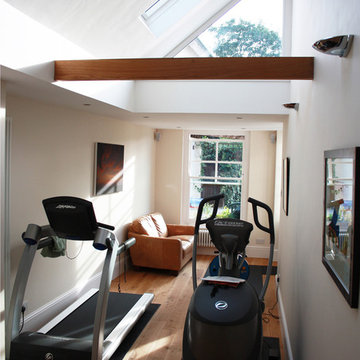
Joaquin Gindre of Keeps Architect. Completed gym with access to the rear garden. Natural light floods through the rooms due to the vaulted ceiling and high-level glazing.
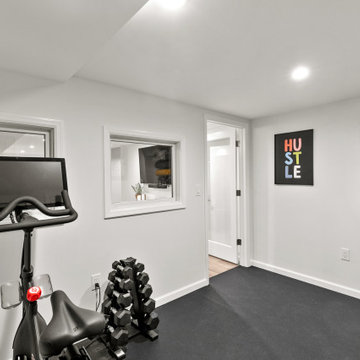
Multifunktionaler, Kleiner Klassischer Fitnessraum mit weißer Wandfarbe und schwarzem Boden in Philadelphia
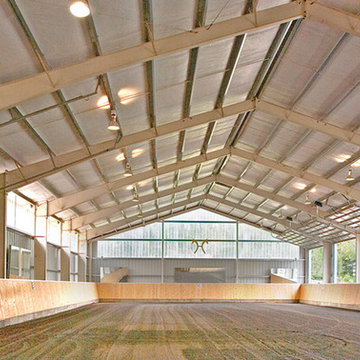
This property was developed as a private horse training and breeding facility. A post framed horse barn design is connected to a 70' x 146' engineered steel indoor arena created a tee shaped building. The barn has nine stalls, wash/groom stalls, office, and support spaces on the first floor and a laboratory and storage areas on the second floor. The office and laboratory have windows into the indoor horse riding arena design. The riding arena is day lit from roll-up glass garage doors, translucent panel clerestories, and a translucent panel gable end wall. Site layout; driveways; an outdoor arena; pastures; and a storage building with a manure bunker were also included in the property development.
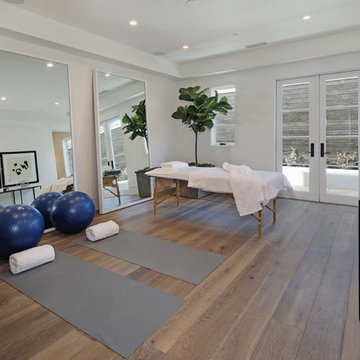
Jeri Koegel
Klassischer Yogaraum mit weißer Wandfarbe, braunem Holzboden und braunem Boden in Los Angeles
Klassischer Yogaraum mit weißer Wandfarbe, braunem Holzboden und braunem Boden in Los Angeles

Beautifully designed by Giannetti Architects and skillfully built by Morrow & Morrow Construction in 2006 in the highly coveted guard gated Brentwood Circle. The stunning estate features 5bd/5.5ba including maid quarters, library, and detached pool house.
Designer finishes throughout with wide plank hardwood floors, crown molding, and interior service elevator. Sumptuous master suite and bath with large terrace overlooking pool and yard. 3 additional bedroom suites + dance studio/4th bedroom upstairs.
Spacious family room with custom built-ins, eat-in cook's kitchen with top of the line appliances and butler's pantry & nook. Formal living room w/ french limestone fireplace designed by Steve Gianetti and custom made in France, dining room, and office/library with floor-to ceiling mahogany built-in bookshelves & rolling ladder. Serene backyard with swimmer's pool & spa. Private and secure yet only minutes to the Village. This is a rare offering. Listed with Steven Moritz & Bruno Abisror. Post Rain - Jeff Ong Photos
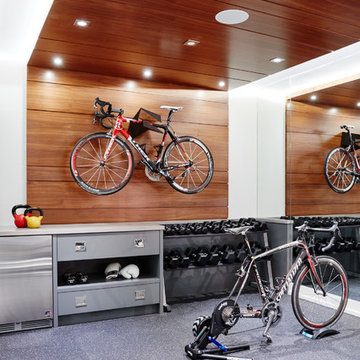
Multifunktionaler Klassischer Fitnessraum mit weißer Wandfarbe und grauem Boden in Toronto

Alex J Olson
Geräumiger Klassischer Fitnessraum mit weißer Wandfarbe und hellem Holzboden in Los Angeles
Geräumiger Klassischer Fitnessraum mit weißer Wandfarbe und hellem Holzboden in Los Angeles

Jim Schmid Photography
Multifunktionaler Klassischer Fitnessraum mit weißer Wandfarbe, Teppichboden und beigem Boden in Charlotte
Multifunktionaler Klassischer Fitnessraum mit weißer Wandfarbe, Teppichboden und beigem Boden in Charlotte
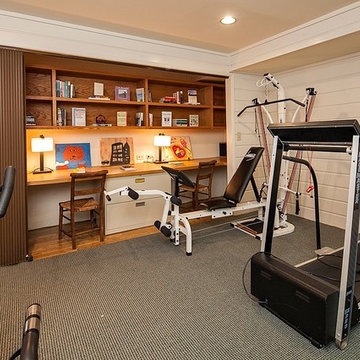
This bonus room was being used as an exercise room by the homeowners. Since the closets were transformed into home work area, we decided to stage it as such, to showcase the potential usages of this room.
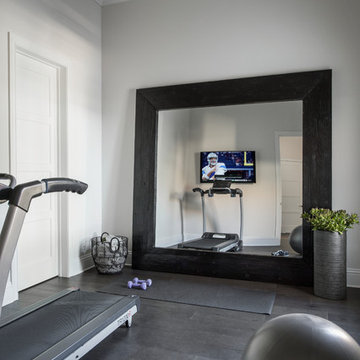
Stephen Allen Photography
Klassischer Fitnessraum mit weißer Wandfarbe in Orlando
Klassischer Fitnessraum mit weißer Wandfarbe in Orlando

Geräumiger Klassischer Fitnessraum mit Indoor-Sportplatz, weißer Wandfarbe, Porzellan-Bodenfliesen und braunem Boden in Orange County
1

