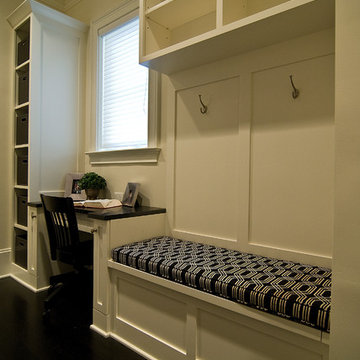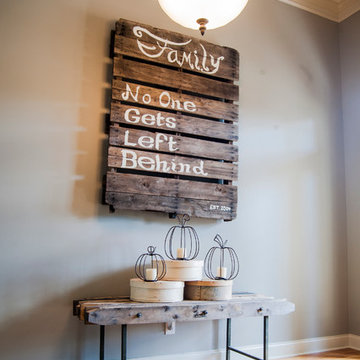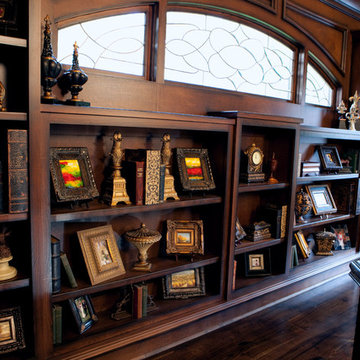Klassischer Flur Ideen und Design
Suche verfeinern:
Budget
Sortieren nach:Heute beliebt
81 – 100 von 76.354 Fotos
1 von 2
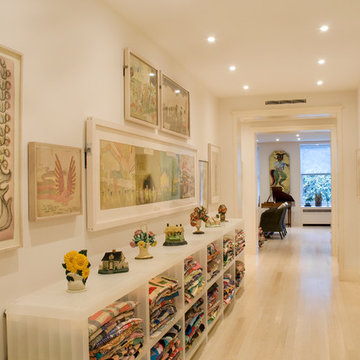
The Entry Foyer connects the east and west halves of the apartment. It also serves as a gallery for some of the larger Outsider Art works as well as a rotating display of quilts and doorstops.

Photos by SpaceCrafting
Klassischer Flur mit weißer Wandfarbe, dunklem Holzboden und braunem Boden in Minneapolis
Klassischer Flur mit weißer Wandfarbe, dunklem Holzboden und braunem Boden in Minneapolis
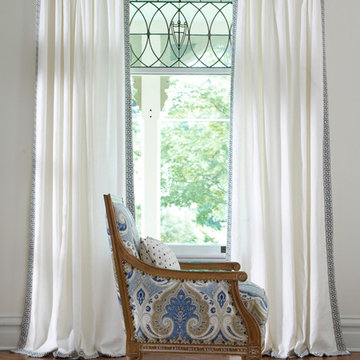
This woven tape trim hits all the right keys. #TIP! Add a trim in contrasting colors and prints to panels to create a one-of-kind look that pops!
Mittelgroßer Klassischer Flur mit grauer Wandfarbe, braunem Holzboden und braunem Boden in Sonstige
Mittelgroßer Klassischer Flur mit grauer Wandfarbe, braunem Holzboden und braunem Boden in Sonstige
Finden Sie den richtigen Experten für Ihr Projekt
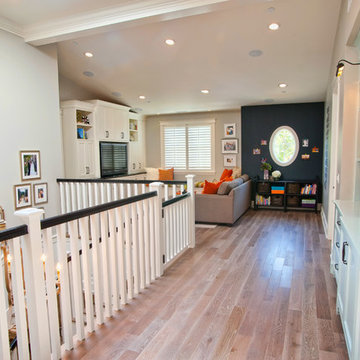
4,945 square foot two-story home, 6 bedrooms, 5 and ½ bathroom plus a secondary family room/teen room. The challenge for the design team of this beautiful New England Traditional home in Brentwood was to find the optimal design for a property with unique topography, the natural contour of this property has 12 feet of elevation fall from the front to the back of the property. Inspired by our client’s goal to create direct connection between the interior living areas and the exterior living spaces/gardens, the solution came with a gradual stepping down of the home design across the largest expanse of the property. With smaller incremental steps from the front property line to the entry door, an additional step down from the entry foyer, additional steps down from a raised exterior loggia and dining area to a slightly elevated lawn and pool area. This subtle approach accomplished a wonderful and fairly undetectable transition which presented a view of the yard immediately upon entry to the home with an expansive experience as one progresses to the rear family great room and morning room…both overlooking and making direct connection to a lush and magnificent yard. In addition, the steps down within the home created higher ceilings and expansive glass onto the yard area beyond the back of the structure. As you will see in the photographs of this home, the family area has a wonderful quality that really sets this home apart…a space that is grand and open, yet warm and comforting. A nice mixture of traditional Cape Cod, with some contemporary accents and a bold use of color…make this new home a bright, fun and comforting environment we are all very proud of. The design team for this home was Architect: P2 Design and Jill Wolff Interiors. Jill Wolff specified the interior finishes as well as furnishings, artwork and accessories.

The original stained glass skylight was removed, completely disassembled, cleaned, and re-leaded to restore its original appearance and repair broken glass and sagging. New plate glass panels in the attic above facilitate cleaning. New structural beams were required in this ceiling and throughout the interior of the house to adress deficiencies in historic "rule of thumb" structural engineering. The large opening into the lakefront sitting area at the right is new.
By: Dana Wheelock Photography
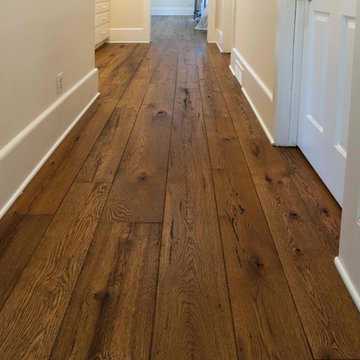
Create a polished, more sophisticated image for your home with our clean-looking resawn oak hardwood flooring. Made from carefully dismantled barn siding, beams and joists, these hand-inspected, oak reclaimed wood flooring planks – available in red oak, white oak or a mixture of both – have been milled to remove a portion of the aged surface for a fresh, comparatively consistent golden color.
You can have it all with resawn oak – sustainable hardwood flooring with a matchless history and radiance.
Distinctives of Resawn Oak
Our antique resawn oak hardwood wide plank flooring features a moderate, authentic mix of checking, sound cracks, knots and insect holes/tracks, together with same strength, durability and wear-resistance as our other reclaimed oak options.

Tom Crane Photography
Klassischer Flur mit weißer Wandfarbe und dunklem Holzboden in Philadelphia
Klassischer Flur mit weißer Wandfarbe und dunklem Holzboden in Philadelphia

Photo by: Tripp Smith
Klassischer Flur mit weißer Wandfarbe und braunem Holzboden in Charleston
Klassischer Flur mit weißer Wandfarbe und braunem Holzboden in Charleston
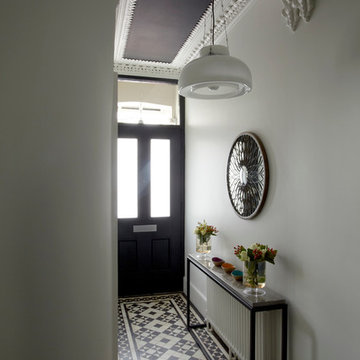
Classic monochrome hallway with bespoke Persian Grey marble topped console and Belgian Cafe Pendant light...
Rowland Roques-O'Neil
rowland@rolypics.com http://www.rolypics.com
m: 07956 915037
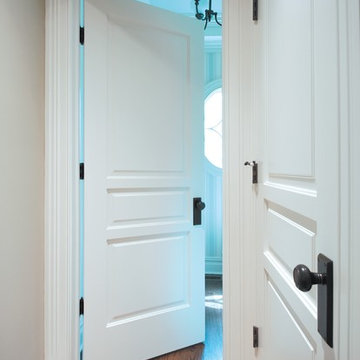
MCFL-607
Mittelgroßer Klassischer Flur mit grauer Wandfarbe, braunem Holzboden und braunem Boden in Orange County
Mittelgroßer Klassischer Flur mit grauer Wandfarbe, braunem Holzboden und braunem Boden in Orange County
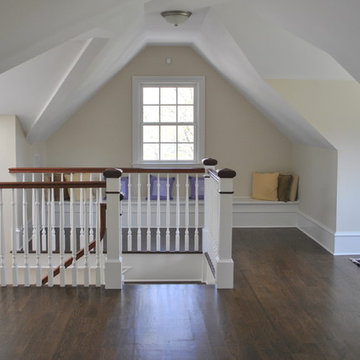
Klassischer Flur mit beiger Wandfarbe, dunklem Holzboden und braunem Boden in New York
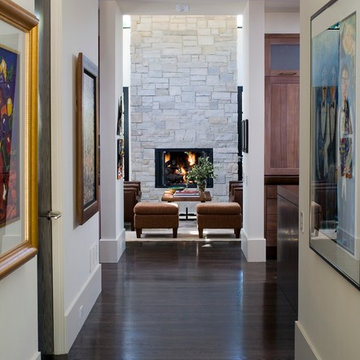
Photography : Ruscio Luxe
Interior Design: Mikhail Dantes
Construction: Boa Construction Co. / Steve Hillson / Dave Farmer
Engineer: Malouff Engineering / Bob Malouff
Landscape Architect : Robert M. Harden
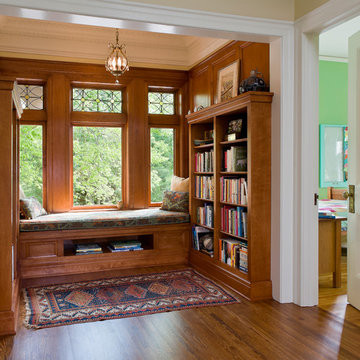
Photography by Andrea Rugg
Kleiner Klassischer Flur mit beiger Wandfarbe und braunem Holzboden in Minneapolis
Kleiner Klassischer Flur mit beiger Wandfarbe und braunem Holzboden in Minneapolis

Design by Jennifer Clapp
Klassischer Flur mit weißer Wandfarbe und braunem Holzboden in Boston
Klassischer Flur mit weißer Wandfarbe und braunem Holzboden in Boston
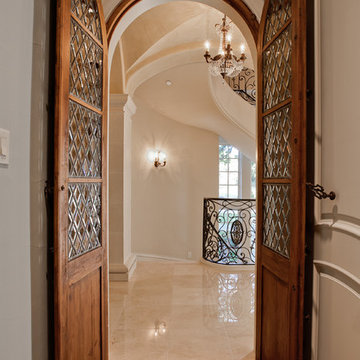
Mittelgroßer Klassischer Flur mit grauer Wandfarbe, braunem Holzboden und braunem Boden in Dallas
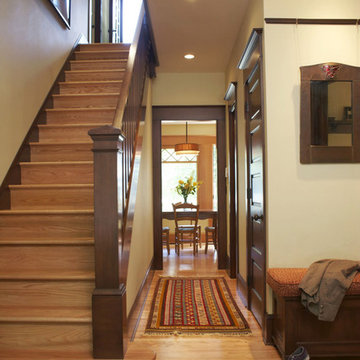
The new entrance has a gracious stair, high ceilings, and mahogany woodwork.
Rebecca Mack, photographer
Klassischer Flur mit beiger Wandfarbe und braunem Holzboden in Portland
Klassischer Flur mit beiger Wandfarbe und braunem Holzboden in Portland
Klassischer Flur Ideen und Design
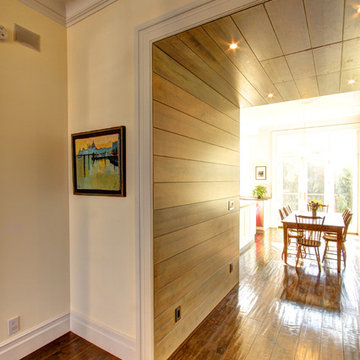
Oak-paneled niche between living and dining room.
Photography by Marco Valencia.
Klassischer Flur mit beiger Wandfarbe, dunklem Holzboden und braunem Boden in New York
Klassischer Flur mit beiger Wandfarbe, dunklem Holzboden und braunem Boden in New York
5
