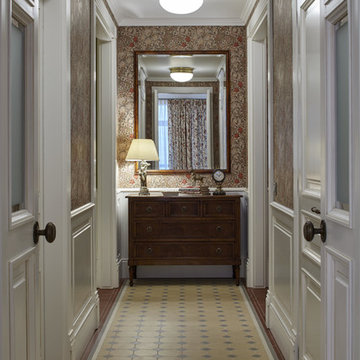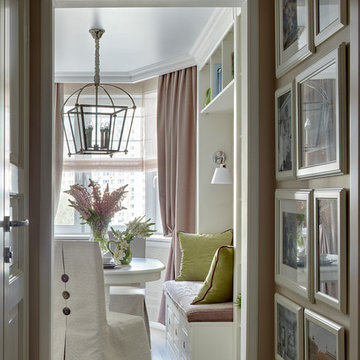Klassischer Flur mit beiger Wandfarbe Ideen und Design
Suche verfeinern:
Budget
Sortieren nach:Heute beliebt
1 – 20 von 6.952 Fotos
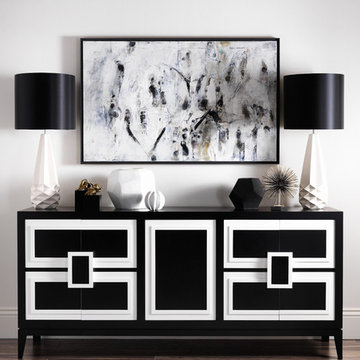
SS16 Style Guide - Refined Monochrome - Hallway and Sideboard
Mittelgroßer Klassischer Flur mit beiger Wandfarbe und dunklem Holzboden in London
Mittelgroßer Klassischer Flur mit beiger Wandfarbe und dunklem Holzboden in London

Entryway design with blue door from Osmond Designs.
Klassischer Flur mit beiger Wandfarbe, hellem Holzboden und beigem Boden in Salt Lake City
Klassischer Flur mit beiger Wandfarbe, hellem Holzboden und beigem Boden in Salt Lake City

Bookcases, Stairway, Hallway, Upper Hallway,
Klassischer Flur mit beiger Wandfarbe und dunklem Holzboden in Kolumbus
Klassischer Flur mit beiger Wandfarbe und dunklem Holzboden in Kolumbus

This hallway was a bland white and empty box and now it's sophistication personified! The new herringbone flooring replaced the illogically placed carpet so now it's an easily cleanable surface for muddy boots and muddy paws from the owner's small dogs. The black-painted bannisters cleverly made the room feel bigger by disguising the staircase in the shadows. Not to mention the gorgeous wainscotting that gives the room a traditional feel that fits perfectly with the disguised shaker-style storage under the stairs.

Mittelgroßer Klassischer Flur mit beiger Wandfarbe und braunem Holzboden in Atlanta
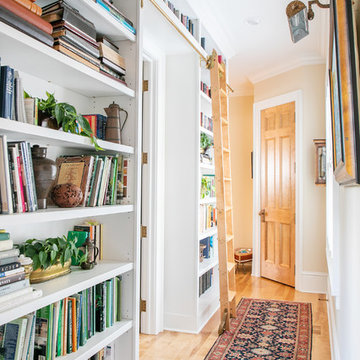
S.Photography/Shanna Wolf., LOWELL CUSTOM HOMES, Lake Geneva, WI.. Hall way with built in book cases and rolling library ladder on brass rail
Mittelgroßer Klassischer Flur mit beiger Wandfarbe, hellem Holzboden und beigem Boden in Milwaukee
Mittelgroßer Klassischer Flur mit beiger Wandfarbe, hellem Holzboden und beigem Boden in Milwaukee
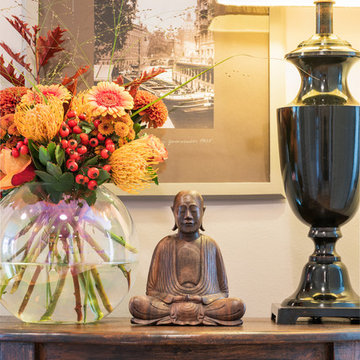
Dem Flur kommt im Feng Shui eine ganz besondere Bedeutung zu. Ein Ensemble von frischen Blumen, Symbolen und Licht wirkt sehr einladend.
Photographie: Hendrik Schoensee
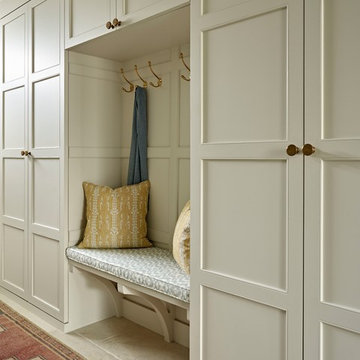
In the entrance hall we designed bespoke full-height storage cupboards with attractive panelling and integrated bench seat. We chose an earthy colour to match the natural limestone flooring, with printed cushions and aged Oushak rug lending to the warm, welcoming feel.
Photographer: Nick Smith
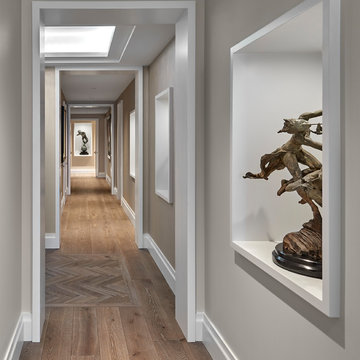
Klassischer Flur mit beiger Wandfarbe, braunem Holzboden und braunem Boden in Chicago
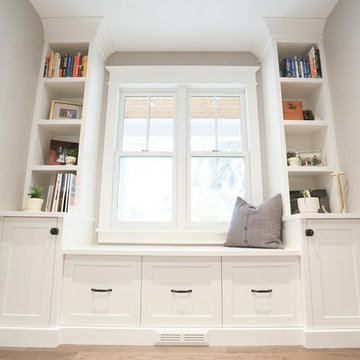
Mittelgroßer Klassischer Flur mit beiger Wandfarbe, hellem Holzboden und braunem Boden in Sonstige
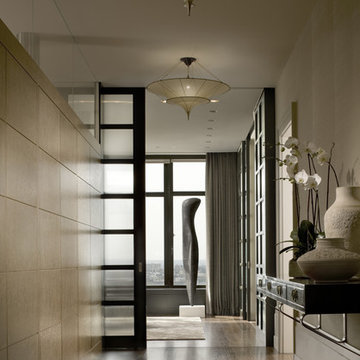
Durston Saylor
Mittelgroßer Klassischer Flur mit beiger Wandfarbe und braunem Holzboden in New York
Mittelgroßer Klassischer Flur mit beiger Wandfarbe und braunem Holzboden in New York
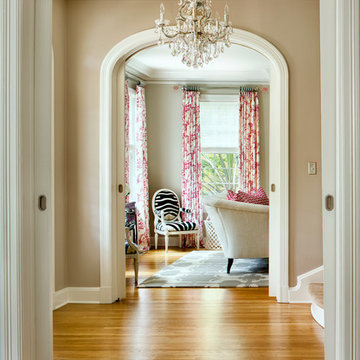
Martha O'Hara Interiors, Interior Design | Paul Finkel Photography
Please Note: All “related,” “similar,” and “sponsored” products tagged or listed by Houzz are not actual products pictured. They have not been approved by Martha O’Hara Interiors nor any of the professionals credited. For information about our work, please contact design@oharainteriors.com.
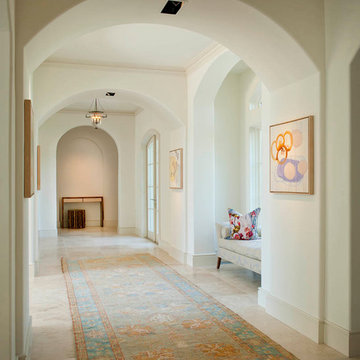
Dan Piassick Photography
Großer Klassischer Flur mit beiger Wandfarbe, Travertin und beigem Boden in Dallas
Großer Klassischer Flur mit beiger Wandfarbe, Travertin und beigem Boden in Dallas
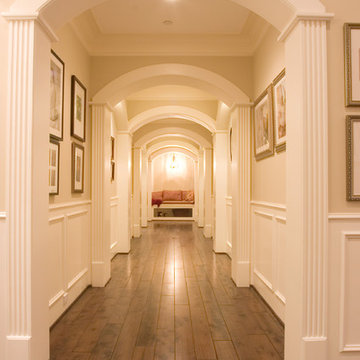
Mittelgroßer Klassischer Flur mit beiger Wandfarbe, dunklem Holzboden und braunem Boden in Houston
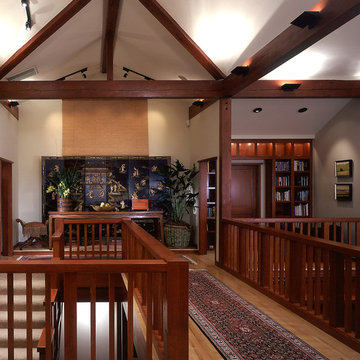
• Before - 2,300 square feet
• After – 3,800 square feet
• Remodel of a 1930’s vacation cabin on a steep, lakeside lot
• Asian-influenced Arts and Crafts style architecture compliments the owner’s art and furniture collection
• A harmonious design blending stained wood, rich stone and natural fibers
• The creation of an upper floor solved access problems while adding space for a grand entry, office and media room
• The new staircase, with its Japanese tansu-style cabinet and widened lower sculpture display steps, forms a partitioning wall for the two-story library
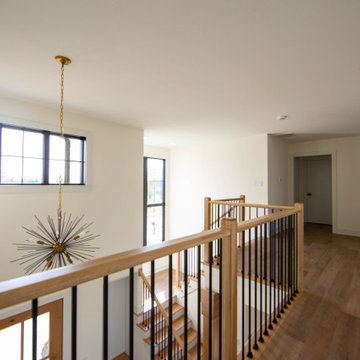
The foyer is highlighted by a sputnik chandelier which can also be seen from the loft above.
Mittelgroßer Klassischer Flur mit beiger Wandfarbe, Laminat und braunem Boden in Indianapolis
Mittelgroßer Klassischer Flur mit beiger Wandfarbe, Laminat und braunem Boden in Indianapolis
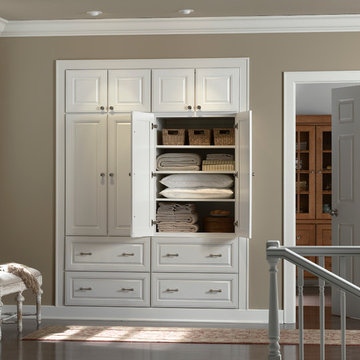
Mittelgroßer Klassischer Flur mit beiger Wandfarbe und dunklem Holzboden in Orange County
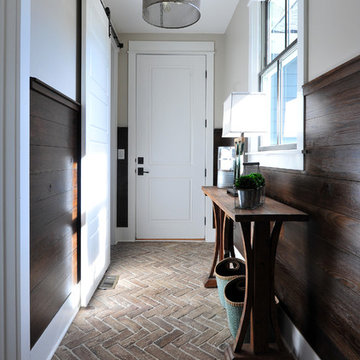
Our Town Plans photo by Todd Stone
Klassischer Flur mit beiger Wandfarbe und Backsteinboden in Atlanta
Klassischer Flur mit beiger Wandfarbe und Backsteinboden in Atlanta
Klassischer Flur mit beiger Wandfarbe Ideen und Design
1
