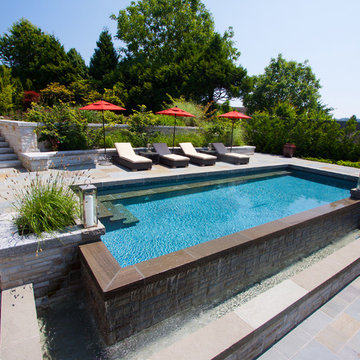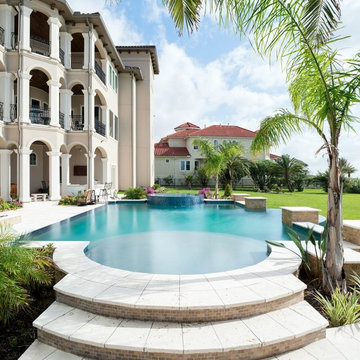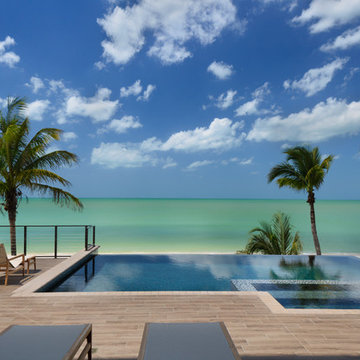Klassischer Infinity-Pool Ideen und Design
Suche verfeinern:
Budget
Sortieren nach:Heute beliebt
1 – 20 von 2.370 Fotos
1 von 3
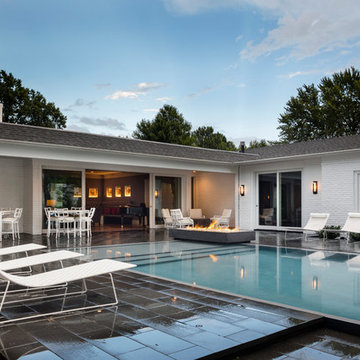
Photos: Bob Greenspan
Mittelgroßer Klassischer Infinity-Pool hinter dem Haus in rechteckiger Form mit Natursteinplatten in Kansas City
Mittelgroßer Klassischer Infinity-Pool hinter dem Haus in rechteckiger Form mit Natursteinplatten in Kansas City
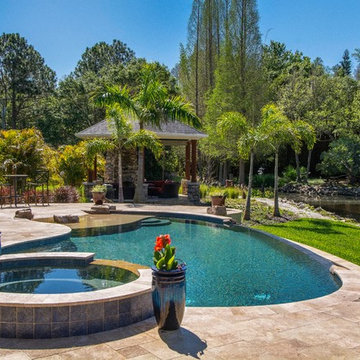
On this project, we were hired to build this home and outdoor space on the beautiful piece of property the home owners had previously purchased. To do this, we transformed the rugged lake view property into the Safety Harbor Oasis it is now. A few interesting components of this is having covered and uncovered outdoor lounging areas and a pool for further relaxation. Now our clients have a home, outdoor living spaces, and outdoor kitchen which fits their lifestyle perfectly and are proud to show off when hosting.
Photographer: Johan Roetz
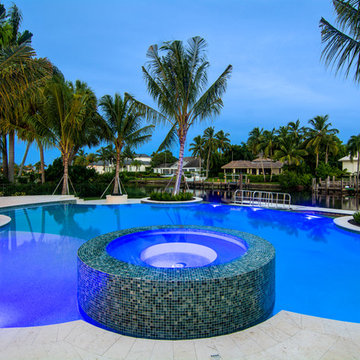
Großer Klassischer Infinity-Pool hinter dem Haus in individueller Form in Miami
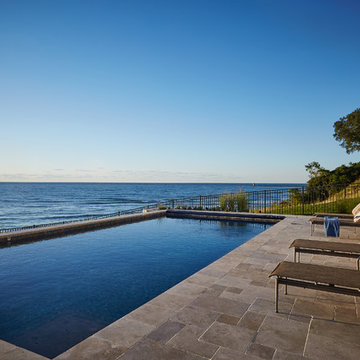
Designed with an open floor plan and layered outdoor spaces, the Onaway is a perfect cottage for narrow lakefront lots. The exterior features elements from both the Shingle and Craftsman architectural movements, creating a warm cottage feel. An open main level skillfully disguises this narrow home by using furniture arrangements and low built-ins to define each spaces’ perimeter. Every room has a view to each other as well as a view of the lake. The cottage feel of this home’s exterior is carried inside with a neutral, crisp white, and blue nautical themed palette. The kitchen features natural wood cabinetry and a long island capped by a pub height table with chairs. Above the garage, and separate from the main house, is a series of spaces for plenty of guests to spend the night. The symmetrical bunk room features custom staircases to the top bunks with drawers built in. The best views of the lakefront are found on the master bedrooms private deck, to the rear of the main house. The open floor plan continues downstairs with two large gathering spaces opening up to an outdoor covered patio complete with custom grill pit.
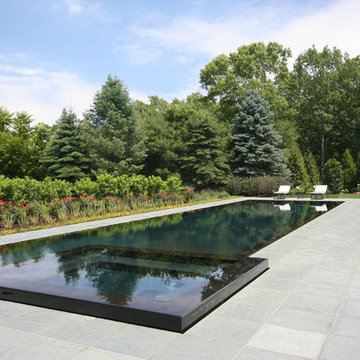
This pool and spa combination has an Infinity Edge. The spa is raised slightly with a Negative Edge that overflows into the infinity gutter system. Both inside coping and tile are Black Absolute Granite with a honed finish. Outside coping is 2’ x2’ Bluestone pavers and both pool and spa are finished with a Black Galaxy Pebblefina.
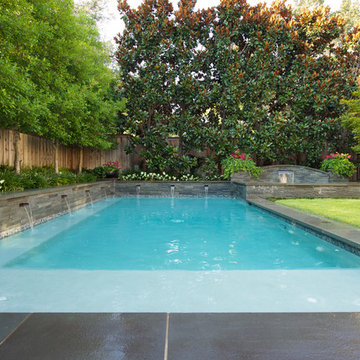
Pool with Pennsylvania bluestone coping and decks, copper scupper fountains surrounded by a lush landscape.
Photo By Sara Donaldson
Großer Klassischer Infinity-Pool hinter dem Haus in rechteckiger Form mit Wasserspiel und Natursteinplatten in Dallas
Großer Klassischer Infinity-Pool hinter dem Haus in rechteckiger Form mit Wasserspiel und Natursteinplatten in Dallas
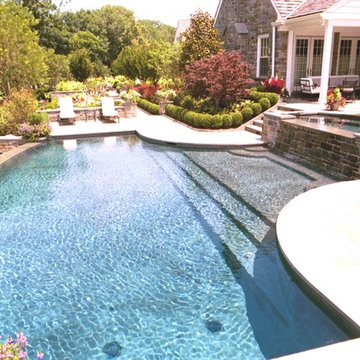
Negative Edge Pool and Spa. PA Bluestone Coping with natural stone veneer. Gray marble plaster interior.
Großer Klassischer Pool hinter dem Haus in individueller Form mit Natursteinplatten in Philadelphia
Großer Klassischer Pool hinter dem Haus in individueller Form mit Natursteinplatten in Philadelphia
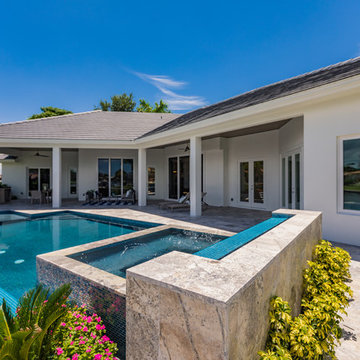
Mittelgroßer Klassischer Pool hinter dem Haus in rechteckiger Form mit Natursteinplatten in Miami
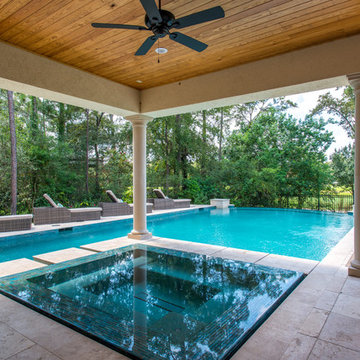
Großer Klassischer Pool hinter dem Haus in rechteckiger Form mit Natursteinplatten in Houston
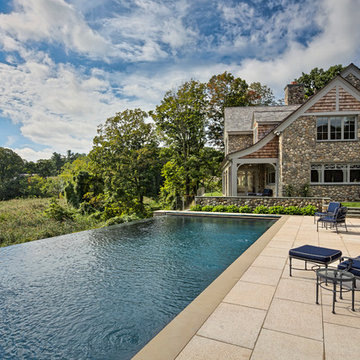
The house and swimming pool were designed to take full advantage of the magnificent and idyllic setting. A custom, Nutmeg Round retaining wall was built to raise and level the property and keep the swimming pool close to the home. A vanishing edge runs over 40ft along the full length of the pool and gives the illusion of dropping into the wetlands below. The pools is surrounded by an expansive, earth color Sahara Granite deck and equipped with an automatic cover.
Phil Nelson Imaging
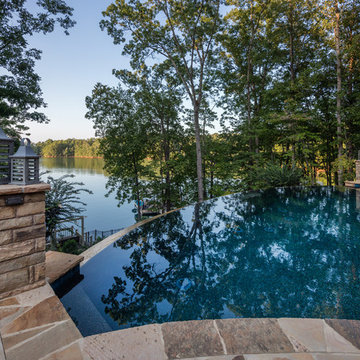
Situated on a private cove of Lake Lanier this stunning project is the essence of Indoor-outdoor living and embraces all the best elements of its natural surroundings. The pool house features an open floor plan with a kitchen, bar and great room combination and panoramic doors that lead to an eye-catching infinity edge pool and negative knife edge spa. The covered pool patio offers a relaxing and intimate setting for a quiet evening or watching sunsets over the lake. The adjacent flagstone patio, grill area and unobstructed water views create the ideal combination for entertaining family and friends while adding a touch of luxury to lakeside living.
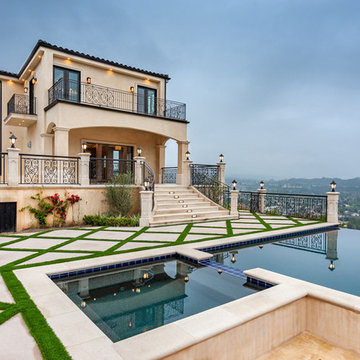
Exterior of classic contemporary residence.
Geräumiger Klassischer Pool hinter dem Haus in L-Form mit Betonboden in Los Angeles
Geräumiger Klassischer Pool hinter dem Haus in L-Form mit Betonboden in Los Angeles
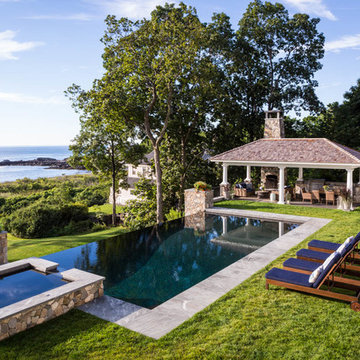
Klassischer Infinity-Pool hinter dem Haus in rechteckiger Form in Portland Maine
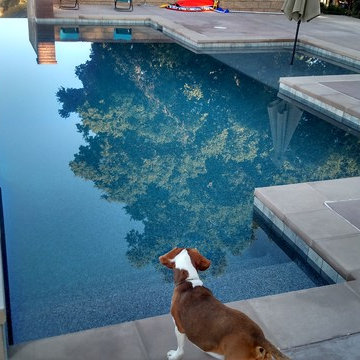
Mittelgroßer Klassischer Infinity-Pool hinter dem Haus in individueller Form mit Betonboden in Los Angeles
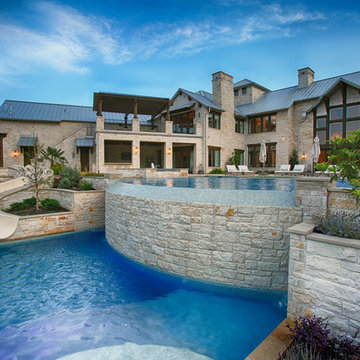
Pool by J. Caldwell Custom Pools
Photography by www.impressia.net
Geräumiger Klassischer Infinity-Pool hinter dem Haus in individueller Form mit Wasserrutsche und Natursteinplatten in Dallas
Geräumiger Klassischer Infinity-Pool hinter dem Haus in individueller Form mit Wasserrutsche und Natursteinplatten in Dallas
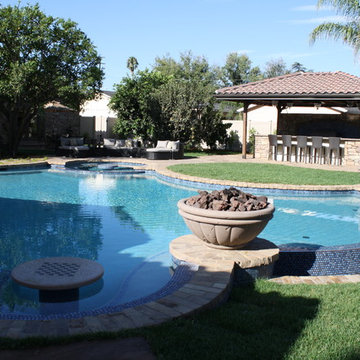
Großer Klassischer Pool hinter dem Haus in individueller Form mit Pflastersteinen in Los Angeles
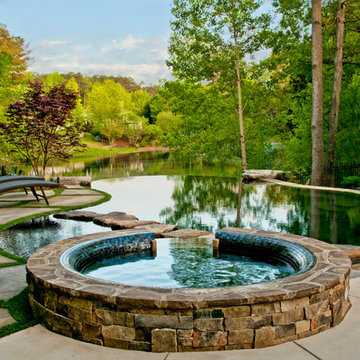
Selective Designs | Black Pearl Pebble Tec
Klassischer Infinity-Pool in Phoenix
Klassischer Infinity-Pool in Phoenix
Klassischer Infinity-Pool Ideen und Design
1
