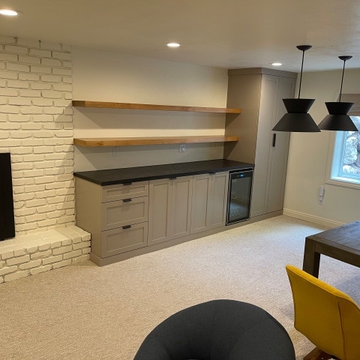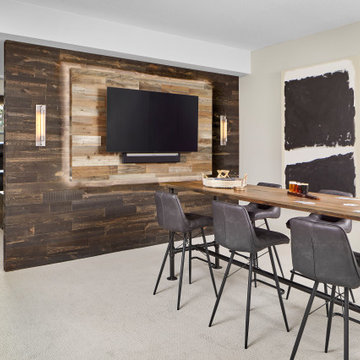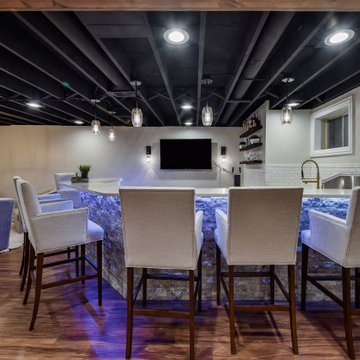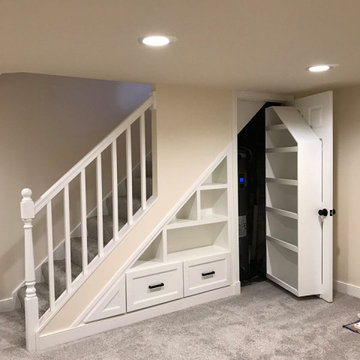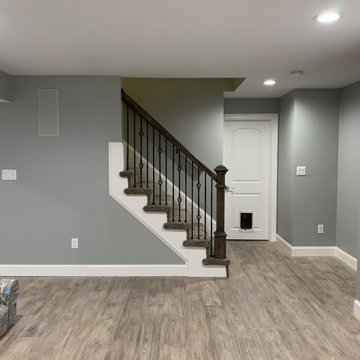Klassischer Keller Ideen und Design
Suche verfeinern:
Budget
Sortieren nach:Heute beliebt
141 – 160 von 49.142 Fotos
1 von 2

Photography by Richard Mandelkorn
Großer Klassischer Keller ohne Kamin mit weißer Wandfarbe und braunem Holzboden in Boston
Großer Klassischer Keller ohne Kamin mit weißer Wandfarbe und braunem Holzboden in Boston
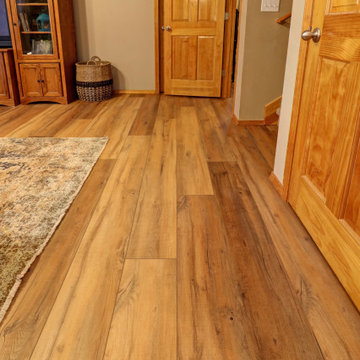
Mittelgroßer Klassischer Keller mit grauer Wandfarbe, Kamin und Kaminumrandung aus Stein in Sonstige
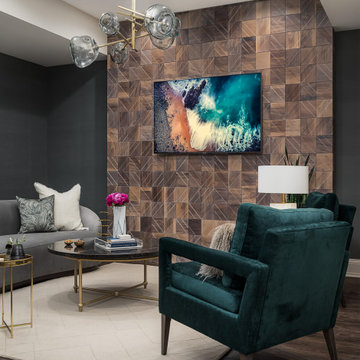
Basement Remodel with multiple areas for work, play and relaxation.
Großes Klassisches Untergeschoss mit grauer Wandfarbe, Vinylboden, Kamin, Kaminumrandung aus Stein und braunem Boden in Chicago
Großes Klassisches Untergeschoss mit grauer Wandfarbe, Vinylboden, Kamin, Kaminumrandung aus Stein und braunem Boden in Chicago
Finden Sie den richtigen Experten für Ihr Projekt

These Basement stairs feature a niche with hidden railing. ©Finished Basement Company
Großes Klassisches Souterrain mit grauer Wandfarbe, Teppichboden, Eckkamin, gefliester Kaminumrandung und beigem Boden in Minneapolis
Großes Klassisches Souterrain mit grauer Wandfarbe, Teppichboden, Eckkamin, gefliester Kaminumrandung und beigem Boden in Minneapolis

This basement family room is light and bright.
Mittelgroßes Klassisches Souterrain ohne Kamin mit grauer Wandfarbe, hellem Holzboden und beigem Boden in Atlanta
Mittelgroßes Klassisches Souterrain ohne Kamin mit grauer Wandfarbe, hellem Holzboden und beigem Boden in Atlanta
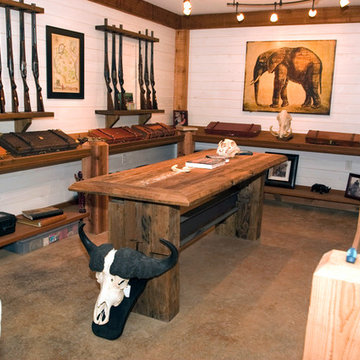
Table added for multiple uses. Made from reclaimed pine floor joist and beams. Table is held together by an 8 inch steel I-beam. Designed by Abbi Williams of Reddoor Design Studio.

Großer Klassischer Keller mit grauer Wandfarbe, Vinylboden, Hängekamin, braunem Boden und freigelegten Dachbalken in Detroit
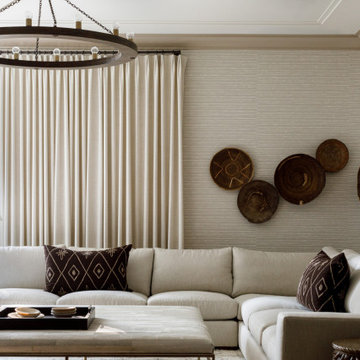
The clients’ appreciation for English country architecture, with elements of stone, stucco, brick and slate, became the basis of the design. The goal was to achieve an understated elegance with generous warmth. Lots of large windows, and exterior transitions to the terraced patios allow expansive views of the Golf Course.
View more of this home through #BBAEnglishGolfEstate on Instagram.

This basement remodel held special significance for an expectant young couple eager to adapt their home for a growing family. Facing the challenge of an open layout that lacked functionality, our team delivered a complete transformation.
The project's scope involved reframing the layout of the entire basement, installing plumbing for a new bathroom, modifying the stairs for code compliance, and adding an egress window to create a livable bedroom. The redesigned space now features a guest bedroom, a fully finished bathroom, a cozy living room, a practical laundry area, and private, separate office spaces. The primary objective was to create a harmonious, open flow while ensuring privacy—a vital aspect for the couple. The final result respects the original character of the house, while enhancing functionality for the evolving needs of the homeowners expanding family.
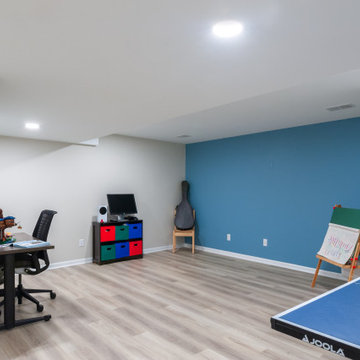
Our clients in Ann Arbor Hills were ready to turn their unfinished, yet highly used, basement into a space that they will love. Done with spending so much time exercising, playing, or just storing things in such a space, they were ready to elevate their love of home, including a love for their basement. The Rochman Design Build team converted this 1700 sq. ft. area into a beautiful and functional basement that includes a kitchenette for Fall Game Days, an exercise gym, and a wide open family and play space for growing teens and their friends.
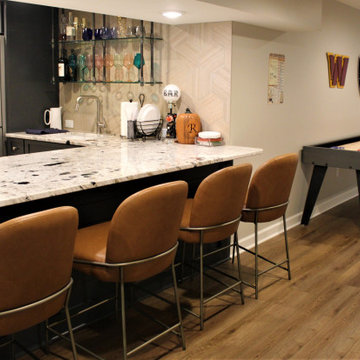
This ultimate basement renovation in Frederick County Maryland is built to entertain your family and friends. This design build home remodeling project includes an arcade style gaming room, a complete home bar with dishwasher, fridge and sink, a large home gym like a fitness center and a move room with theater style seating and a cool snack bar.

A different take on the open living room concept that features a bold custom cabinetry and built-ins with a matching paint color on the walls.
Großer Klassischer Keller mit grauer Wandfarbe, Teppichboden, Hängekamin und braunem Boden in Washington, D.C.
Großer Klassischer Keller mit grauer Wandfarbe, Teppichboden, Hängekamin und braunem Boden in Washington, D.C.

We were able to take a partially remodeled basement and give it a full facelift. We installed all new LVP flooring in the game, bar, stairs, and living room areas, tile flooring in the mud room and bar area, repaired and painted all the walls and ceiling, replaced the old drop ceiling tiles with decorative ones to give a coffered ceiling look, added more lighting, installed a new mantle, and changed out all the door hardware to black knobs and hinges. This is now truly a great place to entertain or just have some fun with the family.
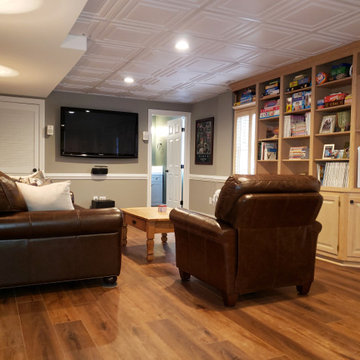
We were able to take a partially remodeled basement and give it a full facelift. We installed all new LVP flooring in the game, bar, stairs, and living room areas, tile flooring in the mud room and bar area, repaired and painted all the walls and ceiling, replaced the old drop ceiling tiles with decorative ones to give a coffered ceiling look, added more lighting, installed a new mantle, and changed out all the door hardware to black knobs and hinges. This is now truly a great place to entertain or just have some fun with the family.
Klassischer Keller Ideen und Design
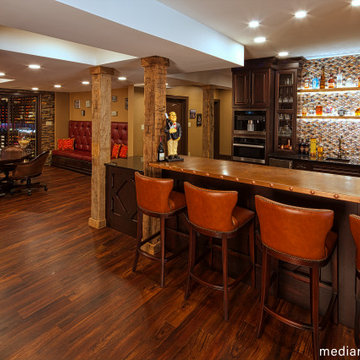
Our client wanted to finish the basement of his home where he and his wife could enjoy the company of friends and family and spend time at a beautiful fully stocked bar and wine cellar, play billiards or card games, or watch a movie in the home theater. The cabinets, wine cellar racks, banquette, barnwood reclaimed columns, and home theater cabinetry were designed and built in our in-house custom cabinet shop. Our company also supplied and installed the home theater equipment.
8
