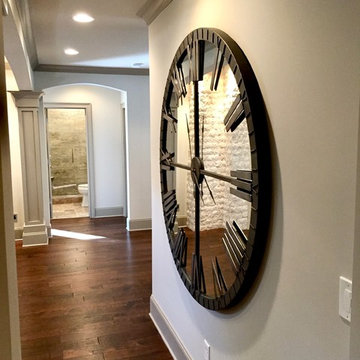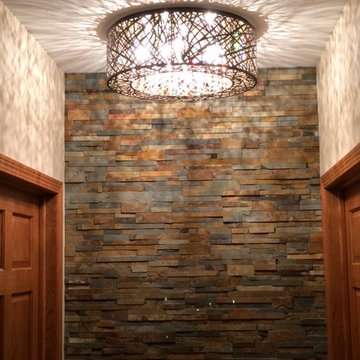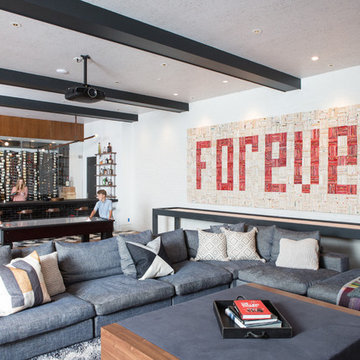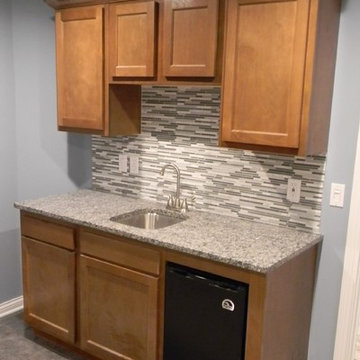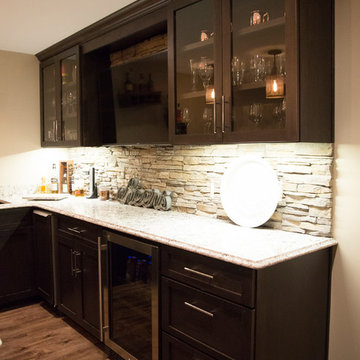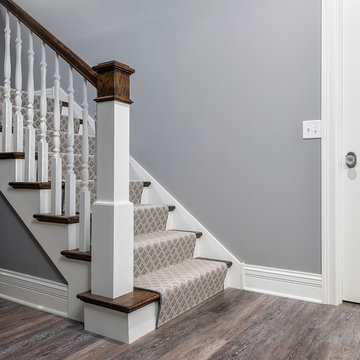Klassischer Keller Ideen und Design
Suche verfeinern:
Budget
Sortieren nach:Heute beliebt
81 – 100 von 49.154 Fotos
1 von 2
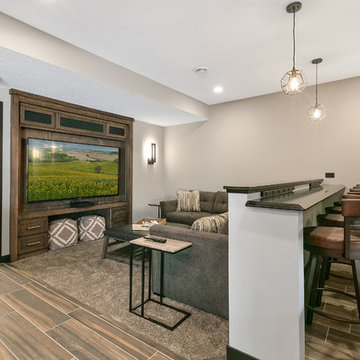
Großes Klassisches Souterrain ohne Kamin mit grauer Wandfarbe, Porzellan-Bodenfliesen und braunem Boden in Minneapolis
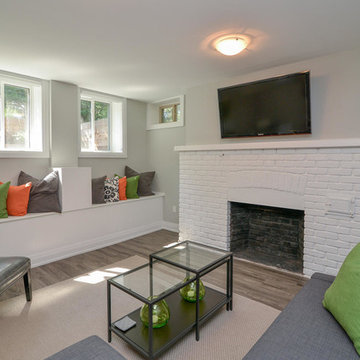
Mittelgroßer Klassischer Hochkeller mit grauer Wandfarbe, braunem Holzboden, Kamin, Kaminumrandung aus Backstein und grauem Boden in Sonstige

A nautical themed basement recreation room with shiplap paneling features v-groove board complements at the ceiling soffit and the barn doors that reveal a double bunk-bed niche with shelf space and trundle.
James Merrell Photography
Finden Sie den richtigen Experten für Ihr Projekt
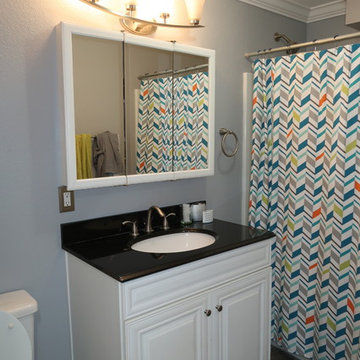
Basement after Remodel
Mittelgroßes Klassisches Souterrain mit grauer Wandfarbe, hellem Holzboden und braunem Boden in Sonstige
Mittelgroßes Klassisches Souterrain mit grauer Wandfarbe, hellem Holzboden und braunem Boden in Sonstige

Basement
Großes Klassisches Untergeschoss mit grauer Wandfarbe, dunklem Holzboden und braunem Boden in New York
Großes Klassisches Untergeschoss mit grauer Wandfarbe, dunklem Holzboden und braunem Boden in New York
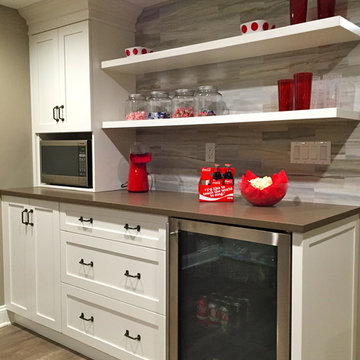
Großes Klassisches Untergeschoss ohne Kamin mit beiger Wandfarbe, Laminat und grauem Boden in New York

-Full renovation of an unfinished basement space in Ballard.
-Removed existing slab and poured a new one 6" lower for better head height
-Reconstructed portions of the existing post and beam system with longer spans to open up the space
-Added and interior drain system and sump pump
-Added a full bathroom
-Added two bedrooms with egress
-New living room space with dry bar and media
-Hid the new mechanical room with shiplap wall detail
-Reconfigured the existing staircase within the challenging foundation parameters. Custom trim package, fir treads, custom steel railings and wood cap
-New furnace and heat pump
-New electrical panel
-Polished the new slab and finished with a wax top coat
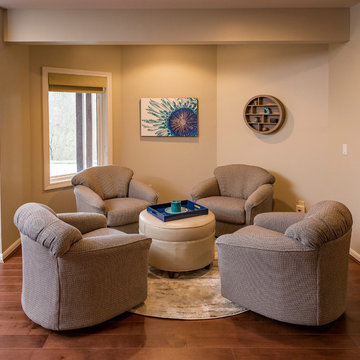
RVP Photography
Großes Klassisches Untergeschoss mit weißer Wandfarbe, braunem Holzboden und braunem Boden in Cincinnati
Großes Klassisches Untergeschoss mit weißer Wandfarbe, braunem Holzboden und braunem Boden in Cincinnati
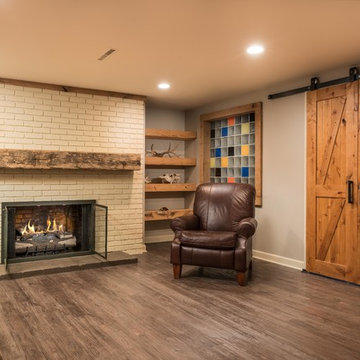
Mittelgroßes Klassisches Untergeschoss mit grauer Wandfarbe, Vinylboden, Kamin, Kaminumrandung aus Backstein und braunem Boden in Kolumbus

Builder: Orchard Hills Design and Construction, LLC
Interior Designer: ML Designs
Kitchen Designer: Heidi Piron
Landscape Architect: J. Kest & Company, LLC
Photographer: Christian Garibaldi
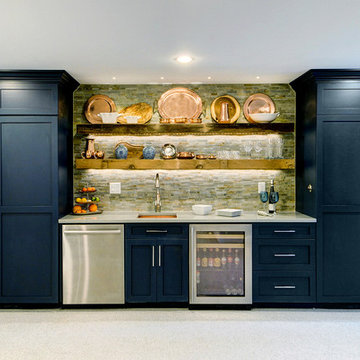
Designing symmetrical vertical cabinets allowed storage for the electrical panels on the left, under counter refrigeration and dishwasher, and storage, including a hidden microwave, on the right. Floating reclaimed shelving with tape lighting underneath, pin spots to graze the slate wall, a hammered copper sink, and gray quartz counters completed this rustic, yet contemporary look. The client has an extensive collection of blue and white Chinese export porcelain, so we took our cue from that to select the cabinet color.

Mittelgroßer Klassischer Hochkeller ohne Kamin mit grauer Wandfarbe und Teppichboden in Sonstige

Photo: Mars Photo and Design © 2017 Houzz. Underneath the basement stairs is the perfect spot for a custom designed and built bed that has lots of storage. The unique stair railing was custom built and adds interest in the basement remodel done by Meadowlark Design + Build.
Klassischer Keller Ideen und Design
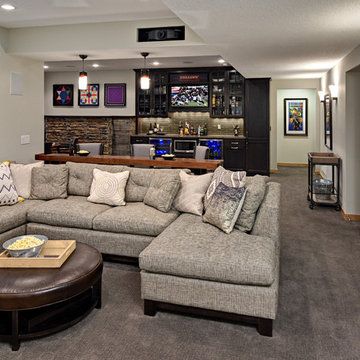
Mittelgroßes Klassisches Souterrain mit grauer Wandfarbe und Teppichboden in Minneapolis
5
