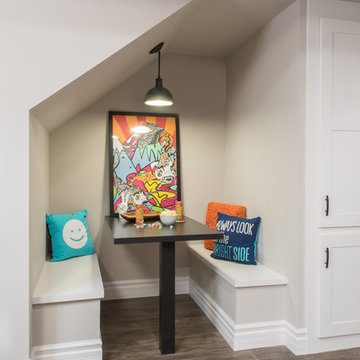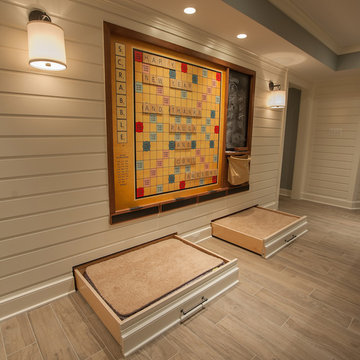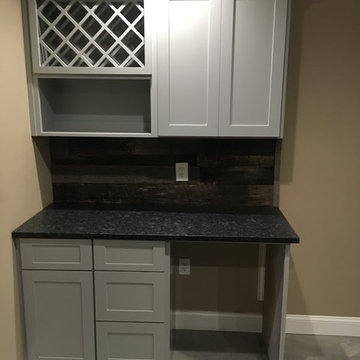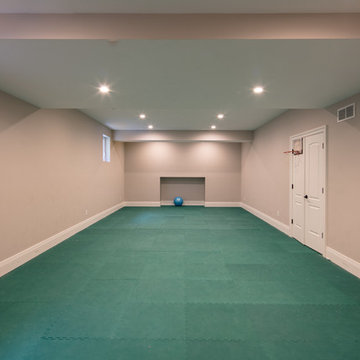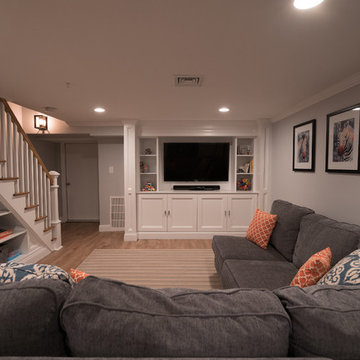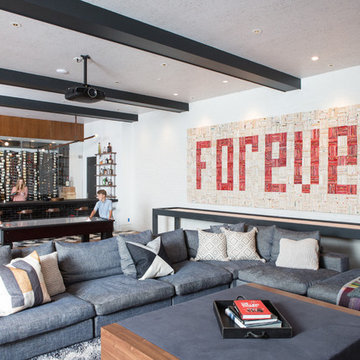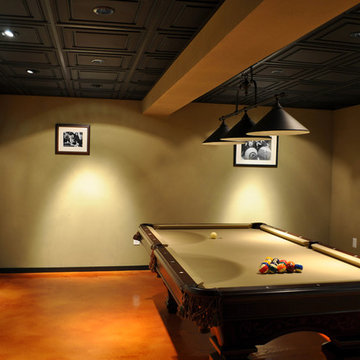Klassischer Keller Ideen und Design
Suche verfeinern:
Budget
Sortieren nach:Heute beliebt
81 – 100 von 49.123 Fotos
1 von 2

This used to be a completely unfinished basement with concrete floors, cinder block walls, and exposed floor joists above. The homeowners wanted to finish the space to include a wet bar, powder room, separate play room for their daughters, bar seating for watching tv and entertaining, as well as a finished living space with a television with hidden surround sound speakers throughout the space. They also requested some unfinished spaces; one for exercise equipment, and one for HVAC, water heater, and extra storage. With those requests in mind, I designed the basement with the above required spaces, while working with the contractor on what components needed to be moved. The homeowner also loved the idea of sliding barn doors, which we were able to use as at the opening to the unfinished storage/HVAC area.
Finden Sie den richtigen Experten für Ihr Projekt
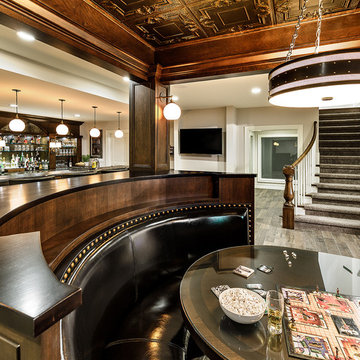
Joe Kwon Photography
Großer Klassischer Keller mit beiger Wandfarbe, Keramikboden und braunem Boden in Chicago
Großer Klassischer Keller mit beiger Wandfarbe, Keramikboden und braunem Boden in Chicago
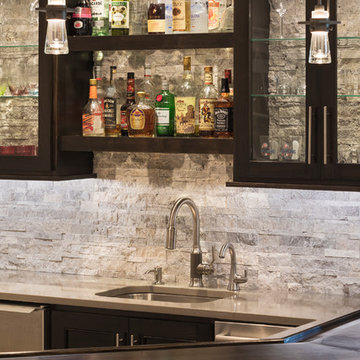
Jim Kruger Landmark Photography
Großer Klassischer Hochkeller ohne Kamin mit beiger Wandfarbe, Porzellan-Bodenfliesen und braunem Boden in Chicago
Großer Klassischer Hochkeller ohne Kamin mit beiger Wandfarbe, Porzellan-Bodenfliesen und braunem Boden in Chicago

The space under the basement stairs was opened up to create a niche with built-in drawers and a bench top perfectly sized for a twin mattress. A recessed bookshelf, extendable sconce, and a nearby outlet complete the mini-refuge.

-Full renovation of an unfinished basement space in Ballard.
-Removed existing slab and poured a new one 6" lower for better head height
-Reconstructed portions of the existing post and beam system with longer spans to open up the space
-Added and interior drain system and sump pump
-Added a full bathroom
-Added two bedrooms with egress
-New living room space with dry bar and media
-Hid the new mechanical room with shiplap wall detail
-Reconfigured the existing staircase within the challenging foundation parameters. Custom trim package, fir treads, custom steel railings and wood cap
-New furnace and heat pump
-New electrical panel
-Polished the new slab and finished with a wax top coat

Alyssa Lee Photography
Mittelgroßes Klassisches Souterrain mit grauer Wandfarbe, dunklem Holzboden, Kamin, gefliester Kaminumrandung und braunem Boden in Minneapolis
Mittelgroßes Klassisches Souterrain mit grauer Wandfarbe, dunklem Holzboden, Kamin, gefliester Kaminumrandung und braunem Boden in Minneapolis

Beautiful, large basement finish with many custom finishes for this family to enjoy!
Großes Klassisches Souterrain mit grauer Wandfarbe, Vinylboden, Kaminumrandung aus Stein, grauem Boden und Eckkamin in Minneapolis
Großes Klassisches Souterrain mit grauer Wandfarbe, Vinylboden, Kaminumrandung aus Stein, grauem Boden und Eckkamin in Minneapolis
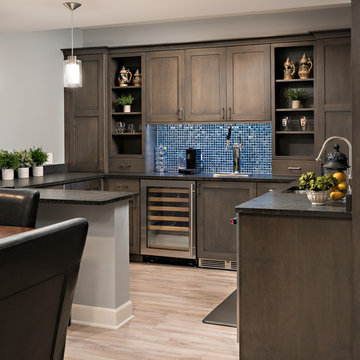
Picture Perfect House
Großer Klassischer Hochkeller ohne Kamin mit grauer Wandfarbe und hellem Holzboden in Chicago
Großer Klassischer Hochkeller ohne Kamin mit grauer Wandfarbe und hellem Holzboden in Chicago

Basement media center in white finish and raised panel doors
Mittelgroßes Klassisches Untergeschoss ohne Kamin mit grauer Wandfarbe, Teppichboden und beigem Boden in Indianapolis
Mittelgroßes Klassisches Untergeschoss ohne Kamin mit grauer Wandfarbe, Teppichboden und beigem Boden in Indianapolis

Photo: Mars Photo and Design © 2017 Houzz. Underneath the basement stairs is the perfect spot for a custom designed and built bed that has lots of storage. The unique stair railing was custom built and adds interest in the basement remodel done by Meadowlark Design + Build.
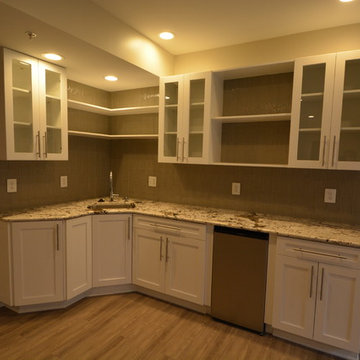
Eugene
Großes Klassisches Souterrain ohne Kamin mit brauner Wandfarbe, braunem Holzboden und braunem Boden in Baltimore
Großes Klassisches Souterrain ohne Kamin mit brauner Wandfarbe, braunem Holzboden und braunem Boden in Baltimore
Klassischer Keller Ideen und Design

Mittelgroßes Klassisches Souterrain mit grauer Wandfarbe, Teppichboden, Kamin und Kaminumrandung aus Stein in Minneapolis
5
