Klassischer Keller mit Holzwänden Ideen und Design
Suche verfeinern:
Budget
Sortieren nach:Heute beliebt
1 – 20 von 49 Fotos
1 von 3

Custom design-build wall geometric wood wall treatment. Adds drama and definition to tv room.
Großes Klassisches Untergeschoss mit weißer Wandfarbe, Vinylboden, grauem Boden und Holzwänden in Kolumbus
Großes Klassisches Untergeschoss mit weißer Wandfarbe, Vinylboden, grauem Boden und Holzwänden in Kolumbus

This is a raw basement transformation into a recreational space suitable for adults as well as three sons under age six. Pineapple House creates an open floor plan so natural light from two windows telegraphs throughout the interiors. For visual consistency, most walls are 10” wide, smoothly finished wood planks with nickel joints. With boys in mind, the furniture and materials are nearly indestructible –porcelain tile floors, wood and stone walls, wood ceilings, granite countertops, wooden chairs, stools and benches, a concrete-top dining table, metal display shelves and leather on the room's sectional, dining chair bottoms and game stools.
Scott Moore Photography
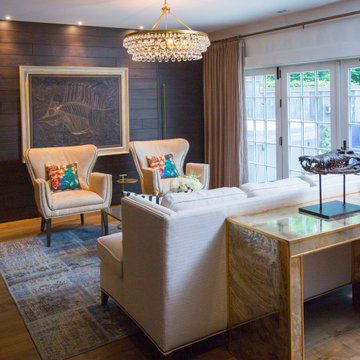
Hair-on-hide upholstered chairs with Christian Lacroix pillows and a patchwork vintage rug make for a chic yet comfortable space to entertain in this lower level walkout.

Großer Klassischer Keller mit blauer Wandfarbe, Laminat, Hängekamin, Kaminumrandung aus Holz, braunem Boden und Holzwänden in Sonstige

Mittelgroßer Klassischer Keller mit beiger Wandfarbe, braunem Holzboden, Gaskamin, gefliester Kaminumrandung, braunem Boden und Holzwänden in Toronto
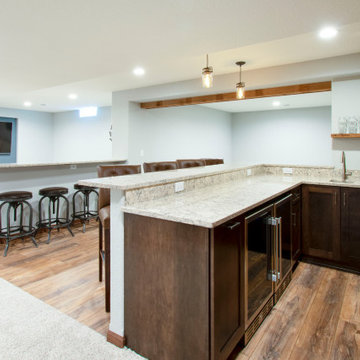
This Hartland, Wisconsin basement is a welcoming teen hangout area and family space. The design blends both rustic and transitional finishes to make the space feel cozy.
This space has it all – a bar, kitchenette, lounge area, full bathroom, game area and hidden mechanical/storage space. There is plenty of space for hosting parties and family movie nights.
Highlights of this Hartland basement remodel:
- We tied the space together with barnwood: an accent wall, beams and sliding door
- The staircase was opened at the bottom and is now a feature of the room
- Adjacent to the bar is a cozy lounge seating area for watching movies and relaxing
- The bar features dark stained cabinetry and creamy beige quartz counters
- Guests can sit at the bar or the counter overlooking the lounge area
- The full bathroom features a Kohler Choreograph shower surround
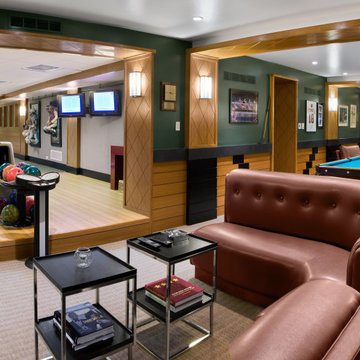
Klassisches Untergeschoss ohne Kamin mit grüner Wandfarbe, Teppichboden, weißem Boden, vertäfelten Wänden und Holzwänden in Boston
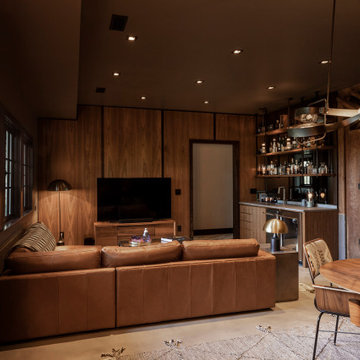
From dark to marvelously moody, the basement lounge creates a perfect space for entertaining guests.
Mittelgroßer Klassischer Keller ohne Kamin mit brauner Wandfarbe, Betonboden, grauem Boden und Holzwänden in Portland
Mittelgroßer Klassischer Keller ohne Kamin mit brauner Wandfarbe, Betonboden, grauem Boden und Holzwänden in Portland
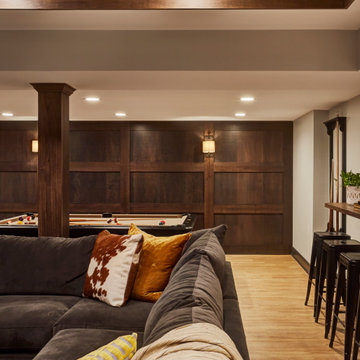
A warm and inviting basement offers ample seating for family gatherings or an ultimate movie night. This custom accent wall adds warmth and intrigue to a play space suitable for adults and teens alike.

Klassischer Keller mit weißer Wandfarbe, eingelassener Decke und Holzwänden in Milwaukee

Mittelgroßer Klassischer Keller mit beiger Wandfarbe, braunem Holzboden, Gaskamin, gefliester Kaminumrandung, braunem Boden und Holzwänden in Toronto
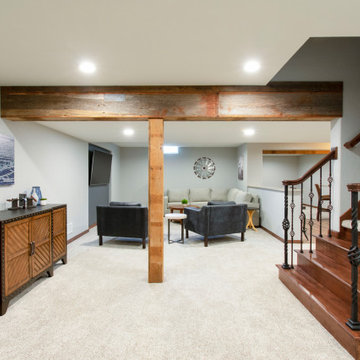
This Hartland, Wisconsin basement is a welcoming teen hangout area and family space. The design blends both rustic and transitional finishes to make the space feel cozy.
This space has it all – a bar, kitchenette, lounge area, full bathroom, game area and hidden mechanical/storage space. There is plenty of space for hosting parties and family movie nights.
Highlights of this Hartland basement remodel:
- We tied the space together with barnwood: an accent wall, beams and sliding door
- The staircase was opened at the bottom and is now a feature of the room
- Adjacent to the bar is a cozy lounge seating area for watching movies and relaxing
- The bar features dark stained cabinetry and creamy beige quartz counters
- Guests can sit at the bar or the counter overlooking the lounge area
- The full bathroom features a Kohler Choreograph shower surround
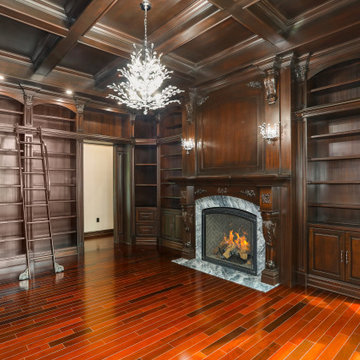
Custom Library in Millstone, New Jersey.
Mittelgroßes Klassisches Souterrain mit brauner Wandfarbe, dunklem Holzboden, Kamin, Kaminumrandung aus Holz, Holzdecke und Holzwänden in New York
Mittelgroßes Klassisches Souterrain mit brauner Wandfarbe, dunklem Holzboden, Kamin, Kaminumrandung aus Holz, Holzdecke und Holzwänden in New York
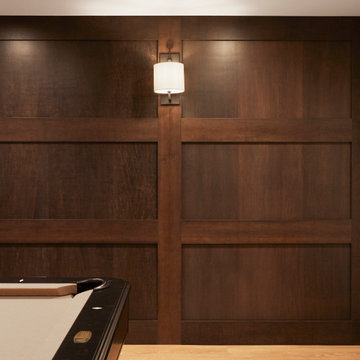
A warm and inviting basement offers ample seating for family gatherings or an ultimate movie night. This custom accent wall adds warmth and intrigue to a play space suitable for adults and teens alike.
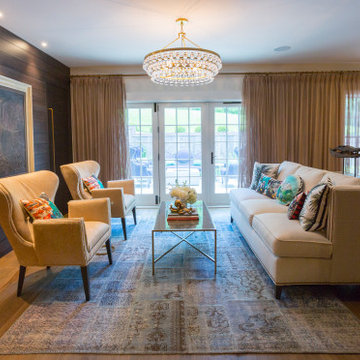
Mittelgroßes Klassisches Souterrain mit brauner Wandfarbe, braunem Holzboden und Holzwänden in Cincinnati
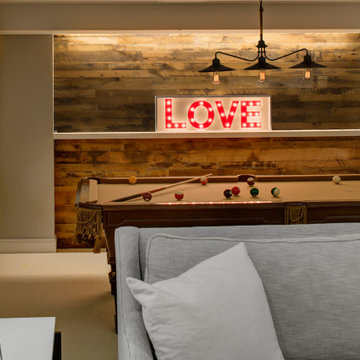
Transitional basement with wood panel wall and freestanding shelves and TV, white cabinetry, and beige and faded furniture.
Klassisches Souterrain mit grauer Wandfarbe, Teppichboden, beigem Boden und Holzwänden in Baltimore
Klassisches Souterrain mit grauer Wandfarbe, Teppichboden, beigem Boden und Holzwänden in Baltimore
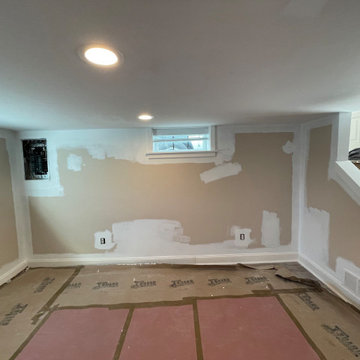
Mittelgroßes Klassisches Untergeschoss mit beiger Wandfarbe, dunklem Holzboden, braunem Boden und Holzwänden in Philadelphia
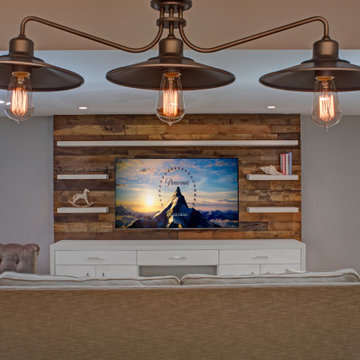
Transitional basement with wood panel wall and freestanding shelves and TV, white cabinetry, and beige and faded furniture.
Klassisches Souterrain mit grauer Wandfarbe und Holzwänden in Baltimore
Klassisches Souterrain mit grauer Wandfarbe und Holzwänden in Baltimore
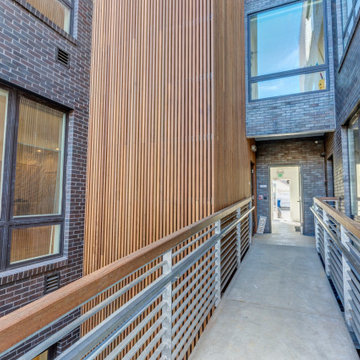
Multifamily new construction in Washington, DC
Geräumiger Klassischer Keller ohne Kamin mit weißer Wandfarbe, Vinylboden, braunem Boden und Holzwänden in Washington, D.C.
Geräumiger Klassischer Keller ohne Kamin mit weißer Wandfarbe, Vinylboden, braunem Boden und Holzwänden in Washington, D.C.
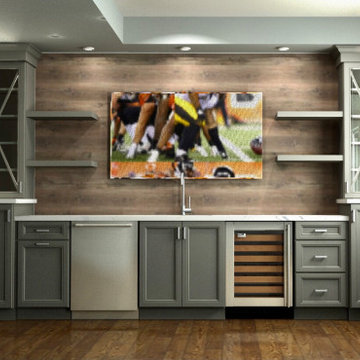
Bar Concept-design.
Mittelgroßes Klassisches Souterrain mit brauner Wandfarbe, Vinylboden, braunem Boden und Holzwänden
Mittelgroßes Klassisches Souterrain mit brauner Wandfarbe, Vinylboden, braunem Boden und Holzwänden
Klassischer Keller mit Holzwänden Ideen und Design
1