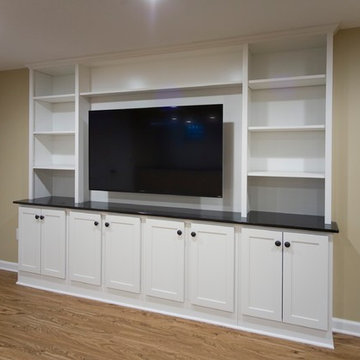Klassischer Keller mit Laminat Ideen und Design
Suche verfeinern:
Budget
Sortieren nach:Heute beliebt
1 – 20 von 720 Fotos
1 von 3

Mittelgroßes Klassisches Souterrain mit grauer Wandfarbe, Laminat, Kamin, Kaminumrandung aus Stein und braunem Boden in Seattle

Photographer: Bob Narod
Großer Klassischer Hochkeller mit braunem Boden, Laminat und bunten Wänden in Washington, D.C.
Großer Klassischer Hochkeller mit braunem Boden, Laminat und bunten Wänden in Washington, D.C.

Großes Klassisches Untergeschoss ohne Kamin mit beiger Wandfarbe, Laminat und grauem Boden in New York

In this basement a full bath, kitchenette, media space and workout room were created giving the family a great area for both kids and adults to entertain.

Game On is a lower level entertainment space designed for a large family. We focused on casual comfort with an injection of spunk for a lounge-like environment filled with fun and function. Architectural interest was added with our custom feature wall of herringbone wood paneling, wrapped beams and navy grasscloth lined bookshelves flanking an Ann Sacks marble mosaic fireplace surround. Blues and greens were contrasted with stark black and white. A touch of modern conversation, dining, game playing, and media lounge zones allow for a crowd to mingle with ease. With a walk out covered terrace, full kitchen, and blackout drapery for movie night, why leave home?

We were able to take a partially remodeled basement and give it a full facelift. We installed all new LVP flooring in the game, bar, stairs, and living room areas, tile flooring in the mud room and bar area, repaired and painted all the walls and ceiling, replaced the old drop ceiling tiles with decorative ones to give a coffered ceiling look, added more lighting, installed a new mantle, and changed out all the door hardware to black knobs and hinges. This is now truly a great place to entertain or just have some fun with the family.
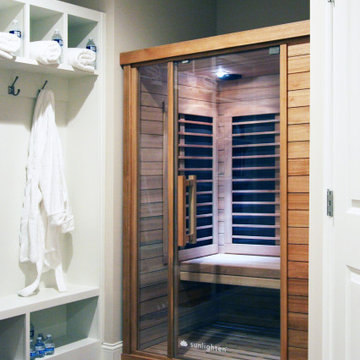
Prefab Sauna with custom wardrobe to hold robes and other essentials
Mittelgroßer Klassischer Keller mit Laminat in Washington, D.C.
Mittelgroßer Klassischer Keller mit Laminat in Washington, D.C.
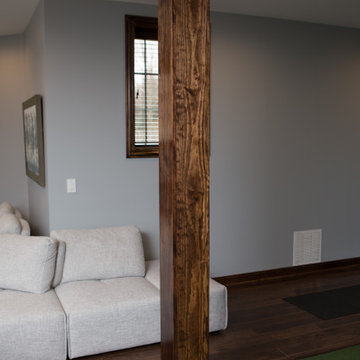
Wooden support column in Elgin basement renovation.
Großer Klassischer Hochkeller ohne Kamin mit grauer Wandfarbe, Laminat und braunem Boden in Chicago
Großer Klassischer Hochkeller ohne Kamin mit grauer Wandfarbe, Laminat und braunem Boden in Chicago
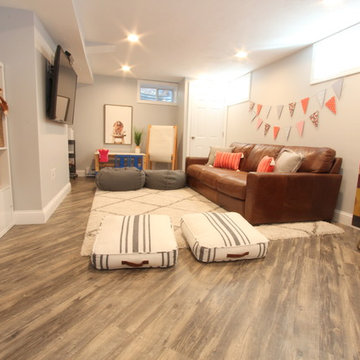
Bright & cheery playroom creates a wonderful playplace for the kiddos! You'd never know this is in the basement! Pennant banner was hung to create a focal point on the odd space between the windows. The arts & crafts area in the back provides a nice little nook for coloring and drawing. Tons of toy storage from the Wayfair cabinet & IKEA Expedit bookcase. The floor was laid on a diagonal to create a feeling of even more space and to add visual interest.
Photo by: Woodland Road Design, LLC
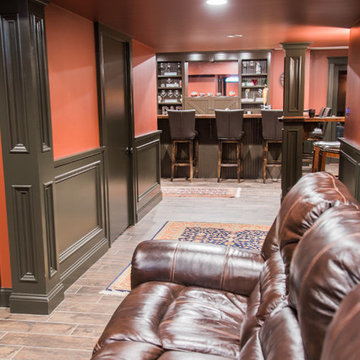
This photo is taken from the "kids" side of the basement looking onto the bar area. The door to the left houses the new powder room.
Großes Klassisches Untergeschoss ohne Kamin mit roter Wandfarbe, Laminat und braunem Boden in Boston
Großes Klassisches Untergeschoss ohne Kamin mit roter Wandfarbe, Laminat und braunem Boden in Boston
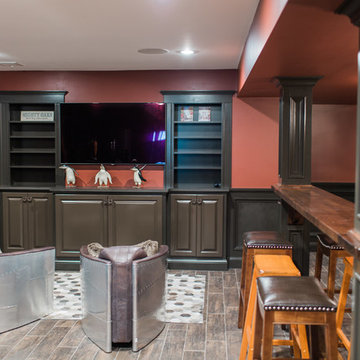
Opposite the main bar is a built-in entertainment center, and to the right is a satellite bar, for overflow patrons.
Großes Klassisches Untergeschoss ohne Kamin mit roter Wandfarbe, Laminat und braunem Boden in Boston
Großes Klassisches Untergeschoss ohne Kamin mit roter Wandfarbe, Laminat und braunem Boden in Boston
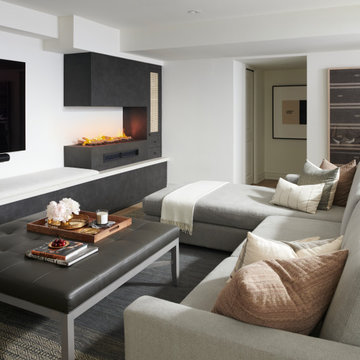
Großes Klassisches Untergeschoss mit weißer Wandfarbe, Laminat, Gaskamin, verputzter Kaminumrandung und beigem Boden in Toronto
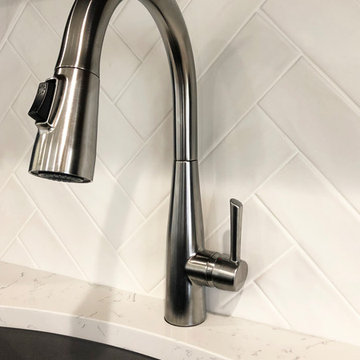
Mittelgroßes Klassisches Souterrain mit grauer Wandfarbe, Laminat, Kamin, Kaminumrandung aus Stein und braunem Boden in Seattle
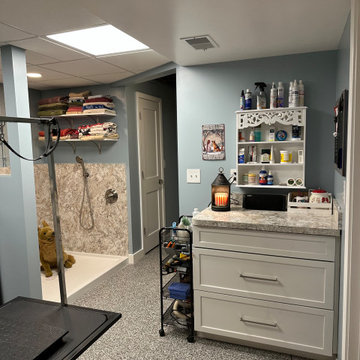
When you have 3 german sheppards - bathig needs to be functional and warm. We created a space in the basement for the dogs and included a "Snug" for the Mr. and his ham radio equipment. Best of both worlds and the clients could not be happier.
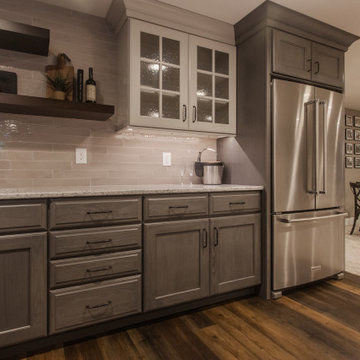
Großer Klassischer Keller mit beiger Wandfarbe, Laminat, braunem Boden und vertäfelten Wänden in Cincinnati
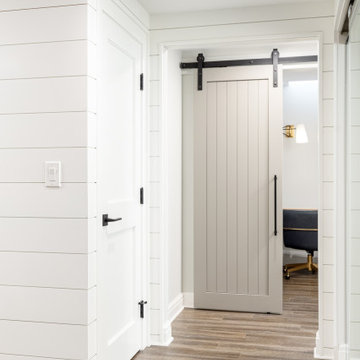
This Huntington Woods lower level renovation was recently finished in September of 2019. Created for a busy family of four, we designed the perfect getaway complete with custom millwork throughout, a complete gym, spa bathroom, craft room, laundry room, and most importantly, entertaining and living space.
From the main floor, a single pane glass door and decorative wall sconce invites us down. The patterned carpet runner and custom metal railing leads to handmade shiplap and millwork to create texture and depth. The reclaimed wood entertainment center allows for the perfect amount of storage and display. Constructed of wire brushed white oak, it becomes the focal point of the living space.
It’s easy to come downstairs and relax at the eye catching reclaimed wood countertop and island, with undercounter refrigerator and wine cooler to serve guests. Our gym contains a full length wall of glass, complete with rubber flooring, reclaimed wall paneling, and custom metalwork for shelving.
The office/craft room is concealed behind custom sliding barn doors, a perfect spot for our homeowner to write while the kids can use the Dekton countertops for crafts. The spa bathroom has heated floors, a steam shower, full surround lighting and a custom shower frame system to relax in total luxury. Our laundry room is whimsical and fresh, with rustic plank herringbone tile.
With this space layout and renovation, the finished basement is designed to be a perfect spot to entertain guests, watch a movie with the kids or even date night!
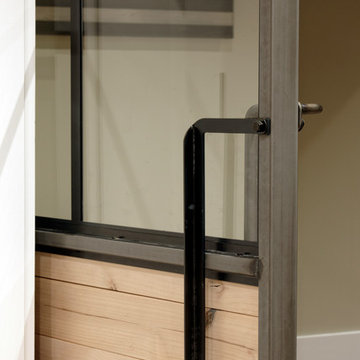
Photographer: Bob Narod
Großes Klassisches Untergeschoss mit Laminat in Washington, D.C.
Großes Klassisches Untergeschoss mit Laminat in Washington, D.C.
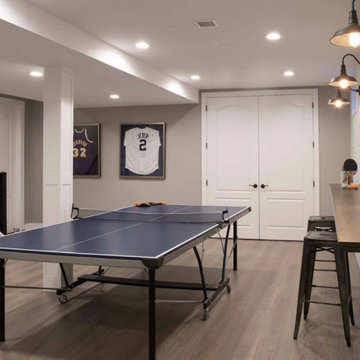
Mittelgroßer Klassischer Hochkeller ohne Kamin mit grauer Wandfarbe, Laminat und braunem Boden in New York
Klassischer Keller mit Laminat Ideen und Design
1

