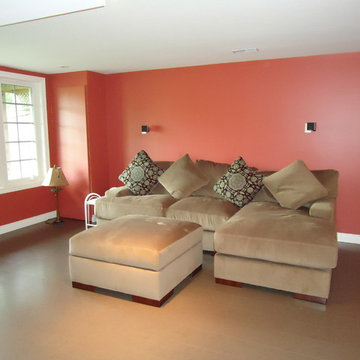Klassischer Keller mit oranger Wandfarbe Ideen und Design
Suche verfeinern:
Budget
Sortieren nach:Heute beliebt
1 – 20 von 81 Fotos
1 von 3
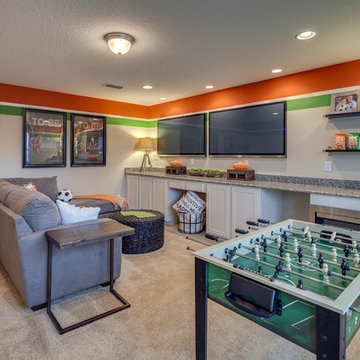
Klassischer Hobbykeller mit oranger Wandfarbe, Teppichboden und beigem Boden in Jacksonville
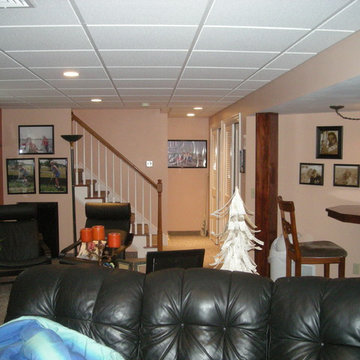
Basement renovation with unfinished storage area. Soffits conceal mechanicals, with suspended ceiling and wood-wrapped basement support posts. Project located in Harleysville, Montgomery County, PA.
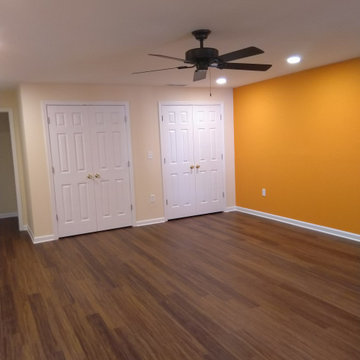
The client wanted this spare bedroom built so she has room for her aging parents to eventually use. She wanted to use the vibrant orange on the accent wall for a bright pop of color. The floors are Luxury Vinyl Tile through out the space for warmth over the concrete sub`-floor
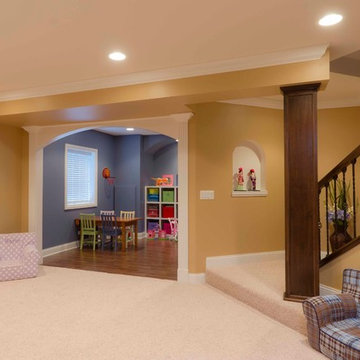
Basement featuring open layout, bar, and kids play room along with a full bath.
Großer Klassischer Hochkeller mit oranger Wandfarbe und Teppichboden in Chicago
Großer Klassischer Hochkeller mit oranger Wandfarbe und Teppichboden in Chicago
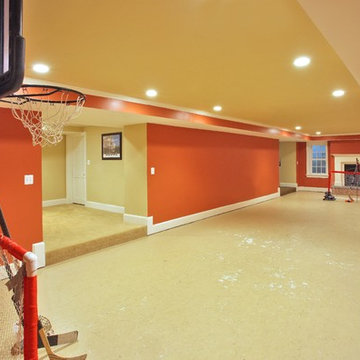
Game room as part of a whole house renovation and addition.
Architect: GTM Architects
Photo: Kenneth M Wyner Photography
Großer Klassischer Keller mit oranger Wandfarbe und Betonboden in Washington, D.C.
Großer Klassischer Keller mit oranger Wandfarbe und Betonboden in Washington, D.C.
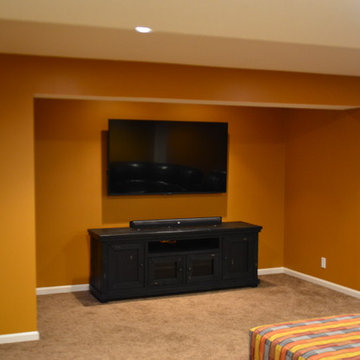
Standard basement finish. Trim matched the existing on the first floor. We matched the wrought iron from the first floor, which ended up being quite the challenge. Such a great color contrast. Found low profile can lights to fit underneath the finished HVAC space. 4" can lights on a dimmer switch make for perfect movie lighting.
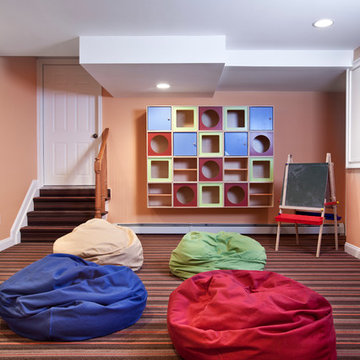
Basement rec room for kids. Andy Foster Photography
Mittelgroßer Klassischer Hochkeller mit oranger Wandfarbe, Teppichboden und braunem Boden in Los Angeles
Mittelgroßer Klassischer Hochkeller mit oranger Wandfarbe, Teppichboden und braunem Boden in Los Angeles
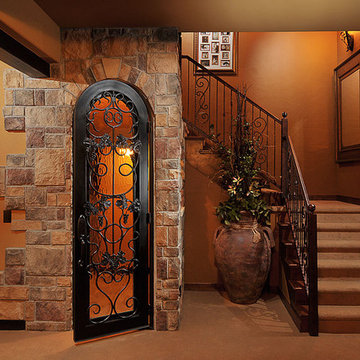
This spectacular basement has something in it for everyone. The client has a custom home and wanted the basement to complement the upstairs, yet making the basement a great playroom for all ages.
The stone work from the exterior was brought through the basement to accent the columns, wine cellar, and fireplace. An old world look was created with the stain wood beam detail, knotty alder bookcases and bench seats. The wet bar granite slab countertop was an amazing 4 inches thick with a chiseled edge. To accent the countertop, alder wainscot and travertine tiled flooring was used. Plenty of architectural details were added in the ceiling and walls to provide a very custom look.
The basement was to be not only beautiful, but functional too. A study area was designed into the plans, a specialized hobby room was built, and a gym with mirrors rounded out the plans. Ample amount of unfinished storage was left in the utility room.
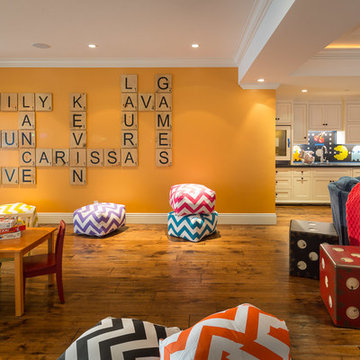
A Game Themed basement. Hand painted "Twister" mat on the ceiling, large scale "Scrabble" pieces. Custom, hand-laid video game backsplash. Fun seating, tables and other accessories continue the theme throughout. Menlo Park, CA.
Specialty Ceiling painting: Noelle Kiamos: Fine Artist
Scott Hargis Photography
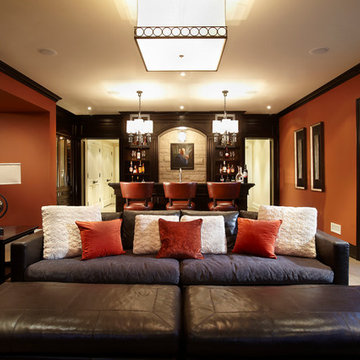
A traditional basement seating area open to a home bar area.
Großes Klassisches Souterrain mit oranger Wandfarbe und Keramikboden in Toronto
Großes Klassisches Souterrain mit oranger Wandfarbe und Keramikboden in Toronto
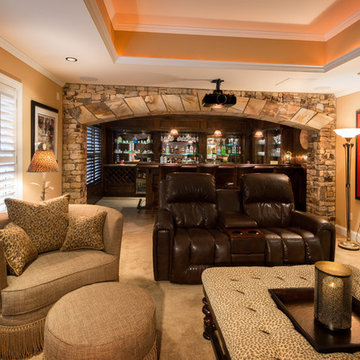
Heather Fritz
Großes Klassisches Souterrain ohne Kamin mit oranger Wandfarbe und Teppichboden in Atlanta
Großes Klassisches Souterrain ohne Kamin mit oranger Wandfarbe und Teppichboden in Atlanta
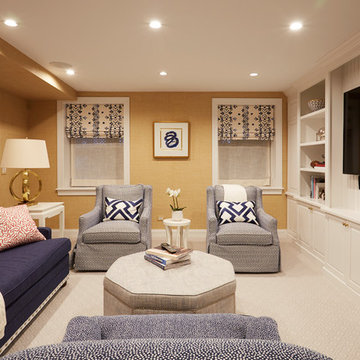
The lower level entertainment room features white built-in cabinetry, orange grass cloth walls, and comfortable blue and white upholstered seating. Photo by Mike Kaskel. Interior design by Meg Caswell.
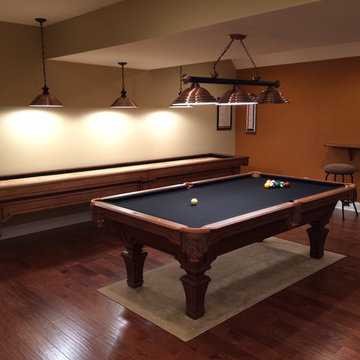
Classic combination of Hampton pool table and shuffleboard sold, delivered and installed by Family Recreation Products
Großes Klassisches Souterrain ohne Kamin mit oranger Wandfarbe, dunklem Holzboden und braunem Boden in Baltimore
Großes Klassisches Souterrain ohne Kamin mit oranger Wandfarbe, dunklem Holzboden und braunem Boden in Baltimore
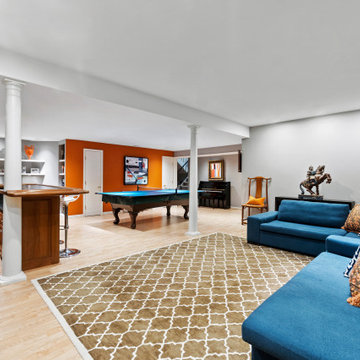
Teens and adults alike love this fun, lower-level playground, complete with a custom builtin bar, ping -pong/pool table, darts, piano and oversized TV.
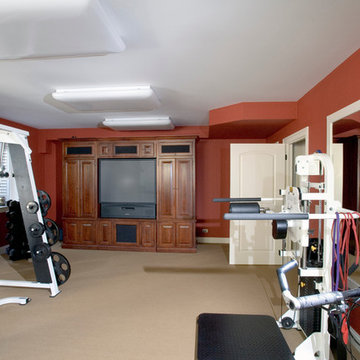
http://www.cabinetwerks.com. Basement home gym. Photo by Linda Oyama Bryan. Cabinetry by Wood-Mode/Brookhaven.
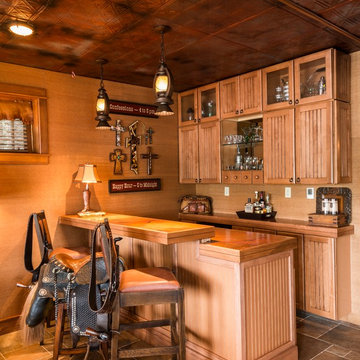
Interior designer Scott Dean's home on Sun Valley Lake
Mittelgroßes Klassisches Souterrain mit Keramikboden, oranger Wandfarbe und Kamin in Sonstige
Mittelgroßes Klassisches Souterrain mit Keramikboden, oranger Wandfarbe und Kamin in Sonstige
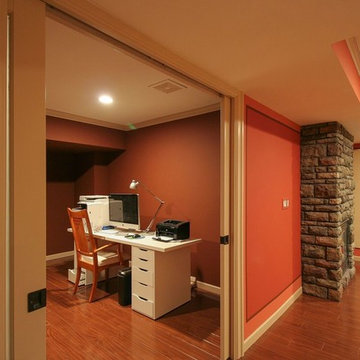
Mittelgroßes Klassisches Untergeschoss mit oranger Wandfarbe, braunem Holzboden, Kamin, Kaminumrandung aus Stein und braunem Boden in Vancouver
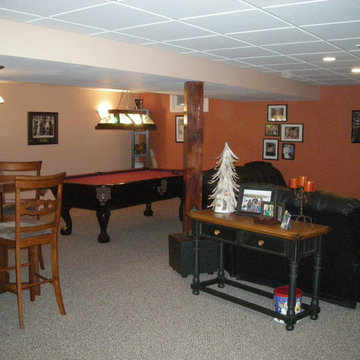
Basement renovation with unfinished storage area. Soffits conceal mechanicals, with suspended ceiling and wood-wrapped basement support posts. Project located in Harleysville, Montgomery County, PA.
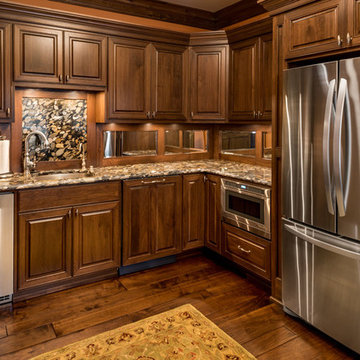
Rick Lee
Mittelgroßes Klassisches Souterrain mit oranger Wandfarbe und braunem Holzboden in Sonstige
Mittelgroßes Klassisches Souterrain mit oranger Wandfarbe und braunem Holzboden in Sonstige
Klassischer Keller mit oranger Wandfarbe Ideen und Design
1
