Klassischer Keller mit Porzellan-Bodenfliesen Ideen und Design
Suche verfeinern:
Budget
Sortieren nach:Heute beliebt
1 – 20 von 764 Fotos

Kleiner Klassischer Hochkeller ohne Kamin mit bunten Wänden, Porzellan-Bodenfliesen und beigem Boden in Raleigh

This used to be a completely unfinished basement with concrete floors, cinder block walls, and exposed floor joists above. The homeowners wanted to finish the space to include a wet bar, powder room, separate play room for their daughters, bar seating for watching tv and entertaining, as well as a finished living space with a television with hidden surround sound speakers throughout the space. They also requested some unfinished spaces; one for exercise equipment, and one for HVAC, water heater, and extra storage. With those requests in mind, I designed the basement with the above required spaces, while working with the contractor on what components needed to be moved. The homeowner also loved the idea of sliding barn doors, which we were able to use as at the opening to the unfinished storage/HVAC area.

This walkout home is inviting as your enter through eight foot tall doors. The hardwood floor throughout enhances the comfortable spaciousness this home provides with excellent sight lines throughout the main floor. Feel comfortable entertaining both inside and out with a multi-leveled covered patio connected to a game room on the lower level, or run away to your secluded private covered patio off the master bedroom overlooking stunning panoramas of red cliffs and sunsets. You will never be lacking for storage as this home comes fully equipped with two walk-in closets and a storage room in the basement. This beautifully crafted home was built with your family in mind.
Jeremiah Barber
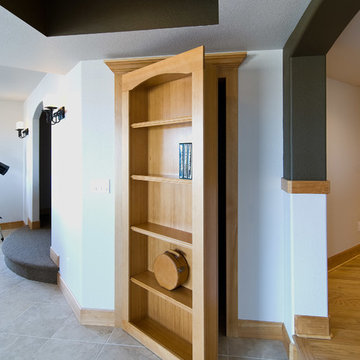
Secret bookcase door hides storage space. ©Finished Basement Company
Großer Klassischer Hochkeller ohne Kamin mit weißer Wandfarbe, Porzellan-Bodenfliesen und beigem Boden in Denver
Großer Klassischer Hochkeller ohne Kamin mit weißer Wandfarbe, Porzellan-Bodenfliesen und beigem Boden in Denver

The family room area in this basement features a whitewashed brick fireplace with custom mantle surround, custom builtins with lots of storage and butcher block tops. Navy blue wallpaper and brass pop-over lights accent the fireplace wall. The elevated bar behind the sofa is perfect for added seating. Behind the elevated bar is an entertaining bar with navy cabinets, open shelving and quartz countertops.

Our clients needed a space to wow their guests and this is what we gave them! Pool table, Gathering Island, Card Table, Piano and much more!
Mittelgroßes Klassisches Souterrain ohne Kamin mit weißer Wandfarbe, Porzellan-Bodenfliesen und grauem Boden in Omaha
Mittelgroßes Klassisches Souterrain ohne Kamin mit weißer Wandfarbe, Porzellan-Bodenfliesen und grauem Boden in Omaha
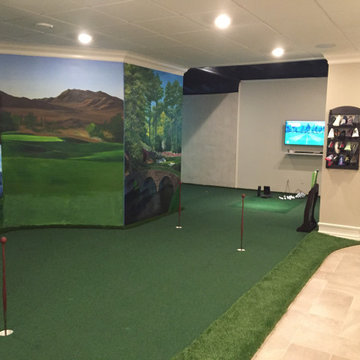
Geräumiges Klassisches Souterrain ohne Kamin mit beiger Wandfarbe, Porzellan-Bodenfliesen und grauem Boden in Chicago
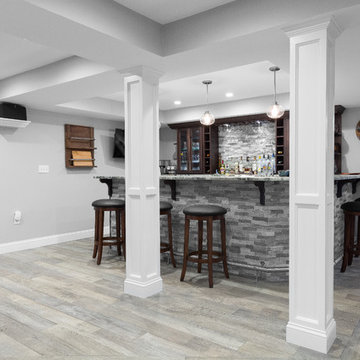
The open concept floorplan in this basement is perfect for entertaining small or large crowds.
Photo credit: Perko Photography
Geräumiger Klassischer Hochkeller ohne Kamin mit grauer Wandfarbe, Porzellan-Bodenfliesen und braunem Boden in Boston
Geräumiger Klassischer Hochkeller ohne Kamin mit grauer Wandfarbe, Porzellan-Bodenfliesen und braunem Boden in Boston
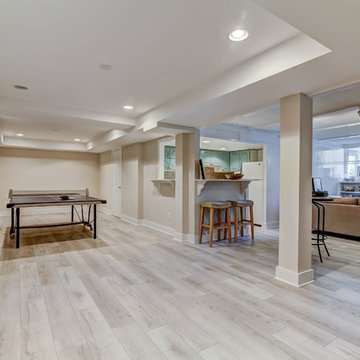
Mittelgroßer Klassischer Keller ohne Kamin mit beiger Wandfarbe, Porzellan-Bodenfliesen und beigem Boden in Atlanta
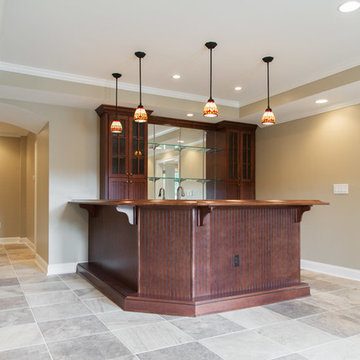
Rainflower Photography
Großes Klassisches Souterrain ohne Kamin mit beiger Wandfarbe und Porzellan-Bodenfliesen in Atlanta
Großes Klassisches Souterrain ohne Kamin mit beiger Wandfarbe und Porzellan-Bodenfliesen in Atlanta
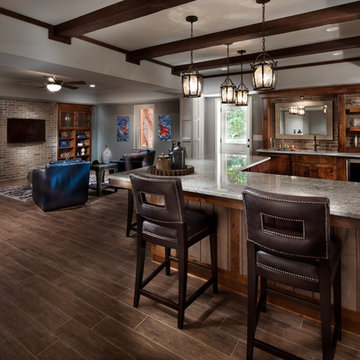
Approx. 1800 square foot basement where client wanted to break away from their more formal main level. Requirements included a TV area, bar, game room, guest bedroom and bath. Having previously remolded the main level of this home; Home Expressions Interiors was contracted to design and build a space that is kid friendly and equally comfortable for adult entertaining. Mercury glass pendant fixtures coupled with rustic beams and gray stained wood planks are the highlights of the bar area. Heavily grouted brick walls add character and warmth to the back bar and media area. Gray walls with lighter hued ceilings along with simple craftsman inspired columns painted crisp white maintain a fresh and airy feel. Wood look porcelain tile helps complete a space that is durable and ready for family fun.
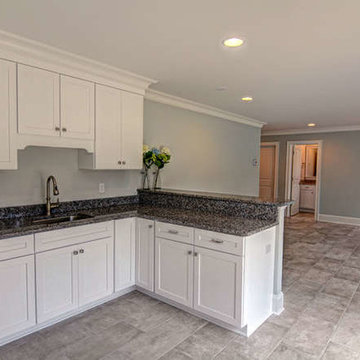
Mittelgroßes Klassisches Souterrain ohne Kamin mit grauer Wandfarbe und Porzellan-Bodenfliesen in Wilmington
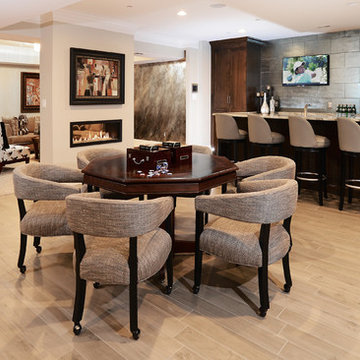
Großes Klassisches Souterrain mit grauer Wandfarbe, Porzellan-Bodenfliesen, beigem Boden und Tunnelkamin in Baltimore
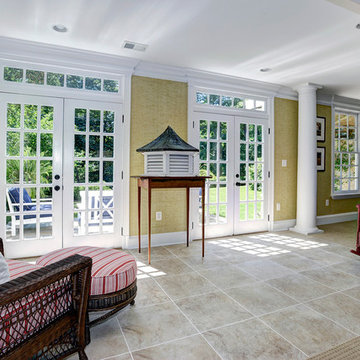
Klassisches Souterrain mit Porzellan-Bodenfliesen und beigem Boden in Washington, D.C.
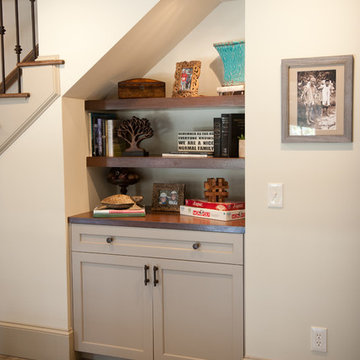
Devon Morgan with Photosynthesis Studio, Atlanta GA
Klassischer Keller mit Porzellan-Bodenfliesen in Atlanta
Klassischer Keller mit Porzellan-Bodenfliesen in Atlanta
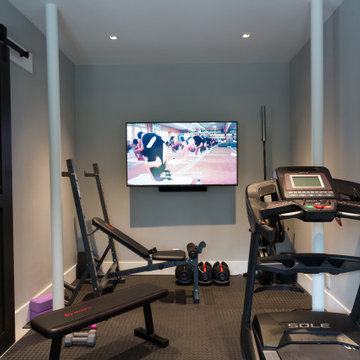
Mittelgroßes Klassisches Souterrain ohne Kamin mit grauer Wandfarbe, Porzellan-Bodenfliesen, grauem Boden und Holzdecke in New York
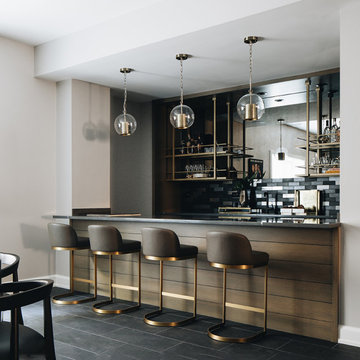
Großer Klassischer Keller mit beiger Wandfarbe, Porzellan-Bodenfliesen und schwarzem Boden in Chicago
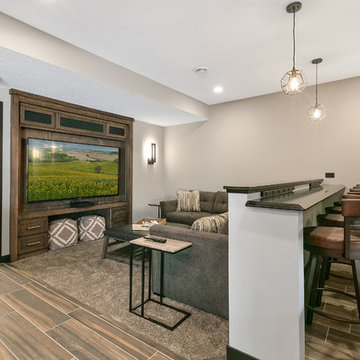
Großes Klassisches Souterrain ohne Kamin mit grauer Wandfarbe, Porzellan-Bodenfliesen und braunem Boden in Minneapolis
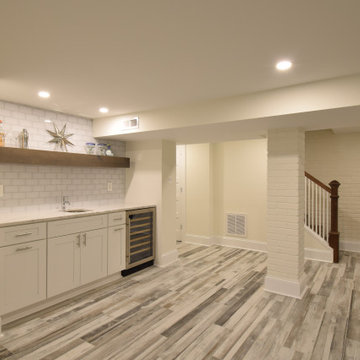
Inviting basement family room with built in bar sink and beverage center. Large wood like tiles with exposed brick and new stairway railings and balustrades. Glass subway tile and floating shelf behind built in bar area.
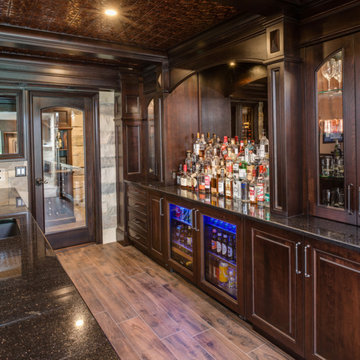
Phoenix Photographic
Großes Klassisches Souterrain mit beiger Wandfarbe, Porzellan-Bodenfliesen, Gaskamin, Kaminumrandung aus Stein und braunem Boden in Detroit
Großes Klassisches Souterrain mit beiger Wandfarbe, Porzellan-Bodenfliesen, Gaskamin, Kaminumrandung aus Stein und braunem Boden in Detroit
Klassischer Keller mit Porzellan-Bodenfliesen Ideen und Design
1