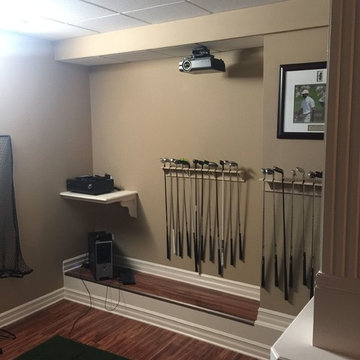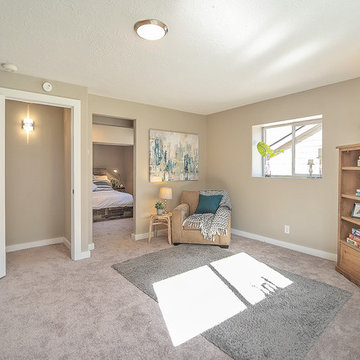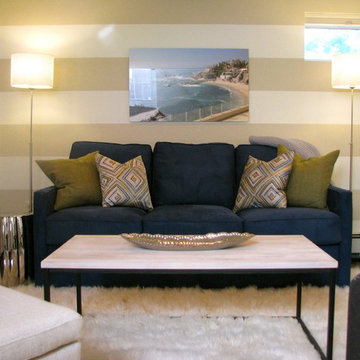Preiswerte Klassischer Keller Ideen und Design
Suche verfeinern:
Budget
Sortieren nach:Heute beliebt
1 – 20 von 428 Fotos
1 von 3

Geräumiger Klassischer Hochkeller ohne Kamin mit weißer Wandfarbe, Betonboden und grauem Boden in Kansas City
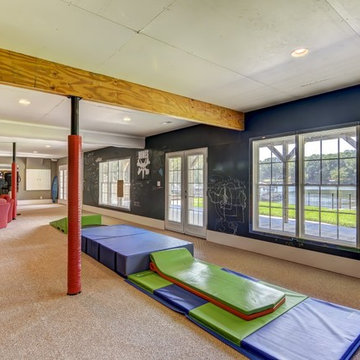
Skatehouse 2.5. Converted from full skatepark to combination of skateboard ramp and gymnastics area.
Converted from this: http://www.houzz.com/photos/32641054/Basement-Skatepark-craftsman-basement-charlotte
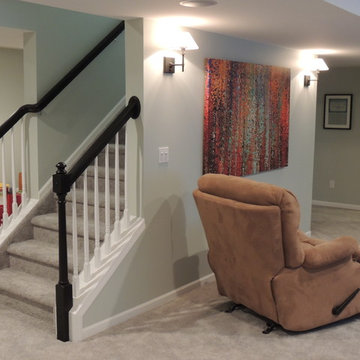
Mittelgroßer Klassischer Hochkeller ohne Kamin mit grauer Wandfarbe und Teppichboden in Detroit
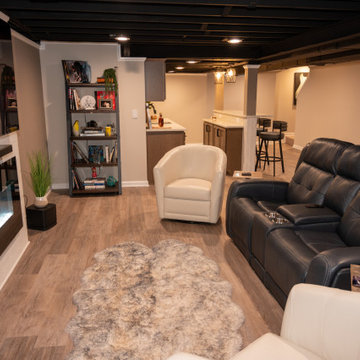
Mittelgroßer Klassischer Keller mit Vinylboden, Gaskamin, Kaminumrandung aus Holz, braunem Boden und freigelegten Dachbalken in Detroit
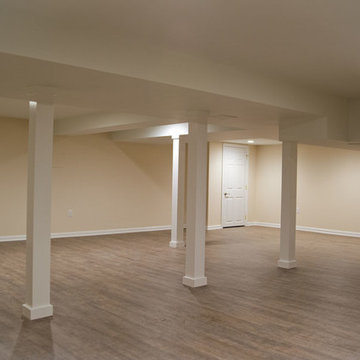
View of the basement remodel
Mittelgroßes Klassisches Untergeschoss ohne Kamin mit beiger Wandfarbe und dunklem Holzboden in New York
Mittelgroßes Klassisches Untergeschoss ohne Kamin mit beiger Wandfarbe und dunklem Holzboden in New York
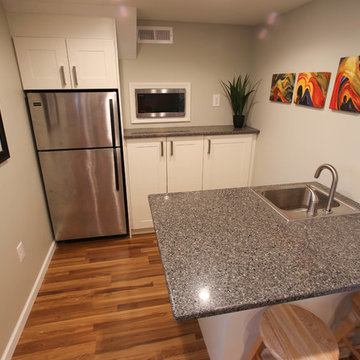
Wall Color is Sherwin Williams 6169: Sedate Gray
Counters are from quartz from Menards
Refrigerator is Menards
Cabinets are Ikea
Stools are Target
http://www.bastphotographymn.com
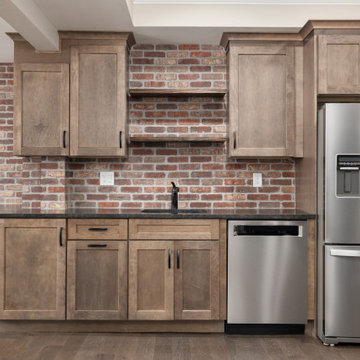
Form and fucntion come together to tackle the basement kitchen.
Mittelgroßes Klassisches Souterrain ohne Kamin mit grauer Wandfarbe, dunklem Holzboden und grünem Boden in Atlanta
Mittelgroßes Klassisches Souterrain ohne Kamin mit grauer Wandfarbe, dunklem Holzboden und grünem Boden in Atlanta
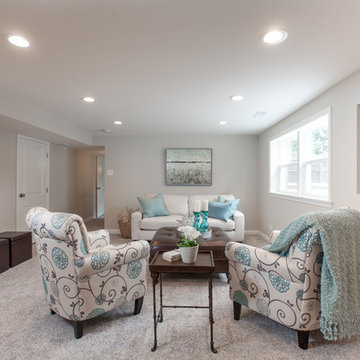
2nd Family Room
Kleines Klassisches Souterrain mit grauer Wandfarbe und Teppichboden in Chicago
Kleines Klassisches Souterrain mit grauer Wandfarbe und Teppichboden in Chicago
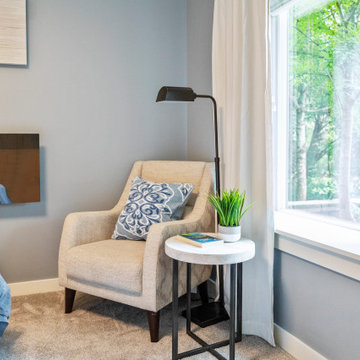
Mother-in-Law basement makeover
Mittelgroßes Klassisches Souterrain mit grauer Wandfarbe, Betonboden, Hängekamin, Kaminumrandung aus Metall und blauem Boden in Seattle
Mittelgroßes Klassisches Souterrain mit grauer Wandfarbe, Betonboden, Hängekamin, Kaminumrandung aus Metall und blauem Boden in Seattle
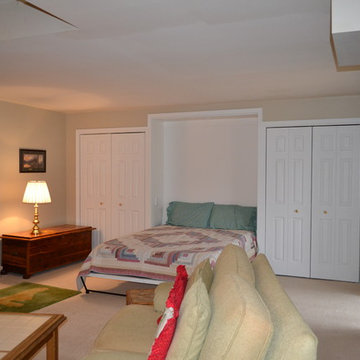
This basement appeared have many functions as a family room, kid's playroom, and bedroom. The existing wall of mirrors was hiding a closet which overwhelmed the space. The lower level is separated from the rest of the house, and has a full bathroom and walk out so we went with an extra bedroom capability. Without losing the family room atmosphere this would become a lower level "get away" that could transition back and forth. We added pocket doors at the opening to this area allowing the space to be closed off and separated easily. Emtek privacy doors give the bedroom separation when desired. Next we installed a Murphy Bed in the center portion of the existing closet. With new closets, bi-folding closet doors, and door panels along the bed frame the wall and room were complete.
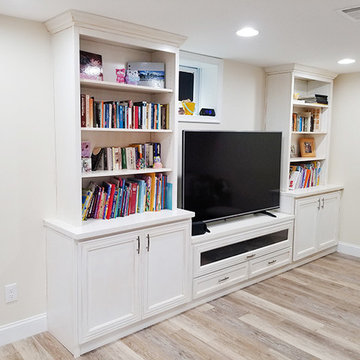
Built-In entertainment unit features side storage with bookcases and concealed electronics under TV. White with auburn glaze, mitered doors.
Mittelgroßes Klassisches Souterrain ohne Kamin mit weißer Wandfarbe, Vinylboden und buntem Boden in Washington, D.C.
Mittelgroßes Klassisches Souterrain ohne Kamin mit weißer Wandfarbe, Vinylboden und buntem Boden in Washington, D.C.
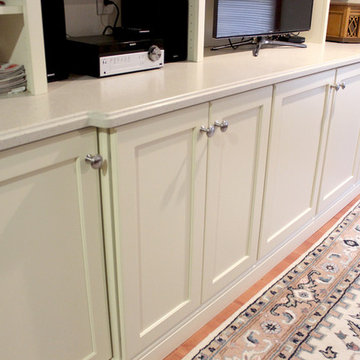
In this basement, Medallion Gold Dana Point White Chocolate Flat Panel cabinets were installed with Corian Cottage Lane countertops. Where the lower cabinets were installed there was a ledge on the wall. The cabinets were modified to fit around the ledge.
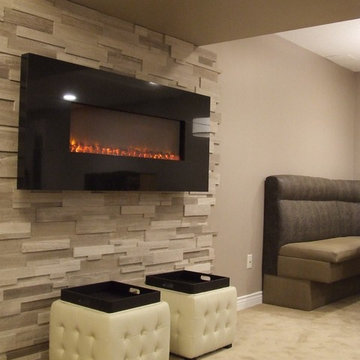
Basement Fireplace Creation. Under a basement bulkhead, we added a stone veneer in a free-form layout, then mounted a granite-faced electric fireplace on the surface of the wall. The fireplace has been raised for better viewing throughout the space.
Jeanne Grier/Stylish Fireplaces & Interiors
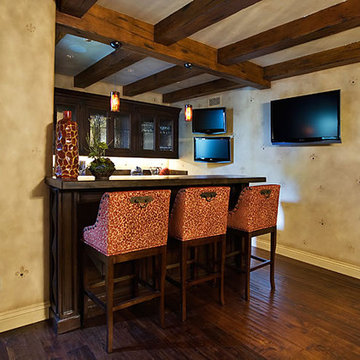
Mittelgroßes Klassisches Souterrain ohne Kamin mit beiger Wandfarbe und dunklem Holzboden in Los Angeles
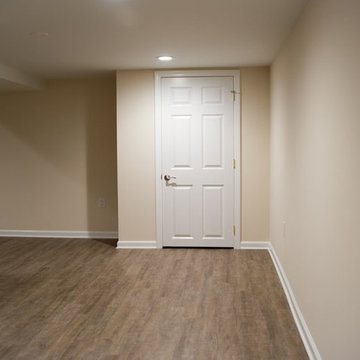
View of the basement remodel
Mittelgroßes Klassisches Untergeschoss ohne Kamin mit beiger Wandfarbe und braunem Holzboden in New York
Mittelgroßes Klassisches Untergeschoss ohne Kamin mit beiger Wandfarbe und braunem Holzboden in New York
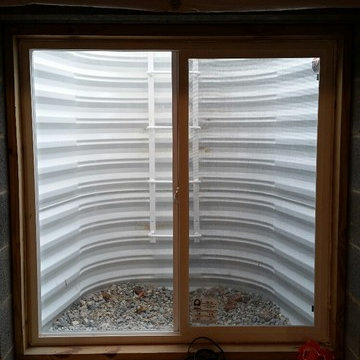
This is a Bowman Kemp egress window system
Kleiner Klassischer Hochkeller in Philadelphia
Kleiner Klassischer Hochkeller in Philadelphia
Preiswerte Klassischer Keller Ideen und Design
1

