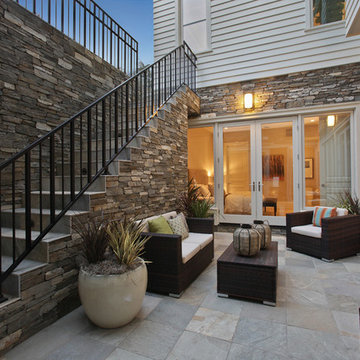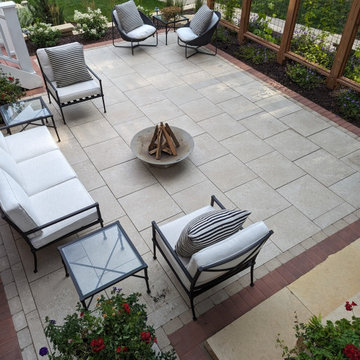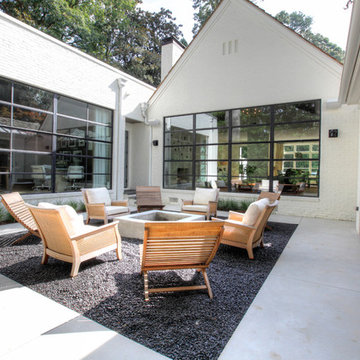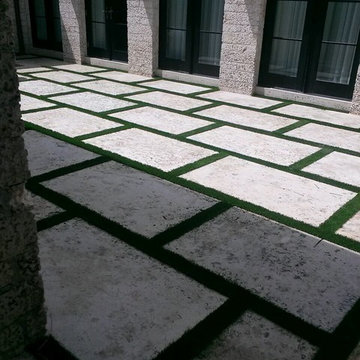Klassischer Patio im Innenhof Ideen und Design
Suche verfeinern:
Budget
Sortieren nach:Heute beliebt
1 – 20 von 2.045 Fotos
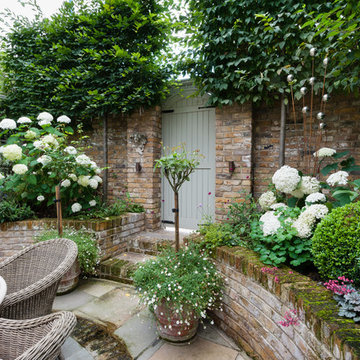
Walpole Garden, Chiswick
Photography by Caroline Mardon - www.carolinemardon.com
Kleiner Klassischer Patio im Innenhof mit Pflastersteinen in London
Kleiner Klassischer Patio im Innenhof mit Pflastersteinen in London
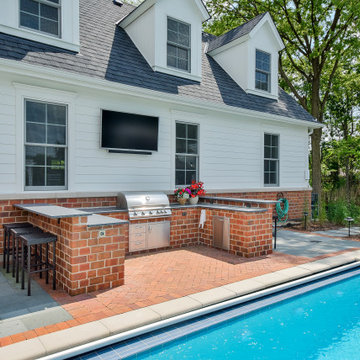
Outdoor patio odd the sunroom provides views of the pool and any approaching guests. The arched pass through is reminiscent of a horse farm.
Geräumige Klassische Pergola im Innenhof mit Pflastersteinen in Chicago
Geräumige Klassische Pergola im Innenhof mit Pflastersteinen in Chicago
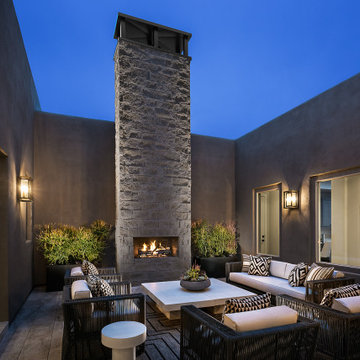
Courtyard with Disappearing Walls of Glass
Unbedeckter Klassischer Patio im Innenhof in Phoenix
Unbedeckter Klassischer Patio im Innenhof in Phoenix
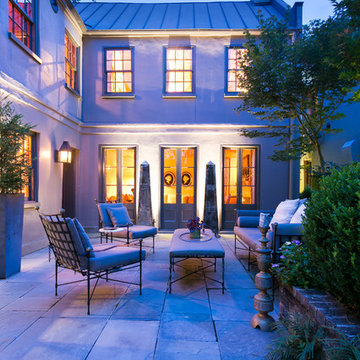
Colin Grey Voigt
Mittelgroßer, Unbedeckter Klassischer Patio im Innenhof mit Betonplatten in Charleston
Mittelgroßer, Unbedeckter Klassischer Patio im Innenhof mit Betonplatten in Charleston
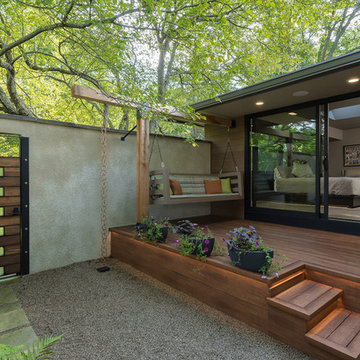
Private courtyard - Master suite deck
Großer, Unbedeckter Klassischer Patio im Innenhof mit Wasserspiel und Betonboden in Kolumbus
Großer, Unbedeckter Klassischer Patio im Innenhof mit Wasserspiel und Betonboden in Kolumbus
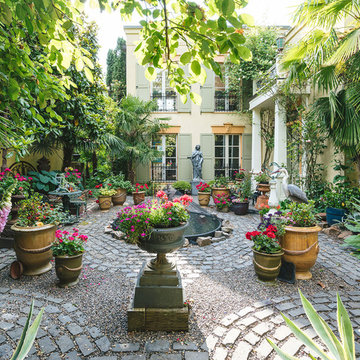
Photo by KuDa Photography
Unbedeckter Klassischer Patio im Innenhof mit Kübelpflanzen und Pflastersteinen in Portland
Unbedeckter Klassischer Patio im Innenhof mit Kübelpflanzen und Pflastersteinen in Portland
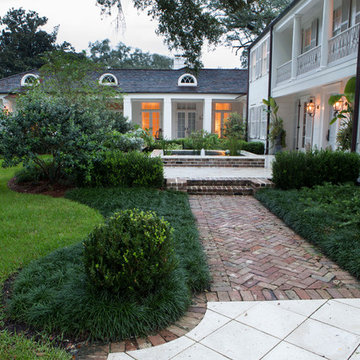
The slightly raised Koi pond directs guests to the front entrance door beneath the overhanging balcony above.
Großer, Unbedeckter Klassischer Patio im Innenhof mit Wasserspiel und Betonboden in Miami
Großer, Unbedeckter Klassischer Patio im Innenhof mit Wasserspiel und Betonboden in Miami
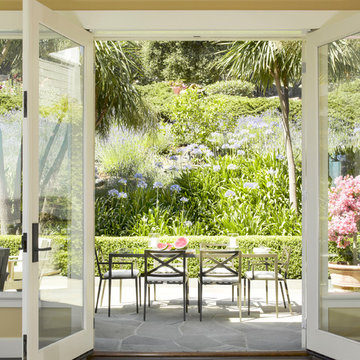
Santa Barbara lifestyle with this gated 5,200 square foot estate affords serenity and privacy while incorporating the finest materials and craftsmanship. Visually striking interiors are enhanced by a sparkling bay view and spectacular landscaping with heritage oaks, rose and dahlia gardens and a picturesque splash pool. Just two minutes to Marin’s finest schools.
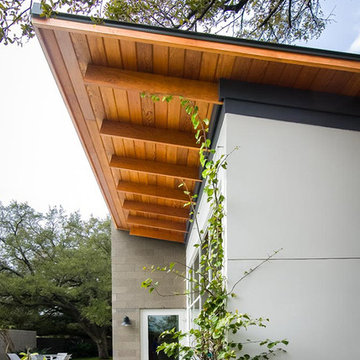
ªPaul Hester Photographer
Großer Klassischer Patio im Innenhof mit Wasserspiel und Markisen in Houston
Großer Klassischer Patio im Innenhof mit Wasserspiel und Markisen in Houston
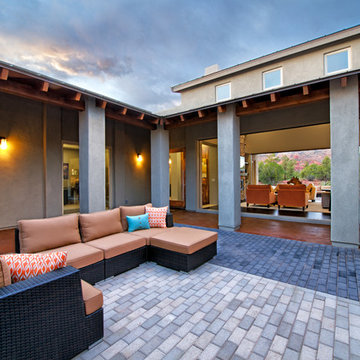
Enclosed courtyard ideal for entertaining. Includes pass through to indoor wet bar.
Klassischer Patio im Innenhof in Phoenix
Klassischer Patio im Innenhof in Phoenix
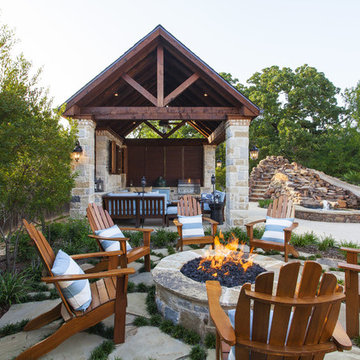
These home owners used Weatherwell Elite aluminum shutters to create privacy in their outdoor pavilion. The wood grain powder coat complements their rustic design scheme, and the operable louvers allow them to regulate the airflow.
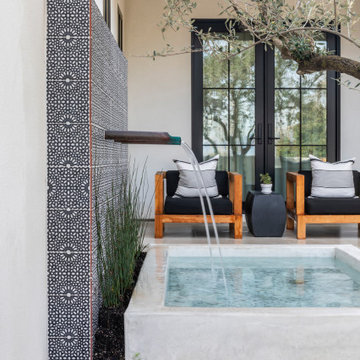
Großer, Gefliester, Unbedeckter Klassischer Patio im Innenhof mit Wasserspiel in San Francisco
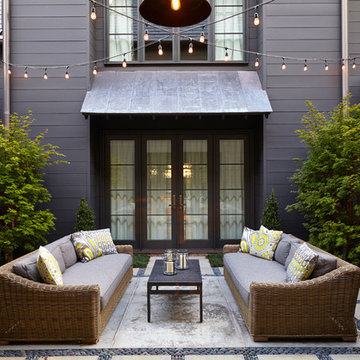
Photo Credit: Jean Allsop
Klassischer Patio im Innenhof mit Betonplatten in Sonstige
Klassischer Patio im Innenhof mit Betonplatten in Sonstige
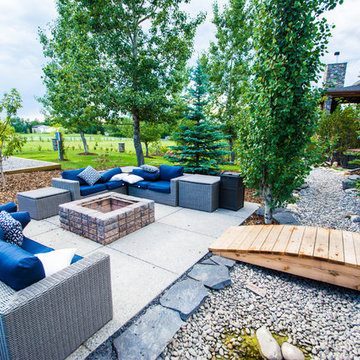
This large scale project consisted of updating the existing tennis court, detached garage and adding a modern office space. The tennis court was completely re-finished with the addition of new surrounding fencing. The detached office is a custom, modern design that accommodates the client’s home business needs. The custom water features nicely compliment the expansive landscaping and custom patio area for the clients to relax and enjoy this spectacular property with the whole family.
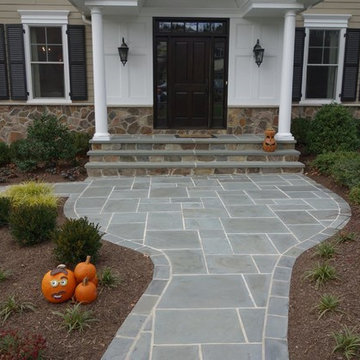
The first goal for this client in Chatham was to give them a front walk and entrance that was beautiful and grande. We decided to use natural blue bluestone tiles of random sizes. We integrated a custom cut 6" x 9" bluestone border and ran it continuous throughout. Our second goal was to give them walking access from their driveway to their front door. Because their driveway was considerably lower than the front of their home, we needed to cut in a set of steps through their driveway retaining wall, include a number of turns and bridge the walkways with multiple landings. While doing this, we wanted to keep continuity within the building products of choice. We used real stone veneer to side all walls and stair risers to match what was already on the house. We used 2" thick bluestone caps for all stair treads and retaining wall caps. We installed the matching real stone veneer to the face and sides of the retaining wall. All of the bluestone caps were custom cut to seamlessly round all turns. We are very proud of this finished product. We are also very proud to have had the opportunity to work for this family. What amazing people. #GreatWorkForGreatPeople
As a side note regarding this phase - throughout the construction, numerous local builders stopped at our job to take pictures of our work. #UltimateCompliment #PrimeIsInTheLead
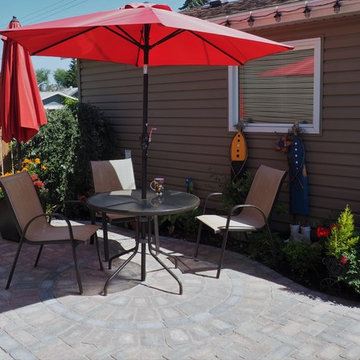
Paver Patio
Mittelgroßer Klassischer Patio im Innenhof mit Betonboden und Markisen in Edmonton
Mittelgroßer Klassischer Patio im Innenhof mit Betonboden und Markisen in Edmonton
Klassischer Patio im Innenhof Ideen und Design
1
