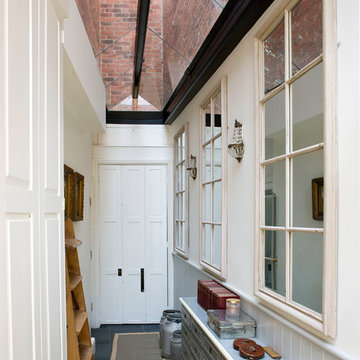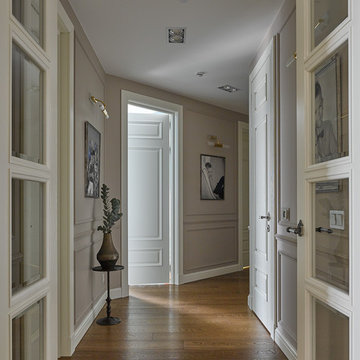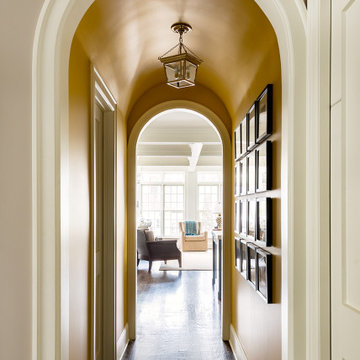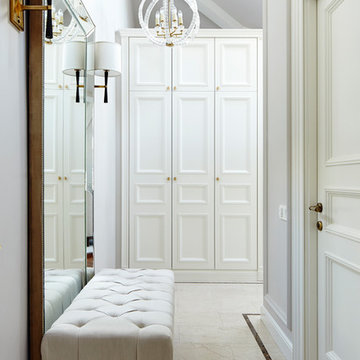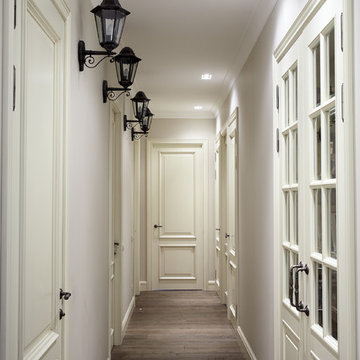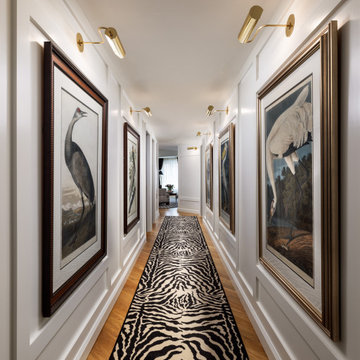Klassischer Schmaler Flur Ideen und Design
Suche verfeinern:
Budget
Sortieren nach:Heute beliebt
1 – 20 von 203 Fotos
1 von 3

{www.traceyaytonphotography.com}
Mittelgroßer Klassischer Schmaler Flur mit grauer Wandfarbe und braunem Holzboden in Vancouver
Mittelgroßer Klassischer Schmaler Flur mit grauer Wandfarbe und braunem Holzboden in Vancouver
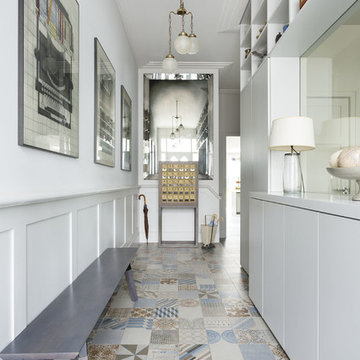
Thanks to our sister company HUX LONDON for the kitchen and joinery.
https://hux-london.co.uk/
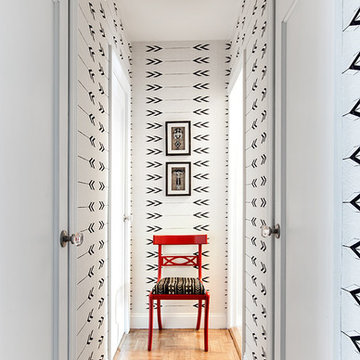
Regan Wood, www.reganwood.com
Kleiner Klassischer Schmaler Flur mit bunten Wänden und braunem Holzboden in Seattle
Kleiner Klassischer Schmaler Flur mit bunten Wänden und braunem Holzboden in Seattle
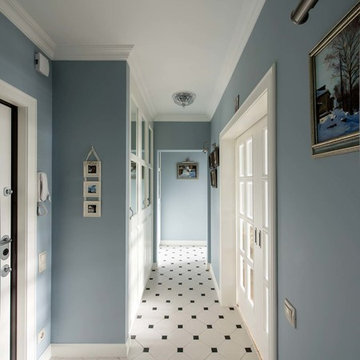
Klassischer Schmaler Flur mit blauer Wandfarbe in Moskau
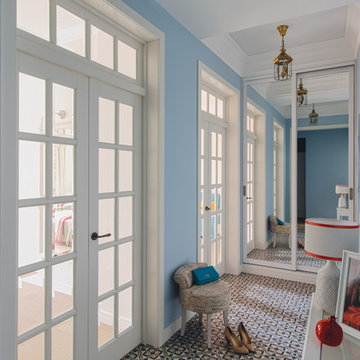
Дизайнер: Катя Чистова
Фотограф: Дмитрий Чистов
Klassischer Schmaler Flur mit blauer Wandfarbe und Keramikboden in Moskau
Klassischer Schmaler Flur mit blauer Wandfarbe und Keramikboden in Moskau
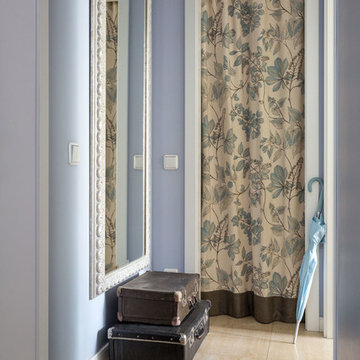
Дизайнер - Татьяна Иванова
Фото - Евгений Кулибала
Klassischer Schmaler Flur mit blauer Wandfarbe in Moskau
Klassischer Schmaler Flur mit blauer Wandfarbe in Moskau
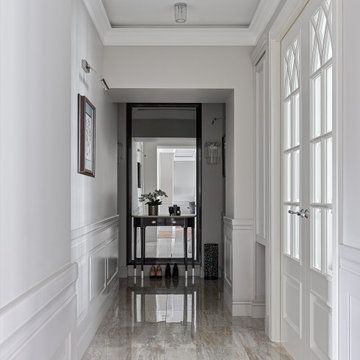
Дизайн-проект реализован Архитектором-Дизайнером Екатериной Ялалтыновой. Комплектация и декорирование - Бюро9. Строительная компания - ООО "Шафт"
Mittelgroßer Klassischer Schmaler Flur mit grauer Wandfarbe, Porzellan-Bodenfliesen und beigem Boden in Moskau
Mittelgroßer Klassischer Schmaler Flur mit grauer Wandfarbe, Porzellan-Bodenfliesen und beigem Boden in Moskau
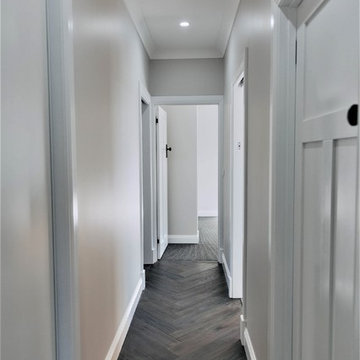
Amy Lee Carlon Photography
Klassischer Schmaler Flur mit grauer Wandfarbe, Laminat und grauem Boden in Sonstige
Klassischer Schmaler Flur mit grauer Wandfarbe, Laminat und grauem Boden in Sonstige
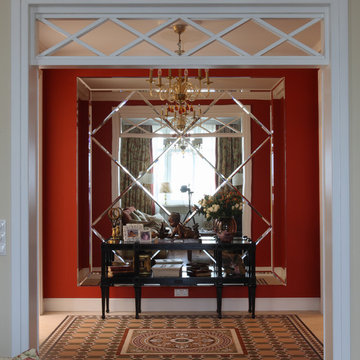
Изначально квартира обладала узким и очень длинным коридором не характерным для элитного жилья. Что бы исправить ситуацию был создан "энергетический" центр квартиры. Отвлекающий внимание от протяжной планировки квартиры.
Плитка: victorian floor tiles
Консоль: grand arredo
Зеркальное панно, Дверные проемы по эскизам автора проекта.
Михаил Степанов
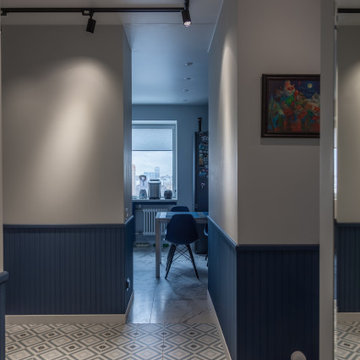
коридор, плитка, картина, картины в интерьере, картины в коридоре, отделка стен, стулья, столовая, узкое помещение, решение для коридора, зонирование
Kleiner Klassischer Schmaler Flur mit weißer Wandfarbe, Keramikboden, buntem Boden, Deckengestaltungen und Wandgestaltungen in Moskau
Kleiner Klassischer Schmaler Flur mit weißer Wandfarbe, Keramikboden, buntem Boden, Deckengestaltungen und Wandgestaltungen in Moskau

This 6,000sf luxurious custom new construction 5-bedroom, 4-bath home combines elements of open-concept design with traditional, formal spaces, as well. Tall windows, large openings to the back yard, and clear views from room to room are abundant throughout. The 2-story entry boasts a gently curving stair, and a full view through openings to the glass-clad family room. The back stair is continuous from the basement to the finished 3rd floor / attic recreation room.
The interior is finished with the finest materials and detailing, with crown molding, coffered, tray and barrel vault ceilings, chair rail, arched openings, rounded corners, built-in niches and coves, wide halls, and 12' first floor ceilings with 10' second floor ceilings.
It sits at the end of a cul-de-sac in a wooded neighborhood, surrounded by old growth trees. The homeowners, who hail from Texas, believe that bigger is better, and this house was built to match their dreams. The brick - with stone and cast concrete accent elements - runs the full 3-stories of the home, on all sides. A paver driveway and covered patio are included, along with paver retaining wall carved into the hill, creating a secluded back yard play space for their young children.
Project photography by Kmieick Imagery.
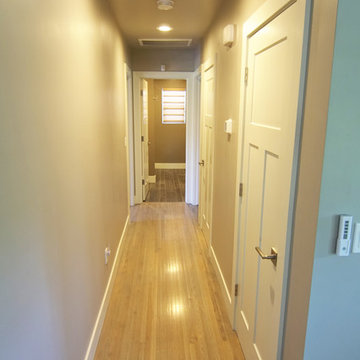
Kleiner Klassischer Schmaler Flur mit beiger Wandfarbe, hellem Holzboden und beigem Boden in Sacramento

Benjamin Benschneider
Kleiner Klassischer Schmaler Flur mit weißer Wandfarbe und braunem Holzboden in Seattle
Kleiner Klassischer Schmaler Flur mit weißer Wandfarbe und braunem Holzboden in Seattle
Klassischer Schmaler Flur Ideen und Design
1
