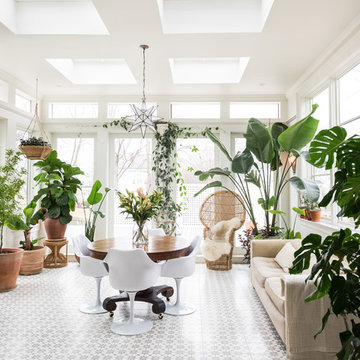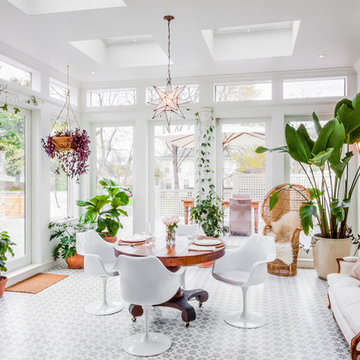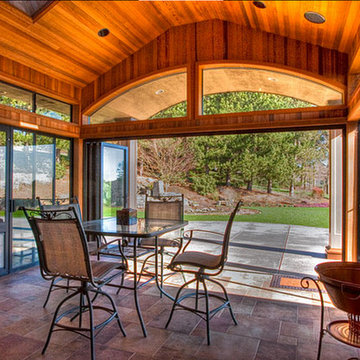Klassischer Wintergarten mit Oberlicht Ideen und Design
Suche verfeinern:
Budget
Sortieren nach:Heute beliebt
1 – 20 von 915 Fotos
1 von 3
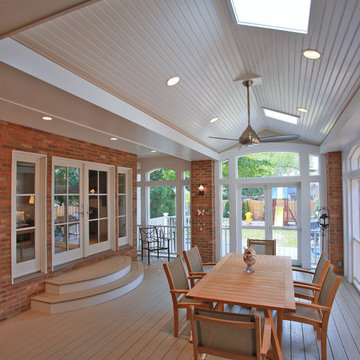
Klassischer Wintergarten mit Oberlicht in Washington, D.C.

Großer Klassischer Wintergarten ohne Kamin mit Oberlicht und grauem Boden in Chicago

Klassischer Wintergarten mit Kamin, Kaminumrandung aus Metall, Oberlicht, grauem Boden und gebeiztem Holzboden in Cleveland
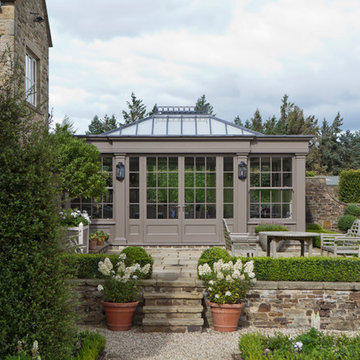
This generously sized room creates the perfect environment for dining and entertaining. Ventilation is provided by balanced sliding sash windows and a traditional rising canopy on the roof. Columns provide the perfect position for both internal and external lighting.
Vale Paint Colour- Exterior :Earth Interior: Porcini
Size- 10.9M X 6.5M

Chicago home remodel design includes a bright four seasons room with fireplace, skylights, large windows and bifold glass doors that open to patio.
Travertine floor throughout patio, sunroom and pool room has radiant heat connecting all three spaces.
Need help with your home transformation? Call Benvenuti and Stein design build for full service solutions. 847.866.6868.
Norman Sizemore-photographer
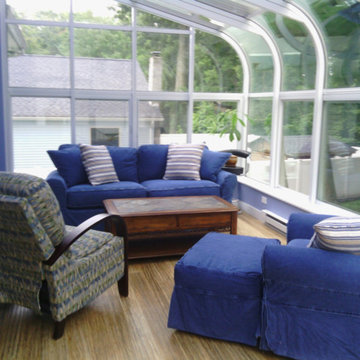
Mittelgroßer Klassischer Wintergarten ohne Kamin mit hellem Holzboden, Oberlicht und beigem Boden in New York
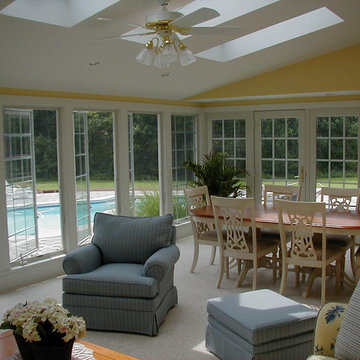
Sunroom addition with access to pool patio. Skylights allow for increased natural light into space. Project located in Telford, Montgomery County, PA.
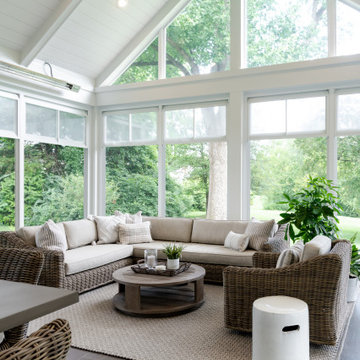
Großer Klassischer Wintergarten mit Porzellan-Bodenfliesen, Oberlicht und braunem Boden in St. Louis
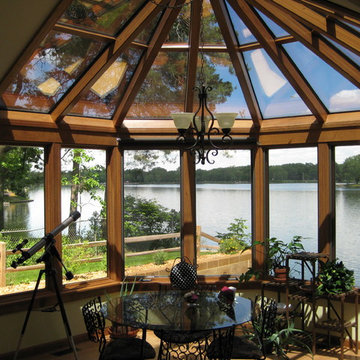
Klassischer Wintergarten mit Kamin, Kaminumrandung aus Stein und Oberlicht in Grand Rapids
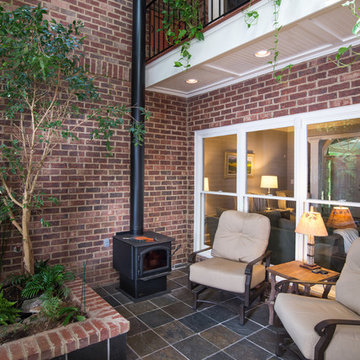
Mittelgroßer Klassischer Wintergarten mit Keramikboden, Kaminofen und Oberlicht in Atlanta

Design: RDS Architects | Photography: Spacecrafting Photography
Mittelgroßer Klassischer Wintergarten mit Tunnelkamin, gefliester Kaminumrandung, Oberlicht, Keramikboden und grauem Boden in Minneapolis
Mittelgroßer Klassischer Wintergarten mit Tunnelkamin, gefliester Kaminumrandung, Oberlicht, Keramikboden und grauem Boden in Minneapolis
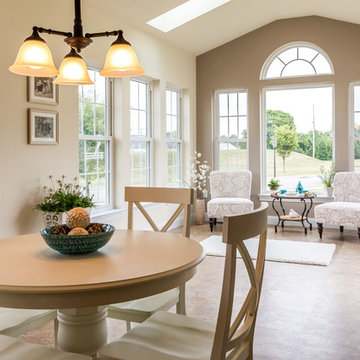
Anita Joy Photography
Mittelgroßer Klassischer Wintergarten mit Linoleum und Oberlicht in Philadelphia
Mittelgroßer Klassischer Wintergarten mit Linoleum und Oberlicht in Philadelphia
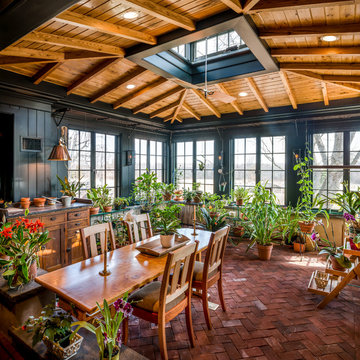
Angle Eye Photography
Großer Klassischer Wintergarten ohne Kamin mit Backsteinboden, Oberlicht und rotem Boden in Philadelphia
Großer Klassischer Wintergarten ohne Kamin mit Backsteinboden, Oberlicht und rotem Boden in Philadelphia
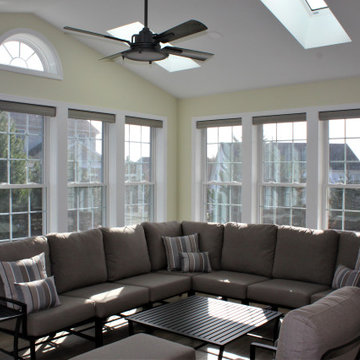
A New Market Maryland sunroom addition with plenty of natural lighting with four skylights and tall windows on three sides and much needed additional living space for our Frederick County homeowners. This renovation blends beautifully with the existing home and provides a peaceful area for our clients to relax and unwind from a busy day.
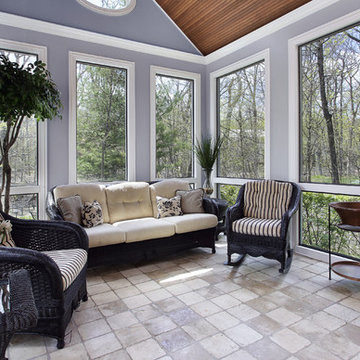
Sandwich panel wood pitched roof, pastel blue lavender painted wall and master mix painted crown molding add some elegant appearance to this porcelain tile transitional sunroom. Large glass windows provide visual access to the outdoors, allow in natural daylight and can provide fresh air and air circulation. Wicker furniture gives an outdoorsy feel of the space.
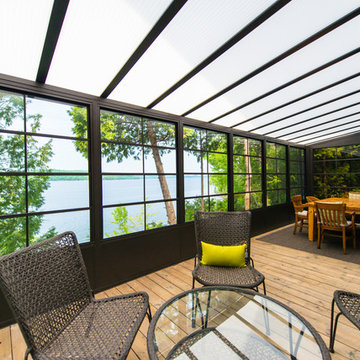
Mittelgroßer Klassischer Wintergarten ohne Kamin mit braunem Holzboden, braunem Boden und Oberlicht in Sonstige
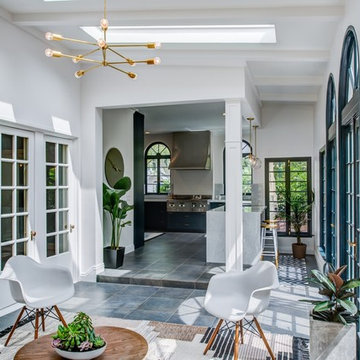
Treve Johnson Photography
Mittelgroßer Klassischer Wintergarten ohne Kamin mit Betonboden, Oberlicht und grauem Boden in San Francisco
Mittelgroßer Klassischer Wintergarten ohne Kamin mit Betonboden, Oberlicht und grauem Boden in San Francisco
Klassischer Wintergarten mit Oberlicht Ideen und Design
1
