Klassischer Wintergarten mit Tunnelkamin Ideen und Design
Suche verfeinern:
Budget
Sortieren nach:Heute beliebt
1 – 20 von 64 Fotos
1 von 3

Design: RDS Architects | Photography: Spacecrafting Photography
Mittelgroßer Klassischer Wintergarten mit Tunnelkamin, gefliester Kaminumrandung, Oberlicht, Keramikboden und grauem Boden in Minneapolis
Mittelgroßer Klassischer Wintergarten mit Tunnelkamin, gefliester Kaminumrandung, Oberlicht, Keramikboden und grauem Boden in Minneapolis

Mittelgroßer Klassischer Wintergarten mit hellem Holzboden, Tunnelkamin, gefliester Kaminumrandung, normaler Decke und braunem Boden in Denver

Geräumiger Klassischer Wintergarten mit Tunnelkamin, Kaminumrandung aus Backstein, buntem Boden, normaler Decke und Schieferboden in Washington, D.C.
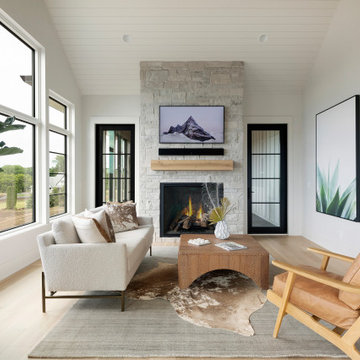
Custom building should incorporate thoughtful design for every area of your home. We love how this sun room makes the most of the provided wall space by incorporating ample storage and a shelving display. Just another example of how building your dream home is all in the details!
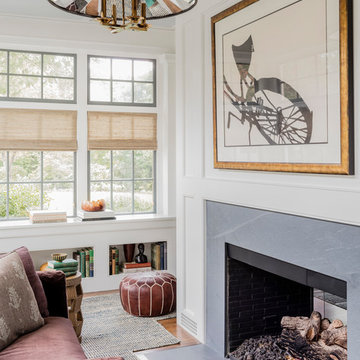
TEAM
Architect: LDa Architecture & Interiors
Interior Design: Nina Farmer Interiors
Builder: Youngblood Builders
Photographer: Michael J. Lee Photography
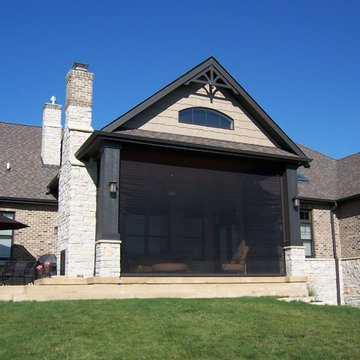
Mittelgroßer Klassischer Wintergarten mit Betonboden, Tunnelkamin, Kaminumrandung aus Stein, normaler Decke und grauem Boden in Sonstige

Resting upon a 120-acre rural hillside, this 17,500 square-foot residence has unencumbered mountain views to the east, south and west. The exterior design palette for the public side is a more formal Tudor style of architecture, including intricate brick detailing; while the materials for the private side tend toward a more casual mountain-home style of architecture with a natural stone base and hand-cut wood siding.
Primary living spaces and the master bedroom suite, are located on the main level, with guest accommodations on the upper floor of the main house and upper floor of the garage. The interior material palette was carefully chosen to match the stunning collection of antique furniture and artifacts, gathered from around the country. From the elegant kitchen to the cozy screened porch, this residence captures the beauty of the White Mountains and embodies classic New Hampshire living.
Photographer: Joseph St. Pierre

This lovely room is found on the other side of the two-sided fireplace and is encased in glass on 3 sides. Marvin Integrity windows and Marvin doors are trimmed out in White Dove, which compliments the ceiling's shiplap and the white overgrouted stone fireplace. Its a lovely place to relax at any time of the day!
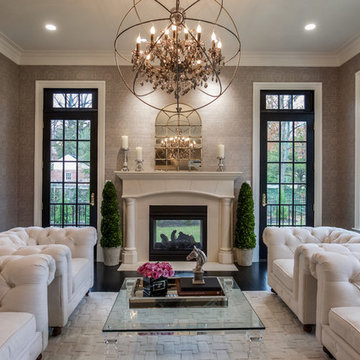
Mittelgroßer Klassischer Wintergarten mit Tunnelkamin und normaler Decke in Washington, D.C.
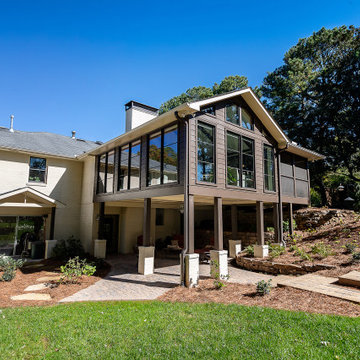
Ranney Blair Home Renovations, Roswell, Georgia, 2021 Regional CotY Award Winner Residential Addition $100,000 to $250,000
Mittelgroßer Klassischer Wintergarten mit dunklem Holzboden, Tunnelkamin und Kaminumrandung aus Stein in Atlanta
Mittelgroßer Klassischer Wintergarten mit dunklem Holzboden, Tunnelkamin und Kaminumrandung aus Stein in Atlanta
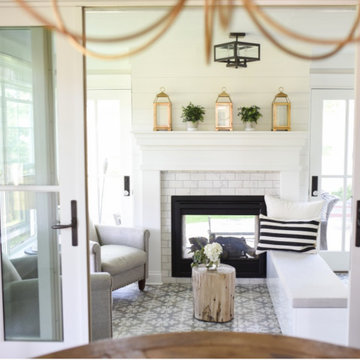
Klassischer Wintergarten mit Porzellan-Bodenfliesen, Tunnelkamin, gefliester Kaminumrandung und grauem Boden in Milwaukee
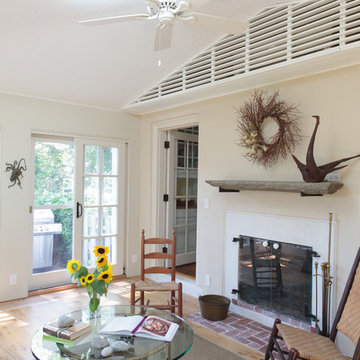
sunroom interior with a vaulted ceiling with bead board. the floors are knotty oak with built in wood floor grills for heat
Mittelgroßer Klassischer Wintergarten mit hellem Holzboden, Tunnelkamin, verputzter Kaminumrandung und Oberlicht in Philadelphia
Mittelgroßer Klassischer Wintergarten mit hellem Holzboden, Tunnelkamin, verputzter Kaminumrandung und Oberlicht in Philadelphia
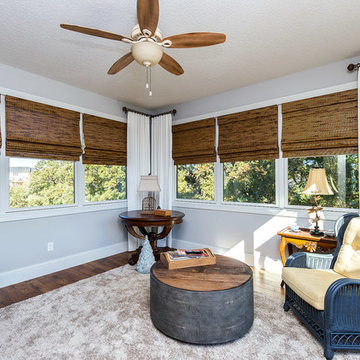
Mittelgroßer Klassischer Wintergarten mit dunklem Holzboden, Tunnelkamin, Kaminumrandung aus Stein, normaler Decke und braunem Boden in Chicago
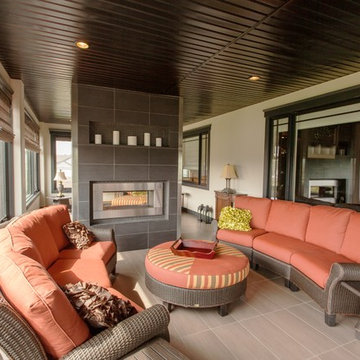
Floor tile: Ariana bamboo borneo C&S 12 by 24.
Paint: Benjamin Moore Infinity Pashmina AF-100.
Fireplace tile: Sassi black 12 by 24 SANCS024, mosaic 1 by 1 SANCS032, Listello 3 by 24 SANCS028.
Fireplace: Regency HZ42ST 2 sided fireplace.
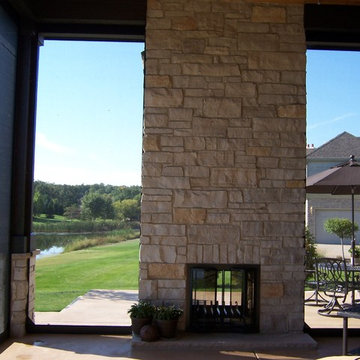
Mittelgroßer Klassischer Wintergarten mit Betonboden, Tunnelkamin, Kaminumrandung aus Stein, normaler Decke und grauem Boden in Sonstige
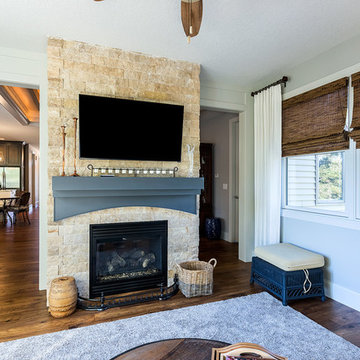
Mittelgroßer Klassischer Wintergarten mit dunklem Holzboden, Tunnelkamin, Kaminumrandung aus Stein, normaler Decke und braunem Boden in Chicago
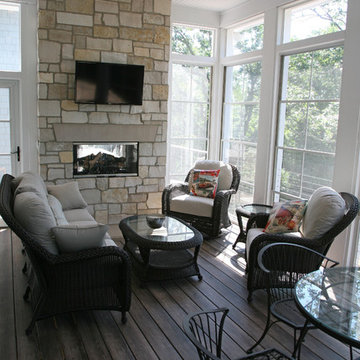
Lowell Management Services, Lake Geneva, WI.
Scott Lowell, Builder.
Indoor outdoor living and entertainment area in screened in room with stone fireplace, wood plank floor, beadboard ceiling, ceiling fan flat screen television mounted above fireplace.
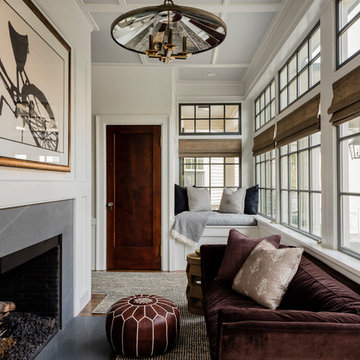
TEAM
Architect: LDa Architecture & Interiors
Interior Design: Nina Farmer Interiors
Builder: Youngblood Builders
Photographer: Michael J. Lee Photography
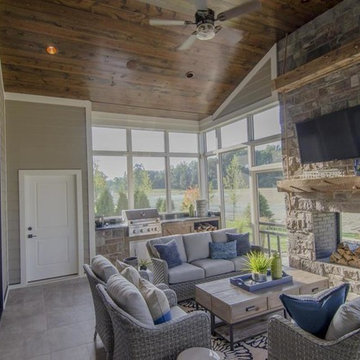
Klassischer Wintergarten mit Tunnelkamin, Kaminumrandung aus Stein und normaler Decke in Kolumbus
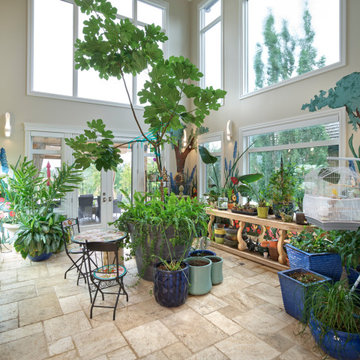
This solarium fills two stories on the southwest corner of this home. The canaries can be heard throughout the home.
Großer Klassischer Wintergarten mit Kalkstein, Tunnelkamin, Kaminumrandung aus Stein, normaler Decke und beigem Boden in Edmonton
Großer Klassischer Wintergarten mit Kalkstein, Tunnelkamin, Kaminumrandung aus Stein, normaler Decke und beigem Boden in Edmonton
Klassischer Wintergarten mit Tunnelkamin Ideen und Design
1