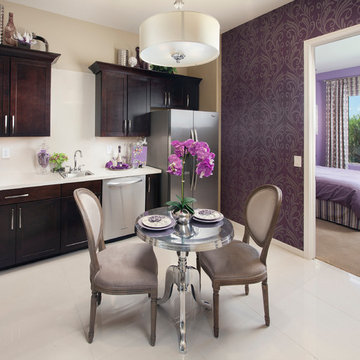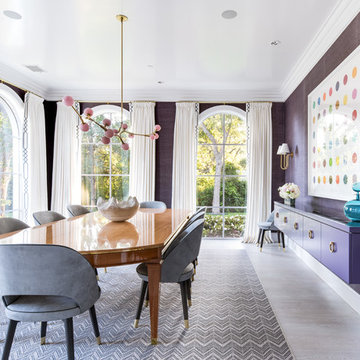Klassische Esszimmer mit lila Wandfarbe Ideen und Design
Suche verfeinern:
Budget
Sortieren nach:Heute beliebt
1 – 20 von 311 Fotos
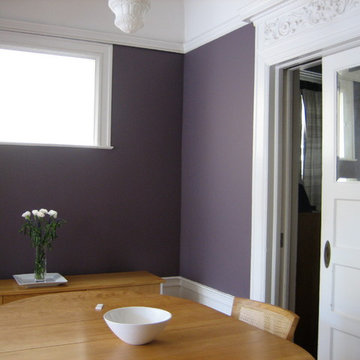
Myriem Drainer
Geschlossenes, Kleines Klassisches Esszimmer mit lila Wandfarbe und hellem Holzboden in San Francisco
Geschlossenes, Kleines Klassisches Esszimmer mit lila Wandfarbe und hellem Holzboden in San Francisco
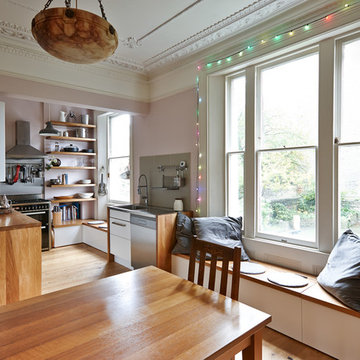
The original layout on the ground floor of this beautiful semi detached property included a small well aged kitchen connected to the dinning area by a 70’s brick bar!
Since the kitchen is 'the heart of every home' and 'everyone always ends up in the kitchen at a party' our brief was to create an open plan space respecting the buildings original internal features and highlighting the large sash windows that over look the garden.
Jake Fitzjones Photography Ltd
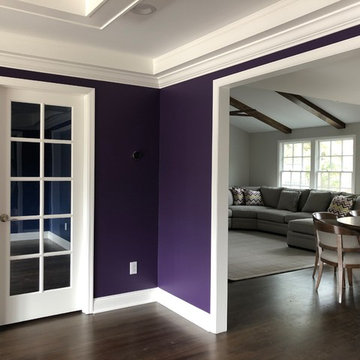
First Floor Renovation Including new Open Plan Living Spaces. Brand New Custom Built White Painted Cabinetry with Brushed Nickel Hardware, Large White painted Kitchen Island Quartz Countertop, Heritage Brown Floor Stain.
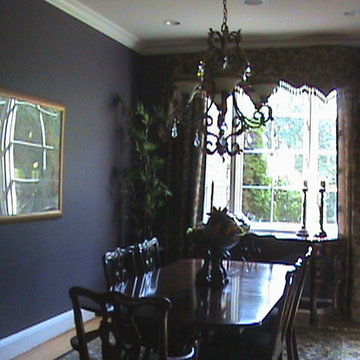
Formal dining room in an open space, custom made draperies, large chandelier with glass globes, Craftique dining room table and chairs, the walls are painted eggplant Benjamin Moore
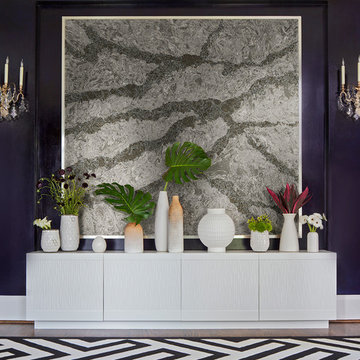
Cambria
Große Klassische Wohnküche ohne Kamin mit lila Wandfarbe, braunem Boden und dunklem Holzboden in New York
Große Klassische Wohnküche ohne Kamin mit lila Wandfarbe, braunem Boden und dunklem Holzboden in New York
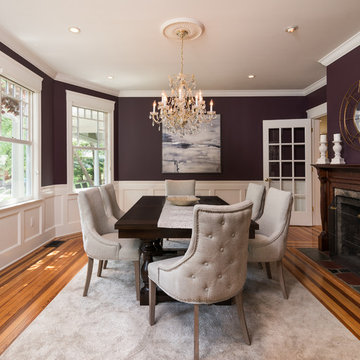
Geschlossenes Klassisches Esszimmer mit lila Wandfarbe, braunem Holzboden und braunem Boden in New York
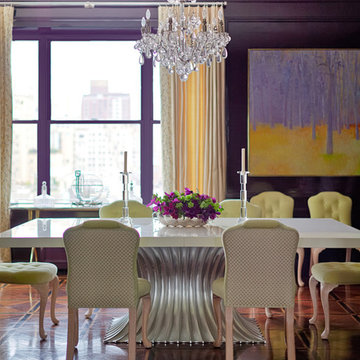
Purple lacquer walls and a stenciled pattern on the wood floor create an elegant and surprising mood for the dining room. Additional sparkle comes from the crystal candle sticks and chandelier combined with the silver leaf on the table base supporting the white lacquer table slab. Interior design by Markham Roberts.
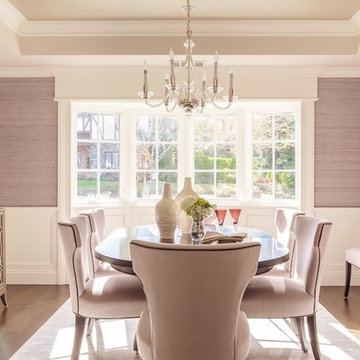
David Duncan Livingston
For this ground up project in one of Lafayette’s most prized neighborhoods, we brought an East Coast sensibility to this West Coast residence. Honoring the client’s love of classical interiors, we layered the traditional architecture with a crisp contrast of saturated colors, clean moldings and refined white marble. In the living room, tailored furnishings are punctuated by modern accents, bespoke draperies and jewelry like sconces. Built-in custom cabinetry, lasting finishes and indoor/outdoor fabrics were used throughout to create a fresh, elegant yet livable home for this active family of five.
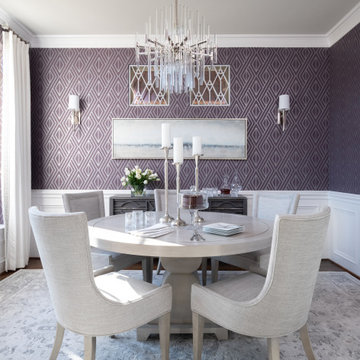
This transitional violet and grey dining room is sophisticated, bright, and airy! The room features a geometric, violet wallpaper paired with neutral, transitional furnishings. A round heather grey dining table and neutral, upholstered armchairs provide the perfect intimate setting. An unexpected modern chandelier is the finishing touch to this space.
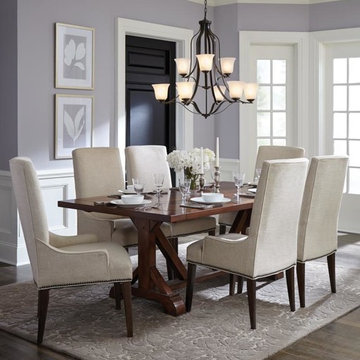
This nine light chandelier combines form and function in a traditional empire silhouette. Trumpeted Satin Etched glass shades and a circular finial further enhance the design. Cluster three sizes together in a multi-fixture installation to make a beautifully dramatic statement in the living room, foyer, entryway or family room. Perfect in a dining room too.
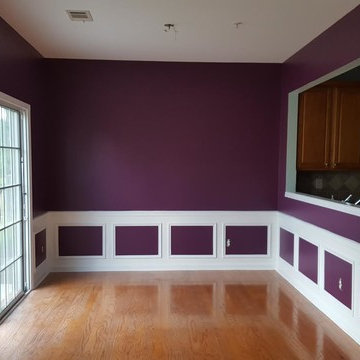
Geschlossenes, Mittelgroßes Klassisches Esszimmer ohne Kamin mit lila Wandfarbe, braunem Holzboden und braunem Boden in San Diego
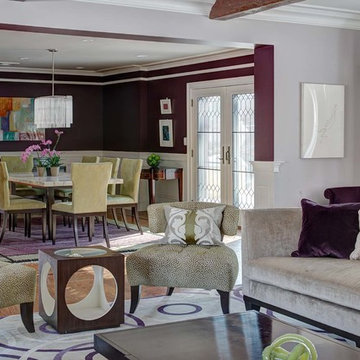
These clients, an entrepreneur and a physician with three kids, chose their Tudor home for the neighborhood, though it didn’t match their modern-transitional taste. They asked us to help them transform their into a place to play and entertain with clean lines and lively color, namely her favorites: bold purple and refreshing apple green.
Their previous layout had a stifled flow with a large sectional sofa that dominated the room, and an awkward assortment of furniture that they wanted to discard with the exception of a vintage stone dining table from her mother. The living room served as a pass through to both the family and dining rooms. The client wanted the living room to be less like a glorified hallway and become a destination. Our solution was to unify the design of this living space with the related rooms by using repetition of color and by creating usable areas for family game night, entertaining and small get togethers.
The generous proportions of the room enabled us to create three functional spaces: a game table with seating for four and adjacent pull up seating for family play; a seating area at the fireplace that accommodates a large group or small conversation; and seating at the front window that provides a view of the street (not seen in the photograph). The space went from awkward to one that is used daily for family activities and socializing.
As they were not interested in touching the existing architecture, transformations were made using new light fixtures, paint, distinctive furniture and art. The client had a strict budget but desired the highly styled look of couture design pieces with curves and movement. We accomplished this look by pairing a few distinctive couture items with inspired pieces that are budget balancers.
We combined the couture game table with more affordable chairs inspired by a classic klismos style, as one might pair Louboutins with stylish jeans. Right- and left-arm chairs with an interesting castle-like fret base detail flank windows.
To help the clients better understand the use of the color scheme, we keyed the floor plan to show how the greens and purples traveled in a balanced manner around the room and throughout the adjacent dining and family rooms. We paired apple green accents with layered hues of lavender, orchid and aubergine. Neutral taupe and ivory tones ground the bold colors.
The custom rug in ivory, aubergine, pale taupe, grey-lavender was inspired by a picture the client found, but we dramatically increased the scale of the pattern in proportion to our room size. This curvy movement is echoed in the sophisticated shapes of the furniture throughout the redesigned room—from the curved sofas to the circular cutouts in the cube end table.
At the windows the solid sateen panels with contrasting aubergine banding have the hand of silk, and are also cost conscious, creating room in the budget for the stunning custom pillows in Italian embroidered silk.
The distinctive color and shapes throughout provide the whimsy the clients' desired with the function they needed, creating an inviting living room that is now a daily destination.
Designed by KBK Interior Design
www.KBKInteriorDesign.com
Photo by Wing Wong
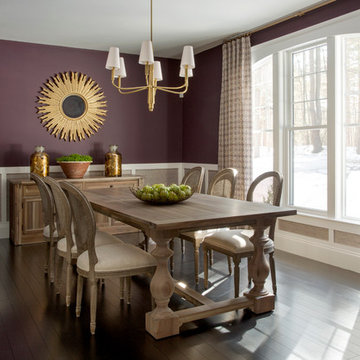
Eric Roth Photography
Geschlossenes, Mittelgroßes Klassisches Esszimmer ohne Kamin mit lila Wandfarbe und dunklem Holzboden in Boston
Geschlossenes, Mittelgroßes Klassisches Esszimmer ohne Kamin mit lila Wandfarbe und dunklem Holzboden in Boston
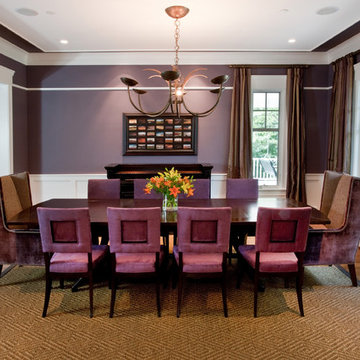
Geschlossenes Klassisches Esszimmer mit lila Wandfarbe und braunem Holzboden in Washington, D.C.
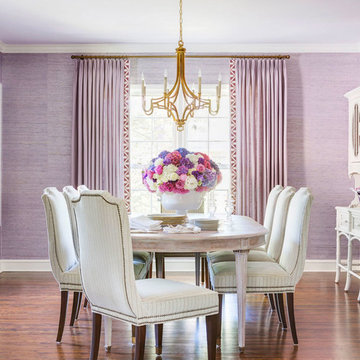
Formal dining room with textured lavender wallpaper, photographed by Rett Peek
Mittelgroßes Klassisches Esszimmer mit lila Wandfarbe und braunem Holzboden in Little Rock
Mittelgroßes Klassisches Esszimmer mit lila Wandfarbe und braunem Holzboden in Little Rock
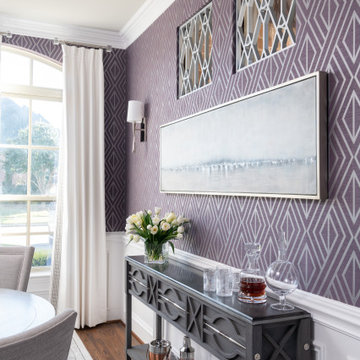
This transitional violet and grey dining room is sophisticated, bright, and airy! The room features a geometric, violet wallpaper paired with neutral, transitional furnishings. A round heather grey dining table and neutral, upholstered armchairs provide the perfect intimate setting. An unexpected modern chandelier is the finishing touch to this space.
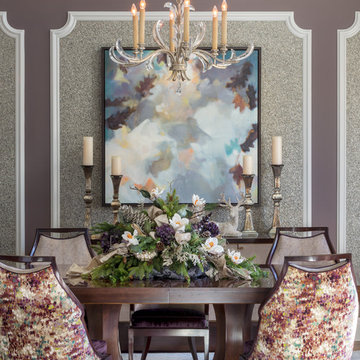
Offenes, Mittelgroßes Klassisches Esszimmer ohne Kamin mit lila Wandfarbe, braunem Holzboden und braunem Boden in San Francisco
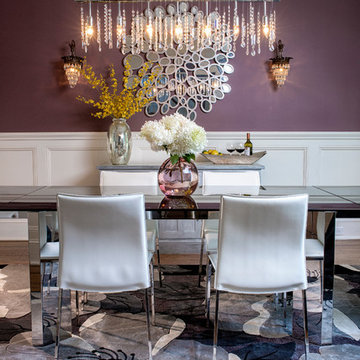
Steve Rossi
Klassisches Esszimmer mit lila Wandfarbe und dunklem Holzboden in New York
Klassisches Esszimmer mit lila Wandfarbe und dunklem Holzboden in New York
Klassische Esszimmer mit lila Wandfarbe Ideen und Design
1
