Kleine Ankleidezimmer mit grauem Boden Ideen und Design
Suche verfeinern:
Budget
Sortieren nach:Heute beliebt
1 – 20 von 393 Fotos
1 von 3

Remodeled space, custom-made leather front cabinetry with special attention paid to the lighting. Additional hanging space is behind the mirrored doors. Ikat patterned wool carpet and polished nickeled hardware add a level of luxe.
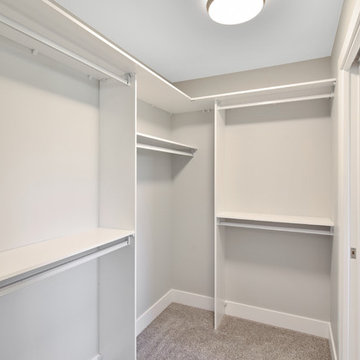
Kleiner, Neutraler Rustikaler Begehbarer Kleiderschrank mit offenen Schränken, weißen Schränken, Teppichboden und grauem Boden in Sonstige

Arch Studio, Inc. Architecture & Interiors 2018
Kleiner, Neutraler Landhausstil Begehbarer Kleiderschrank mit Schrankfronten im Shaker-Stil, weißen Schränken, hellem Holzboden und grauem Boden in San Francisco
Kleiner, Neutraler Landhausstil Begehbarer Kleiderschrank mit Schrankfronten im Shaker-Stil, weißen Schränken, hellem Holzboden und grauem Boden in San Francisco
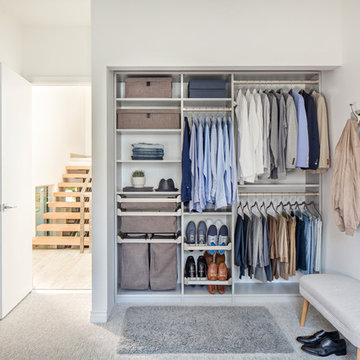
Kleines, EIngebautes, Neutrales Modernes Ankleidezimmer mit Teppichboden, grauem Boden, offenen Schränken und weißen Schränken in New York
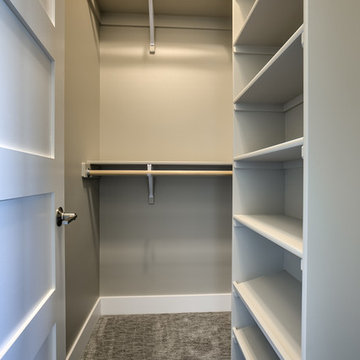
Kleiner, Neutraler Klassischer Begehbarer Kleiderschrank mit weißen Schränken, Teppichboden, grauem Boden und offenen Schränken in Omaha
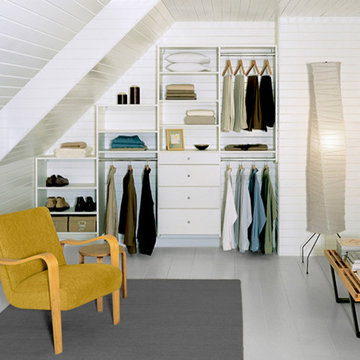
Custom-designed to fit a small space, this solution provides ample storage and a built-in, seamless look.
EIngebautes, Kleines, Neutrales Modernes Ankleidezimmer mit offenen Schränken, weißen Schränken, gebeiztem Holzboden und grauem Boden in Nashville
EIngebautes, Kleines, Neutrales Modernes Ankleidezimmer mit offenen Schränken, weißen Schränken, gebeiztem Holzboden und grauem Boden in Nashville
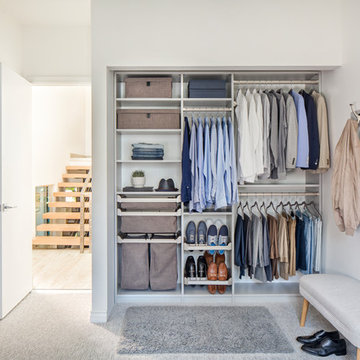
Bins, pull-out racks, and plenty of custom cabinet space keep clothing grouped and easily accessible.
EIngebautes, Kleines Klassisches Ankleidezimmer mit offenen Schränken, dunklen Holzschränken, Teppichboden und grauem Boden
EIngebautes, Kleines Klassisches Ankleidezimmer mit offenen Schränken, dunklen Holzschränken, Teppichboden und grauem Boden
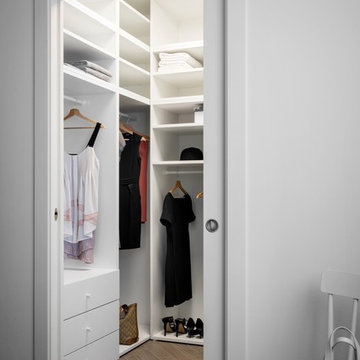
Walk-in closet co pavimento in gres porcellanato Blu Style mod. Vesta Arborea 10x60 cm con stucco color 134 seta e posa a spina di pesce, mobili linea Platsa di Ikea, porta scorrevole, sedia NORRARYD di Ikea.
Fotografia di Giacomo Introzzi

Jaime and Nathan have been chipping away at turning their home into their dream. We worked very closely with this couple and they have had a great input with the design and colors selection of their kitchen, vanities and walk in robe. Being a busy couple with young children, they needed a kitchen that was functional and as much storage as possible. Clever use of space and hardware has helped us maximize the storage and the layout is perfect for a young family with an island for the kids to sit at and do their homework whilst the parents are cooking and getting dinner ready.
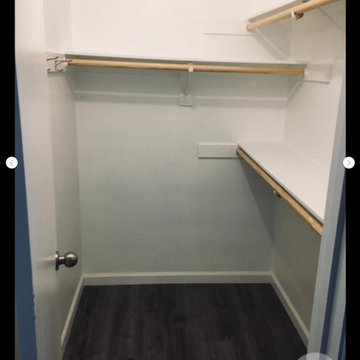
Kleiner Moderner Begehbarer Kleiderschrank mit Laminat und grauem Boden in Phoenix
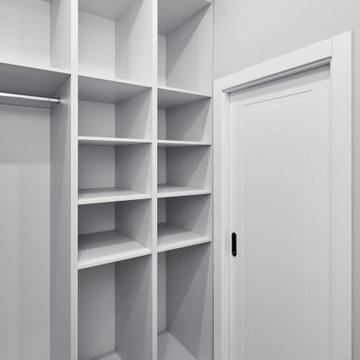
Kleiner, Neutraler Moderner Begehbarer Kleiderschrank mit offenen Schränken, Keramikboden und grauem Boden in Moskau
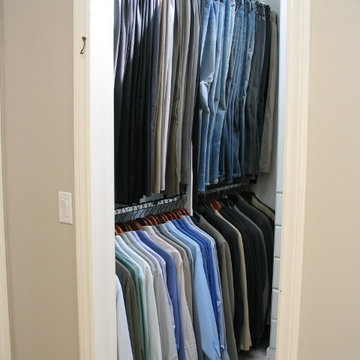
Wardrobe doors, Mirrored Doors
Kleiner, Neutraler Moderner Begehbarer Kleiderschrank mit Teppichboden und grauem Boden in Los Angeles
Kleiner, Neutraler Moderner Begehbarer Kleiderschrank mit Teppichboden und grauem Boden in Los Angeles
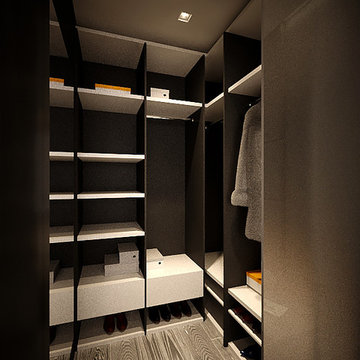
Kleiner, Neutraler Moderner Begehbarer Kleiderschrank mit offenen Schränken, braunem Holzboden und grauem Boden in Sankt Petersburg
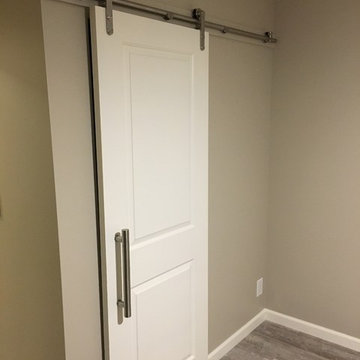
A solid core raised panel closet door installed with simple, cleanly designed stainless steel barn door hardware. The hidden floor mounted door guide, eliminates the accommodation of door swing radius while maximizing bedroom floor space and affording a versatile furniture layout. Wood look distressed porcelain plank floor tile flows seamlessly from the bedroom into the closet with a privacy lock off closet and custom built-in shelving unit.
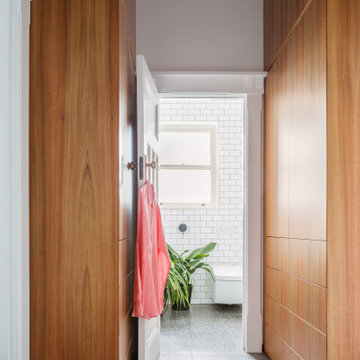
Kleiner, Neutraler Begehbarer Kleiderschrank mit flächenbündigen Schrankfronten, hellbraunen Holzschränken und grauem Boden in Sydney
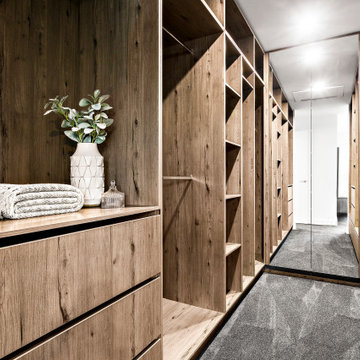
Kleiner, Neutraler Moderner Begehbarer Kleiderschrank mit unterschiedlichen Schrankstilen, hellbraunen Holzschränken, Teppichboden, grauem Boden und Deckengestaltungen in Adelaide
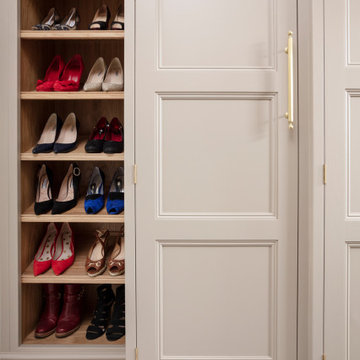
Dressing Room forming part of the Master Suite
Kleines Klassisches Ankleidezimmer mit Einbauschrank, Kassettenfronten, beigen Schränken, Teppichboden und grauem Boden in Sonstige
Kleines Klassisches Ankleidezimmer mit Einbauschrank, Kassettenfronten, beigen Schränken, Teppichboden und grauem Boden in Sonstige
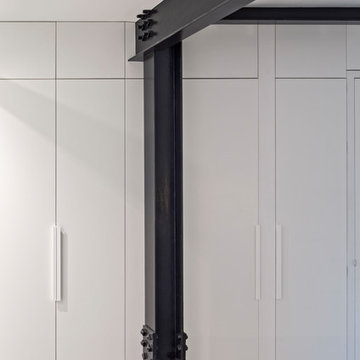
Overlooking Bleecker Street in the heart of the West Village, this compact one bedroom apartment required a gut renovation including the replacement of the windows.
This intricate project focused on providing functional flexibility and ensuring that every square inch of space is put to good use. Cabinetry, closets and shelving play a key role in shaping the spaces.
The typical boundaries between living and sleeping areas are blurred by employing clear glass sliding doors and a clerestory around of the freestanding storage wall between the bedroom and lounge. The kitchen extends into the lounge seamlessly, with an island that doubles as a dining table and layout space for a concealed study/desk adjacent. The bedroom transforms into a playroom for the nursery by folding the bed into another storage wall.
In order to maximize the sense of openness, most materials are white including satin lacquer cabinetry, Corian counters at the seat wall and CNC milled Corian panels enclosing the HVAC systems. White Oak flooring is stained gray with a whitewash finish. Steel elements provide contrast, with a blackened finish to the door system, column and beams. Concrete tile and slab is used throughout the Bathroom to act as a counterpoint to the predominantly white living areas.
archphoto.com
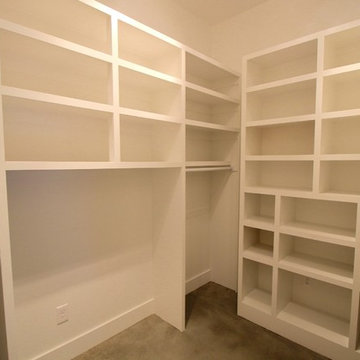
Kleiner, Neutraler Moderner Begehbarer Kleiderschrank mit offenen Schränken, weißen Schränken, Betonboden und grauem Boden in Sonstige
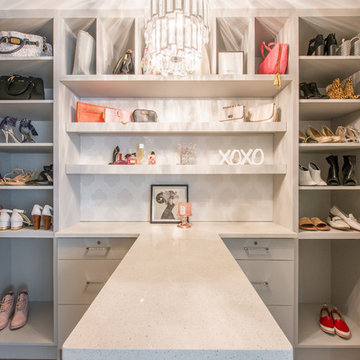
After Renovation
Photo courtesy of the talented: Demetri Gianni
Kleiner Klassischer Begehbarer Kleiderschrank mit flächenbündigen Schrankfronten, grauen Schränken, Vinylboden und grauem Boden in Edmonton
Kleiner Klassischer Begehbarer Kleiderschrank mit flächenbündigen Schrankfronten, grauen Schränken, Vinylboden und grauem Boden in Edmonton
Kleine Ankleidezimmer mit grauem Boden Ideen und Design
1