Kleine Arbeitszimmer mit buntem Boden Ideen und Design
Suche verfeinern:
Budget
Sortieren nach:Heute beliebt
1 – 20 von 209 Fotos
1 von 3
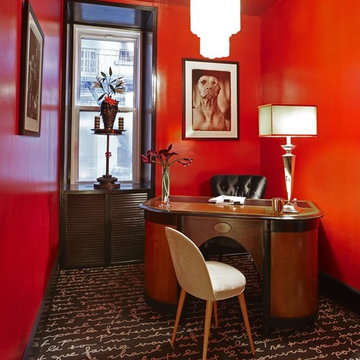
Kleines Modernes Arbeitszimmer ohne Kamin mit Arbeitsplatz, roter Wandfarbe, Teppichboden, freistehendem Schreibtisch und buntem Boden in New York
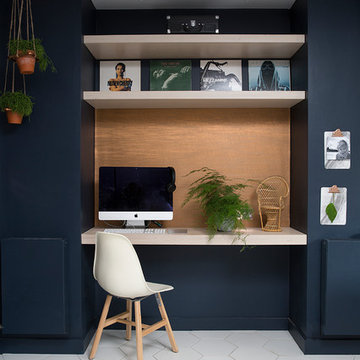
This re-imagined open plan space includes a small office area created to allow home working to take place even in a compact home. A false stud is used to create a recess and allows ample space for any home worker to enjoy. Copper wall panelling brings it in to the scheme and the us of Plywood continues.
This is now a multifunctional space to be enjoyed by all family members.
Katie Lee

We transformed this barely used Sunroom into a fully functional home office because ...well, Covid. We opted for a dark and dramatic wall and ceiling color, BM Black Beauty, after learning about the homeowners love for all things equestrian. This moody color envelopes the space and we added texture with wood elements and brushed brass accents to shine against the black backdrop.
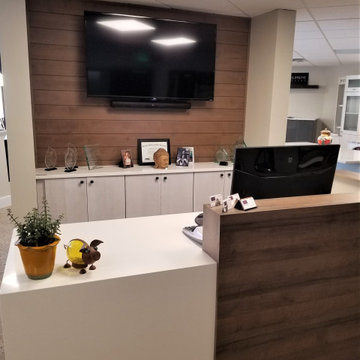
Reception Area in the showroom at Colorado Kitchen Designs. This is a combination of different Eclipse cabinetry elements including, shiplap on the t.v. wall, poplar blue and white stained cabinets, and thermo-laminate half wall.
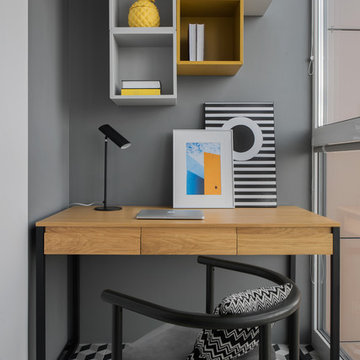
Kleines Modernes Arbeitszimmer mit grauer Wandfarbe, freistehendem Schreibtisch und buntem Boden in Moskau
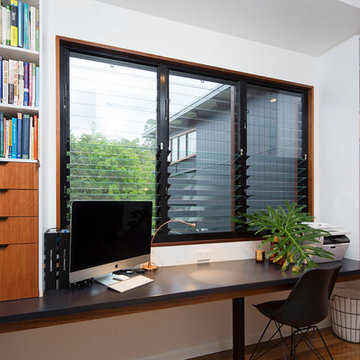
Kleines Modernes Arbeitszimmer mit weißer Wandfarbe, braunem Holzboden, Einbau-Schreibtisch und buntem Boden in Brisbane
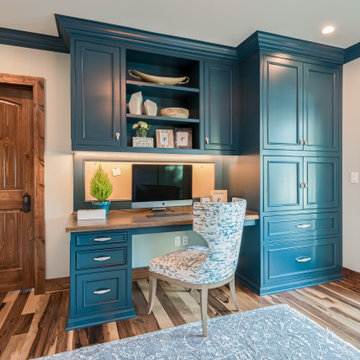
Kleines Klassisches Arbeitszimmer mit beiger Wandfarbe, braunem Holzboden, Einbau-Schreibtisch und buntem Boden in Milwaukee
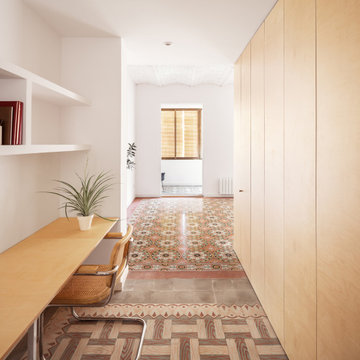
Kleines Modernes Arbeitszimmer mit Studio, weißer Wandfarbe, Einbau-Schreibtisch und buntem Boden in Sonstige
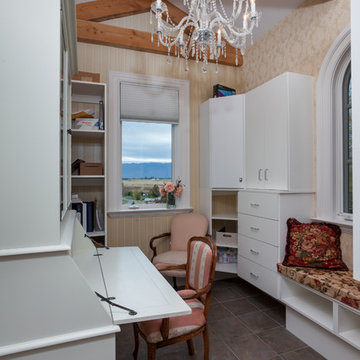
Lindsay Goudreau
Kleines Klassisches Nähzimmer mit bunten Wänden, Keramikboden, freistehendem Schreibtisch und buntem Boden in Sonstige
Kleines Klassisches Nähzimmer mit bunten Wänden, Keramikboden, freistehendem Schreibtisch und buntem Boden in Sonstige
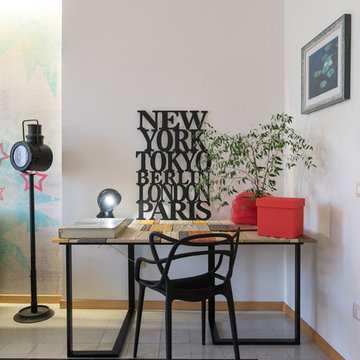
foto by Darragh Heir
Kleines Industrial Arbeitszimmer ohne Kamin mit Arbeitsplatz, weißer Wandfarbe, freistehendem Schreibtisch und buntem Boden in Florenz
Kleines Industrial Arbeitszimmer ohne Kamin mit Arbeitsplatz, weißer Wandfarbe, freistehendem Schreibtisch und buntem Boden in Florenz
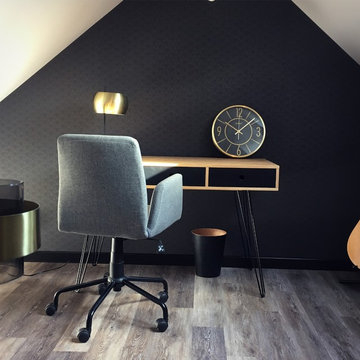
Ophélia Boinet
Kleines Retro Arbeitszimmer ohne Kamin mit Arbeitsplatz, schwarzer Wandfarbe, Vinylboden, freistehendem Schreibtisch und buntem Boden in Rennes
Kleines Retro Arbeitszimmer ohne Kamin mit Arbeitsplatz, schwarzer Wandfarbe, Vinylboden, freistehendem Schreibtisch und buntem Boden in Rennes
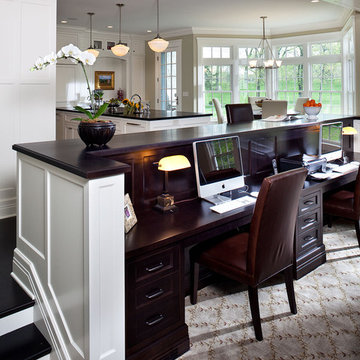
Architect: Paul Hannan of SALA Architects
Interior Designer: Talla Skogmo of Engler Skogmo Interior Design
Kleines Klassisches Arbeitszimmer mit beiger Wandfarbe, Teppichboden, Einbau-Schreibtisch und buntem Boden in Minneapolis
Kleines Klassisches Arbeitszimmer mit beiger Wandfarbe, Teppichboden, Einbau-Schreibtisch und buntem Boden in Minneapolis
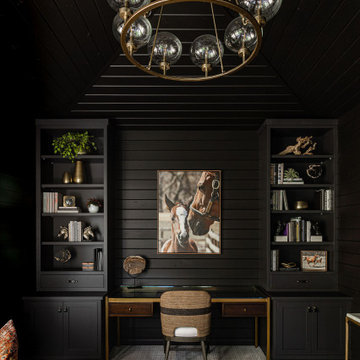
We transformed this barely used Sunroom into a fully functional home office because ...well, Covid. We opted for a dark and dramatic wall and ceiling color, BM Black Beauty, after learning about the homeowners love for all things equestrian. This moody color envelopes the space and we added texture with wood elements and brushed brass accents to shine against the black backdrop.

Builder: J. Peterson Homes
Interior Designer: Francesca Owens
Photographers: Ashley Avila Photography, Bill Hebert, & FulView
Capped by a picturesque double chimney and distinguished by its distinctive roof lines and patterned brick, stone and siding, Rookwood draws inspiration from Tudor and Shingle styles, two of the world’s most enduring architectural forms. Popular from about 1890 through 1940, Tudor is characterized by steeply pitched roofs, massive chimneys, tall narrow casement windows and decorative half-timbering. Shingle’s hallmarks include shingled walls, an asymmetrical façade, intersecting cross gables and extensive porches. A masterpiece of wood and stone, there is nothing ordinary about Rookwood, which combines the best of both worlds.
Once inside the foyer, the 3,500-square foot main level opens with a 27-foot central living room with natural fireplace. Nearby is a large kitchen featuring an extended island, hearth room and butler’s pantry with an adjacent formal dining space near the front of the house. Also featured is a sun room and spacious study, both perfect for relaxing, as well as two nearby garages that add up to almost 1,500 square foot of space. A large master suite with bath and walk-in closet which dominates the 2,700-square foot second level which also includes three additional family bedrooms, a convenient laundry and a flexible 580-square-foot bonus space. Downstairs, the lower level boasts approximately 1,000 more square feet of finished space, including a recreation room, guest suite and additional storage.
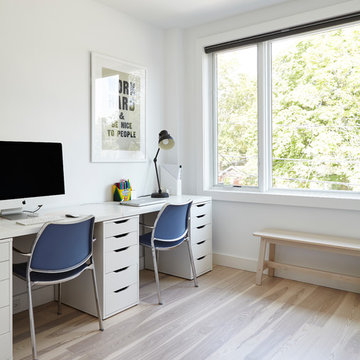
Valerie Wilcox
By adding a new Master Suite addition, this former small child's bedroom was converted into a comfortable and bright home office for two!
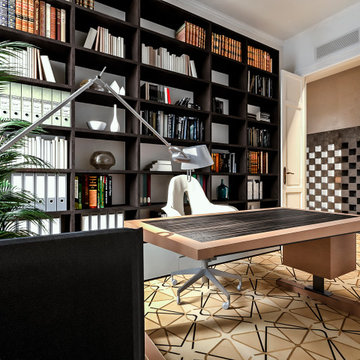
Progetto d’interni di un appartamento di circa 200 mq posto al quinto piano di un edificio di pregio nel Quadrilatero del Silenzio di Milano che sorge intorno all’elegante Piazza Duse, caratterizzata dalla raffinata architettura liberty. Le scelte per interni riprendono stili e forme del passato completandoli con elementi moderni e funzionali di design.
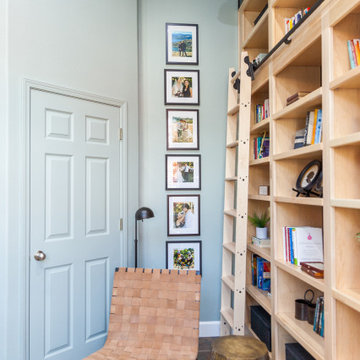
Home Office
Kleines Klassisches Lesezimmer mit blauer Wandfarbe, Schieferboden, freistehendem Schreibtisch und buntem Boden in Portland
Kleines Klassisches Lesezimmer mit blauer Wandfarbe, Schieferboden, freistehendem Schreibtisch und buntem Boden in Portland

When our client requested a cozy retreat for her study, we re-configured a narrow 6’ x 12’ space off the Master Bedroom hall. By combining 2 separate rooms, a dated wet bar and a stackable washer/dryer area, we captured the square footage needed for the Study. As someone who likes to spread out and have multiple projects going on at the same time, we designed the L-shaped work surface and created the functionality she longed for. A tall storage cabinet just wide enough to house her files and printer, anchors one end while an oversized ‘found’ vintage bracket adorns the other, giving openness to an otherwise tight space. Previously separated by a wall, the 2 windows now bring cheerful natural light into the singular space. Thick floating shelves above the work surface feature LED strip lighting which is especially enticing at night. A sliding metal chalkboard opposite of the worksurface is easily accessible and provides a fun way to keep track of daily activities. The black and cream “star” patterned floor tile adds a bit of whimsy to the Study and compliments the rustic charm of the family’s antique cowhide chair. What is not to love about the compact yet inviting space?
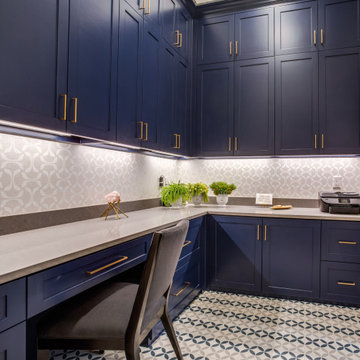
Kleines Klassisches Arbeitszimmer ohne Kamin mit Arbeitsplatz, blauer Wandfarbe, Betonboden, Einbau-Schreibtisch, buntem Boden und Tapetenwänden in Dallas
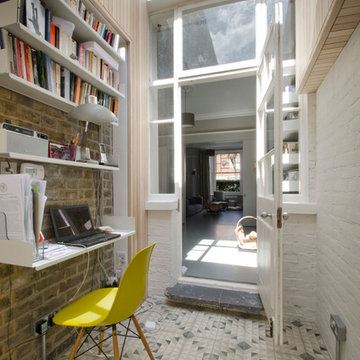
Kleines Modernes Arbeitszimmer ohne Kamin mit weißer Wandfarbe, Einbau-Schreibtisch und buntem Boden in London
Kleine Arbeitszimmer mit buntem Boden Ideen und Design
1