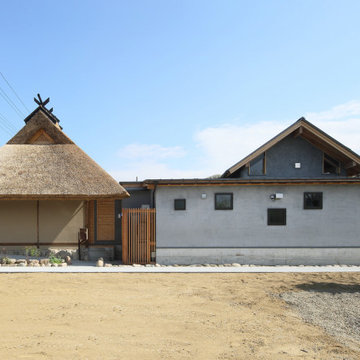Kleine Asiatische Häuser Ideen und Design
Suche verfeinern:
Budget
Sortieren nach:Heute beliebt
1 – 20 von 335 Fotos
1 von 3
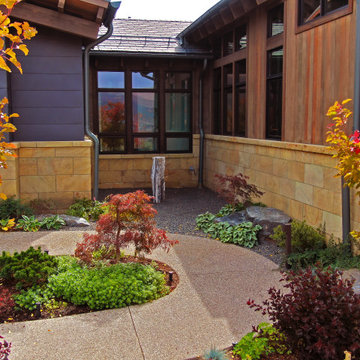
Entry sculpture gallery along snow melted, ADA accessible entry walk way on route to front door.
Kleines Asiatisches Haus in Denver
Kleines Asiatisches Haus in Denver
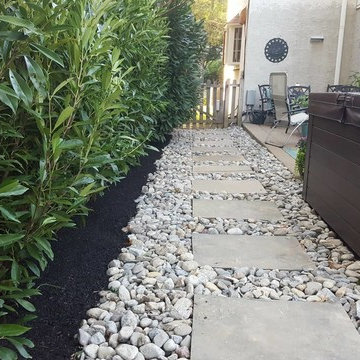
A sophisticated Asian-style backyard retreat. A functional and peaceful design which provides privacy and a new life to the home owners backyard.
This project was designed and installed by Patkin Landscaping Inc. of Wynnewood, PA
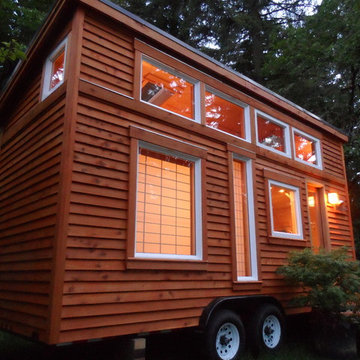
Kleine, Einstöckige Asiatische Holzfassade Haus mit brauner Fassadenfarbe in Portland
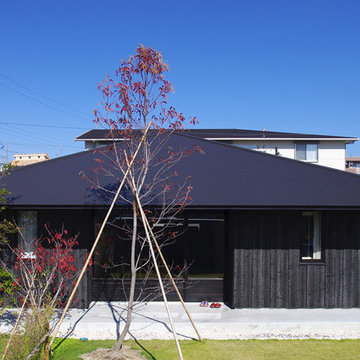
凛とした平屋
低く構えた軒の深い方形屋根。夏の陽射しは遮り、冬の陽射しは奥深く受け入れる。
Kleine, Einstöckige Asiatische Holzfassade Haus mit schwarzer Fassadenfarbe und Walmdach in Nagoya
Kleine, Einstöckige Asiatische Holzfassade Haus mit schwarzer Fassadenfarbe und Walmdach in Nagoya
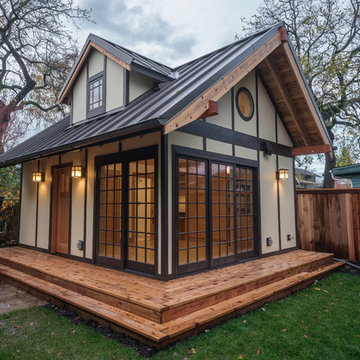
Exterior at night - the sliding doors are covered with interior shades to make the entire building into a lantern.
Photo by: Peter Chee Photography
Kleines, Einstöckiges Asiatisches Einfamilienhaus mit Faserzement-Fassade, beiger Fassadenfarbe, Satteldach und Blechdach in Portland
Kleines, Einstöckiges Asiatisches Einfamilienhaus mit Faserzement-Fassade, beiger Fassadenfarbe, Satteldach und Blechdach in Portland
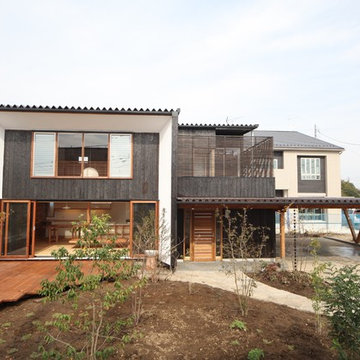
焼き杉と木製ルーバーの外観。
オープンの駐車場から雨にぬれずに、
玄関へ行く事が出来ます。
外構工事も 弊社設計施工。
Kleines, Zweistöckiges Asiatisches Haus mit schwarzer Fassadenfarbe, Pultdach und Blechdach in Sonstige
Kleines, Zweistöckiges Asiatisches Haus mit schwarzer Fassadenfarbe, Pultdach und Blechdach in Sonstige
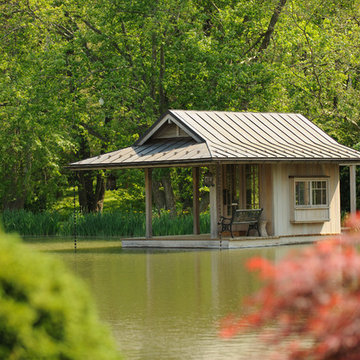
Kleines, Einstöckiges Asiatisches Haus mit beiger Fassadenfarbe, Pultdach und Blechdach in Baltimore
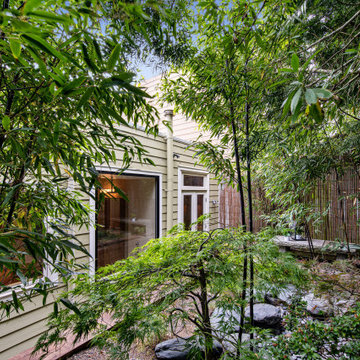
The design of this remodel of a small two-level residence in Noe Valley reflects the owner's passion for Japanese architecture. Having decided to completely gut the interior partitions, we devised a better-arranged floor plan with traditional Japanese features, including a sunken floor pit for dining and a vocabulary of natural wood trim and casework. Vertical grain Douglas Fir takes the place of Hinoki wood traditionally used in Japan. Natural wood flooring, soft green granite and green glass backsplashes in the kitchen further develop the desired Zen aesthetic. A wall to wall window above the sunken bath/shower creates a connection to the outdoors. Privacy is provided through the use of switchable glass, which goes from opaque to clear with a flick of a switch. We used in-floor heating to eliminate the noise associated with forced-air systems.
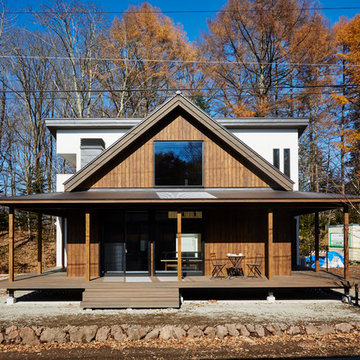
軽井沢の週末住宅
photos by Katsumi Simada
Kleines, Zweistöckiges Asiatisches Haus mit brauner Fassadenfarbe, Satteldach und Blechdach in Sonstige
Kleines, Zweistöckiges Asiatisches Haus mit brauner Fassadenfarbe, Satteldach und Blechdach in Sonstige
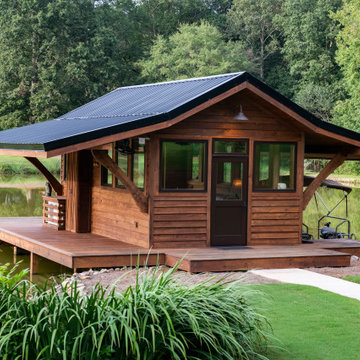
R&R Build and Design, Carrollton, Georgia, 2021 Regional CotY Award Winner Residential Detached Structure
Kleines, Einstöckiges Asiatisches Haus mit Satteldach, Blechdach, schwarzem Dach und Verschalung in Atlanta
Kleines, Einstöckiges Asiatisches Haus mit Satteldach, Blechdach, schwarzem Dach und Verschalung in Atlanta
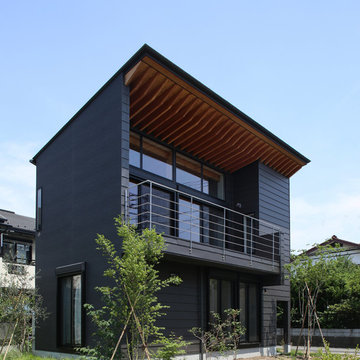
外観
Kleines, Zweistöckiges Asiatisches Einfamilienhaus mit grauer Fassadenfarbe, Pultdach und Blechdach in Tokio
Kleines, Zweistöckiges Asiatisches Einfamilienhaus mit grauer Fassadenfarbe, Pultdach und Blechdach in Tokio
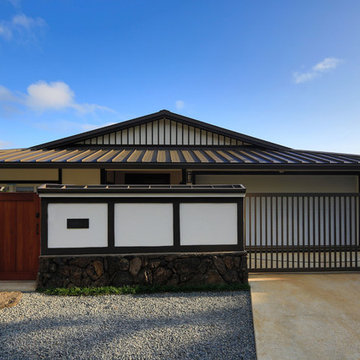
Brad Peebles
Kleines, Zweistöckiges Asiatisches Haus mit Putzfassade, weißer Fassadenfarbe und Walmdach in Hawaii
Kleines, Zweistöckiges Asiatisches Haus mit Putzfassade, weißer Fassadenfarbe und Walmdach in Hawaii
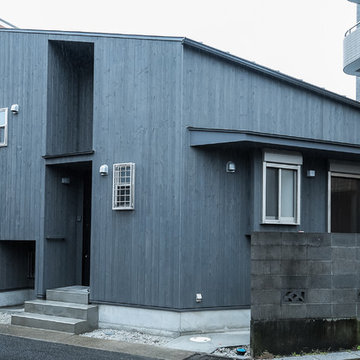
杉板張りの外壁の家
Kleines, Zweistöckiges Asiatisches Haus mit schwarzer Fassadenfarbe, Pultdach und Blechdach in Sonstige
Kleines, Zweistöckiges Asiatisches Haus mit schwarzer Fassadenfarbe, Pultdach und Blechdach in Sonstige
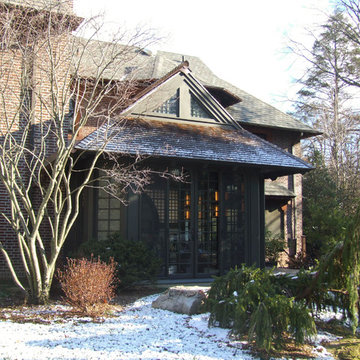
Kleine, Einstöckige Asiatische Holzfassade Haus mit brauner Fassadenfarbe in Philadelphia
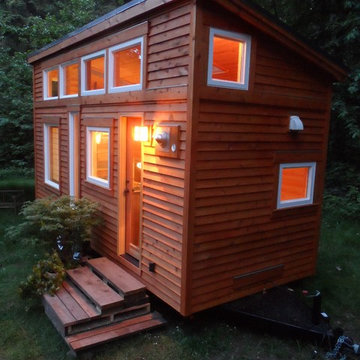
Kleine, Einstöckige Asiatische Holzfassade Haus mit brauner Fassadenfarbe und Pultdach in Portland
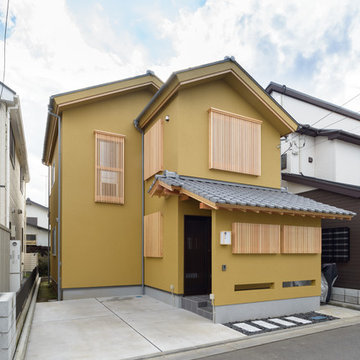
「和風の外観がしたい!」とお客様のご要望があり、正面には木の格子をかけ、町屋の様な和風の雰囲気を取り込みました。
Kleines, Zweistöckiges Asiatisches Einfamilienhaus mit beiger Fassadenfarbe, Satteldach und Ziegeldach in Tokio Peripherie
Kleines, Zweistöckiges Asiatisches Einfamilienhaus mit beiger Fassadenfarbe, Satteldach und Ziegeldach in Tokio Peripherie
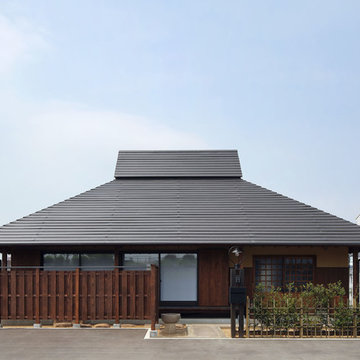
南側外観
Kleines, Zweistöckiges Asiatisches Einfamilienhaus mit Putzfassade, beiger Fassadenfarbe, Walmdach und Blechdach in Osaka
Kleines, Zweistöckiges Asiatisches Einfamilienhaus mit Putzfassade, beiger Fassadenfarbe, Walmdach und Blechdach in Osaka
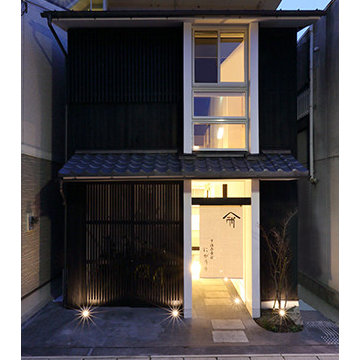
Kleines, Zweistöckiges Asiatisches Haus mit schwarzer Fassadenfarbe, Satteldach und Ziegeldach in Kyoto
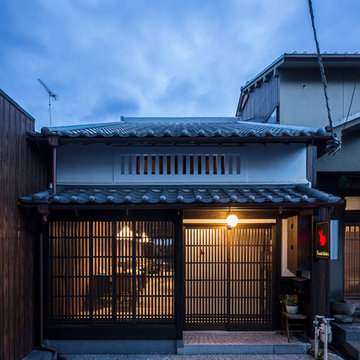
Photo by Yohei Sasakura
Kleines, Einstöckiges Asiatisches Einfamilienhaus mit Putzfassade, weißer Fassadenfarbe, Satteldach und Ziegeldach in Sonstige
Kleines, Einstöckiges Asiatisches Einfamilienhaus mit Putzfassade, weißer Fassadenfarbe, Satteldach und Ziegeldach in Sonstige
Kleine Asiatische Häuser Ideen und Design
1
