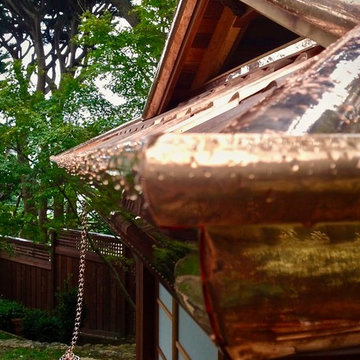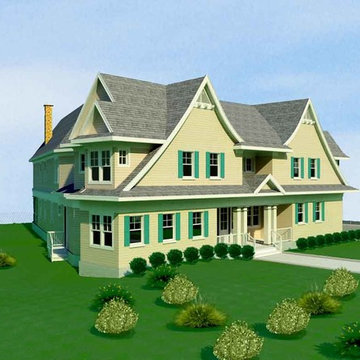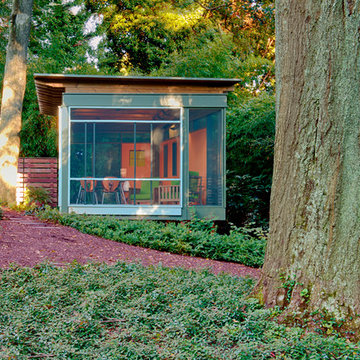Kleine Asiatische Häuser Ideen und Design
Suche verfeinern:
Budget
Sortieren nach:Heute beliebt
21 – 40 von 336 Fotos
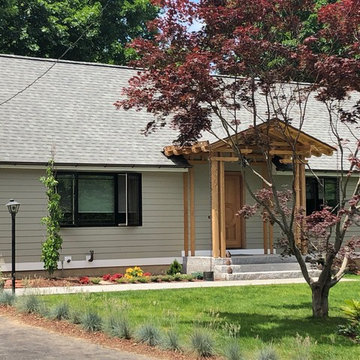
Kleines, Einstöckiges Asiatisches Einfamilienhaus mit Faserzement-Fassade, grüner Fassadenfarbe, Satteldach und Schindeldach in New York
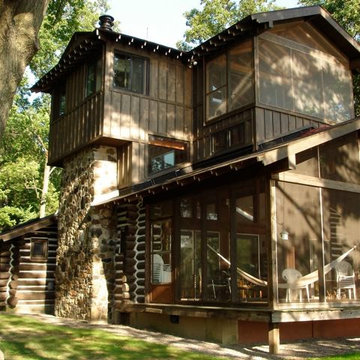
Photo showing lakeside view of original log cottage and master suite addition. Note smaller scale replica of original screen porch.
dla+a
Kleine, Zweistöckige Asiatische Holzfassade Haus mit brauner Fassadenfarbe in New York
Kleine, Zweistöckige Asiatische Holzfassade Haus mit brauner Fassadenfarbe in New York
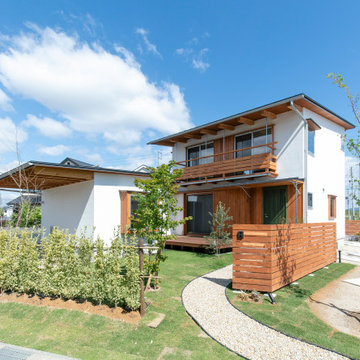
Kleines, Zweistöckiges Asiatisches Einfamilienhaus mit Putzfassade, weißer Fassadenfarbe und Pultdach in Sonstige
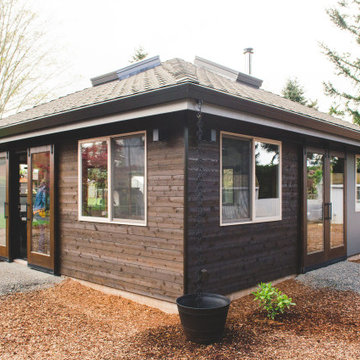
Specktacular Home Remodeling, Sandy, Oregon, 2021 Regional CotY Award Winner Residential Detached Structure
Kleines, Einstöckiges Asiatisches Haus mit brauner Fassadenfarbe, Satteldach, Schindeldach, grauem Dach und Verschalung in Portland
Kleines, Einstöckiges Asiatisches Haus mit brauner Fassadenfarbe, Satteldach, Schindeldach, grauem Dach und Verschalung in Portland
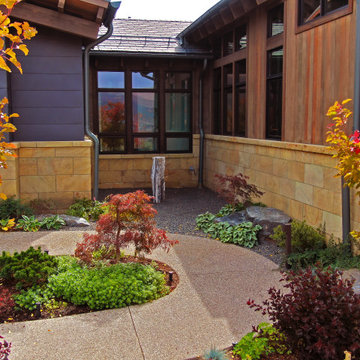
Entry sculpture gallery along snow melted, ADA accessible entry walk way on route to front door.
Kleines Asiatisches Haus in Denver
Kleines Asiatisches Haus in Denver
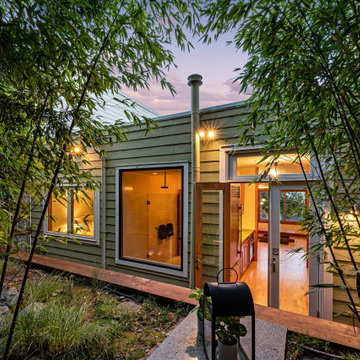
The design of this remodel of a small two-level residence in Noe Valley reflects the owner's passion for Japanese architecture. Having decided to completely gut the interior partitions, we devised a better-arranged floor plan with traditional Japanese features, including a sunken floor pit for dining and a vocabulary of natural wood trim and casework. Vertical grain Douglas Fir takes the place of Hinoki wood traditionally used in Japan. Natural wood flooring, soft green granite and green glass backsplashes in the kitchen further develop the desired Zen aesthetic. A wall to wall window above the sunken bath/shower creates a connection to the outdoors. Privacy is provided through the use of switchable glass, which goes from opaque to clear with a flick of a switch. We used in-floor heating to eliminate the noise associated with forced-air systems.
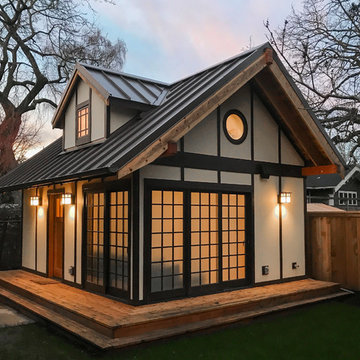
Exterior at night - the sliding doors are covered with interior shades to make the entire building into a lantern.
Photo by: Peter Chee Photography
Kleines, Einstöckiges Asiatisches Einfamilienhaus mit Faserzement-Fassade, beiger Fassadenfarbe, Satteldach und Blechdach in Portland
Kleines, Einstöckiges Asiatisches Einfamilienhaus mit Faserzement-Fassade, beiger Fassadenfarbe, Satteldach und Blechdach in Portland
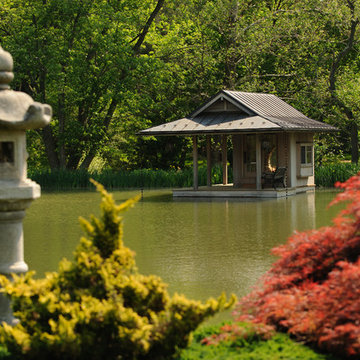
Kleines, Einstöckiges Asiatisches Haus mit beiger Fassadenfarbe, Pultdach und Blechdach in Baltimore
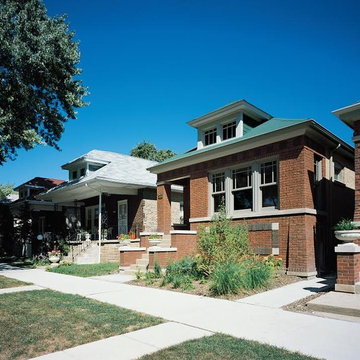
Kleines, Einstöckiges Asiatisches Haus mit brauner Fassadenfarbe in Sonstige
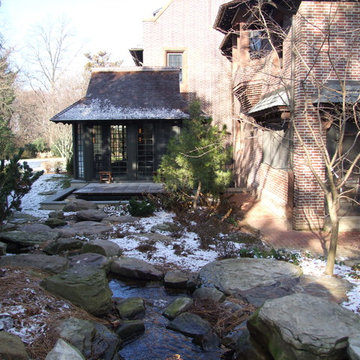
Kleine, Einstöckige Asiatische Holzfassade Haus mit brauner Fassadenfarbe in Philadelphia
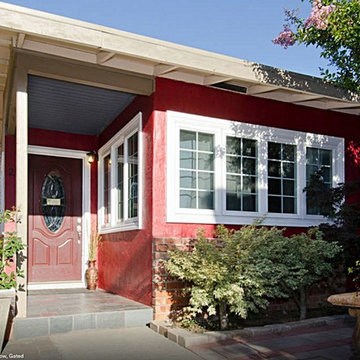
We Feng Shui'ed and designed this 8 unit Furnished Corporate Rental in San Jose, CA. With respect to Feng Shui, all the colors we used are pumping up specific areas for the owner as well as the guests.
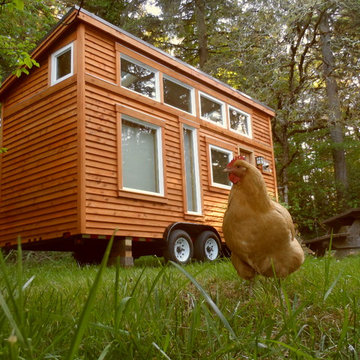
Kleine, Einstöckige Asiatische Holzfassade Haus mit brauner Fassadenfarbe und Pultdach in Portland
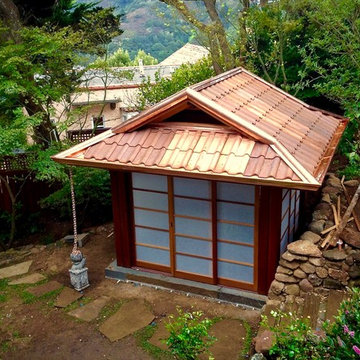
www.gimmepics.com
Kleine, Einstöckige Asiatische Holzfassade Haus in San Francisco
Kleine, Einstöckige Asiatische Holzfassade Haus in San Francisco
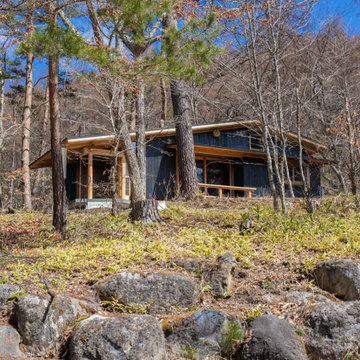
Kleines, Einstöckiges Asiatisches Haus mit schwarzer Fassadenfarbe, Satteldach, Blechdach, schwarzem Dach und Wandpaneelen in Sonstige
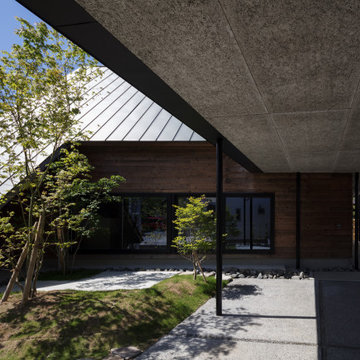
福岡県の西端、糸島市に於ける住宅地に建つ夫婦と子ども3人が住う小さな住宅建築である。
旧住宅地の中、敷地4面がほぼ隣の住宅に近接しているという条件の中で、プライバシーを保ちつつ拡がりを持たせ、これから爆発的に加速するであろう高性能住宅(高気密・高断熱)、省エネ住宅(heat20 G2)として設計した。
その上で、新しい建材を新たに解釈しながら、「素」の材を効果的に使い、建築計画において空間ボリュームの操作や開口部の高さの調整、奥性による広がり感、外部との繋がりや庭からの導光の使い方により新しい「和」を模索している。
リビング上部を大きな吹抜けにする事により、空間的広がりを与えている。また、子ども達の各個室は扉どころか間仕切壁も造らず、全てカーテンによりプライバシーを確保している。この事により将来時間を追って巣立っていく家族の変化にも柔軟に対応できるようになっている。また、平面だけは無く立体的にも家全体を凡そ一体空間(ワンルーム)とする事が、家族の繋がりをより強調すると共に、空調効率UPにも貢献している。
住宅を高性能にする為に、高気密・高断熱は勿論のこと、外壁を熱容量が小さい木質化する事によって、外壁自体の蓄熱量が小さくなりそもそも断熱材に与える熱負荷を少なくし数値化しづらいが更なる断熱効果を狙っている。
外壁を木質化することは断熱効果だけで無く、施工時点から既に経年変化を起こしており新築竣工時に、以前からそこに存在していたかの様な佇まいを醸し出し、地域の風景に馴染んでいる

玄関門の両サイド板塀はコンクリート出仕上げると
堅い感じになりすぎるので採用しました
また郊外の住宅地で有りながら大人のリゾートの雰囲気を出すようにしました
Kleines, Einstöckiges Asiatisches Einfamilienhaus mit Faserzement-Fassade, grauer Fassadenfarbe, Satteldach und Ziegeldach in Fukuoka
Kleines, Einstöckiges Asiatisches Einfamilienhaus mit Faserzement-Fassade, grauer Fassadenfarbe, Satteldach und Ziegeldach in Fukuoka
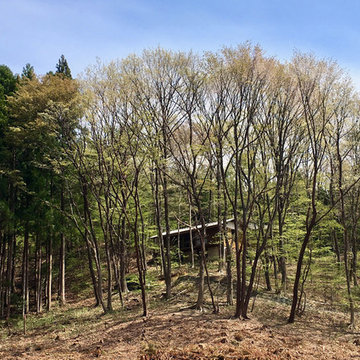
里山にある山荘
Kleines, Einstöckiges Asiatisches Haus mit brauner Fassadenfarbe, Satteldach und Blechdach in Sonstige
Kleines, Einstöckiges Asiatisches Haus mit brauner Fassadenfarbe, Satteldach und Blechdach in Sonstige
Kleine Asiatische Häuser Ideen und Design
2
