Kleine Badezimmer mit Bidet Ideen und Design
Suche verfeinern:
Budget
Sortieren nach:Heute beliebt
101 – 120 von 1.148 Fotos
1 von 3

Condo Bath Remodel
Kleines Modernes Badezimmer En Suite mit grauen Schränken, bodengleicher Dusche, Bidet, weißen Fliesen, Glasfliesen, weißer Wandfarbe, Porzellan-Bodenfliesen, Aufsatzwaschbecken, Quarzwerkstein-Waschtisch, grauem Boden, Falttür-Duschabtrennung, weißer Waschtischplatte, Wandnische, Einzelwaschbecken, schwebendem Waschtisch, Tapetenwänden und flächenbündigen Schrankfronten in Portland
Kleines Modernes Badezimmer En Suite mit grauen Schränken, bodengleicher Dusche, Bidet, weißen Fliesen, Glasfliesen, weißer Wandfarbe, Porzellan-Bodenfliesen, Aufsatzwaschbecken, Quarzwerkstein-Waschtisch, grauem Boden, Falttür-Duschabtrennung, weißer Waschtischplatte, Wandnische, Einzelwaschbecken, schwebendem Waschtisch, Tapetenwänden und flächenbündigen Schrankfronten in Portland
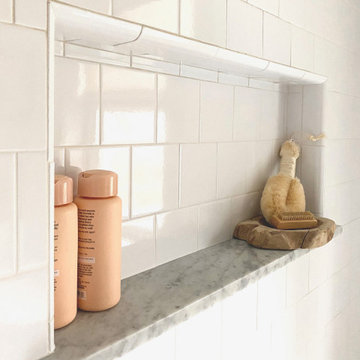
Updated 1920s bathroom that pays homage to the original bathroom. 4" subway tiles on all the walls, custom marble console sink, window casing and baseboards.
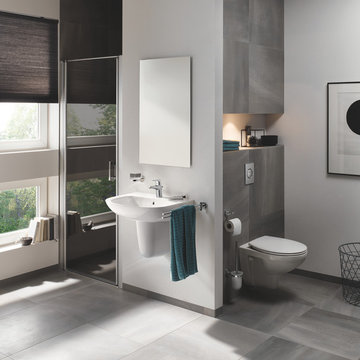
The grey tiles are matching perfectly with white ceramics sink and WC. Bau Ceramics is a versatile all-rounder that offers state of the art technology.
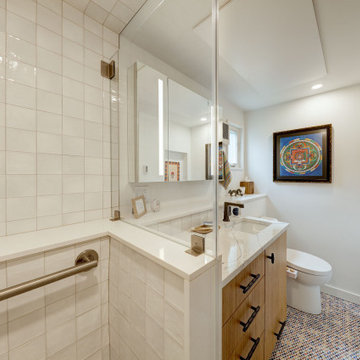
A tiny bathroom was upgraded with improved storage and frameless shower glass.
Kleines Modernes Badezimmer mit flächenbündigen Schrankfronten, hellen Holzschränken, Bidet, weißen Fliesen, Keramikfliesen, weißer Wandfarbe, Porzellan-Bodenfliesen, Unterbauwaschbecken, Quarzwerkstein-Waschtisch, buntem Boden, Falttür-Duschabtrennung, weißer Waschtischplatte, Einzelwaschbecken und eingebautem Waschtisch in New York
Kleines Modernes Badezimmer mit flächenbündigen Schrankfronten, hellen Holzschränken, Bidet, weißen Fliesen, Keramikfliesen, weißer Wandfarbe, Porzellan-Bodenfliesen, Unterbauwaschbecken, Quarzwerkstein-Waschtisch, buntem Boden, Falttür-Duschabtrennung, weißer Waschtischplatte, Einzelwaschbecken und eingebautem Waschtisch in New York
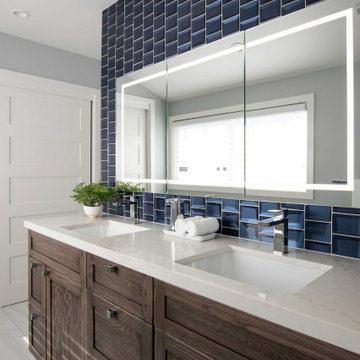
We were thrilled when our former clients called about their primary bathroom remodel. They were so unhappy with the space that they'd resorted to using it as a storage area, and the entire family shared the hallway bathroom.
Some of the most notable complaints were that the vanity and closet area had no privacy from the primary bedroom, making the space difficult to use while someone was sleeping. The oversized mirrored closet doors had settled and could hardly be opened and closed. More minor complaints included the lack of double sinks, limited vanity storage, nowhere for dirty laundry, a small shower, and poor lighting overall.
We also had a few architectural limitations. The windows in the home had recently been replaced, so we needed to retain their existing locations. Similarly, the toilet line location was very limited in this second-story room, so we needed to work around the current spot.
Our final design included a frosted glass door separating the bedroom and bathroom. This allowed for privacy but retained the natural light provided by the windows in both rooms. We also removed the wall separating the shower and toilet area from the vanity; this made both areas feel larger and more cohesive. The closet doors were replaced with new gliding doors that provide easy access to the entire closet.
The updated vanity area includes ample drawer storage and a large recessed medicine cabinet. The cabinets are stained oak, providing a warm natural texture to balance the cool-toned manufactured tiles. The inky-blue glass wall tile is a focal point and adds a burst of color to the room. Between the new vanity and shower area is an open storage system for baskets, towel storage, and a laundry hamper.
We reconfigured a small closet in the bedroom to create an inviting and large shower. We opted for a full-width shampoo niche along the rear wall with the same accent tile we incorporated into the vanity area. We added a linear shower drain along the same wall to mirror the elongated niche
detail. 'Clear hardware' by-pass shower doors that allow the user to reach the shower controls before stepping in.
Overall, the space is bright and calm, with just the right amount of bold color and natural textures. We will soon begin remodeling the hallway bath because the entire family is now using this new space!
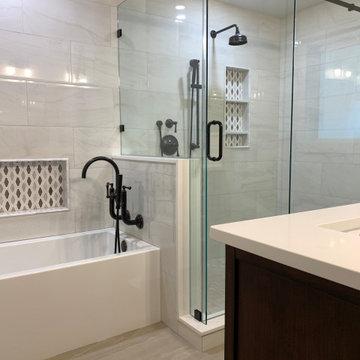
Reconfigure the existing bathroom, to improve the usage of space, eliminate the jet tub, hide the toilet and create a spa like experience with a soaker tub, spacious shower with a bench for comfort, a low down niche for easy access and luxurious Tisbury sower and bath fixtures. Install a custom medicine cabinet for additional storage and

This basement renovation received a major facelift and now it’s everyone’s favorite spot in the house! There is now a theater room, exercise space, and high-end bathroom with Art Deco tropical details throughout. A custom sectional can turn into a full bed when the ottomans are nestled into the corner, the custom wall of mirrors in the exercise room gives a grand appeal, while the bathroom in itself is a spa retreat.
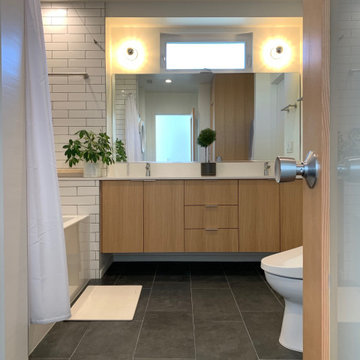
Kleines Klassisches Badezimmer En Suite mit flächenbündigen Schrankfronten, hellen Holzschränken, Badewanne in Nische, Duschbadewanne, Bidet, weißen Fliesen, Zementfliesen, weißer Wandfarbe, Schieferboden, Unterbauwaschbecken, Quarzit-Waschtisch, schwarzem Boden, Duschvorhang-Duschabtrennung und weißer Waschtischplatte in Los Angeles
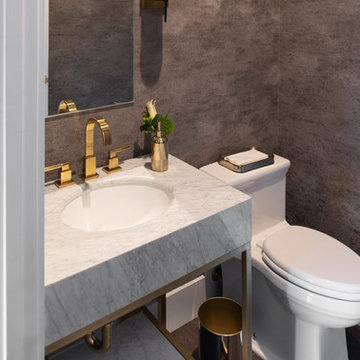
Elegant yet glamorous textural wallcovering is the best way to showcase this marble and gold leaf vanity. Gold accents throughout this small media bath.
Stephen Allen Photography
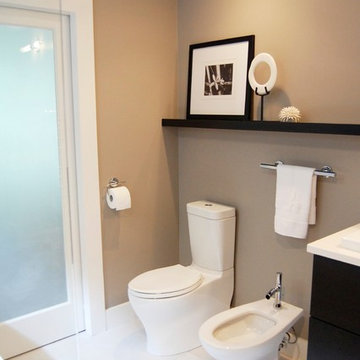
Angela Schlentz
Kleines Modernes Badezimmer En Suite mit Waschtischkonsole, flächenbündigen Schrankfronten, dunklen Holzschränken, Quarzwerkstein-Waschtisch, Unterbauwanne, bodengleicher Dusche, Bidet, grauen Fliesen, Porzellanfliesen, grauer Wandfarbe und Keramikboden in Charlotte
Kleines Modernes Badezimmer En Suite mit Waschtischkonsole, flächenbündigen Schrankfronten, dunklen Holzschränken, Quarzwerkstein-Waschtisch, Unterbauwanne, bodengleicher Dusche, Bidet, grauen Fliesen, Porzellanfliesen, grauer Wandfarbe und Keramikboden in Charlotte
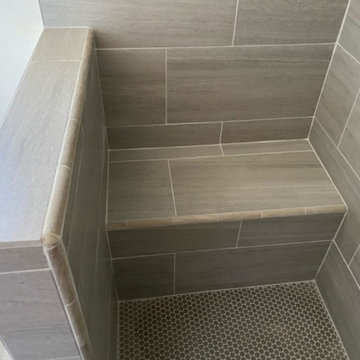
Kleines Modernes Duschbad mit offenen Schränken, weißen Schränken, freistehender Badewanne, offener Dusche, Bidet, weißen Fliesen, Keramikfliesen, grauer Wandfarbe, braunem Holzboden, Waschtischkonsole, Granit-Waschbecken/Waschtisch, grauem Boden, offener Dusche, weißer Waschtischplatte, Einzelwaschbecken, eingebautem Waschtisch, Kassettendecke und Holzwänden in Los Angeles
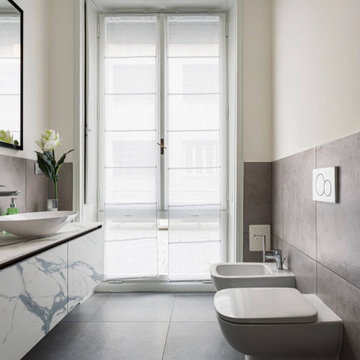
Locale bagno con mobile portalavabo sospeso in laminato effetto marmo
Kleines Modernes Badezimmer mit flächenbündigen Schrankfronten, weißen Schränken, Bidet, weißer Wandfarbe, Aufsatzwaschbecken, grauem Boden und weißer Waschtischplatte in Mailand
Kleines Modernes Badezimmer mit flächenbündigen Schrankfronten, weißen Schränken, Bidet, weißer Wandfarbe, Aufsatzwaschbecken, grauem Boden und weißer Waschtischplatte in Mailand
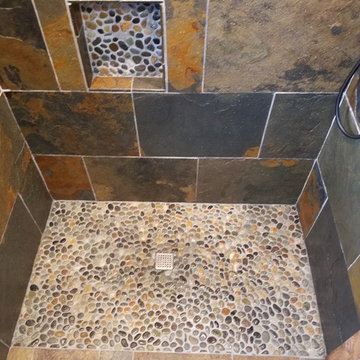
Kleines Rustikales Duschbad mit Lamellenschränken, hellen Holzschränken, bodengleicher Dusche, Bidet, farbigen Fliesen, Schieferfliesen, beiger Wandfarbe, Schieferboden, Aufsatzwaschbecken, Waschtisch aus Holz, buntem Boden und offener Dusche in Cincinnati
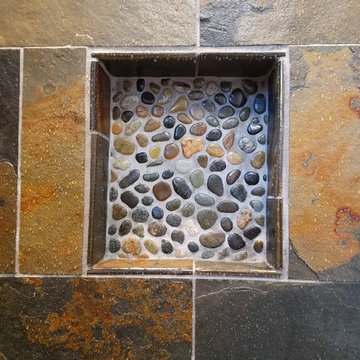
Kleines Rustikales Duschbad mit Lamellenschränken, hellen Holzschränken, bodengleicher Dusche, Bidet, farbigen Fliesen, Schieferfliesen, beiger Wandfarbe, Schieferboden, Aufsatzwaschbecken, Waschtisch aus Holz, buntem Boden und offener Dusche in Cincinnati

Photographer: Scott Hargis Photo
Kleines Modernes Badezimmer mit flächenbündigen Schrankfronten, japanischer Badewanne, Duschbadewanne, Bidet, weißen Fliesen, Porzellanfliesen, weißer Wandfarbe, Kalkstein, Aufsatzwaschbecken und Kalkstein-Waschbecken/Waschtisch in Los Angeles
Kleines Modernes Badezimmer mit flächenbündigen Schrankfronten, japanischer Badewanne, Duschbadewanne, Bidet, weißen Fliesen, Porzellanfliesen, weißer Wandfarbe, Kalkstein, Aufsatzwaschbecken und Kalkstein-Waschbecken/Waschtisch in Los Angeles
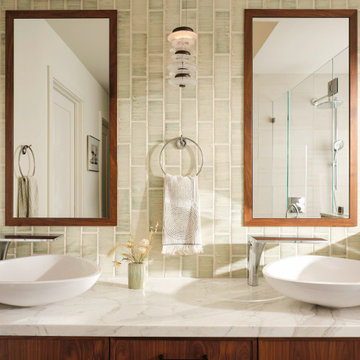
Walnut vanity, vessel sinks, built in medicine cabinets
Kleines Uriges Badezimmer En Suite mit Schrankfronten mit vertiefter Füllung, dunklen Holzschränken, freistehender Badewanne, bodengleicher Dusche, Bidet, grünen Fliesen, Keramikfliesen, weißer Wandfarbe, Aufsatzwaschbecken, Marmor-Waschbecken/Waschtisch, Falttür-Duschabtrennung, weißer Waschtischplatte, Wandnische, Doppelwaschbecken und eingebautem Waschtisch in Sonstige
Kleines Uriges Badezimmer En Suite mit Schrankfronten mit vertiefter Füllung, dunklen Holzschränken, freistehender Badewanne, bodengleicher Dusche, Bidet, grünen Fliesen, Keramikfliesen, weißer Wandfarbe, Aufsatzwaschbecken, Marmor-Waschbecken/Waschtisch, Falttür-Duschabtrennung, weißer Waschtischplatte, Wandnische, Doppelwaschbecken und eingebautem Waschtisch in Sonstige
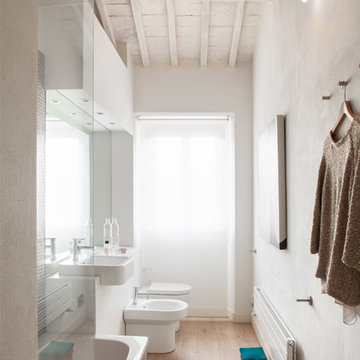
The narrow and long Bathroom is arranged so that all sanitaryware are on one long wall to emphasize the natural shape of the space.
Kleines Nordisches Badezimmer En Suite mit Aufsatzwaschbecken, weißen Schränken, Einbaubadewanne, Duschbadewanne, weißer Wandfarbe, hellem Holzboden und Bidet in London
Kleines Nordisches Badezimmer En Suite mit Aufsatzwaschbecken, weißen Schränken, Einbaubadewanne, Duschbadewanne, weißer Wandfarbe, hellem Holzboden und Bidet in London
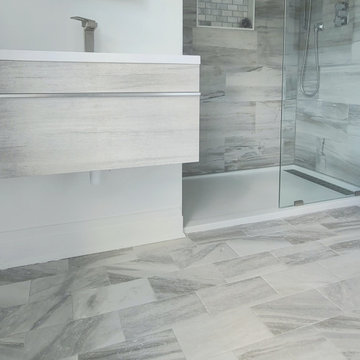
Full gut renovation. we replaced walls, floor and all fixtures.
Kleines Maritimes Badezimmer En Suite mit grauen Schränken, offener Dusche, Bidet, grauen Fliesen, Porzellanfliesen, weißer Wandfarbe, Keramikboden, Unterbauwaschbecken, Laminat-Waschtisch, grauem Boden, offener Dusche, weißer Waschtischplatte und schwebendem Waschtisch in New York
Kleines Maritimes Badezimmer En Suite mit grauen Schränken, offener Dusche, Bidet, grauen Fliesen, Porzellanfliesen, weißer Wandfarbe, Keramikboden, Unterbauwaschbecken, Laminat-Waschtisch, grauem Boden, offener Dusche, weißer Waschtischplatte und schwebendem Waschtisch in New York

Main bath with custom shower doors, vanity, and mirrors. Heated floors and toto smart toilet.
Kleines Modernes Badezimmer En Suite mit Schrankfronten im Shaker-Stil, Schränken im Used-Look, Doppeldusche, Bidet, weißen Fliesen, Porzellanfliesen, weißer Wandfarbe, Porzellan-Bodenfliesen, Unterbauwaschbecken, Quarzit-Waschtisch, weißem Boden, Falttür-Duschabtrennung, weißer Waschtischplatte, Duschbank, Doppelwaschbecken, eingebautem Waschtisch und Holzdecke in Philadelphia
Kleines Modernes Badezimmer En Suite mit Schrankfronten im Shaker-Stil, Schränken im Used-Look, Doppeldusche, Bidet, weißen Fliesen, Porzellanfliesen, weißer Wandfarbe, Porzellan-Bodenfliesen, Unterbauwaschbecken, Quarzit-Waschtisch, weißem Boden, Falttür-Duschabtrennung, weißer Waschtischplatte, Duschbank, Doppelwaschbecken, eingebautem Waschtisch und Holzdecke in Philadelphia
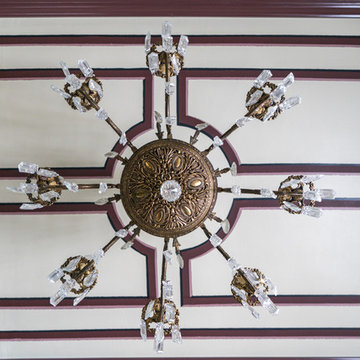
When real molding proved to be too expensive, My husband hand-painted trompe l’oeil molding on the ceiling and added 3-D medallions to mimic those in the attraction. You can see the full Haunted Bathroom Makeover here: https://disneytravelbabble.com/blog/2016/10/18/our-haunted-mansion-bathroom-makeover/
Photo © Bethany Nauert
Kleine Badezimmer mit Bidet Ideen und Design
6