Kleine Badezimmer mit blauem Boden Ideen und Design
Suche verfeinern:
Budget
Sortieren nach:Heute beliebt
61 – 80 von 1.253 Fotos
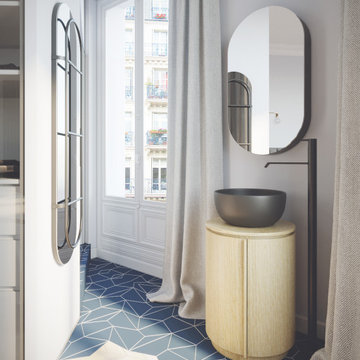
Kleines Modernes Badezimmer En Suite mit offenen Schränken, hellen Holzschränken, offener Dusche, grauer Wandfarbe, Zementfliesen für Boden, Aufsatzwaschbecken, blauem Boden, offener Dusche, Wandnische, Einzelwaschbecken und freistehendem Waschtisch in Paris
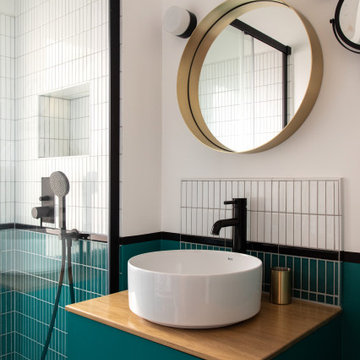
Rénovation et aménagement d'une salle d'eau
Kleines Modernes Duschbad mit flächenbündigen Schrankfronten, blauen Schränken, bodengleicher Dusche, weißen Fliesen, Keramikfliesen, weißer Wandfarbe, Zementfliesen für Boden, Aufsatzwaschbecken, Waschtisch aus Holz, blauem Boden, Schiebetür-Duschabtrennung und beiger Waschtischplatte in Paris
Kleines Modernes Duschbad mit flächenbündigen Schrankfronten, blauen Schränken, bodengleicher Dusche, weißen Fliesen, Keramikfliesen, weißer Wandfarbe, Zementfliesen für Boden, Aufsatzwaschbecken, Waschtisch aus Holz, blauem Boden, Schiebetür-Duschabtrennung und beiger Waschtischplatte in Paris
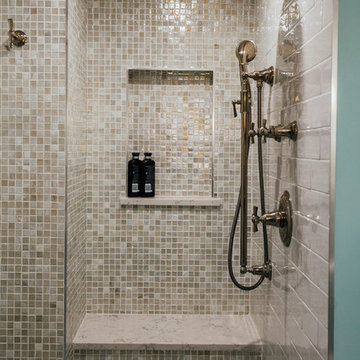
This project was such an incredible design opportunity, and instilled inspiration and excitement at every turn! Our amazing clients came to us with the challenge of converting their beloved family home into a welcoming haven for all members of the family. At the time that we met our clients, they were struggling with the difficult personal decision of the fate of the home. Their father/father-in-law had passed away and their mother/mother-in-law had recently been admitted into a nursing facility and was fighting Alzheimer’s. Resistant to loss of the home now that both parents were out of it, our clients purchased the home to keep in in the family. Despite their permanent home currently being in New Jersey, these clients dedicated themselves to keeping and revitalizing the house. We were moved by the story and became immediately passionate about bringing this dream to life.
The home was built by the parents of our clients and was only ever owned by them, making this a truly special space to the family. Our goal was to revitalize the home and to bring new energy into every room without losing the special characteristics that were original to the home when it was built. In this way, we were able to develop a house that maintains its own unique personality while offering a space of welcoming neutrality for all members of the family to enjoy over time.
The renovation touched every part of the home: the exterior, foyer, kitchen, living room, sun room, garage, six bedrooms, three bathrooms, the laundry room, and everything in between. The focus was to develop a style that carried consistently from space to space, but allowed for unique expression in the small details in every room.
Starting at the entry, we renovated the front door and entry point to offer more presence and to bring more of the mid-century vibe to the home’s exterior. We integrated a new modern front door, cedar shingle accents, new exterior paint, and gorgeous contemporary house numbers that really allow the home to stand out. Just inside the entry, we renovated the foyer to create a playful entry point worthy of attention. Cement look tile adorns the foyer floor, and we’ve added new lighting and upgraded the entry coat storage.
Upon entering the home, one will immediately be captivated by the stunning kitchen just off the entry. We transformed this space in just about every way. While the footprint of the home ultimately remained almost identical, the aesthetics were completely turned on their head. We re-worked the kitchen to maximize storage and to create an informal dining area that is great for casual hosting or morning coffee.
We removed the entry to the garage that was once in the informal dining, and created a peninsula in its place that offers a unique division between the kitchen/informal dining and the formal dining and living areas. The simple light warm light gray cabinetry offers a bit of traditional elegance, along with the marble backsplash and quartz countertops. We extended the original wood flooring into the kitchen and stained all floors to match for a warmth that truly resonates through all spaces. We upgraded appliances, added lighting everywhere, and finished the space with some gorgeous mid century furniture pieces.
In the formal dining and living room, we really focused on maintaining the original marble fireplace as a focal point. We cleaned the marble, repaired the mortar, and refinished the original fireplace screen to give a new sleek look in black. We then integrated a new gas insert for modern heating and painted the upper portion in a rich navy blue; an accent that is carried through the home consistently as a nod to our client’s love of the color.
The former entry into the old covered porch is now an elegant glass door leading to a stunning finished sunroom. This room was completely upgraded as well. We wrapped the entire space in cozy white shiplap to keep a casual feel with brightness. We tiled the floor with large format concrete look tile, and painted the old brick fireplace a bright white. We installed a new gas burning unit, and integrated transitional style lighting to bring warmth and elegance into the space. The new black-frame windows are adorned with decorative shades that feature hand-sketched bird prints, and we’ve created a dedicated garden-ware “nook” for our client who loves to work in the yard. The far end of this space is completed with two oversized chaise loungers and overhead lights…the most perfect little reading nook!
Just off the dining room, we created an entirely new space to the home: a mudroom. The clients lacked this space and desperately needed a landing spot upon entering the home from the garage. We uniquely planned existing space in the garage to utilize for this purpose, and were able to create a small but functional entry point without losing the ability to park cars in the garage. This new space features cement-look tile, gorgeous deep brown cabinetry, and plenty of storage for all the small items one might need to store while moving in and out of the home.
The remainder of the upstairs level includes massive renovations to the guest hall bathroom and guest bedroom, upstairs master bed/bath suite, and a third bedroom that we converted into a home office for the client.
Some of the largest transformations were made in the basement, where unfinished space and lack of light were converted into gloriously lit, cozy, finished spaces. Our first task was to convert the massive basement living room into the new master bedroom for our clients. We removed existing built-ins, created an entirely new walk-in closet, painted the old brick fireplace, installed a new gas unit, added carpet, introduced new lighting, replaced windows, and upgraded every part of the aesthetic appearance. One of the most incredible features of this space is the custom double sliding barn door made by a Denver artisan. This space is truly a retreat for our clients!
We also completely transformed the laundry room, back storage room, basement master bathroom, and two bedrooms.
This home’s massive scope and ever-evolving challenges were thrilling and exciting to work with, and the result is absolutely amazing. At the end of the day, this home offers a look and feel that the clients love. Above all, though, the clients feel the spirit of their family home and have a welcoming environment for all members of the family to enjoy for years to come.
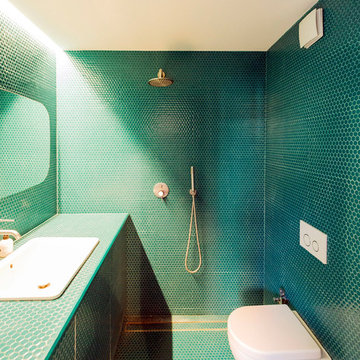
Visa del bagno interamente rivestito in mosaico con tasselli esagonali color petrolio. Sanitari sospesi e doccia aperta
Kleines Modernes Duschbad mit blauen Schränken, offener Dusche, Wandtoilette, Mosaikfliesen, blauer Wandfarbe, Mosaik-Bodenfliesen, Einbauwaschbecken, gefliestem Waschtisch, blauem Boden, offener Dusche, blauer Waschtischplatte und blauen Fliesen in Bologna
Kleines Modernes Duschbad mit blauen Schränken, offener Dusche, Wandtoilette, Mosaikfliesen, blauer Wandfarbe, Mosaik-Bodenfliesen, Einbauwaschbecken, gefliestem Waschtisch, blauem Boden, offener Dusche, blauer Waschtischplatte und blauen Fliesen in Bologna
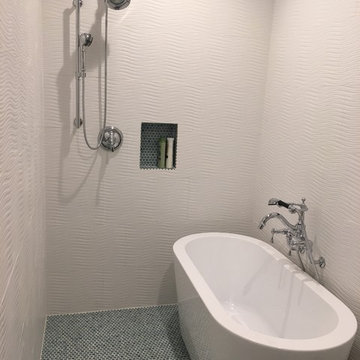
Kleines Kinderbad mit freistehender Badewanne, Nasszelle, weißen Fliesen, Keramikfliesen, weißer Wandfarbe, Porzellan-Bodenfliesen, blauem Boden und offener Dusche in Sonstige

The bathroom is quite tight but we were able to get a spacious shower tucked away with an awesome capri-blue vanity with long niche in the center. The clients hung a mirror behind the vanity which completed the space and they chose some really fun tiles that compliment the blues and brass accents.
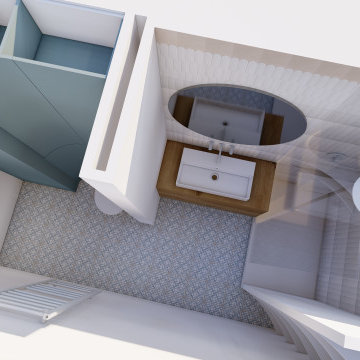
Vue générale de la salle d'eau avec douche ouverte et mobilier sur-mesure dessiné par l'Atelier SOTA.
Kleines Modernes Badezimmer mit Kassettenfronten, hellen Holzschränken, offener Dusche, Wandtoilette, weißen Fliesen, Keramikfliesen, blauer Wandfarbe, Zementfliesen für Boden, Aufsatzwaschbecken, Waschtisch aus Holz, blauem Boden, Schiebetür-Duschabtrennung, Einzelwaschbecken und freistehendem Waschtisch in Paris
Kleines Modernes Badezimmer mit Kassettenfronten, hellen Holzschränken, offener Dusche, Wandtoilette, weißen Fliesen, Keramikfliesen, blauer Wandfarbe, Zementfliesen für Boden, Aufsatzwaschbecken, Waschtisch aus Holz, blauem Boden, Schiebetür-Duschabtrennung, Einzelwaschbecken und freistehendem Waschtisch in Paris
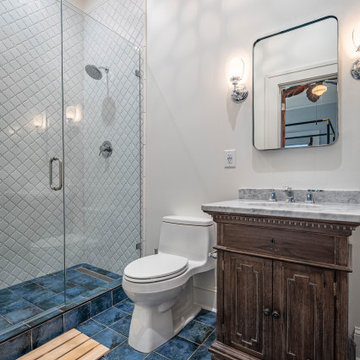
Kleines Rustikales Duschbad mit verzierten Schränken, dunklen Holzschränken, Duschnische, Toilette mit Aufsatzspülkasten, weißen Fliesen, Keramikfliesen, weißer Wandfarbe, Porzellan-Bodenfliesen, Unterbauwaschbecken, Marmor-Waschbecken/Waschtisch, blauem Boden, Falttür-Duschabtrennung, weißer Waschtischplatte, Einzelwaschbecken und freistehendem Waschtisch in Atlanta
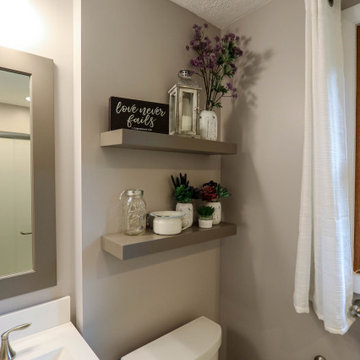
Design Craft Maple frameless Brookhill door with flat center panel in Frappe Classic paint vanity with a white solid cultured marble countertop with two Wave bowls and 4” high backsplash. Moen Eva collection includes faucets, towel bars, paper holder and vanity light. Kohler comfort height toilet and Sterling Vikrell shower unit. On the floor is 8x8 decorative Glazzio Positano Cottage tile.

This home was a blend of modern and traditional, mixed finishes, classic subway tiles, and ceramic light fixtures. The kitchen was kept bright and airy with high-end appliances for the avid cook and homeschooling mother. As an animal loving family and owner of two furry creatures, we added a little whimsy with cat wallpaper in their laundry room.

A basic powder room gets a dose of wow factor with the addition of some key components. Prior to the remodel, the bottom half of the room felt out of proportion due to the narrow space, angular juts of the walls and the seemingly overbearing 11' ceiling. A much needed scale to balance the height of the room was established with an oversized Walker Zanger tile that acknowledged the rooms geometry. The custom vanity was kept off the floor and floated to give the bath a more spacious feel. Boyd Cinese sconces flank the custom wenge framed mirror. The LaCava vessel adds height to the vanity and perfectly compliments the boxier feel of the room. The overhead light by Stonegate showcases a wood base with a linen shade and acknowledges the volume in the room which now becomes a showcase component. Photo by Pete Maric.
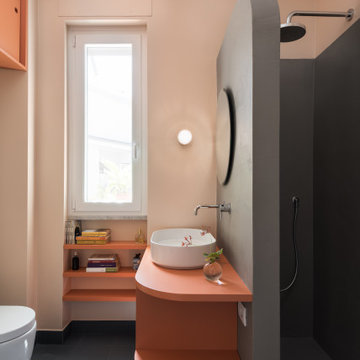
Bagno con mobile lavabo su misuraarancione. Sanitari di Ceramica Cielo, rubinetteria cromo modello Tricolore Verde di Cristina Rubinetterie. Doccia in muratura con rivestimento in resina grigia.
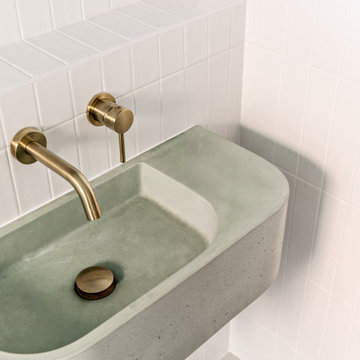
Kleines Skandinavisches Badezimmer En Suite mit offener Dusche, Wandtoilette mit Spülkasten, weißen Fliesen, Keramikfliesen, weißer Wandfarbe, Porzellan-Bodenfliesen, Wandwaschbecken, blauem Boden, offener Dusche, Wandnische, Einzelwaschbecken und schwebendem Waschtisch in Sydney
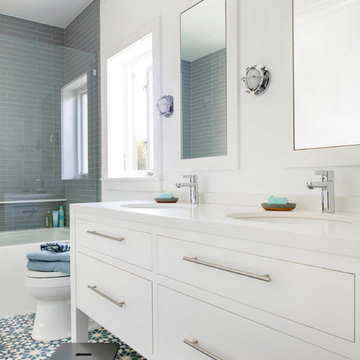
Kathryn Millet
Kleines Modernes Kinderbad mit flächenbündigen Schrankfronten, weißen Schränken, Badewanne in Nische, weißen Fliesen, Glasfliesen, weißer Wandfarbe, Zementfliesen für Boden, Unterbauwaschbecken, Quarzwerkstein-Waschtisch, blauem Boden, weißer Waschtischplatte und Duschbadewanne in Los Angeles
Kleines Modernes Kinderbad mit flächenbündigen Schrankfronten, weißen Schränken, Badewanne in Nische, weißen Fliesen, Glasfliesen, weißer Wandfarbe, Zementfliesen für Boden, Unterbauwaschbecken, Quarzwerkstein-Waschtisch, blauem Boden, weißer Waschtischplatte und Duschbadewanne in Los Angeles
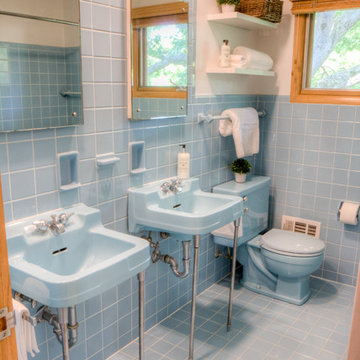
Kleines Klassisches Duschbad mit blauen Fliesen, Keramikfliesen, weißer Wandfarbe, Keramikboden, Waschtischkonsole und blauem Boden in St. Louis
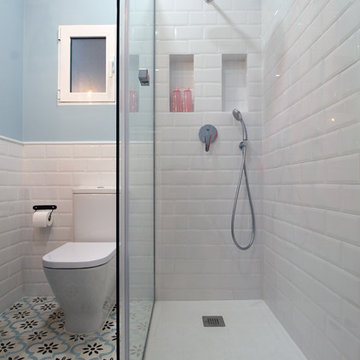
Photography & Design by Petite Harmonie.
Kleines Mediterranes Kinderbad mit blauen Schränken, weißen Fliesen, Metrofliesen, blauer Wandfarbe und blauem Boden in Valencia
Kleines Mediterranes Kinderbad mit blauen Schränken, weißen Fliesen, Metrofliesen, blauer Wandfarbe und blauem Boden in Valencia
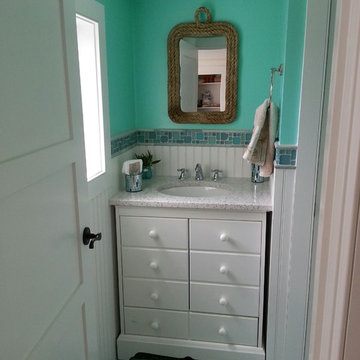
Kleines Maritimes Duschbad mit verzierten Schränken, weißen Schränken, farbigen Fliesen, Mosaikfliesen, blauer Wandfarbe, Mosaik-Bodenfliesen, Unterbauwaschbecken, Granit-Waschbecken/Waschtisch und blauem Boden in Boston
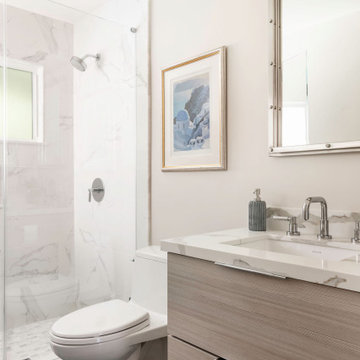
Kleines Maritimes Badezimmer mit flächenbündigen Schrankfronten, hellen Holzschränken, Duschnische, Toilette mit Aufsatzspülkasten, Porzellanfliesen, beiger Wandfarbe, Keramikboden, Unterbauwaschbecken, Quarzwerkstein-Waschtisch, blauem Boden, Falttür-Duschabtrennung, grauer Waschtischplatte, Einzelwaschbecken und schwebendem Waschtisch in San Francisco
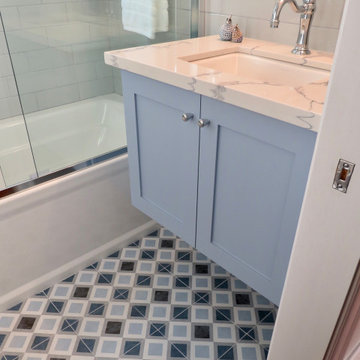
Kleines Klassisches Kinderbad mit Schrankfronten im Shaker-Stil, blauen Schränken, Badewanne in Nische, Wandtoilette mit Spülkasten, grauen Fliesen, Keramikfliesen, grauer Wandfarbe, Porzellan-Bodenfliesen, Unterbauwaschbecken, Quarzwerkstein-Waschtisch, blauem Boden, Schiebetür-Duschabtrennung, weißer Waschtischplatte, Einzelwaschbecken und schwebendem Waschtisch in Houston
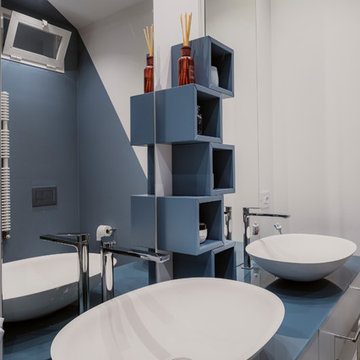
Vista del bagno padronale caratterizzato di un doppio lavabo d'appoggio e un mobile in legno laccato fatto su misura e su disegno da un falegname.
Foto di Simone Marulli
Kleine Badezimmer mit blauem Boden Ideen und Design
4