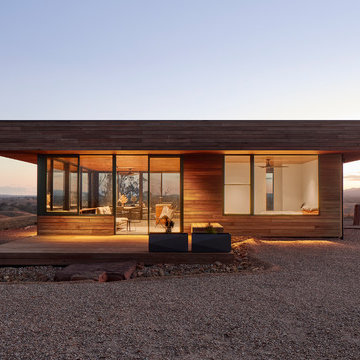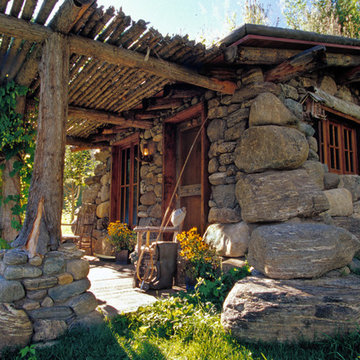Kleine Braune Häuser Ideen und Design
Suche verfeinern:
Budget
Sortieren nach:Heute beliebt
61 – 80 von 1.538 Fotos
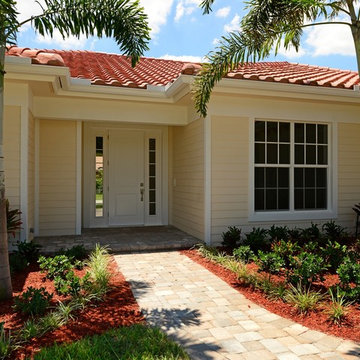
Denise Mann Photography
Kleines, Einstöckiges Klassisches Haus mit gelber Fassadenfarbe, Walmdach und Ziegeldach in Miami
Kleines, Einstöckiges Klassisches Haus mit gelber Fassadenfarbe, Walmdach und Ziegeldach in Miami
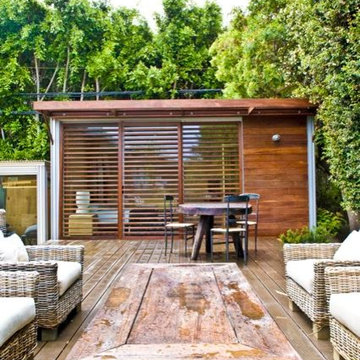
An attached deck creates a full indoor/outdoor experience.
Kleine, Einstöckige Moderne Holzfassade Haus in Los Angeles
Kleine, Einstöckige Moderne Holzfassade Haus in Los Angeles
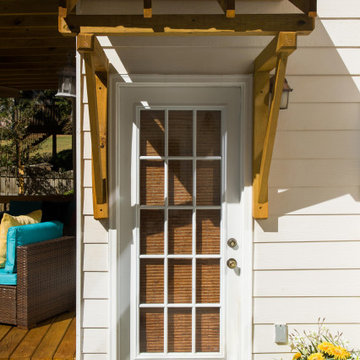
After photo of simple bracket portico to protect side door. Portico features a wood frame and metal roof to match rustic deck nearby.
Kleines Haus in Atlanta
Kleines Haus in Atlanta

Design + Built + Curated by Steven Allen Designs 2021 - Custom Nouveau Bungalow Featuring Unique Stylistic Exterior Facade + Concrete Floors + Concrete Countertops + Concrete Plaster Walls + Custom White Oak & Lacquer Cabinets + Fine Interior Finishes + Multi-sliding Doors
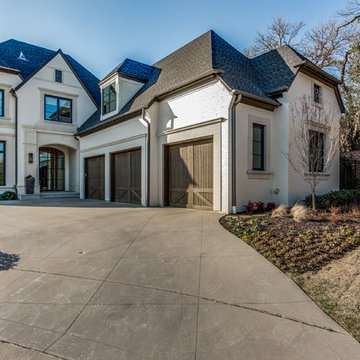
Kleines, Zweistöckiges Country Einfamilienhaus mit Backsteinfassade, weißer Fassadenfarbe und Schindeldach in Dallas
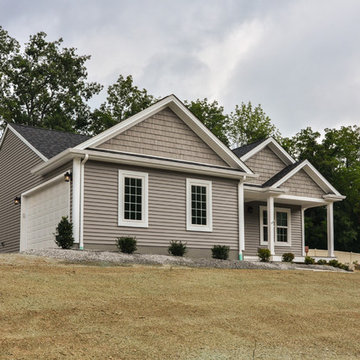
Picatour
Kleines, Einstöckiges Klassisches Haus mit Vinylfassade und grauer Fassadenfarbe in Sonstige
Kleines, Einstöckiges Klassisches Haus mit Vinylfassade und grauer Fassadenfarbe in Sonstige
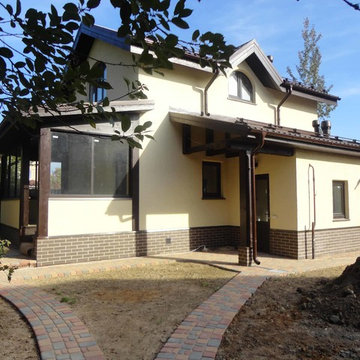
Kleines, Zweistöckiges Modernes Einfamilienhaus mit Mix-Fassade und Ziegeldach in Moskau
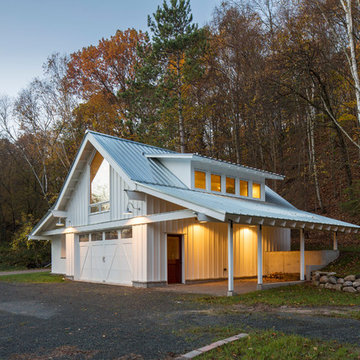
Troy Thies
Kleine, Zweistöckige Landhaus Holzfassade Haus mit weißer Fassadenfarbe und Blechdach in Minneapolis
Kleine, Zweistöckige Landhaus Holzfassade Haus mit weißer Fassadenfarbe und Blechdach in Minneapolis

River Cottage- Florida Cracker inspired, stretched 4 square cottage with loft
Kleines, Einstöckiges Landhaus Haus mit brauner Fassadenfarbe, Satteldach, Blechdach, grauem Dach und Wandpaneelen in Tampa
Kleines, Einstöckiges Landhaus Haus mit brauner Fassadenfarbe, Satteldach, Blechdach, grauem Dach und Wandpaneelen in Tampa
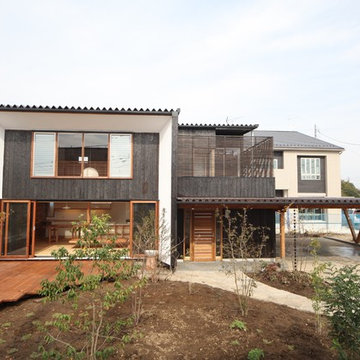
焼き杉と木製ルーバーの外観。
オープンの駐車場から雨にぬれずに、
玄関へ行く事が出来ます。
外構工事も 弊社設計施工。
Kleines, Zweistöckiges Asiatisches Haus mit schwarzer Fassadenfarbe, Pultdach und Blechdach in Sonstige
Kleines, Zweistöckiges Asiatisches Haus mit schwarzer Fassadenfarbe, Pultdach und Blechdach in Sonstige
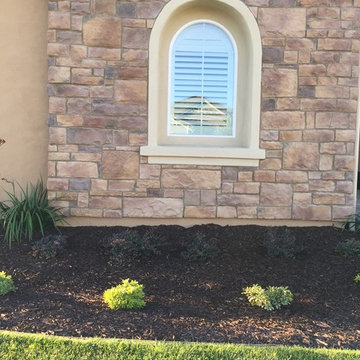
Kleines, Einstöckiges Klassisches Einfamilienhaus mit Steinfassade und beiger Fassadenfarbe in San Luis Obispo
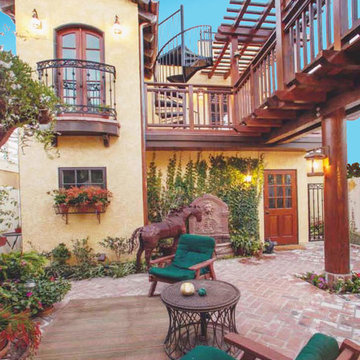
Kleines, Zweistöckiges Maritimes Haus mit Putzfassade, beiger Fassadenfarbe und Satteldach in Orange County

Ramona d'Viola - ilumus photography & marketing
Blue Dog Renovation & Construction
Workshop 30 Architects
Kleine, Einstöckige Urige Holzfassade Haus mit blauer Fassadenfarbe in San Francisco
Kleine, Einstöckige Urige Holzfassade Haus mit blauer Fassadenfarbe in San Francisco
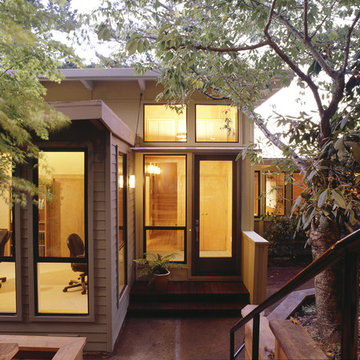
An extraordinary wooded setting high in the Berkeley Hills inspired spaces that reach up to gather sunlight through high clerestory windows, bringing life and color into this home.
The existing house was almost doubled with a new entry hall, home office, master suite, and new larger kitchen. The 1940’s Eichler-style house was low, horizontal, and built of dark wood siding outside and dark plywood paneling inside. We respected the horizontal gesture of the existing beam and wood plank structural system in the addition, but raised the ceiling height in several places to create light monitors – tall spaces that bring in the morning sun rising over Tilden Park and the waning evening light of a sun that sets at this site hours before it goes down for the rest of the Bay Area since this site is located just on the east side of the crest of the Berkeley Hills.
Photo: Mark Luthringer Photography
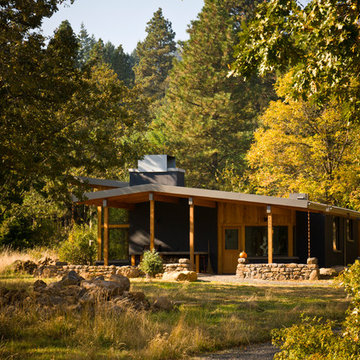
This small house was designed as a retreat for an artist and photographer couple. To blend into the beautiful rugged setting the materials were selected to be basic and durable. Thick walls are finished with white interior plaster and black exterior stucco. Natural wood is layered at the ceilings and extend southward to shade the large windows. The floors are of radiantly heated concrete. Supplemental heat is provided by a Danish wood stove. The roof extends east covering a flagstone terrace for exterior gatherings and dining.
Bruce Forster Photography
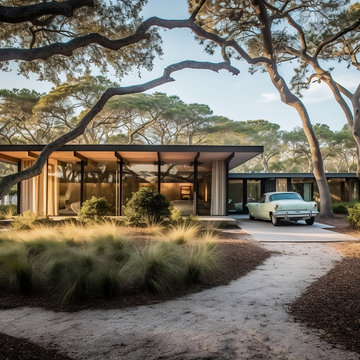
Mid-century modern home in Marthas Vineyard. This family beach house is a about accessibility, aging in place, and being nestled humbly into the environment.

The project’s goal is to introduce more affordable contemporary homes for Triangle Area housing. This 1,800 SF modern ranch-style residence takes its shape from the archetypal gable form and helps to integrate itself into the neighborhood. Although the house presents a modern intervention, the project’s scale and proportional parameters integrate into its context.
Natural light and ventilation are passive goals for the project. A strong indoor-outdoor connection was sought by establishing views toward the wooded landscape and having a deck structure weave into the public area. North Carolina’s natural textures are represented in the simple black and tan palette of the facade.
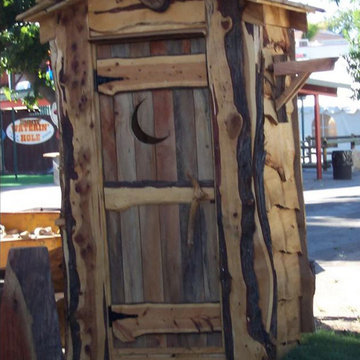
Kleines, Einstöckiges Rustikales Haus mit brauner Fassadenfarbe, Satteldach und Schindeldach in San Luis Obispo
Kleine Braune Häuser Ideen und Design
4
