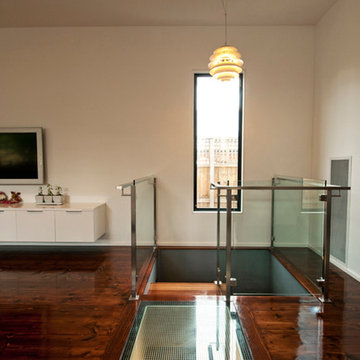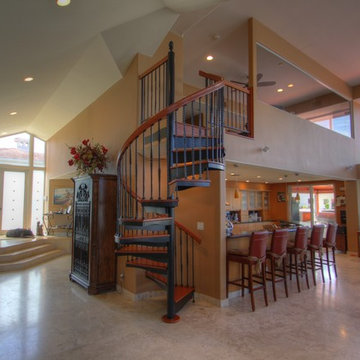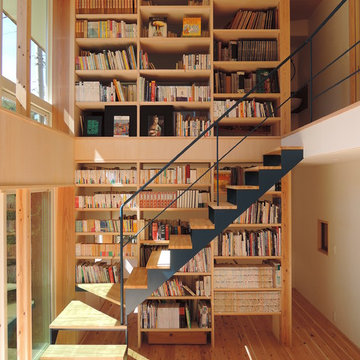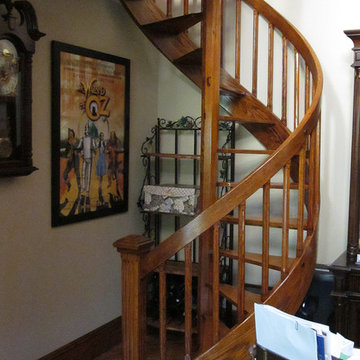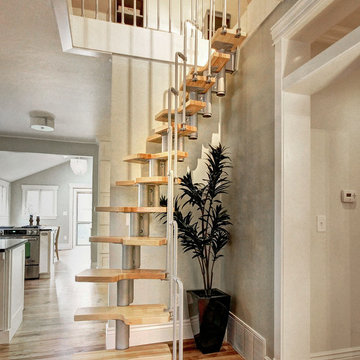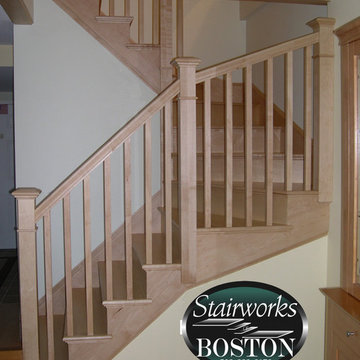Kleine Braune Treppen Ideen und Design
Suche verfeinern:
Budget
Sortieren nach:Heute beliebt
1 – 20 von 2.765 Fotos

transformation d'un escalier classique en bois et aménagement de l'espace sous escalier en bureau contemporain. Création d'une bibliothèques et de nouvelles marches en bas de l'escalier, garde-corps en lames bois verticales en chêne
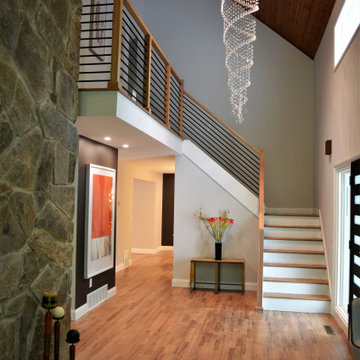
Used the following items from Stairwarehouse
, 6002 Contemporary Handrail - No Plow
, 4100 Plain "3" Newel
, Horizontal Round Bar - Hollow
, 3009 L-Bracket Newel Mounting Kit
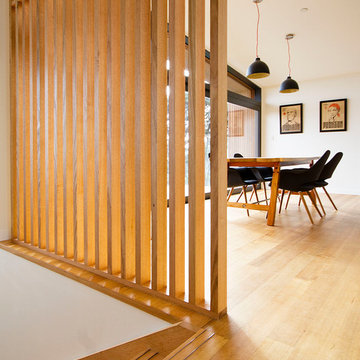
Claire Hamilton Photography
Gerade, Kleine Maritime Treppe mit Holz-Setzstufen in Auckland
Gerade, Kleine Maritime Treppe mit Holz-Setzstufen in Auckland

This Ohana model ATU tiny home is contemporary and sleek, cladded in cedar and metal. The slanted roof and clean straight lines keep this 8x28' tiny home on wheels looking sharp in any location, even enveloped in jungle. Cedar wood siding and metal are the perfect protectant to the elements, which is great because this Ohana model in rainy Pune, Hawaii and also right on the ocean.
A natural mix of wood tones with dark greens and metals keep the theme grounded with an earthiness.
Theres a sliding glass door and also another glass entry door across from it, opening up the center of this otherwise long and narrow runway. The living space is fully equipped with entertainment and comfortable seating with plenty of storage built into the seating. The window nook/ bump-out is also wall-mounted ladder access to the second loft.
The stairs up to the main sleeping loft double as a bookshelf and seamlessly integrate into the very custom kitchen cabinets that house appliances, pull-out pantry, closet space, and drawers (including toe-kick drawers).
A granite countertop slab extends thicker than usual down the front edge and also up the wall and seamlessly cases the windowsill.
The bathroom is clean and polished but not without color! A floating vanity and a floating toilet keep the floor feeling open and created a very easy space to clean! The shower had a glass partition with one side left open- a walk-in shower in a tiny home. The floor is tiled in slate and there are engineered hardwood flooring throughout.

A traditional wood stair I designed as part of the gut renovation and expansion of a historic Queen Village home. What I find exciting about this stair is the gap between the second floor landing and the stair run down -- do you see it? I do a lot of row house renovation/addition projects and these homes tend to have layouts so tight I can't afford the luxury of designing that gap to let natural light flow between floors.

Beautiful custom barn wood loft staircase/ladder for a guest house in Sisters Oregon
Kleine Rustikale Holztreppe in L-Form mit Metall-Setzstufen und Stahlgeländer in Sonstige
Kleine Rustikale Holztreppe in L-Form mit Metall-Setzstufen und Stahlgeländer in Sonstige
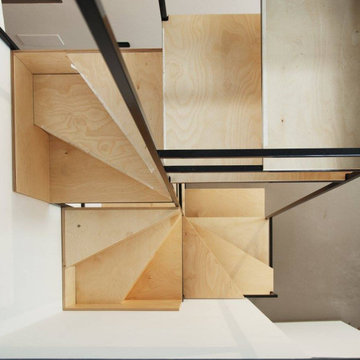
Vista dall'alto.
Kleine Moderne Treppe mit Metall-Setzstufen und Stahlgeländer in Bari
Kleine Moderne Treppe mit Metall-Setzstufen und Stahlgeländer in Bari
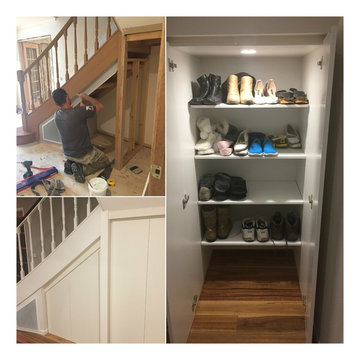
Creative Elegance Interiors Pty Ltd
Kleines Modernes Treppengeländer Holz in L-Form mit Teppich-Treppenstufen und Teppich-Setzstufen in Melbourne
Kleines Modernes Treppengeländer Holz in L-Form mit Teppich-Treppenstufen und Teppich-Setzstufen in Melbourne

Wood stairway with redwood built-in shelving, wood paneled ceiling, mid-century wall sconce in mid-century-modern home in Berkeley, California - Photo by Bruce Damonte.
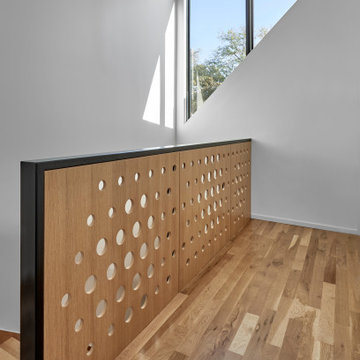
The custom rift sawn, white oak staircase with the attached perforated screen leads to the second, master suite level. The light flowing in from the dormer windows on the second level filters down through the staircase and the wood screen creating interesting light patterns throughout the day.
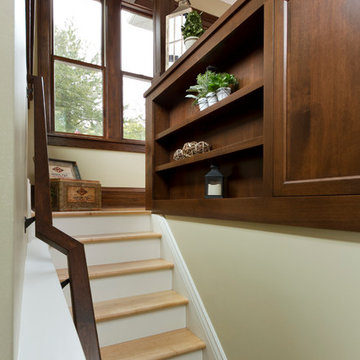
Building Design, Plans, and Interior Finishes by: Fluidesign Studio I Builder: Anchor Builders I Photographer: sethbennphoto.com
Gerade, Kleine Klassische Holztreppe mit gebeizten Holz-Setzstufen in Minneapolis
Gerade, Kleine Klassische Holztreppe mit gebeizten Holz-Setzstufen in Minneapolis
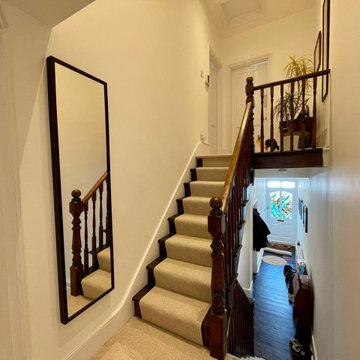
The stairs and banister, floor, and skirting were all fully restored, plus full plastering and decorating.
Kleines Klassisches Treppengeländer Holz in L-Form mit Teppich-Treppenstufen in London
Kleines Klassisches Treppengeländer Holz in L-Form mit Teppich-Treppenstufen in London
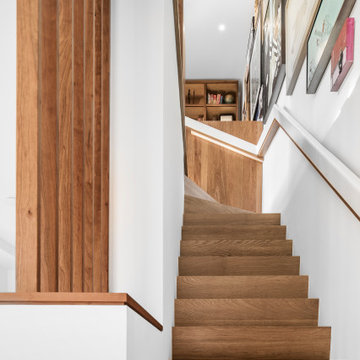
In contrast to the white oak open stair that connects the second and third floors, the ground-to-second-floor stair is solid, concealing the basement. At the tp of the stair the handrail conceals lighting for the walnut end wall.
Kleine Braune Treppen Ideen und Design
1
