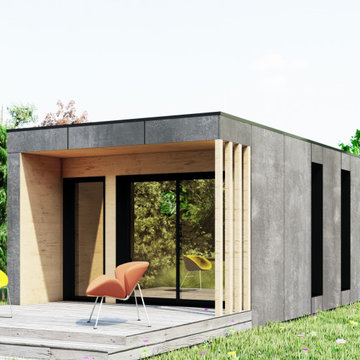Kleine Dachbegrünungen Ideen und Design
Suche verfeinern:
Budget
Sortieren nach:Heute beliebt
41 – 60 von 236 Fotos
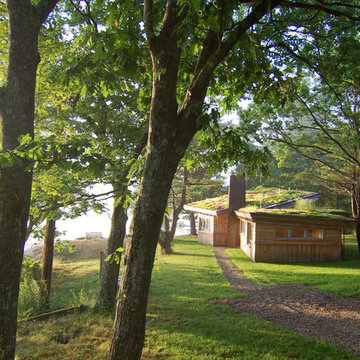
Trent Bell
Kleines, Einstöckiges Rustikales Haus mit brauner Fassadenfarbe und Pultdach in Portland Maine
Kleines, Einstöckiges Rustikales Haus mit brauner Fassadenfarbe und Pultdach in Portland Maine

The house is located on a hillside overlooking the Colorado River and mountains beyond. It is designed for a young couple with two children, and grandparents who come to visit and stay for certain period of time.
The house consists of a L shaped two-story volume connected by a one-story base. A courtyard with a reflection pool is located in the heart of the house, bringing daylight and fresh air into the surrounding rooms. The main living areas are positioned on the south end and open up for sunlight and uninterrupted views out to the mountains. Outside the dining and living rooms is a covered terrace with a fire place on one end, a place to get directly connected with natural surroundings.
Wood screens are located at along windows and the terrace facing south, the screens can move to different positions to block unwanted sun light at different time of the day. The house is mainly made of concrete with large glass windows and sliding doors that bring in daylight and permit natural ventilation.
The design intends to create a structure that people can perceive and appreciate both the “raw” nature outside the house: the mountain, the river and the trees, and also the “abstract” natural phenomena filtered through the structure, such as the reflection pool, the sound of rain water dropping into the pool, the light and shadow play by the sun penetrating through the windows, and the wind flowing through the space.
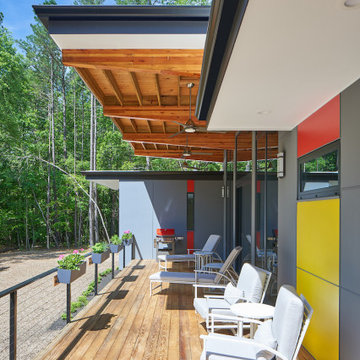
The south deck has a very high ceiling created by cantilevering the roof structure out. The owners wanted "a place to sit outside in the rain". Photo by Keith Isaacs.

Curvaceous geometry shapes this super insulated modern earth-contact home-office set within the desert xeriscape landscape on the outskirts of Phoenix Arizona, USA.
This detached Desert Office or Guest House is actually set below the xeriscape desert garden by 30", creating eye level garden views when seated at your desk. Hidden below, completely underground and naturally cooled by the masonry walls in full earth contact, sits a six car garage and storage space.
There is a spiral stair connecting the two levels creating the sensation of climbing up and out through the landscaping as you rise up the spiral, passing by the curved glass windows set right at ground level.
This property falls withing the City Of Scottsdale Natural Area Open Space (NAOS) area so special attention was required for this sensitive desert land project.
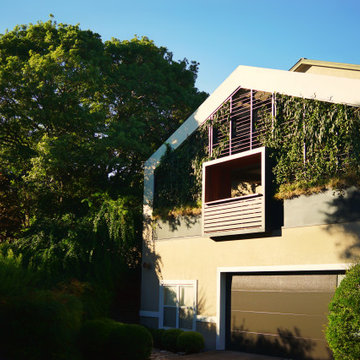
Lower-level view of the remodeled balcony, showing vine screen wall and juliet balcony outlook point.
Zweistöckiges, Kleines Modernes Haus mit grauer Fassadenfarbe, Satteldach, schwarzem Dach und Putzfassade in Austin
Zweistöckiges, Kleines Modernes Haus mit grauer Fassadenfarbe, Satteldach, schwarzem Dach und Putzfassade in Austin
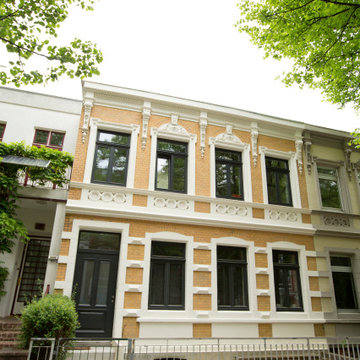
Kleines, Zweistöckiges Mediterranes Haus mit Backsteinfassade, weißer Fassadenfarbe und Flachdach in Hamburg
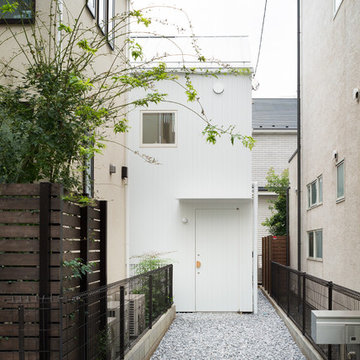
Photo by: Takumi Ota
Kleines Modernes Haus mit weißer Fassadenfarbe und Satteldach in Tokio
Kleines Modernes Haus mit weißer Fassadenfarbe und Satteldach in Tokio
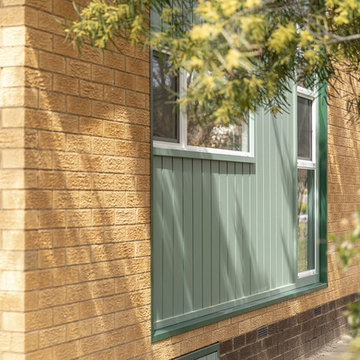
Kleines, Einstöckiges Modernes Haus mit Backsteinfassade, gelber Fassadenfarbe und Flachdach in Canberra - Queanbeyan
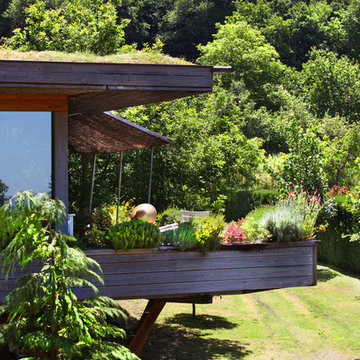
© Rusticasa
Kleines, Einstöckiges Asiatisches Haus mit bunter Fassadenfarbe und Flachdach in Sonstige
Kleines, Einstöckiges Asiatisches Haus mit bunter Fassadenfarbe und Flachdach in Sonstige
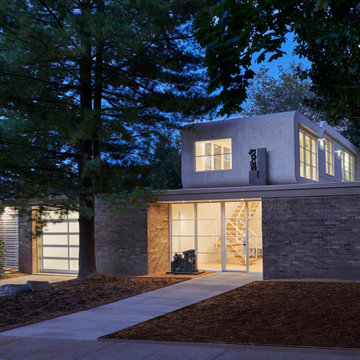
Designed in 1970 for an art collector, the existing referenced 70’s architectural principles. With its cadence of ‘70’s brick masses punctuated by a garage and a 4-foot-deep entrance recess. This recess, however, didn’t convey to the interior, which was occupied by disjointed service spaces. To solve, service spaces are moved and reorganized in open void in the garage. (See plan) This also organized the home: Service & utility on the left, reception central, and communal living spaces on the right.
To maintain clarity of the simple one-story 70’s composition, the second story add is recessive. A flex-studio/extra bedroom and office are designed ensuite creating a slender form and orienting them front to back and setting it back allows the add recede. Curves create a definite departure from the 70s home and by detailing it to "hover like a thought" above the first-floor roof and mentally removable sympathetic add.Existing unrelenting interior walls and a windowless entry, although ideal for fine art was unconducive for the young family of three. Added glass at the front recess welcomes light view and the removal of interior walls not only liberate rooms to communicate with each other but also reinform the cleared central entry space as a hub.
Even though the renovation reinforms its relationship with art, the joy and appreciation of art was not dismissed. A metal sculpture lost in the corner of the south side yard bumps the sculpture at the front entrance to the kitchen terrace over an added pedestal. (See plans) Since the roof couldn’t be railed without compromising the one-story '70s composition, the sculpture garden remains physically inaccessible however mirrors flanking the chimney allow the sculptures to be appreciated in three dimensions. The mirrors also afford privacy from the adjacent Tudor's large master bedroom addition 16-feet away.
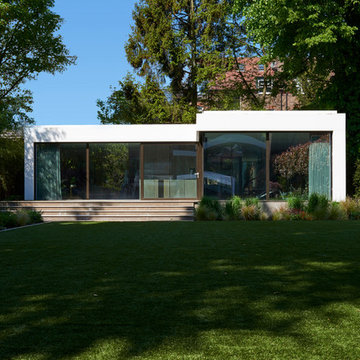
Kleine, Einstöckige Moderne Dachbegrünung mit Mix-Fassade, weißer Fassadenfarbe und Flachdach in London
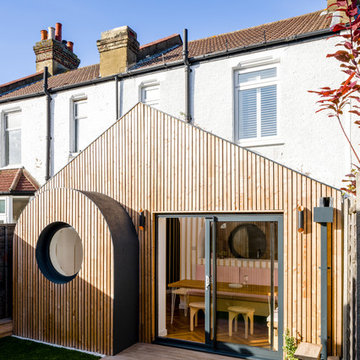
Extension with untreated larch facade, arched bay window and porthole window.
All photos by Gareth Gardner
Kleines, Einstöckiges Klassisches Haus mit Satteldach in London
Kleines, Einstöckiges Klassisches Haus mit Satteldach in London
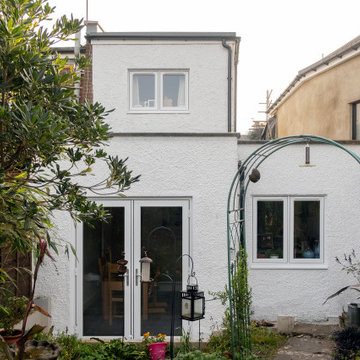
This project for the refurbishment and extension of a semi-detached Gaorgian house in Twickenham presented its challenges. The original house had been extended in different moments and the resulting layout showed a number of change of floor level and ceiling heights. The result was chaotic and the spaces felt dark and small. By replacing the existing stair and forming a new one with a skylight above, we manged to bring daylight to the middle section of the house. A first floor rear extension (to form a new bedroom) was also used as an excuse to level the ceiling. The result is a bright environment where spaces flow organically.
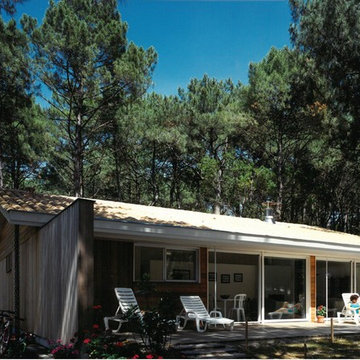
Les longs pans latéraux de la maison servent à se protéger des vues latérales des voisins et cadrent la vue de la grande terrasse en bois où s'ouvrent l'espace de vie et sa cuisine américaine.
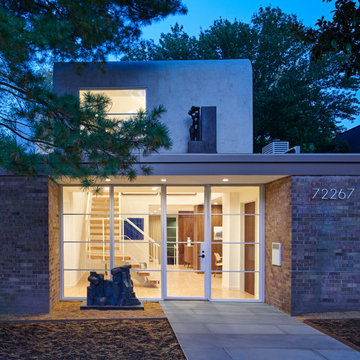
Designed in 1970 for an art collector, the existing referenced 70’s architectural principles. With its cadence of ‘70’s brick masses punctuated by a garage and a 4-foot-deep entrance recess. This recess, however, didn’t convey to the interior, which was occupied by disjointed service spaces. To solve, service spaces are moved and reorganized in open void in the garage. (See plan) This also organized the home: Service & utility on the left, reception central, and communal living spaces on the right.
To maintain clarity of the simple one-story 70’s composition, the second story add is recessive. A flex-studio/extra bedroom and office are designed ensuite creating a slender form and orienting them front to back and setting it back allows the add recede. Curves create a definite departure from the 70s home and by detailing it to "hover like a thought" above the first-floor roof and mentally removable sympathetic add.Existing unrelenting interior walls and a windowless entry, although ideal for fine art was unconducive for the young family of three. Added glass at the front recess welcomes light view and the removal of interior walls not only liberate rooms to communicate with each other but also reinform the cleared central entry space as a hub.
Even though the renovation reinforms its relationship with art, the joy and appreciation of art was not dismissed. A metal sculpture lost in the corner of the south side yard bumps the sculpture at the front entrance to the kitchen terrace over an added pedestal. (See plans) Since the roof couldn’t be railed without compromising the one-story '70s composition, the sculpture garden remains physically inaccessible however mirrors flanking the chimney allow the sculptures to be appreciated in three dimensions. The mirrors also afford privacy from the adjacent Tudor's large master bedroom addition 16-feet away.
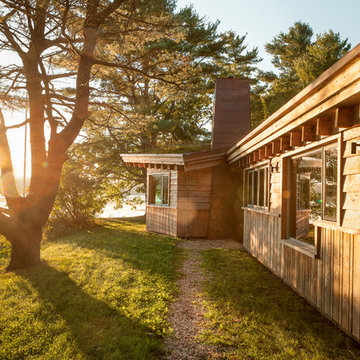
Trent Bell
Kleines, Einstöckiges Rustikales Haus mit brauner Fassadenfarbe und Pultdach in Portland Maine
Kleines, Einstöckiges Rustikales Haus mit brauner Fassadenfarbe und Pultdach in Portland Maine
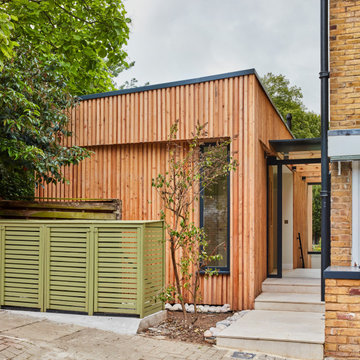
The inclusion of big openings allowed for fully integration with its surrounds and have great views. New wildflower roof.
Kleines, Zweistöckiges Modernes Haus mit Flachdach und Wandpaneelen in London
Kleines, Zweistöckiges Modernes Haus mit Flachdach und Wandpaneelen in London
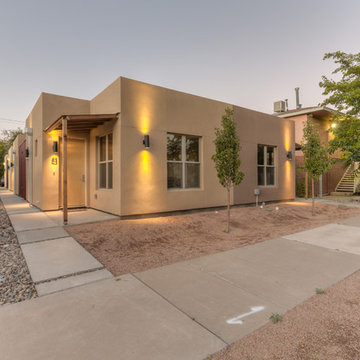
On Q Productions
Kleines, Einstöckiges Modernes Haus mit Putzfassade, brauner Fassadenfarbe und Flachdach in Albuquerque
Kleines, Einstöckiges Modernes Haus mit Putzfassade, brauner Fassadenfarbe und Flachdach in Albuquerque
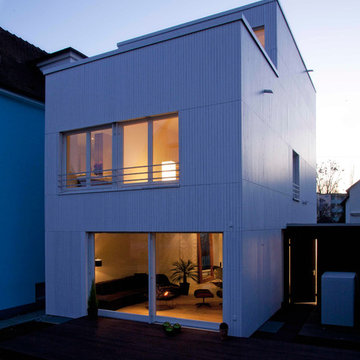
Fotos Marc Pejot
Kleines, Dreistöckiges Modernes Haus mit grauer Fassadenfarbe und Flachdach
Kleines, Dreistöckiges Modernes Haus mit grauer Fassadenfarbe und Flachdach
Kleine Dachbegrünungen Ideen und Design
3
