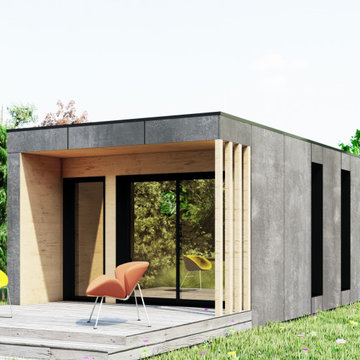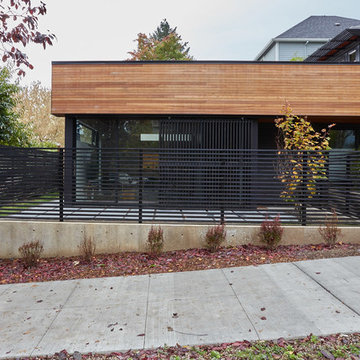Kleine Dachbegrünungen Ideen und Design
Sortieren nach:Heute beliebt
61 – 80 von 236 Fotos
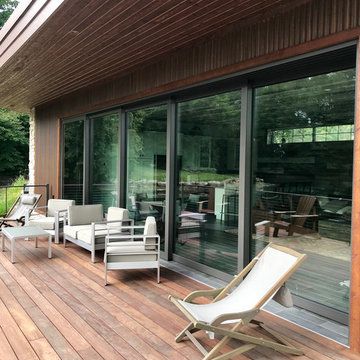
Kleines, Einstöckiges Modernes Haus mit Flachdach und brauner Fassadenfarbe in Sonstige

New 2 Story 1,200-square-foot laneway house. The two-bed, two-bath unit had hardwood floors throughout, a washer and dryer; and an open concept living room, dining room and kitchen. This forward thinking secondary building is all Electric, NO natural gas. Heated with air to air heat pumps and supplemental electric baseboard heaters (if needed). Includes future Solar array rough-in and structural built to receive a soil green roof down the road.
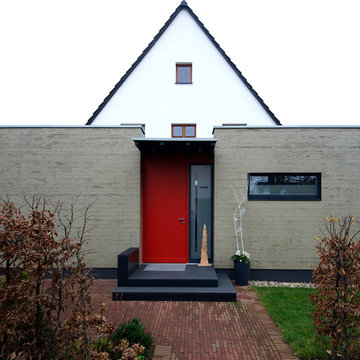
Eingangsanbau mit Garderobe, Bad und Schlafzimmer
Kleines, Einstöckiges Modernes Haus mit Flachdach in Düsseldorf
Kleines, Einstöckiges Modernes Haus mit Flachdach in Düsseldorf
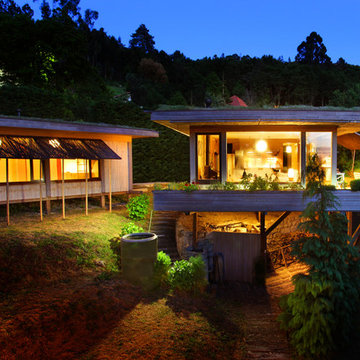
© Rusticasa
Kleines, Einstöckiges Asiatisches Haus mit bunter Fassadenfarbe und Flachdach in Sonstige
Kleines, Einstöckiges Asiatisches Haus mit bunter Fassadenfarbe und Flachdach in Sonstige
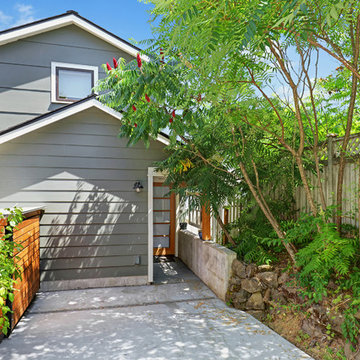
This 800sf cottage was created from the footprint of the original 1940's single car garage. This west facing elevation used to be the garage front, now the entry to this 2 bedroom 2 bath guest house.
Photos by Soundview Photography
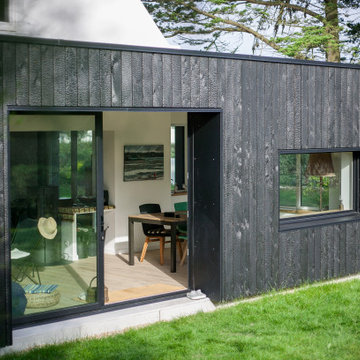
Bois brulé et pan de toiture brisé minimisant l'impact du volume de l'extension
Kleines, Einstöckiges Maritimes Haus mit schwarzer Fassadenfarbe, Flachdach, schwarzem Dach und Verschalung in Sonstige
Kleines, Einstöckiges Maritimes Haus mit schwarzer Fassadenfarbe, Flachdach, schwarzem Dach und Verschalung in Sonstige
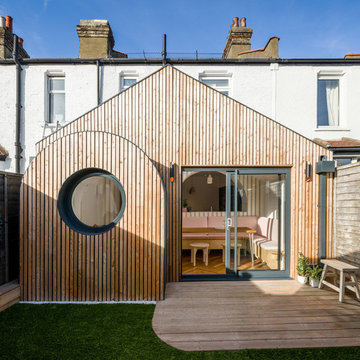
Extension with untreated larch facade, arched bay window and porthole window.
All photos by Gareth Gardner
Kleines, Einstöckiges Klassisches Haus mit Satteldach in London
Kleines, Einstöckiges Klassisches Haus mit Satteldach in London
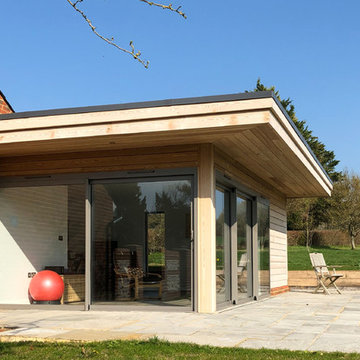
A garden room accommodating a study and gym. There is a flat roof, timber cladding and aluminium framed glazed sliding doors.
Kleines Modernes Haus mit Flachdach in Hampshire
Kleines Modernes Haus mit Flachdach in Hampshire

Curvaceous geometry shapes this super insulated modern earth-contact home-office set within the desert xeriscape landscape on the outskirts of Phoenix Arizona, USA.
This detached Desert Office or Guest House is actually set below the xeriscape desert garden by 30", creating eye level garden views when seated at your desk. Hidden below, completely underground and naturally cooled by the masonry walls in full earth contact, sits a six car garage and storage space.
There is a spiral stair connecting the two levels creating the sensation of climbing up and out through the landscaping as you rise up the spiral, passing by the curved glass windows set right at ground level.
This property falls withing the City Of Scottsdale Natural Area Open Space (NAOS) area so special attention was required for this sensitive desert land project.
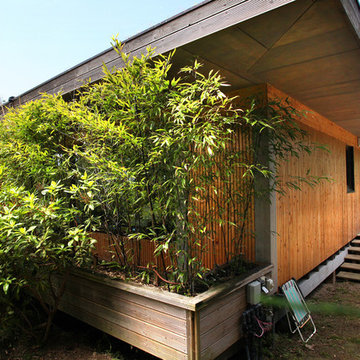
En este ejemplo de arquitectura zen, la inspiración asiática es reforzada con los bambúes plantados en las macetas del balcón.
© Rusticasa
Kleines, Einstöckiges Asiatisches Haus mit bunter Fassadenfarbe und Flachdach in Sonstige
Kleines, Einstöckiges Asiatisches Haus mit bunter Fassadenfarbe und Flachdach in Sonstige
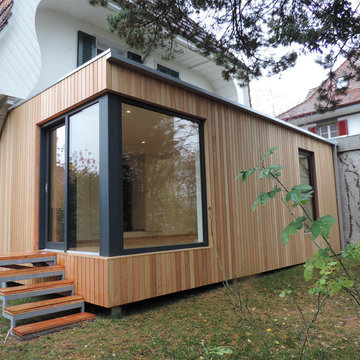
Kleines, Einstöckiges Modernes Haus mit beiger Fassadenfarbe und Flachdach in Mailand
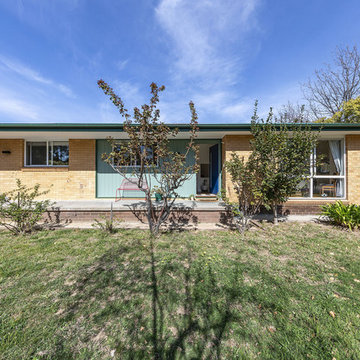
Kleines, Einstöckiges Modernes Haus mit Backsteinfassade, gelber Fassadenfarbe und Flachdach in Canberra - Queanbeyan
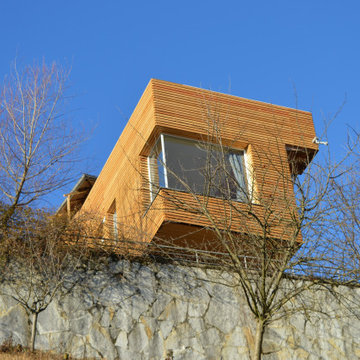
L'edificio è realizzato con struttura in legno e tamponamenti di pareti e solai in balle di paglia che hanno un ottimo potere isolante sia termico che acustico.
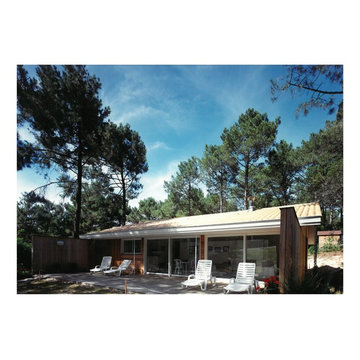
La façade principale en retrait de la rue, donne sur une grande terrasse où s'ouvre l'espace de vie avec sa cuisine américaine .
les longs pans latéraux cadrent les vues et protègent des vues latérales du voisinage
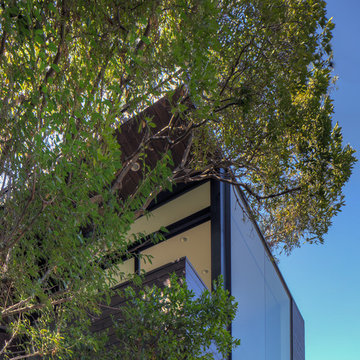
A steeply sloping property in the Franklin Hills neighborhood of Los Angeles is the site for this 200 square foot writer’s studio, labeled the “Black Box” for its minimal geometry and dark stained cladding. Floating above an existing residence and capturing a panoramic view of Griffith Park and its famed Observatory, the Black Box serves as the office for a technology author and columnist.
Entry to the structure is obtained by ascending the hillside stairs and passing below the tree canopy enveloping the studio. A custom fabricated steel fenestration system opens to the entry platform though a pair of telescoping doors. The assembly turns the corner and terminates in a picture window, directing the occupant to the expansive views. The position of the studio and the arrival sequence creates the desired separation between home life and work life.
Brian Thomas Jones
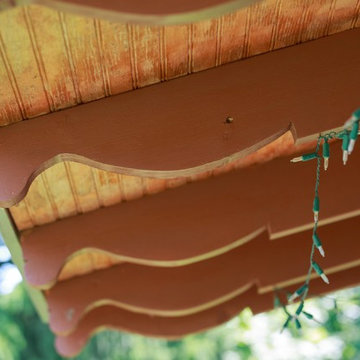
Photographer: Matthew Hutchison
Kleines, Einstöckiges Rustikales Haus mit beiger Fassadenfarbe und Satteldach in Chicago
Kleines, Einstöckiges Rustikales Haus mit beiger Fassadenfarbe und Satteldach in Chicago
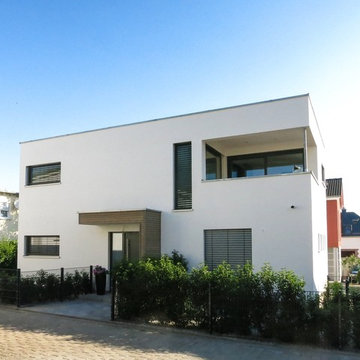
Fotos: S² Fotografie [Sabine Bartsch]
Kleines, Zweistöckiges Modernes Haus mit Putzfassade, weißer Fassadenfarbe und Flachdach in Frankfurt am Main
Kleines, Zweistöckiges Modernes Haus mit Putzfassade, weißer Fassadenfarbe und Flachdach in Frankfurt am Main
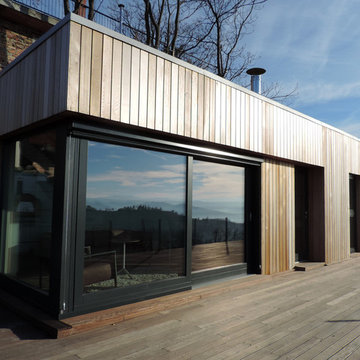
Kleines, Einstöckiges Modernes Haus mit beiger Fassadenfarbe und Flachdach in Sonstige
Kleine Dachbegrünungen Ideen und Design
4
