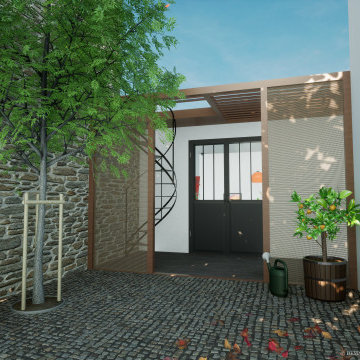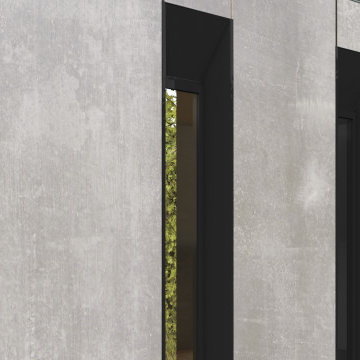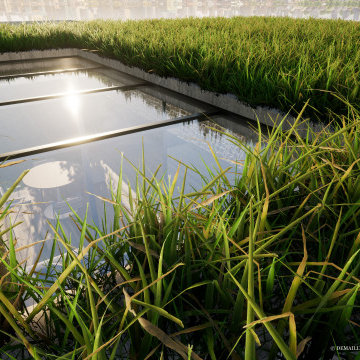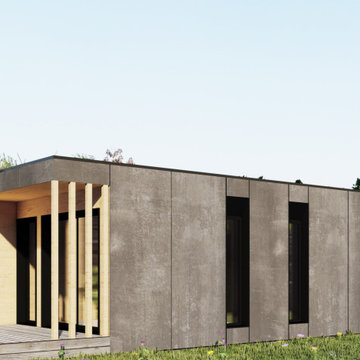Häuser
Suche verfeinern:
Budget
Sortieren nach:Heute beliebt
101 – 120 von 236 Fotos
1 von 3
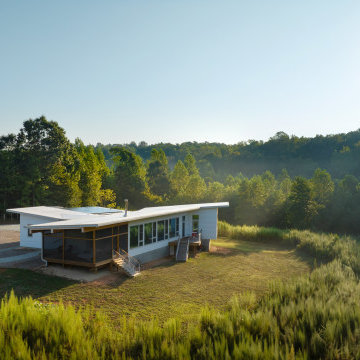
Dawn is coming up at the farmhouse. This view from the Southwest shows the window pattern.
Kleines, Einstöckiges Modernes Haus mit Faserzement-Fassade, weißer Fassadenfarbe, Pultdach und weißem Dach in Raleigh
Kleines, Einstöckiges Modernes Haus mit Faserzement-Fassade, weißer Fassadenfarbe, Pultdach und weißem Dach in Raleigh
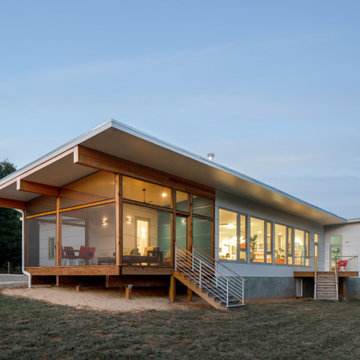
Twilight at the farm allows a glow to emerge from the house.
Kleines, Einstöckiges Modernes Haus mit Faserzement-Fassade, Pultdach und weißem Dach in Raleigh
Kleines, Einstöckiges Modernes Haus mit Faserzement-Fassade, Pultdach und weißem Dach in Raleigh
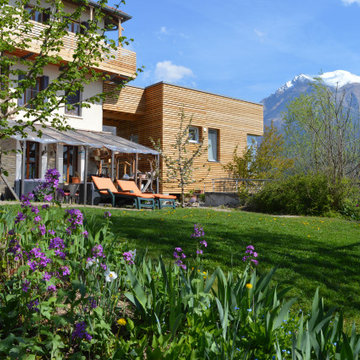
L'edificio è realizzato con struttura in legno e tamponamenti di pareti e solai in balle di paglia che hanno un ottimo potere isolante sia termico che acustico.
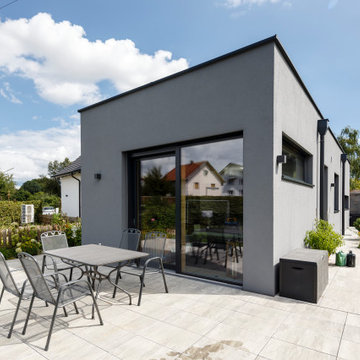
Kleines, Zweistöckiges Modernes Haus mit Putzfassade, grauer Fassadenfarbe und Flachdach in München
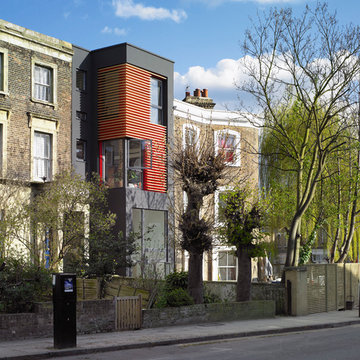
Robin Hayes
Kleines, Dreistöckiges Modernes Haus mit Metallfassade, schwarzer Fassadenfarbe und Flachdach in London
Kleines, Dreistöckiges Modernes Haus mit Metallfassade, schwarzer Fassadenfarbe und Flachdach in London

Kleines, Einstöckiges Nordisches Haus mit schwarzer Fassadenfarbe und Flachdach in Sankt Petersburg
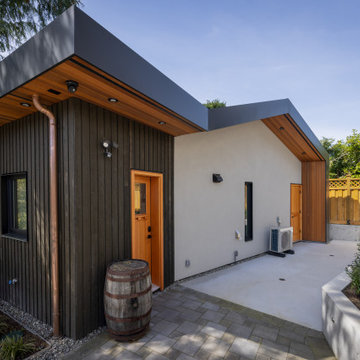
Modern roof lines that transcend down the exterior walls, creating a clean form of flow.
Kleines, Zweistöckiges Modernes Haus mit Mix-Fassade, Satteldach, schwarzem Dach und Wandpaneelen in Vancouver
Kleines, Zweistöckiges Modernes Haus mit Mix-Fassade, Satteldach, schwarzem Dach und Wandpaneelen in Vancouver
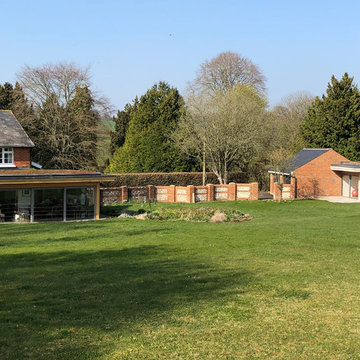
A garden room accommodating a study and gym plus a new garage. There is a flat roof, timber cladding and aluminium framed glazed sliding doors to the garden room and pitched slate roof to the garage. Designed to reflect a previous extension to the main house.
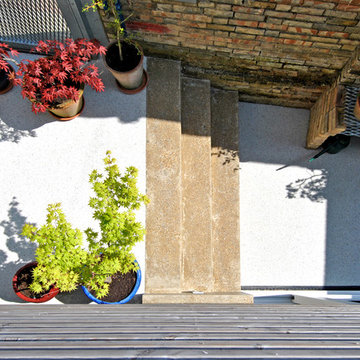
Mel Yates
Kleines Modernes Haus mit Mix-Fassade, bunter Fassadenfarbe und Flachdach in Cambridgeshire
Kleines Modernes Haus mit Mix-Fassade, bunter Fassadenfarbe und Flachdach in Cambridgeshire
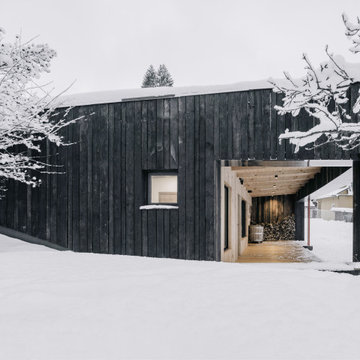
Kleines, Einstöckiges Nordisches Haus mit schwarzer Fassadenfarbe und Flachdach in Sankt Petersburg
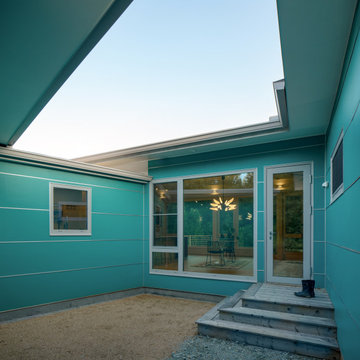
A small courtyard anchors the house and allows for a safe space for the owners' pets to go outside without danger.
Kleines, Einstöckiges Modernes Haus mit Faserzement-Fassade, weißer Fassadenfarbe, Pultdach und weißem Dach in Raleigh
Kleines, Einstöckiges Modernes Haus mit Faserzement-Fassade, weißer Fassadenfarbe, Pultdach und weißem Dach in Raleigh
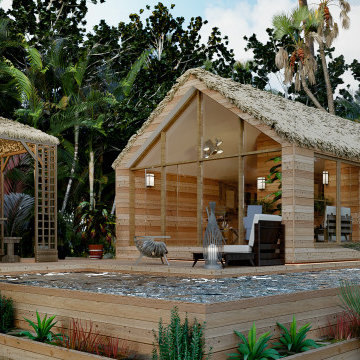
Kleines, Einstöckiges Maritimes Haus mit beiger Fassadenfarbe und Satteldach in Sonstige
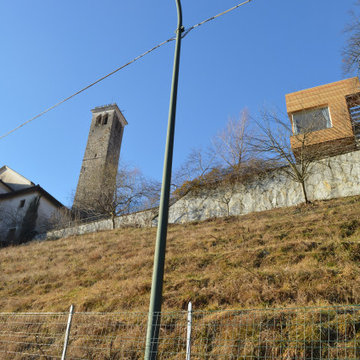
L'edificio è realizzato con struttura in legno e tamponamenti di pareti e solai in balle di paglia che hanno un ottimo potere isolante sia termico che acustico.
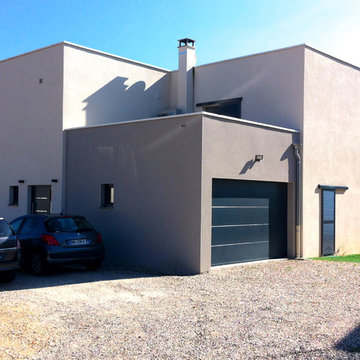
Kleines, Zweistöckiges Modernes Haus mit Putzfassade, beiger Fassadenfarbe und Flachdach in Lyon
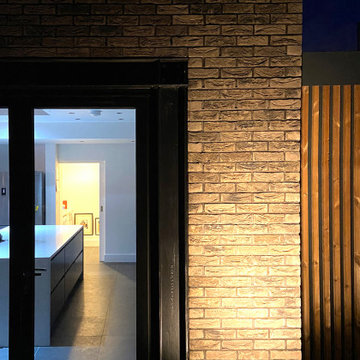
This project is a remodel of and extension to a modest suburban semi detached property.
The scheme involved a complete remodel of the existing building, integrating existing spaces with the newly created spaces for living, dining and cooking. A keen cook, an important aspect of the brief was to incorporate a substantial back kitchen to service the main kitchen for entertaining during larger gatherings.
Keen to express a clear distinction between the old and the new, with a fondness of industrial details, the client embraced the proposal to expose structural elements and keep to a minimal material palette.
Initially daunted by the prospect of substantial home improvement works, yet faced with the dilemma of being unable to find a property that met their needs in a locality in which they wanted to continue to live, Group D's management of the project has enabled the client to remain in an area they love in a home that serves their needs.
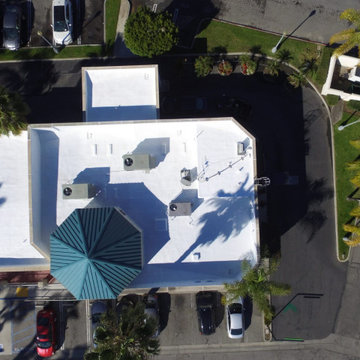
Kleine, Einstöckige Moderne Dachbegrünung mit Putzfassade und Flachdach in Los Angeles
6
