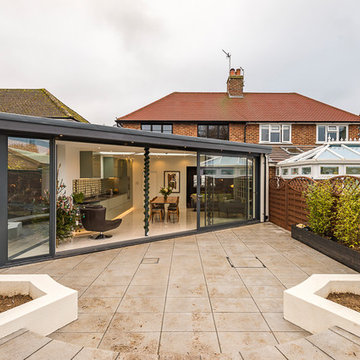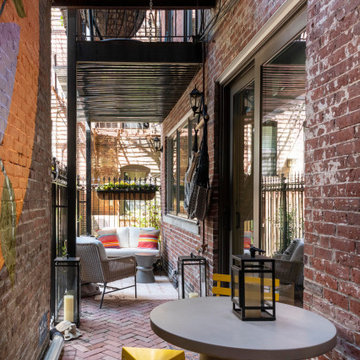Kleine Doppelhaushälften Ideen und Design
Suche verfeinern:
Budget
Sortieren nach:Heute beliebt
41 – 60 von 357 Fotos
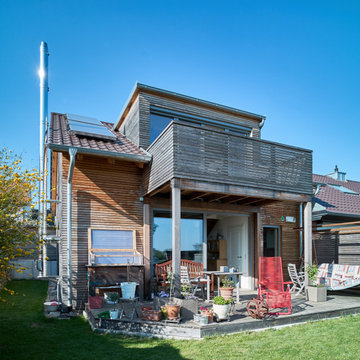
Kleines Country Haus mit Satteldach, braunem Dach, Verschalung und Dachgaube in Sonstige
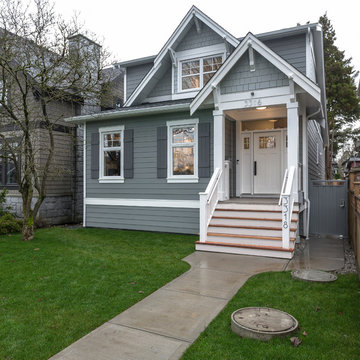
Kleine, Dreistöckige Urige Doppelhaushälfte mit Faserzement-Fassade, blauer Fassadenfarbe, Satteldach und Schindeldach in Vancouver
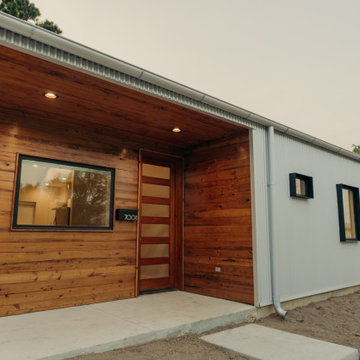
Entry of the "Primordial House", a modern duplex by DVW
Kleines, Einstöckiges Nordisches Haus mit grauer Fassadenfarbe, Satteldach, Blechdach und grauem Dach in New Orleans
Kleines, Einstöckiges Nordisches Haus mit grauer Fassadenfarbe, Satteldach, Blechdach und grauem Dach in New Orleans
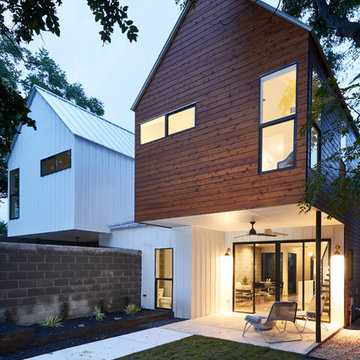
Photographer: Andrea Calo
Kleines, Zweistöckiges Modernes Haus mit Satteldach und Blechdach in Austin
Kleines, Zweistöckiges Modernes Haus mit Satteldach und Blechdach in Austin

Side passageway
Kleine, Zweistöckige Moderne Doppelhaushälfte mit Backsteinfassade, grauer Fassadenfarbe, Flachdach und weißem Dach in Dallas
Kleine, Zweistöckige Moderne Doppelhaushälfte mit Backsteinfassade, grauer Fassadenfarbe, Flachdach und weißem Dach in Dallas

Kleines, Einstöckiges Modernes Haus mit grüner Fassadenfarbe, Flachdach, Misch-Dachdeckung, weißem Dach und Wandpaneelen in Sonstige
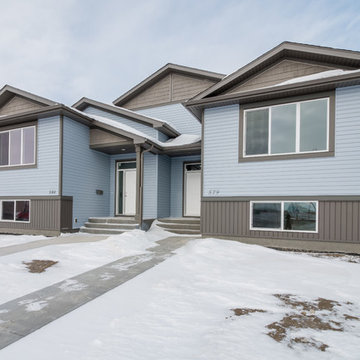
Kleine, Einstöckige Rustikale Doppelhaushälfte mit Vinylfassade, blauer Fassadenfarbe, Satteldach und Schindeldach in Calgary
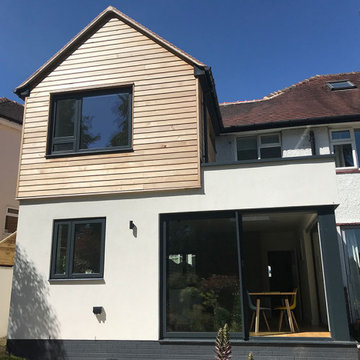
A modern two storey extension to create an open plan dining kitchen that opens up to the rear garden combined with a "floating" timber clad bedroom above.
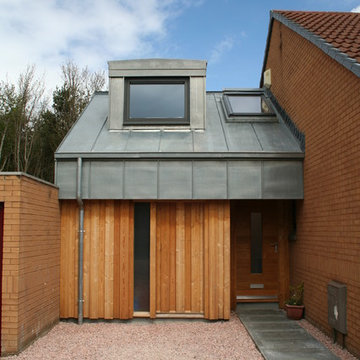
A semi-detached house with a separate garage was extended to provide storage, workshop and new bedroom accommodation. The garage was demolished to make way for the two storey extension.
The exterior was clad in Scottish larch and facing brick to match the existing brickwork. However the roof and dormers were clad in natural zinc to contrast with the heavy concrete roof tiles on the house.
Grant Bulloch Photography
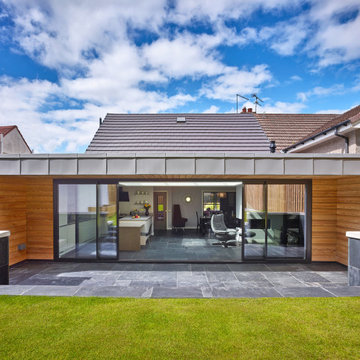
A new single storey addition to a home on Clarendon Road, Linlithgow in West Lothian which proposes full width extension to the rear of the property to create maximum connection with the garden and provide generous open plan living space. A strip of roof glazing allows light to penetrate deep into the plan whilst a sheltered external space creates a sun trap and allows space to sit outside in privacy.
The canopy is clad in a grey zinc fascia with siberian larch timber to soffits and reveals to create warmth and tactility.
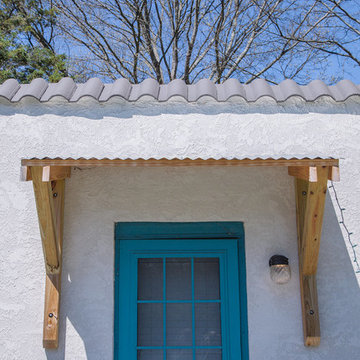
Stucco installation, terracotta roofing, porch overhangs and accent paint job
Kleine, Einstöckige Mediterrane Doppelhaushälfte mit Putzfassade, weißer Fassadenfarbe, Flachdach und Schindeldach in Nashville
Kleine, Einstöckige Mediterrane Doppelhaushälfte mit Putzfassade, weißer Fassadenfarbe, Flachdach und Schindeldach in Nashville
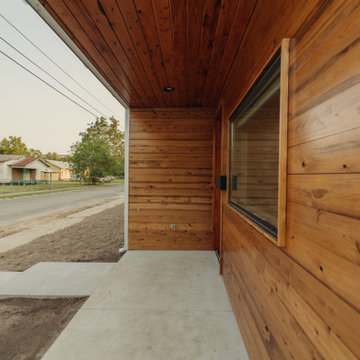
Entry of the "Primordial House", a modern duplex by DVW
Kleines, Einstöckiges Nordisches Haus mit grauer Fassadenfarbe, Satteldach, Blechdach und grauem Dach in New Orleans
Kleines, Einstöckiges Nordisches Haus mit grauer Fassadenfarbe, Satteldach, Blechdach und grauem Dach in New Orleans
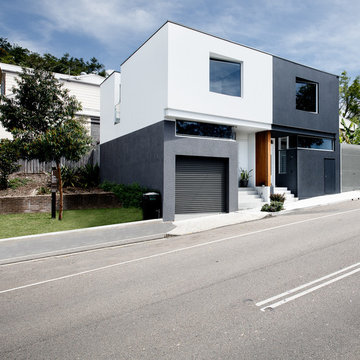
Architect: Robert Harwood
Photographer: Thomas Dalhoff
Kleine, Zweistöckige Moderne Doppelhaushälfte mit weißer Fassadenfarbe, Flachdach und Blechdach in Sydney
Kleine, Zweistöckige Moderne Doppelhaushälfte mit weißer Fassadenfarbe, Flachdach und Blechdach in Sydney

ELITE LIVING IN LILONGWE - MALAWI
Located in Area 47, this proposed 1-acre lot development containing a mix of 1 and 2 bedroom modern townhouses with a clean-line design and feel houses 41 Units. Each house also contains an indoor-outdoor living concept and an open plan living concept. Surrounded by a lush green-gated community, the project will offer young professionals a unique combination of comfort, convenience, natural beauty and tranquility.
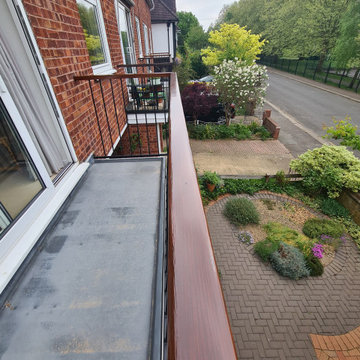
Full coating strip of the exterior handrail, clean the wood and new product application. Dust free sanding equipment been use and best exterior varnishes to make this job last. Mi Decor is specialising in all wood restoration and external coating application in Wimbledon, South West London and Surrey.

Kleine, Einstöckige Klassische Doppelhaushälfte mit Backsteinfassade, beiger Fassadenfarbe, Walmdach, Blechdach und grauem Dach in Adelaide
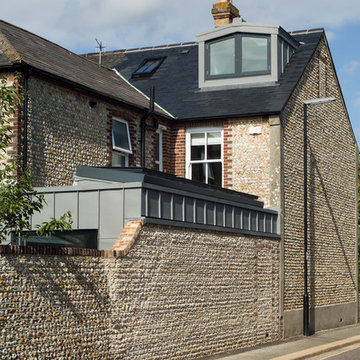
Richard Chivers www.richard chivers photography
A project in Chichester city centre to extend and improve the living and bedroom space of an end of terrace home in the conservation area.
The attic conversion has been upgraded creating a master bedroom with ensuite bathroom. A new kitchen is housed inside the single storey extension, with zinc cladding and responsive skylights
The brick and flint boundary wall has been sensitively restored and enhances the contemporary feel of the extension.
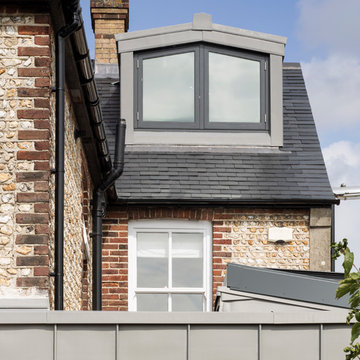
Richard Chivers www.richard chivers photography
A project in Chichester city centre to extend and improve the living and bedroom space of an end of terrace home in the conservation area.
The attic conversion has been upgraded creating a master bedroom with ensuite bathroom. A new kitchen is housed inside the single storey extension, with zinc cladding and responsive skylights
The brick and flint boundary wall has been sensitively restored and enhances the contemporary feel of the extension.
Kleine Doppelhaushälften Ideen und Design
3
