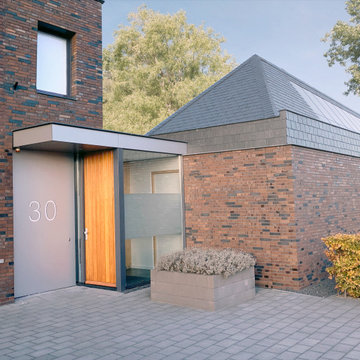Kleine Doppelhaushälften Ideen und Design
Suche verfeinern:
Budget
Sortieren nach:Heute beliebt
81 – 100 von 357 Fotos
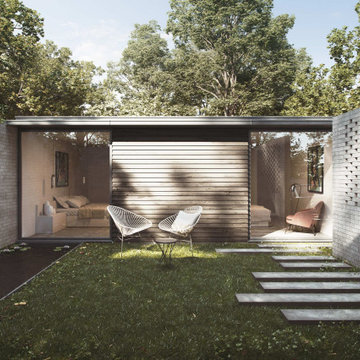
Hinton wood Admiral is a major artery that serves the north and south route toward the coastal area of High cliffe and further along toward Christchurch . The site itself is currently occupied by two single storey pitched roofed outbuildings, which are used by the residents.
Studio B.a.d where commissioned to undertake a detailed feasibility study to create two new dwellings in an existing back garden. The design strategy has been to create two invisible high quality semi detached flat roofed houses on a left over piece of garden land close to the heart of Hinton Admiral.
The form, material and detailed composition of the development has evolved through extensive research into the local vernacular and with an overriding view to keep these dwellings very low in height. The scheme has placed great importance on the quality of living of potential residents and the privacy / amenity of existing neighboring residents.
The new houses have been carefully positioned on the site to minimize disruption to adjacent buildings and development's, with the schemes primary aspect facing South.
Improved landscaping and planting between the proposed new houses and existing developments will also aid visual screening and improve resident’s amenity.
Materials have been selected to reference (but not replicate) those found locally and will be hard wearing but also textured, possessing a feeling of quality. The new houses has access to a private amenity courtyard which is South facing.
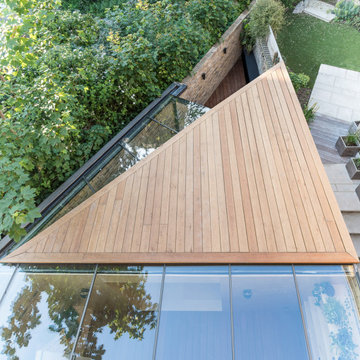
View of Rear Yard Extension, with cladded roof, skylights and patio at the back
Kleines, Einstöckiges Skandinavisches Haus mit beiger Fassadenfarbe, Flachdach und Misch-Dachdeckung in London
Kleines, Einstöckiges Skandinavisches Haus mit beiger Fassadenfarbe, Flachdach und Misch-Dachdeckung in London
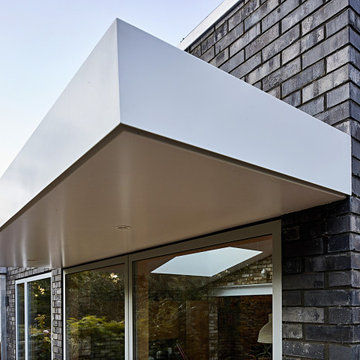
Kleine, Einstöckige Moderne Doppelhaushälfte mit Backsteinfassade, schwarzer Fassadenfarbe, Flachdach und Misch-Dachdeckung in London
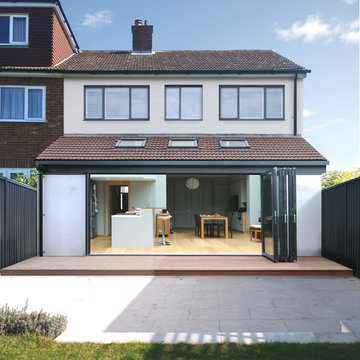
Two storey side extension, internal reconfiguration and single storey rear extension.
Kleine, Zweistöckige Moderne Doppelhaushälfte mit Putzfassade, beiger Fassadenfarbe, Ziegeldach und braunem Dach in Essex
Kleine, Zweistöckige Moderne Doppelhaushälfte mit Putzfassade, beiger Fassadenfarbe, Ziegeldach und braunem Dach in Essex
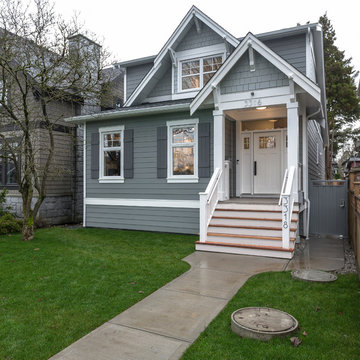
Kleine, Dreistöckige Urige Doppelhaushälfte mit Faserzement-Fassade, blauer Fassadenfarbe, Satteldach und Schindeldach in Vancouver
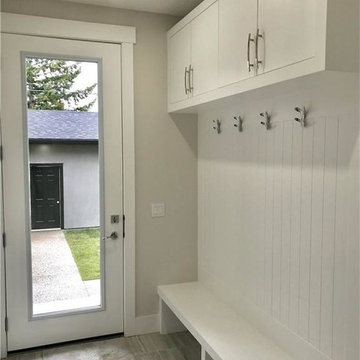
Kleine, Zweistöckige Moderne Doppelhaushälfte mit Putzfassade, grauer Fassadenfarbe, Walmdach und Schindeldach in Calgary
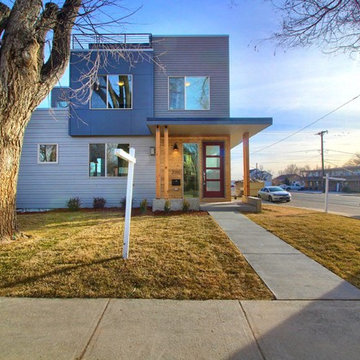
Kleine, Dreistöckige Moderne Doppelhaushälfte mit Faserzement-Fassade, grauer Fassadenfarbe, Flachdach und Misch-Dachdeckung in Denver

Kleine, Einstöckige Klassische Doppelhaushälfte mit Backsteinfassade, beiger Fassadenfarbe, Walmdach, Blechdach und grauem Dach in Adelaide
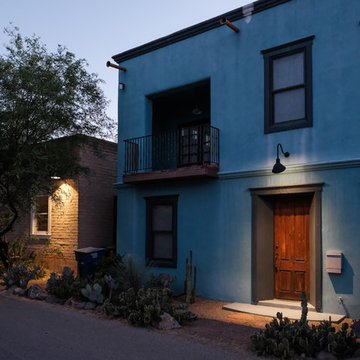
2nd story balcony overlooks a picturesque street view in this rammed earth/frame house.
Kleine, Zweistöckige Mediterrane Doppelhaushälfte mit Lehmfassade, blauer Fassadenfarbe und Misch-Dachdeckung in Sonstige
Kleine, Zweistöckige Mediterrane Doppelhaushälfte mit Lehmfassade, blauer Fassadenfarbe und Misch-Dachdeckung in Sonstige
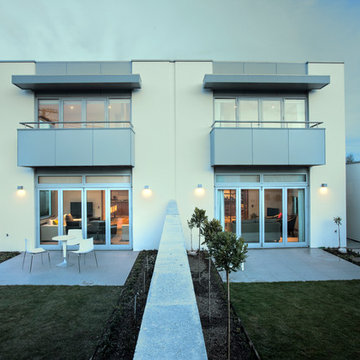
Substantial concrete block screen walls and solid balconies above make the well proportioned yards of these duplex townhouses private and spacious outdoor living spaces .
Photo: Dean MacKenzie
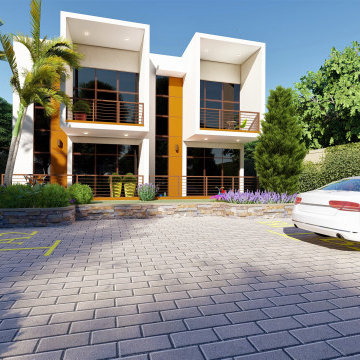
This proposed twin house project is cool, stylish, clean and sleek. It sits comfortably on a 100 x 50 feet lot in the bustling young couples/ new family Naalya suburb.
This lovely residence design allowed us to use limited geometric shapes to present the look of a charming and sophisticated blend of minimalism and functionality. The open space premises is repeated all though the house allowing us to provide great extras like a floating staircase.
https://youtu.be/897LKuzpK3A
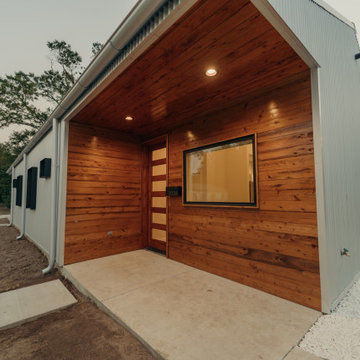
Entry of the "Primordial House", a modern duplex by DVW
Kleines, Einstöckiges Modernes Haus mit grauer Fassadenfarbe, Satteldach, Blechdach und grauem Dach in New Orleans
Kleines, Einstöckiges Modernes Haus mit grauer Fassadenfarbe, Satteldach, Blechdach und grauem Dach in New Orleans
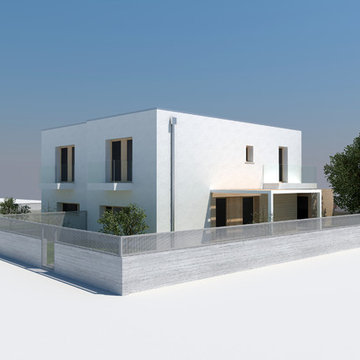
Prospetto Nord-Ovest
Kleine, Zweistöckige Moderne Doppelhaushälfte mit Putzfassade, weißer Fassadenfarbe, Flachdach und Misch-Dachdeckung in Venedig
Kleine, Zweistöckige Moderne Doppelhaushälfte mit Putzfassade, weißer Fassadenfarbe, Flachdach und Misch-Dachdeckung in Venedig
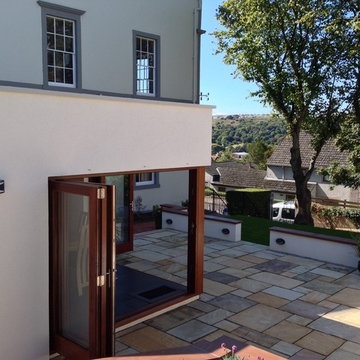
Kleine, Einstöckige Moderne Doppelhaushälfte mit Putzfassade, weißer Fassadenfarbe, Flachdach und Misch-Dachdeckung in Sonstige
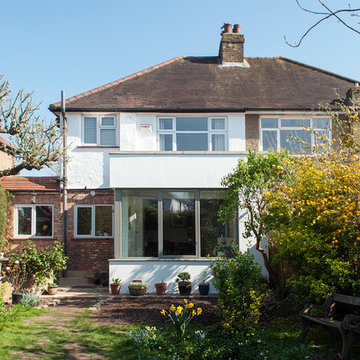
The extension of this 1930's house features a sitting area, connected to the kitchen and dining room at the rear of the house. The extension is minimal in its design, however it relates visually to the traditional materials found elsewhere in the property.
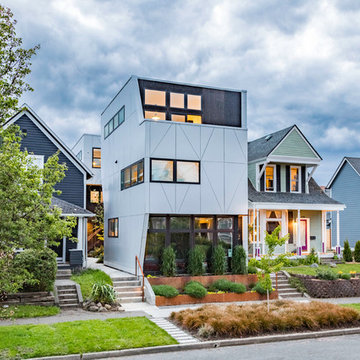
A distinct joint pattern in the Oculus aluminum panel rain screen paired with textured black plywood defines the project’s unique exterior expression, and manifests in several locations inside as well (hint: curtains, lighting, and railings). These purposeful identity markings serve to resonate with people inside and out, while adding diversity to the character of the street and neighborhood.
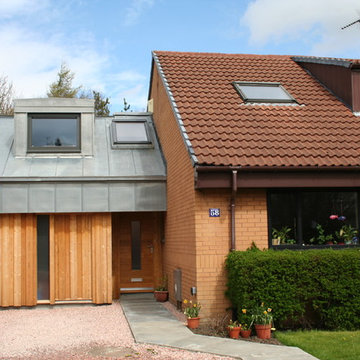
A semi-detached house with a separate garage was extended to provide storage, workshop and new bedroom accommodation. The garage was demolished to make way for the two storey extension.
The exterior was clad in Scottish larch and facing brick to match the existing brickwork. However the roof and dormers were clad in natural zinc to contrast with the heavy concrete roof tiles on the house.
Grant Bulloch Photography
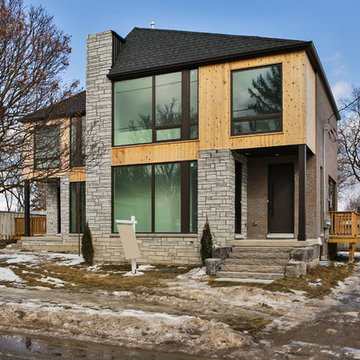
Kleine, Zweistöckige Klassische Doppelhaushälfte mit Steinfassade, grauer Fassadenfarbe, Walmdach und Schindeldach in Toronto
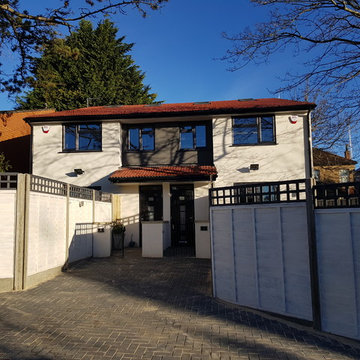
Kleine, Zweistöckige Moderne Doppelhaushälfte mit Putzfassade, weißer Fassadenfarbe, Satteldach und Ziegeldach in London
Kleine Doppelhaushälften Ideen und Design
5
